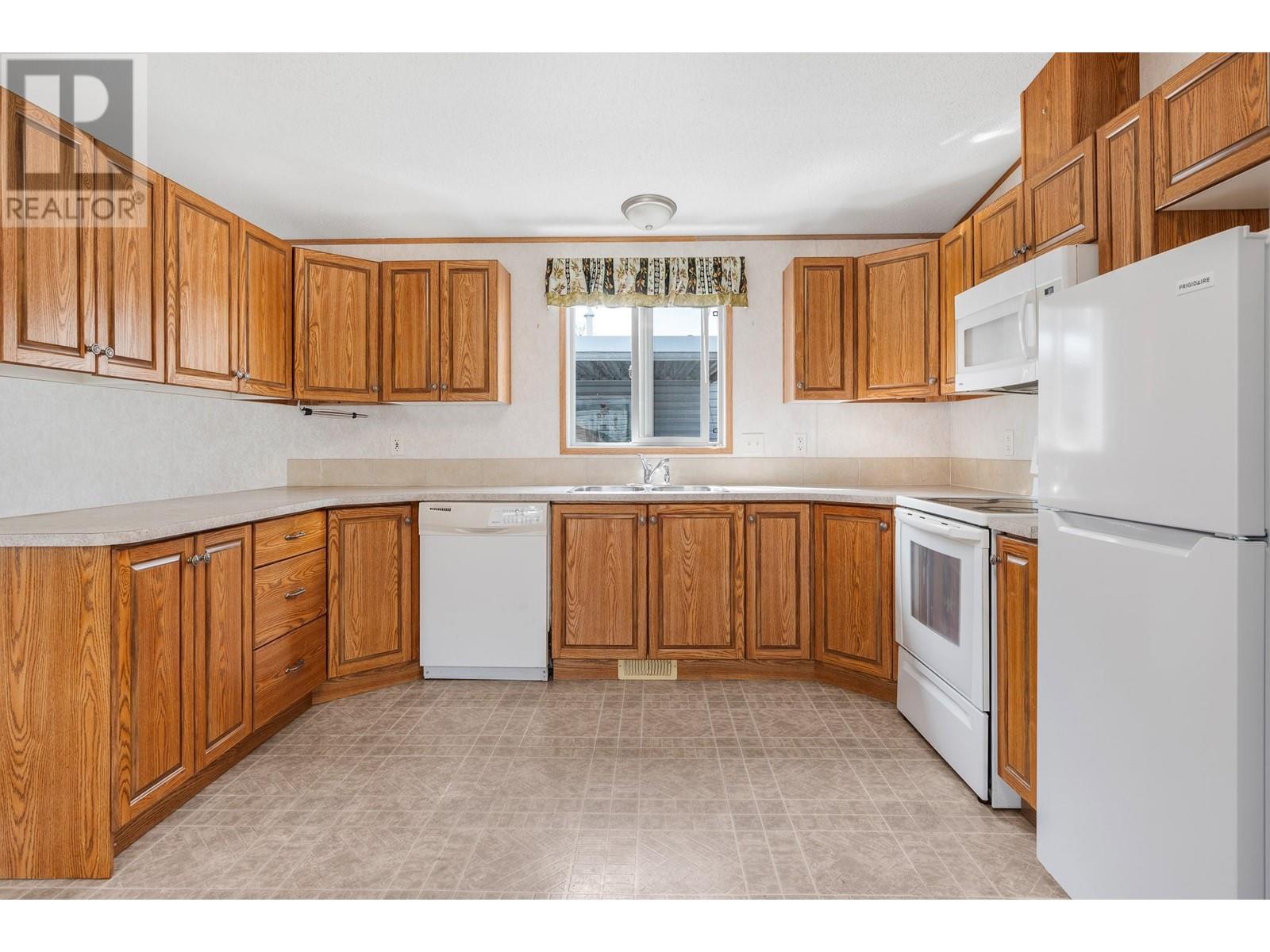4701 Pleasant Valley Road Unit# 513 Vernon, British Columbia V1T 4M7
$289,000Maintenance, Pad Rental
$644 Monthly
Maintenance, Pad Rental
$644 MonthlyWelcome to Pleasant Valley Manufactured Home Park—one of the area's most desirable Manufactured Home communities! This spacious 3-bedroom, 2-bathroom home is an oversized single-wide (16x68) set on a level, fully fenced lot. Enjoy low-maintenance living with artificial turf, garden spaces for veggies or flowers, and a large covered deck—perfect for relaxing to the soothing sounds of the nearby creek. Two handy storage sheds offer plenty of space for tools and extras. Inside, you’ll be surprised by the open layout featuring two generous bedrooms and a versatile third that’s perfect for an office. The king-sized primary suite is tucked away on the quiet side of the home and includes a 4-piece ensuite and large closet, offering the comfort and feel of a much larger home. The bright country kitchen has abundant cabinets, ample counter space, and a skylight that fills the area with natural light. The open living room is a great spot for the family to gather. Conveniently located close to town, groceries, and transit, this home is a rare find in this unbeatable location! (id:24231)
Property Details
| MLS® Number | 10343883 |
| Property Type | Single Family |
| Neigbourhood | Harwood |
| Amenities Near By | Shopping |
| Community Features | Adult Oriented, Pet Restrictions, Seniors Oriented |
| Features | Cul-de-sac, Level Lot |
| Road Type | Cul De Sac |
| View Type | River View |
Building
| Bathroom Total | 2 |
| Bedrooms Total | 3 |
| Constructed Date | 2008 |
| Cooling Type | Central Air Conditioning |
| Flooring Type | Carpeted, Linoleum |
| Heating Type | Forced Air |
| Roof Material | Asphalt Shingle |
| Roof Style | Unknown |
| Stories Total | 1 |
| Size Interior | 1088 Sqft |
| Type | Manufactured Home |
| Utility Water | Community Water User's Utility |
Parking
| Covered |
Land
| Access Type | Easy Access |
| Acreage | No |
| Fence Type | Chain Link |
| Land Amenities | Shopping |
| Landscape Features | Level |
| Sewer | Municipal Sewage System |
| Size Total Text | Under 1 Acre |
| Zoning Type | Unknown |
Rooms
| Level | Type | Length | Width | Dimensions |
|---|---|---|---|---|
| Main Level | Storage | 9'6'' x 9'5'' | ||
| Main Level | 4pc Bathroom | 8'10'' x 5' | ||
| Main Level | Bedroom | 9'4'' x 8'1'' | ||
| Main Level | Bedroom | 12'6'' x 8'10'' | ||
| Main Level | 4pc Ensuite Bath | 8'2'' x 4'11'' | ||
| Main Level | Primary Bedroom | 11'11'' x 11'6'' | ||
| Main Level | Foyer | 5'1'' x 13'9'' | ||
| Main Level | Living Room | 14'9'' x 15'2'' | ||
| Main Level | Kitchen | 14'9'' x 12' |
https://www.realtor.ca/real-estate/28178407/4701-pleasant-valley-road-unit-513-vernon-harwood
Interested?
Contact us for more information






























