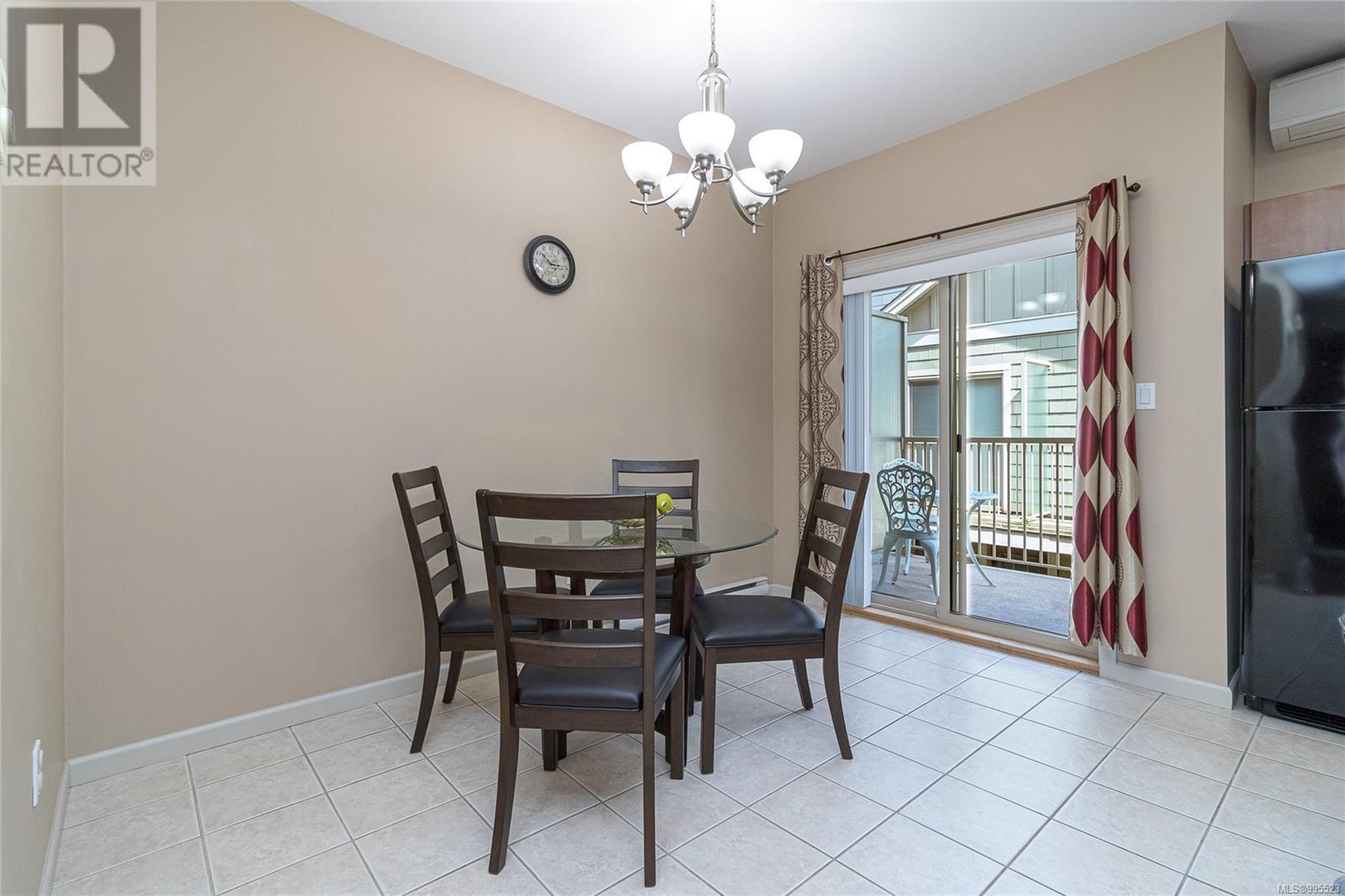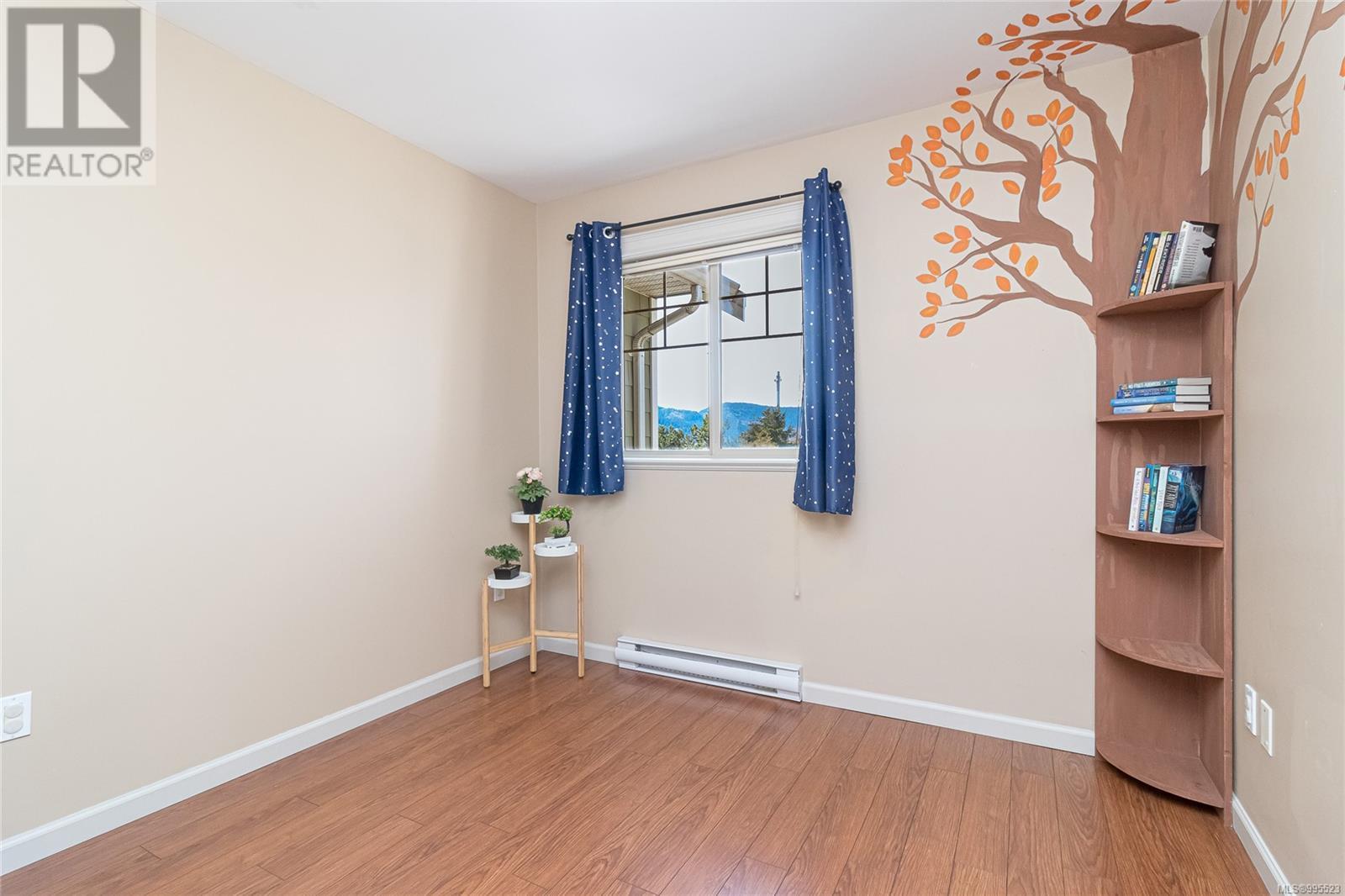2927 Phipps Rd Langford, British Columbia V9B 0A8
$789,000Maintenance,
$445.70 Monthly
Maintenance,
$445.70 MonthlyFantastic opportunity to enter the market with this well-designed townhome located in the heart of Langford, featuring 3 bedrooms + Den, 4 bathrooms, a private yard, and a garage. With 1,744 sq. ft. of thoughtfully laid-out living space, this home is perfect for families of all sizes. The main level boasts a spacious kitchen, open-concept dining and living areas, and a 2-piece bathroom. Upstairs, you’ll find 3 generous bedrooms, 2 full bathrooms, and a convenient laundry room. The flexible lower level features a 4th bedroom or home office with its own full bath—perfect for guests, a student rental, or remote work. Enjoy added perks like a covered front entry, a large welcoming foyer, a garage with driveway parking, and a private yard ideal for kids, pets, or entertaining. High-end touches include crown molding, updated flooring, and a new heat pump providing efficient heating and cooling across all 3 levels. Located within walking distance to Walmart, Superstore, Canadian Tire, shops, parks, recreation centers, restaurants, and transit—this is the lifestyle you’ve been looking for. Call your Realtor today to book a private showing! (id:24231)
Property Details
| MLS® Number | 995523 |
| Property Type | Single Family |
| Neigbourhood | Langford Proper |
| Community Features | Pets Allowed, Family Oriented |
| Features | Other, Rectangular |
| Parking Space Total | 2 |
| Plan | Vis6029 |
| Structure | Patio(s) |
Building
| Bathroom Total | 4 |
| Bedrooms Total | 3 |
| Architectural Style | Other |
| Constructed Date | 2006 |
| Cooling Type | Air Conditioned, Wall Unit |
| Fireplace Present | Yes |
| Fireplace Total | 1 |
| Heating Fuel | Electric |
| Heating Type | Baseboard Heaters, Heat Pump |
| Size Interior | 1989 Sqft |
| Total Finished Area | 1744 Sqft |
| Type | Row / Townhouse |
Land
| Acreage | No |
| Size Irregular | 1917 |
| Size Total | 1917 Sqft |
| Size Total Text | 1917 Sqft |
| Zoning Type | Multi-family |
Rooms
| Level | Type | Length | Width | Dimensions |
|---|---|---|---|---|
| Second Level | Laundry Room | 5' x 5' | ||
| Second Level | Bedroom | 10' x 10' | ||
| Second Level | Bedroom | 10' x 10' | ||
| Second Level | Ensuite | 4-Piece | ||
| Second Level | Bathroom | 4-Piece | ||
| Second Level | Primary Bedroom | 14' x 12' | ||
| Lower Level | Den | 14' x 10' | ||
| Lower Level | Bathroom | 4-Piece | ||
| Lower Level | Patio | 12' x 9' | ||
| Lower Level | Entrance | 7' x 8' | ||
| Main Level | Bathroom | 2-Piece | ||
| Main Level | Kitchen | 12' x 10' | ||
| Main Level | Dining Room | 10' x 11' | ||
| Main Level | Living Room | 16' x 14' |
https://www.realtor.ca/real-estate/28179018/2927-phipps-rd-langford-langford-proper
Interested?
Contact us for more information

























































