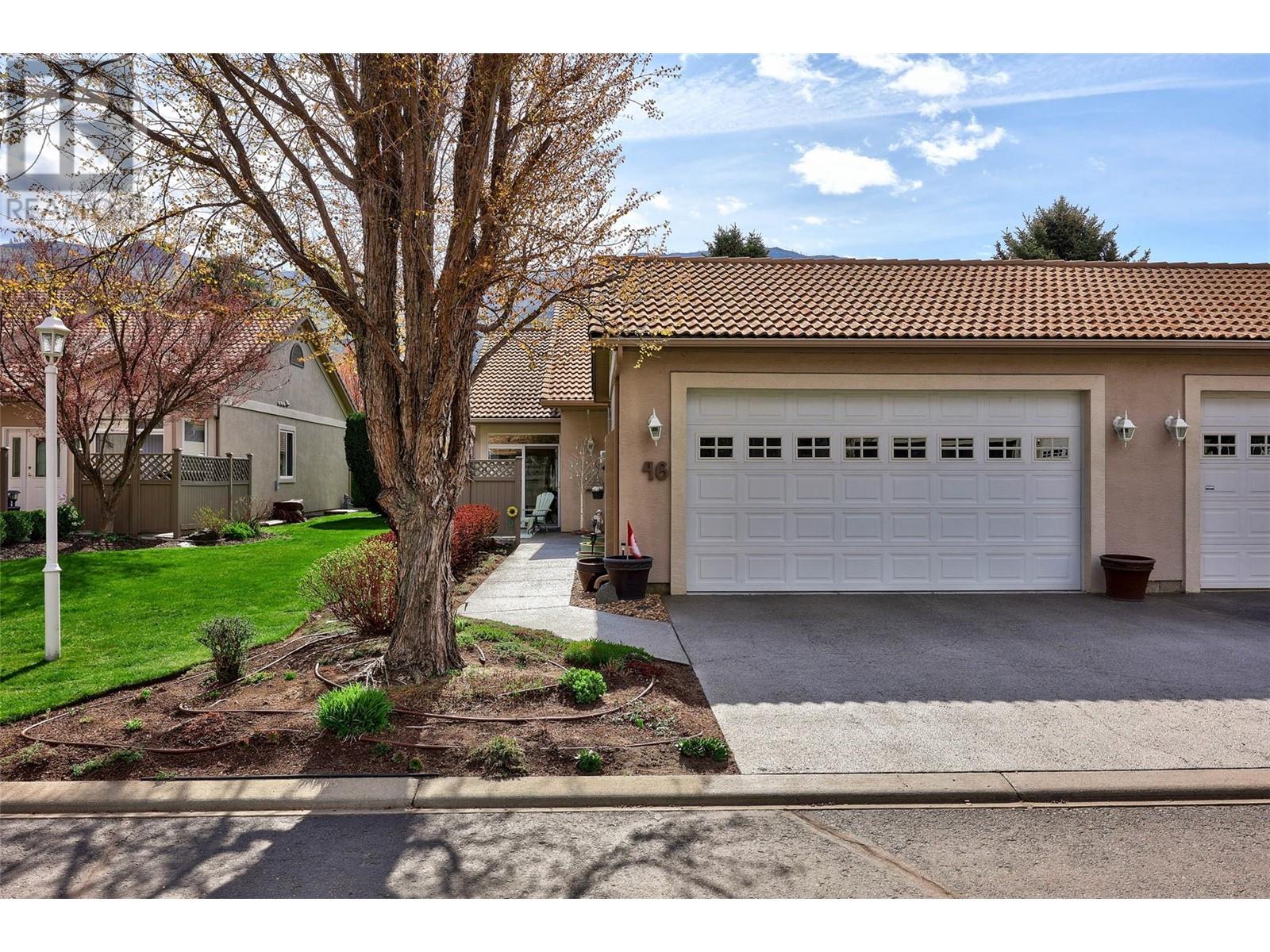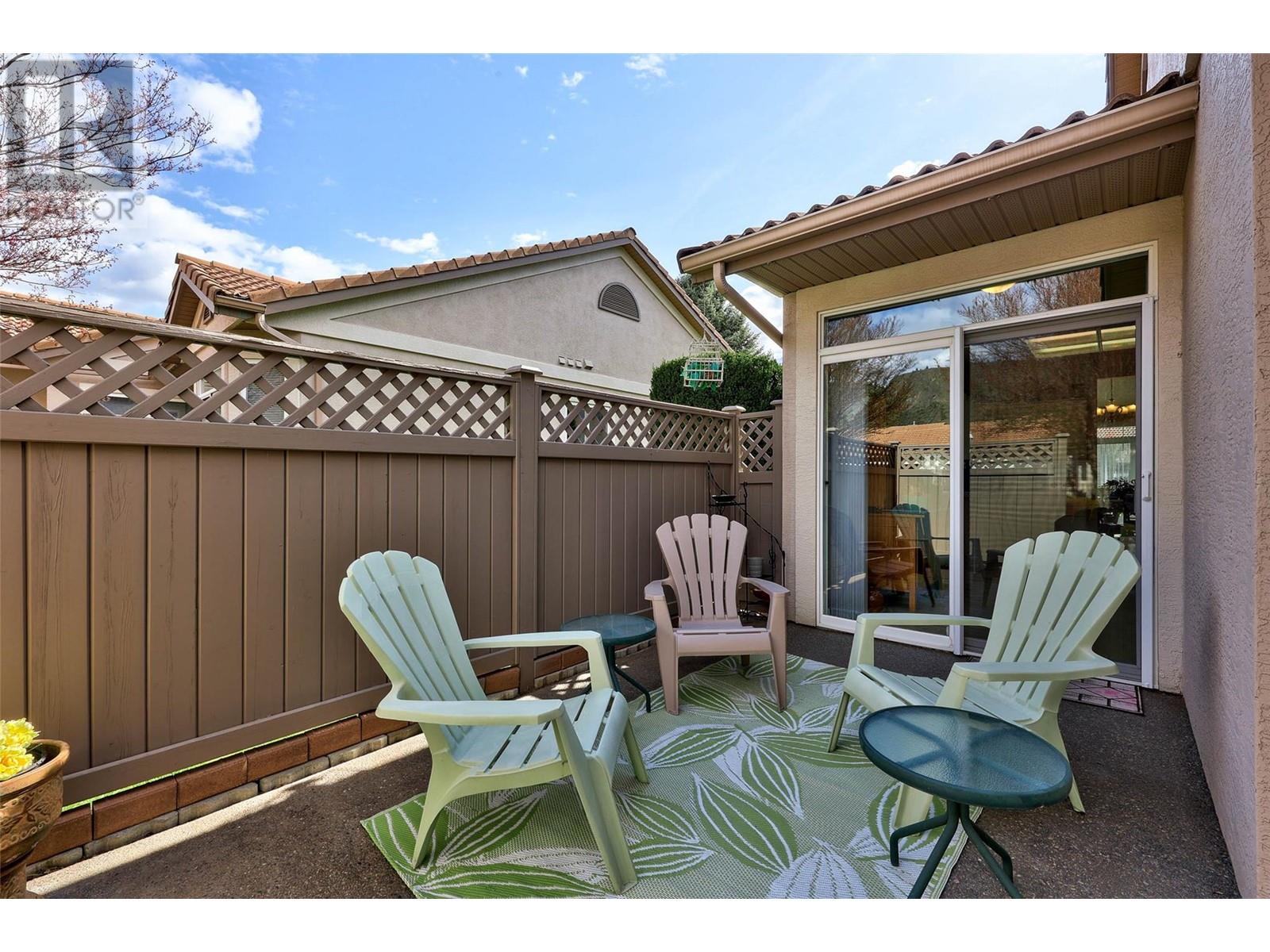650 Harrington Road Unit# 46 Kamloops, British Columbia V2B 6T7
$619,900Maintenance,
$459.10 Monthly
Maintenance,
$459.10 MonthlyWelcome to West Pine Villas in desirable Westsyde! This bright and spacious 2-bedroom + Den, 2-bathroom rancher-style condo offers low-maintenance living in a quiet, well-kept complex. The south-facing living room fills with natural light and opens to one of two private patios—perfect for relaxing or entertaining. The generous primary bedroom features a 4-piece ensuite with a soaker tub, walk-in shower, and a large walk-in closet. The den is perfect for office space and the second bedroom & 4pc main bath is an ideal space for guests. Enjoy the convenience of a double garage, plus a functional layout that offers great flow and comfort. Located close to shopping, golf, recreation, and transit, this home is perfect for downsizers or anyone looking for easy, one-level living in a friendly community. (id:24231)
Property Details
| MLS® Number | 10342956 |
| Property Type | Single Family |
| Neigbourhood | Westsyde |
| Community Name | WEST PINES VILLAS |
| Amenities Near By | Golf Nearby, Shopping |
| Community Features | Adult Oriented |
| Parking Space Total | 2 |
Building
| Bathroom Total | 2 |
| Bedrooms Total | 2 |
| Appliances | Dishwasher, Washer & Dryer |
| Architectural Style | Bungalow |
| Basement Type | Crawl Space |
| Constructed Date | 1997 |
| Construction Style Attachment | Attached |
| Cooling Type | Central Air Conditioning |
| Exterior Finish | Stucco |
| Fireplace Fuel | Gas |
| Fireplace Present | Yes |
| Fireplace Type | Unknown |
| Flooring Type | Carpeted |
| Heating Type | Forced Air, See Remarks |
| Roof Material | Tile |
| Roof Style | Unknown |
| Stories Total | 1 |
| Size Interior | 1480 Sqft |
| Type | Row / Townhouse |
| Utility Water | Municipal Water |
Parking
| Attached Garage | 2 |
Land
| Acreage | No |
| Land Amenities | Golf Nearby, Shopping |
| Sewer | Municipal Sewage System |
| Size Total Text | Under 1 Acre |
| Zoning Type | Unknown |
Rooms
| Level | Type | Length | Width | Dimensions |
|---|---|---|---|---|
| Main Level | Office | 8'11'' x 6'7'' | ||
| Main Level | Bedroom | 14'7'' x 10'2'' | ||
| Main Level | Primary Bedroom | 14'5'' x 13'4'' | ||
| Main Level | Kitchen | 10'6'' x 17'2'' | ||
| Main Level | Dining Room | 15'6'' x 10'8'' | ||
| Main Level | Living Room | 15'6'' x 11'1'' | ||
| Main Level | 4pc Bathroom | Measurements not available | ||
| Main Level | 4pc Ensuite Bath | Measurements not available |
https://www.realtor.ca/real-estate/28177978/650-harrington-road-unit-46-kamloops-westsyde
Interested?
Contact us for more information




























