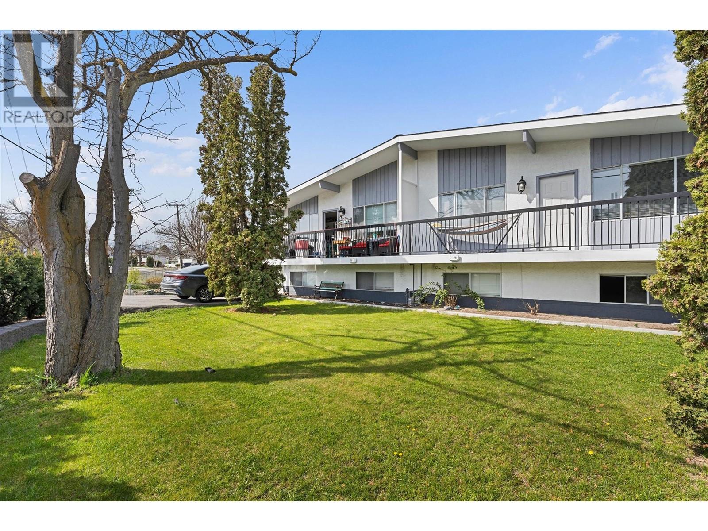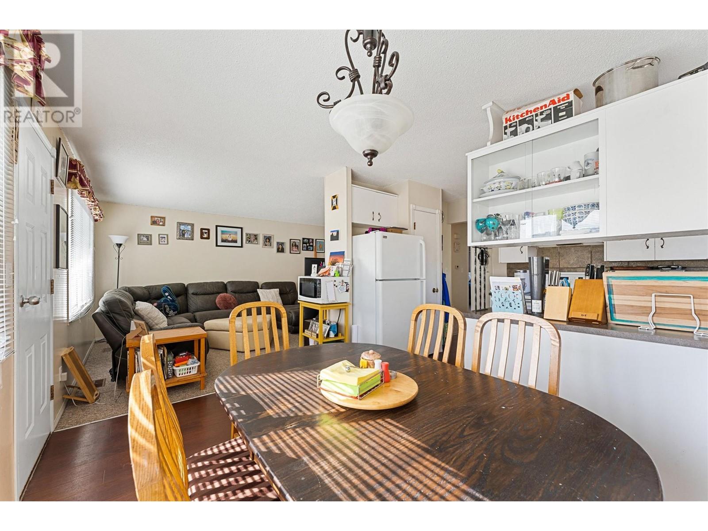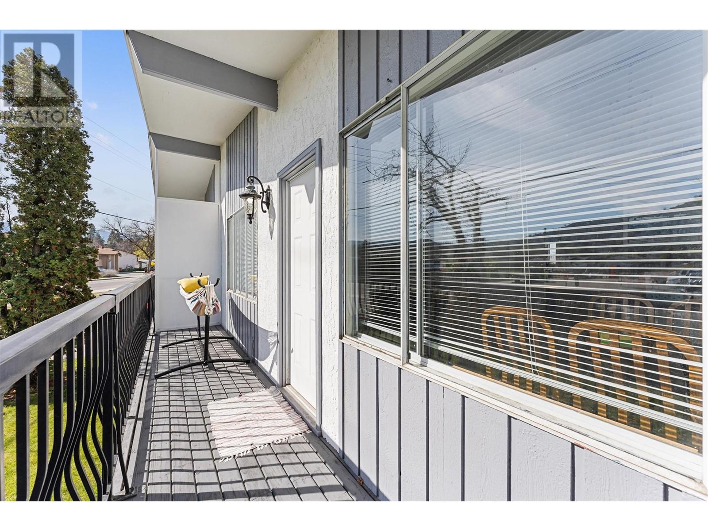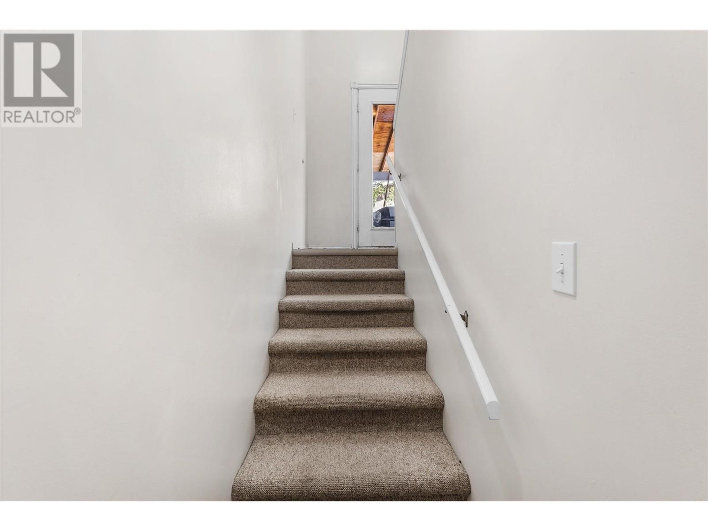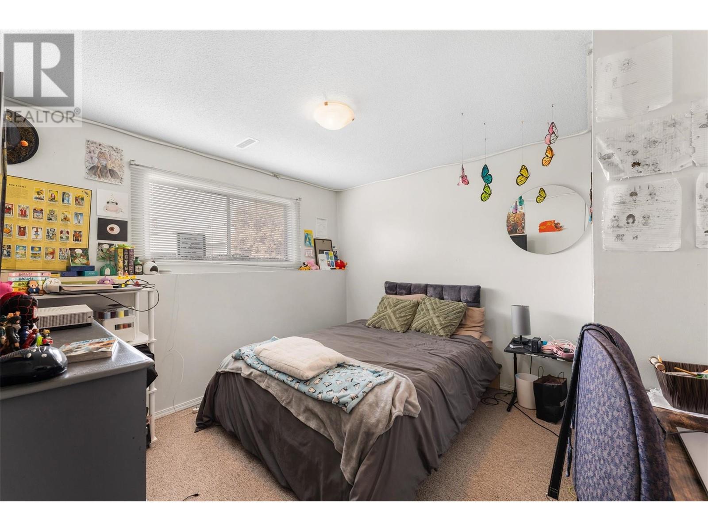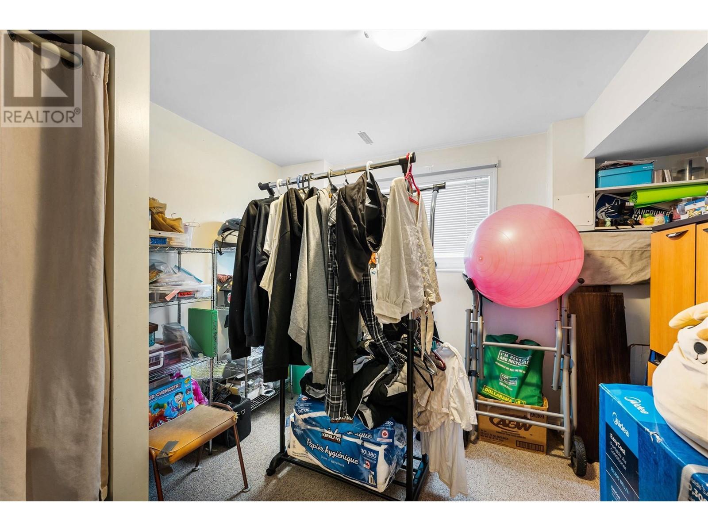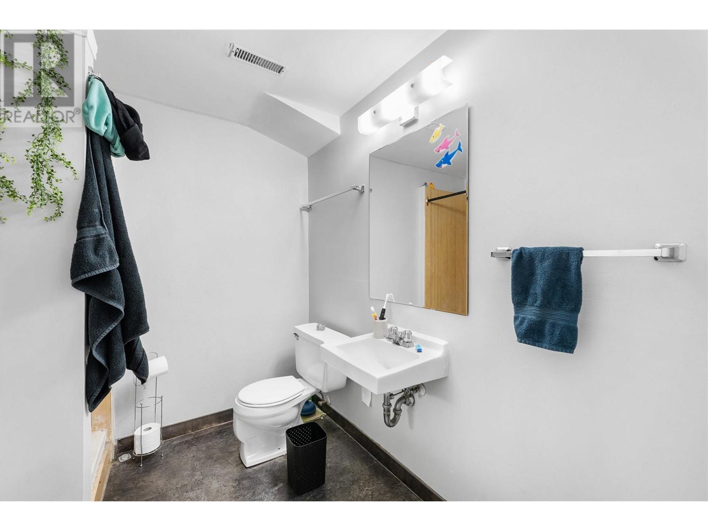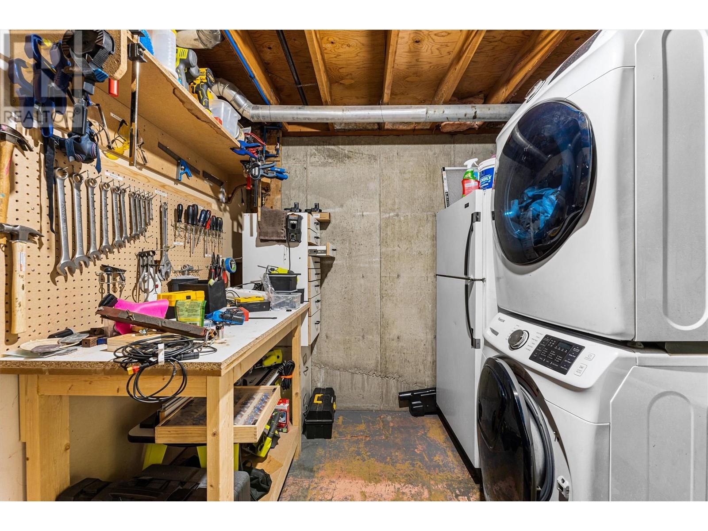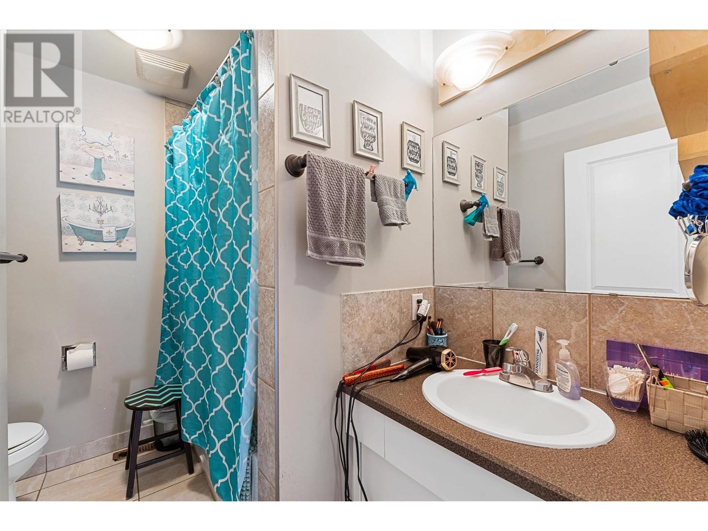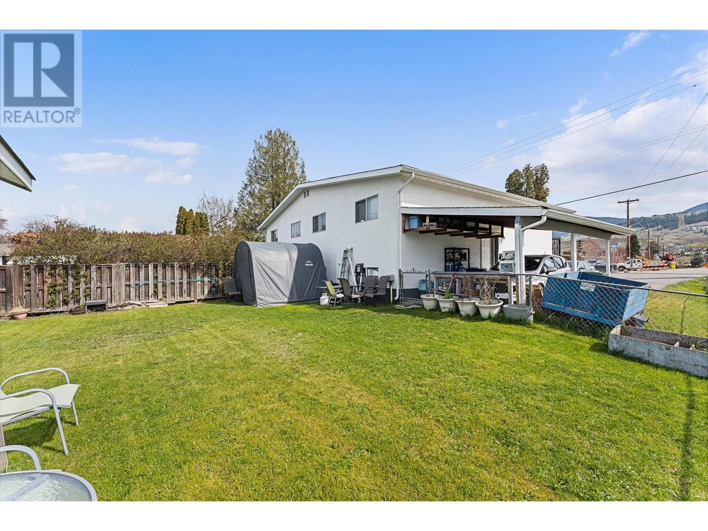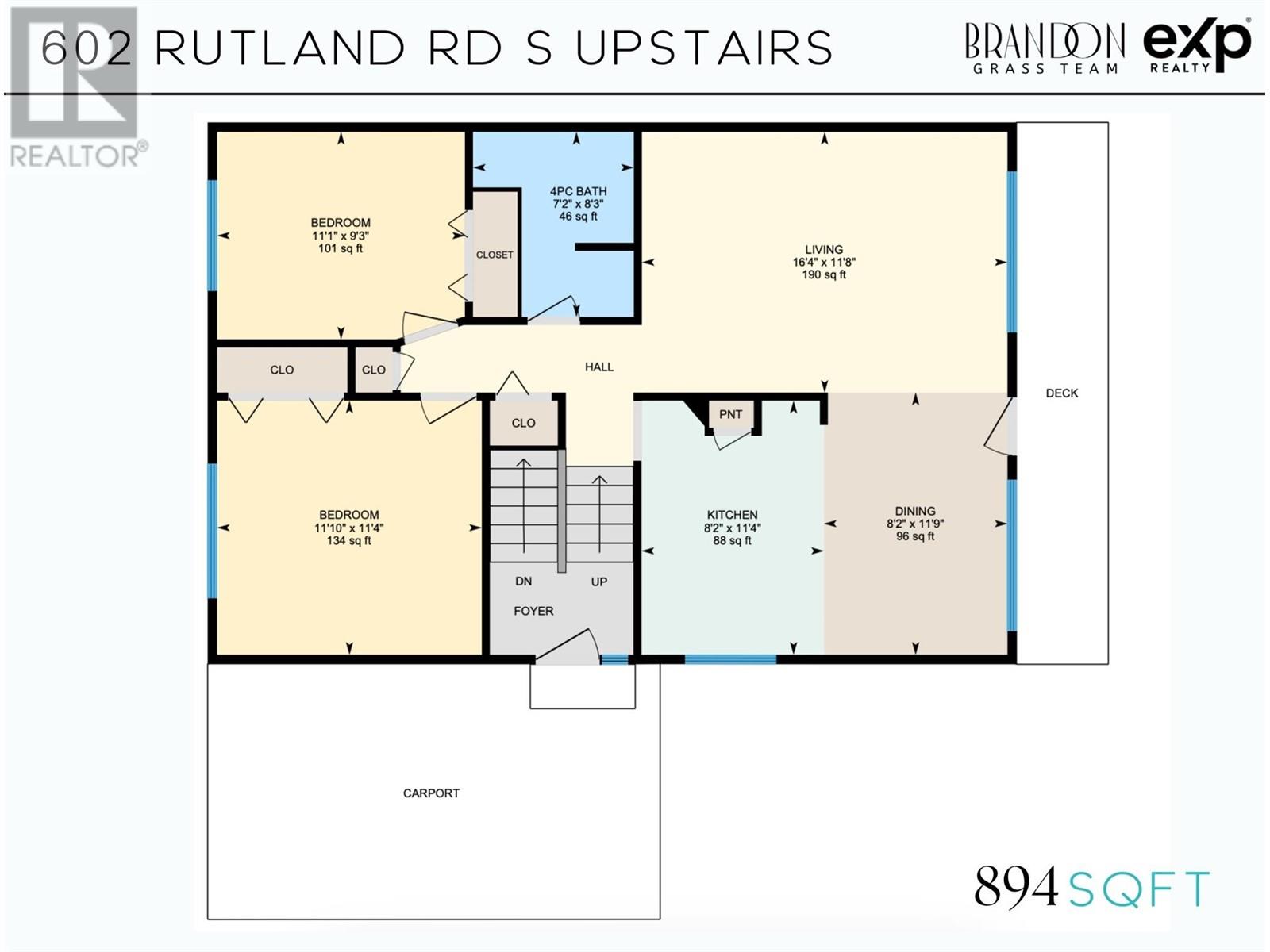8 Bedroom
4 Bathroom
3103 sqft
Forced Air, See Remarks
Level
$1,100,000
Opportunity knocks in Rutland South! This spacious full duplex offers 3,103 square feet of total living space, making it perfect for extended families, savvy investors, or those looking to live on one side and rent out the other. With 8 bedrooms and 4 bathrooms, there's room for everyone. Both sides have been well maintained, and one side has fresh paint. Both sides feature modern flooring, including durable Berber carpet and laminate in the kitchens and tile in the bathrooms. The bathrooms have been upgraded, and each side features large rec rooms ideal for family movie nights, games, or hobby spaces. Outside, enjoy the benefits of upgraded landscaping, newer paved driveways with extra width for parking, and fully fenced yards for kids or pets to play safely. Recent updates include a 2019 roof, freshly painted exterior, new gutters, Hardiboard fascia boards, and high-efficiency natural gas furnaces on both sides. There's even a handy storage shed out back. Located in a desirable neighbourhood and backing onto the C-NHD – Core Area Neighbourhood of the 2024 Official Community Plan, this property is not only move-in ready but also a strong long-term investment. Whether you're a growing family, downsizing, or planning for the future, this duplex is full of potential! (id:24231)
Property Details
|
MLS® Number
|
10343547 |
|
Property Type
|
Single Family |
|
Neigbourhood
|
Rutland South |
|
Amenities Near By
|
Golf Nearby, Public Transit, Airport, Park, Recreation, Schools, Shopping |
|
Community Features
|
Family Oriented, Rentals Allowed |
|
Features
|
Level Lot |
|
Parking Space Total
|
7 |
|
View Type
|
Mountain View, View (panoramic) |
Building
|
Bathroom Total
|
4 |
|
Bedrooms Total
|
8 |
|
Appliances
|
Refrigerator, Dishwasher, Oven - Electric, Hood Fan |
|
Basement Type
|
Full, Remodeled Basement |
|
Constructed Date
|
1972 |
|
Construction Style Attachment
|
Semi-detached |
|
Exterior Finish
|
Stucco, Other |
|
Flooring Type
|
Carpeted, Laminate |
|
Heating Type
|
Forced Air, See Remarks |
|
Roof Material
|
Asphalt Shingle |
|
Roof Style
|
Unknown |
|
Stories Total
|
2 |
|
Size Interior
|
3103 Sqft |
|
Type
|
Duplex |
|
Utility Water
|
Municipal Water |
Parking
|
See Remarks
|
|
|
Carport
|
|
|
R V
|
1 |
Land
|
Access Type
|
Easy Access |
|
Acreage
|
No |
|
Fence Type
|
Fence |
|
Land Amenities
|
Golf Nearby, Public Transit, Airport, Park, Recreation, Schools, Shopping |
|
Landscape Features
|
Level |
|
Sewer
|
Municipal Sewage System |
|
Size Irregular
|
0.23 |
|
Size Total
|
0.23 Ac|under 1 Acre |
|
Size Total Text
|
0.23 Ac|under 1 Acre |
|
Zoning Type
|
Multi-family |
Rooms
| Level |
Type |
Length |
Width |
Dimensions |
|
Basement |
Storage |
|
|
11'6'' x 7'7'' |
|
Basement |
Recreation Room |
|
|
11'2'' x 15'11'' |
|
Basement |
Laundry Room |
|
|
11'6'' x 8'4'' |
|
Basement |
Bedroom |
|
|
11'2'' x 11'4'' |
|
Basement |
Bedroom |
|
|
11'4'' x 8'4'' |
|
Basement |
3pc Bathroom |
|
|
7'8'' x 7'2'' |
|
Basement |
Utility Room |
|
|
11'6'' x 8'6'' |
|
Basement |
Storage |
|
|
9'6'' x 6'11'' |
|
Basement |
Recreation Room |
|
|
13' x 19'2'' |
|
Basement |
Bedroom |
|
|
9'5'' x 10'9'' |
|
Basement |
Bedroom |
|
|
11'1'' x 11'5'' |
|
Basement |
3pc Bathroom |
|
|
7'7'' x 7'2'' |
|
Main Level |
Living Room |
|
|
11'8'' x 16'4'' |
|
Main Level |
Dining Room |
|
|
11'9'' x 8'2'' |
|
Main Level |
Primary Bedroom |
|
|
11'4'' x 11'10'' |
|
Main Level |
Bedroom |
|
|
9'3'' x 11'1'' |
|
Main Level |
4pc Bathroom |
|
|
8'3'' x 7'2'' |
|
Main Level |
Kitchen |
|
|
11'4'' x 8'2'' |
|
Main Level |
Living Room |
|
|
11'7'' x 16'8'' |
|
Main Level |
Kitchen |
|
|
11'4'' x 8'3'' |
|
Main Level |
Dining Room |
|
|
11'8'' x 8'1'' |
|
Main Level |
Bedroom |
|
|
9'3'' x 11'1'' |
|
Main Level |
4pc Bathroom |
|
|
8'3'' x 7'2'' |
|
Main Level |
Primary Bedroom |
|
|
11'4'' x 11'10'' |
https://www.realtor.ca/real-estate/28172109/600602-rutland-road-s-kelowna-rutland-south
