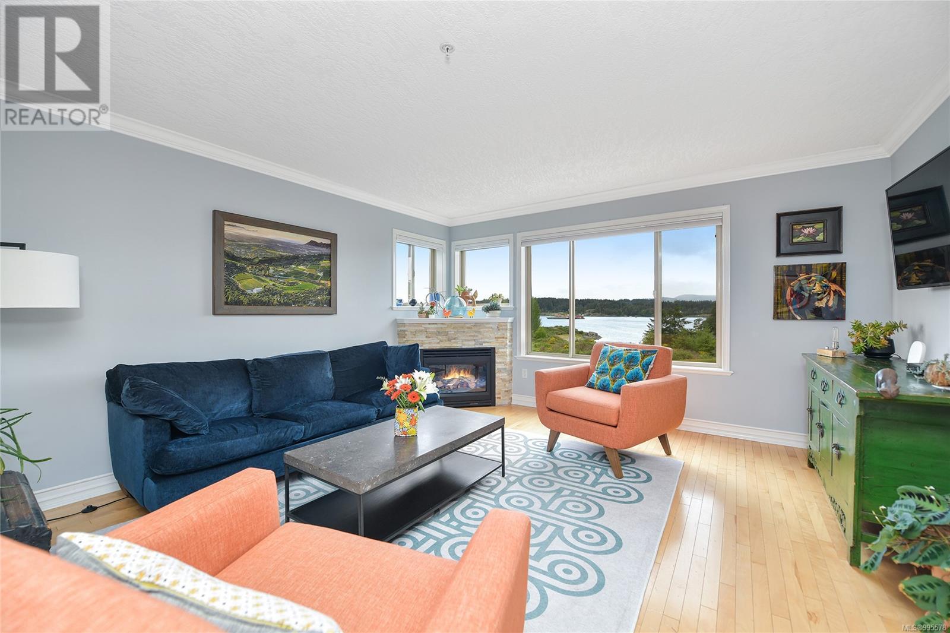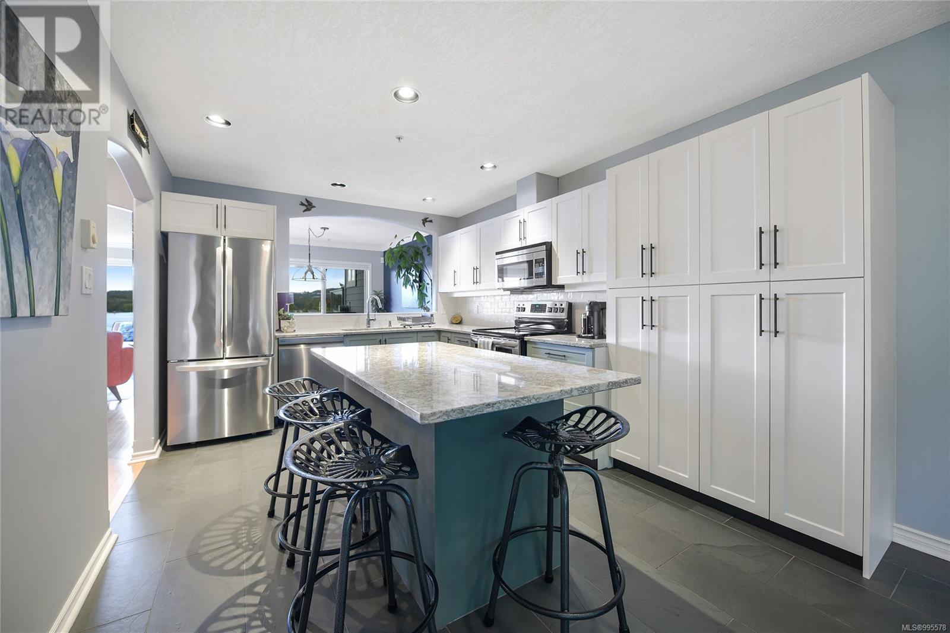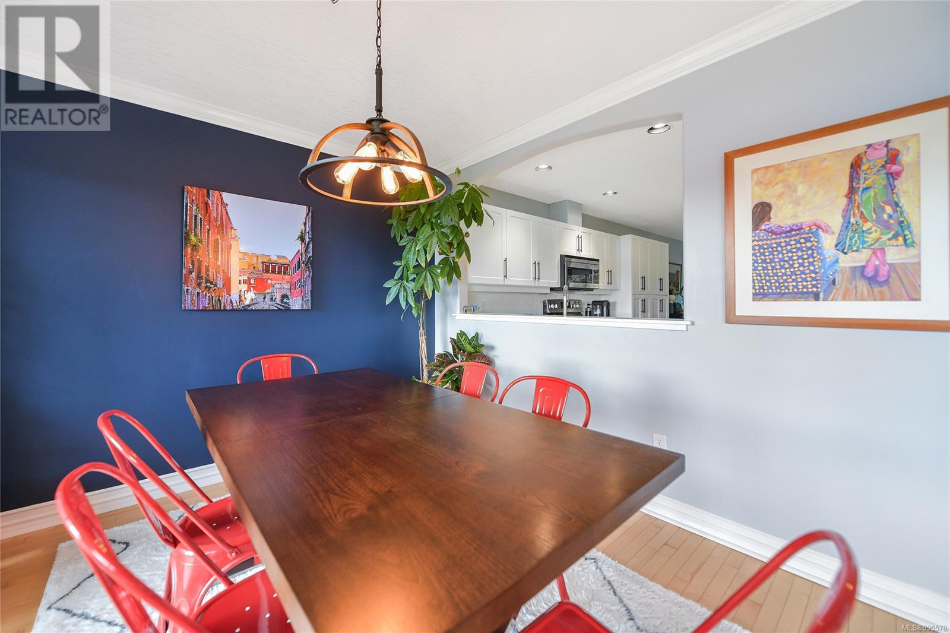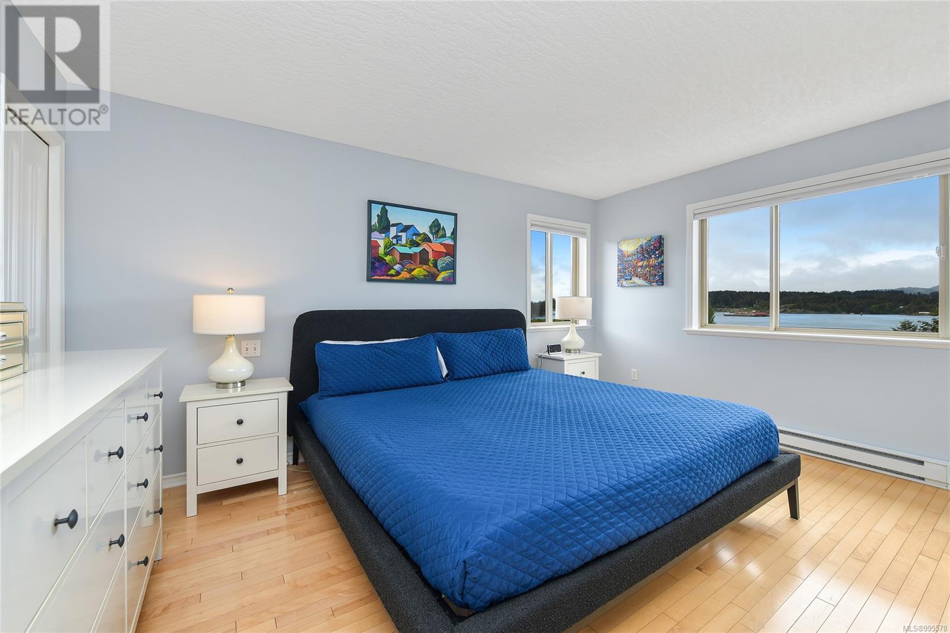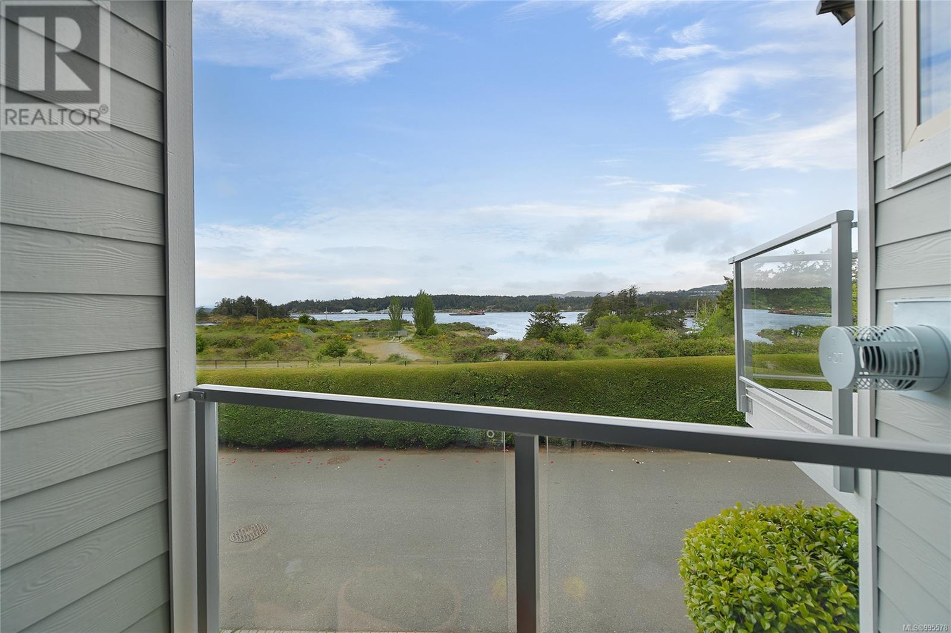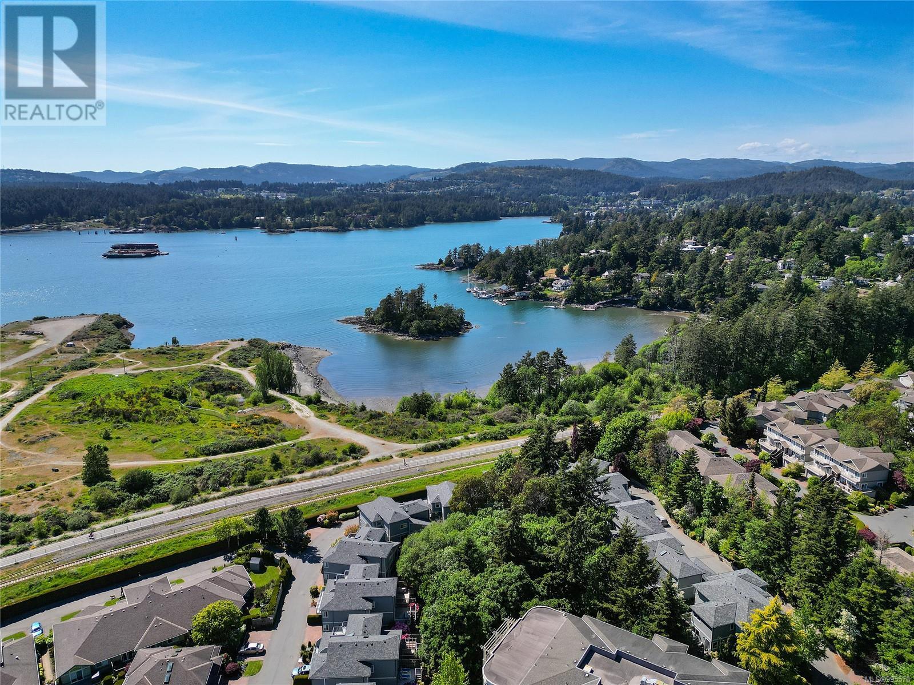12 127 Aldersmith Pl View Royal, British Columbia V9A 7M7
$999,900Maintenance,
$600 Monthly
Maintenance,
$600 MonthlyWaterview townhome at Admirals Landing. With over 1800 square feet on 3 levels, this end unit home offers spacious living room with outlook toward Thetis Cove, dining room with deck, updated kitchen with quartz countertops, tile backsplash and island with eating bar along with family room area with sliding door to the private patio which faces a covenanted forest area. 3 bedrooms up including primary with ensuite bath, second bedroom with deck and more views! Double car garage plus laundry and storage. The complex has recently invested in replacement of roofs, patios/decks, soffits and fascias. Quiet location with Admirals Walk down the street with Thrifty's, restaurants and shops all in close proximity. Easy access to downtown, the Westshore or Peninsula via Admirals Road. This home has been well kept and shows well- nothing to do here but move in! (id:24231)
Property Details
| MLS® Number | 995578 |
| Property Type | Single Family |
| Neigbourhood | Glentana |
| Community Name | Admirals Landing |
| Community Features | Pets Allowed, Family Oriented |
| Features | Private Setting, Wooded Area, Rocky, Rectangular |
| Parking Space Total | 2 |
| Plan | Vis4746 |
| Structure | Patio(s) |
| View Type | Mountain View, View Of Water |
Building
| Bathroom Total | 3 |
| Bedrooms Total | 3 |
| Constructed Date | 2000 |
| Cooling Type | None |
| Fireplace Present | Yes |
| Fireplace Total | 1 |
| Heating Fuel | Electric, Natural Gas |
| Heating Type | Baseboard Heaters |
| Size Interior | 1929 Sqft |
| Total Finished Area | 1837 Sqft |
| Type | Row / Townhouse |
Land
| Acreage | No |
| Size Irregular | 2642 |
| Size Total | 2642 Sqft |
| Size Total Text | 2642 Sqft |
| Zoning Description | Cd-4 |
| Zoning Type | Multi-family |
Rooms
| Level | Type | Length | Width | Dimensions |
|---|---|---|---|---|
| Second Level | Bathroom | 3-Piece | ||
| Second Level | Bedroom | 13 ft | 10 ft | 13 ft x 10 ft |
| Second Level | Bedroom | 13 ft | 11 ft | 13 ft x 11 ft |
| Second Level | Ensuite | 4-Piece | ||
| Second Level | Primary Bedroom | 14 ft | 12 ft | 14 ft x 12 ft |
| Lower Level | Storage | 8 ft | 7 ft | 8 ft x 7 ft |
| Lower Level | Laundry Room | 11 ft | 6 ft | 11 ft x 6 ft |
| Lower Level | Kitchen | 14 ft | 11 ft | 14 ft x 11 ft |
| Main Level | Bathroom | 2-Piece | ||
| Main Level | Patio | 14 ft | 10 ft | 14 ft x 10 ft |
| Main Level | Family Room | 11 ft | 9 ft | 11 ft x 9 ft |
| Main Level | Dining Room | 11 ft | 10 ft | 11 ft x 10 ft |
| Main Level | Living Room | 14 ft | 14 ft | 14 ft x 14 ft |
| Main Level | Entrance | 8 ft | 4 ft | 8 ft x 4 ft |
https://www.realtor.ca/real-estate/28173784/12-127-aldersmith-pl-view-royal-glentana
Interested?
Contact us for more information




