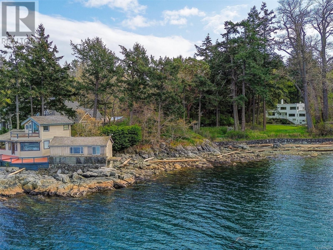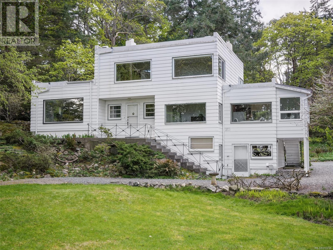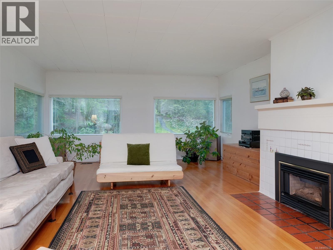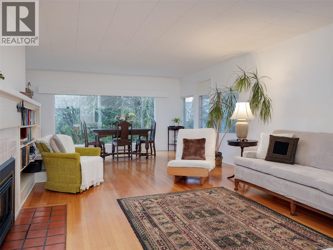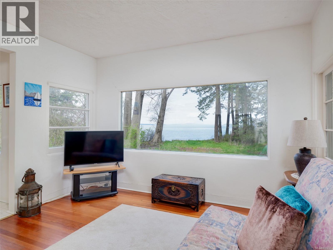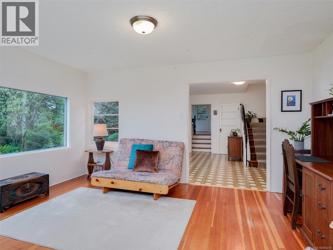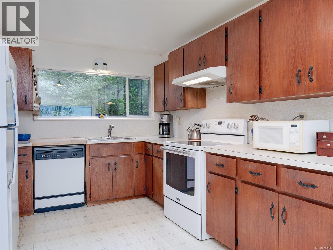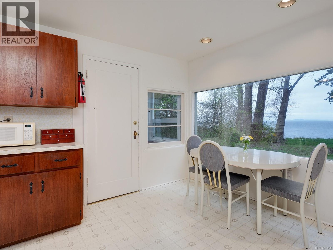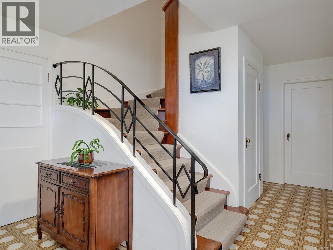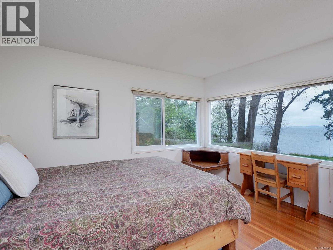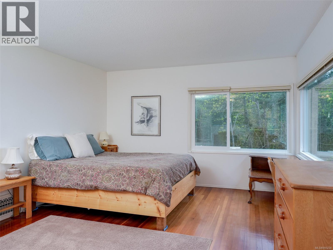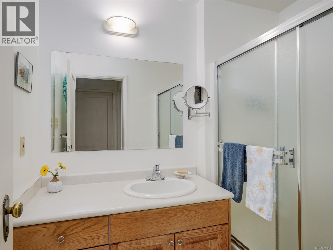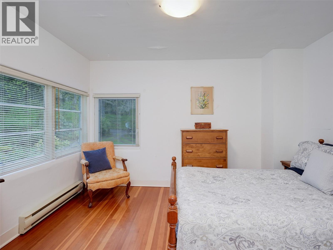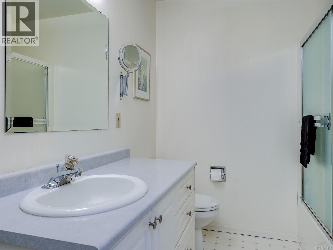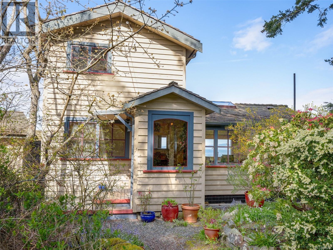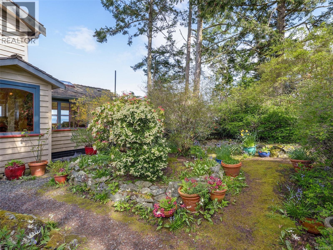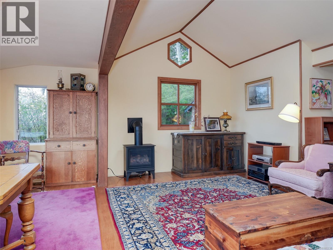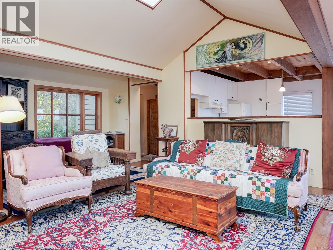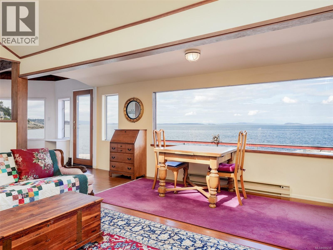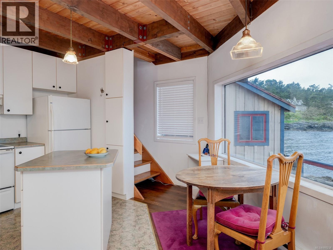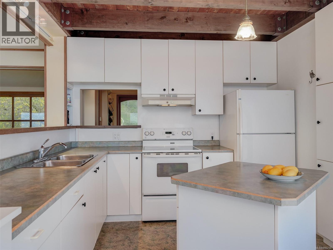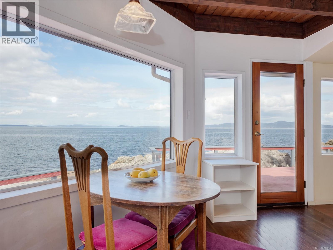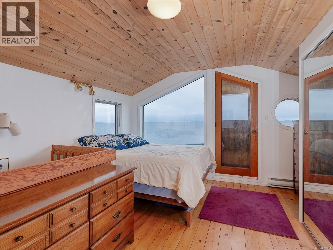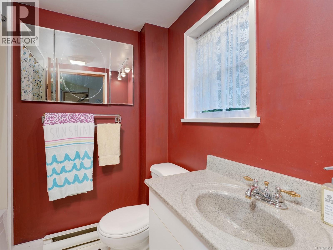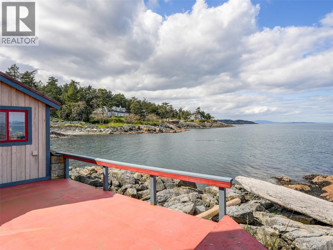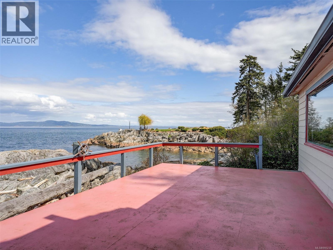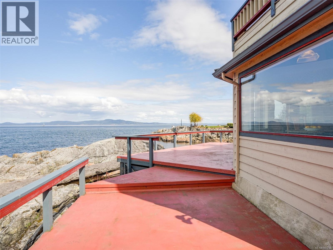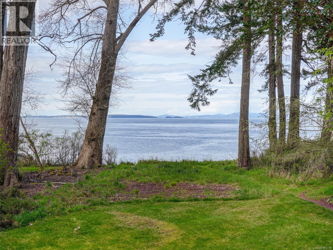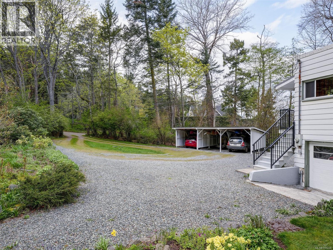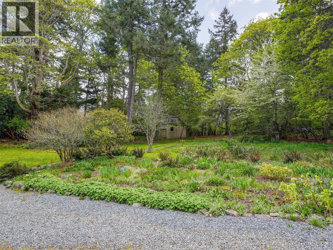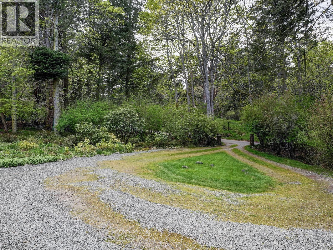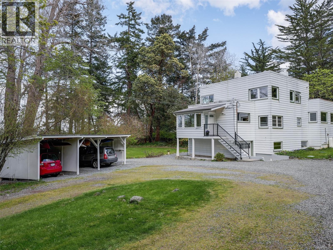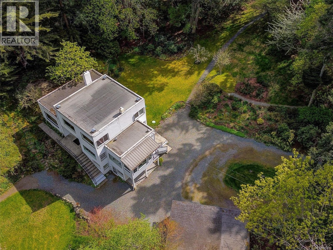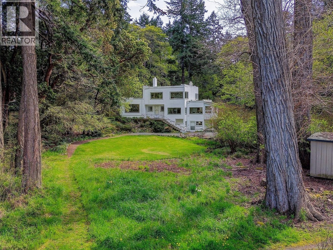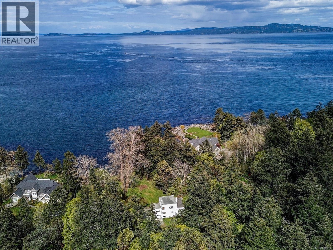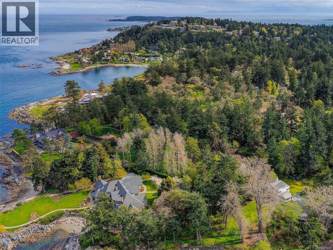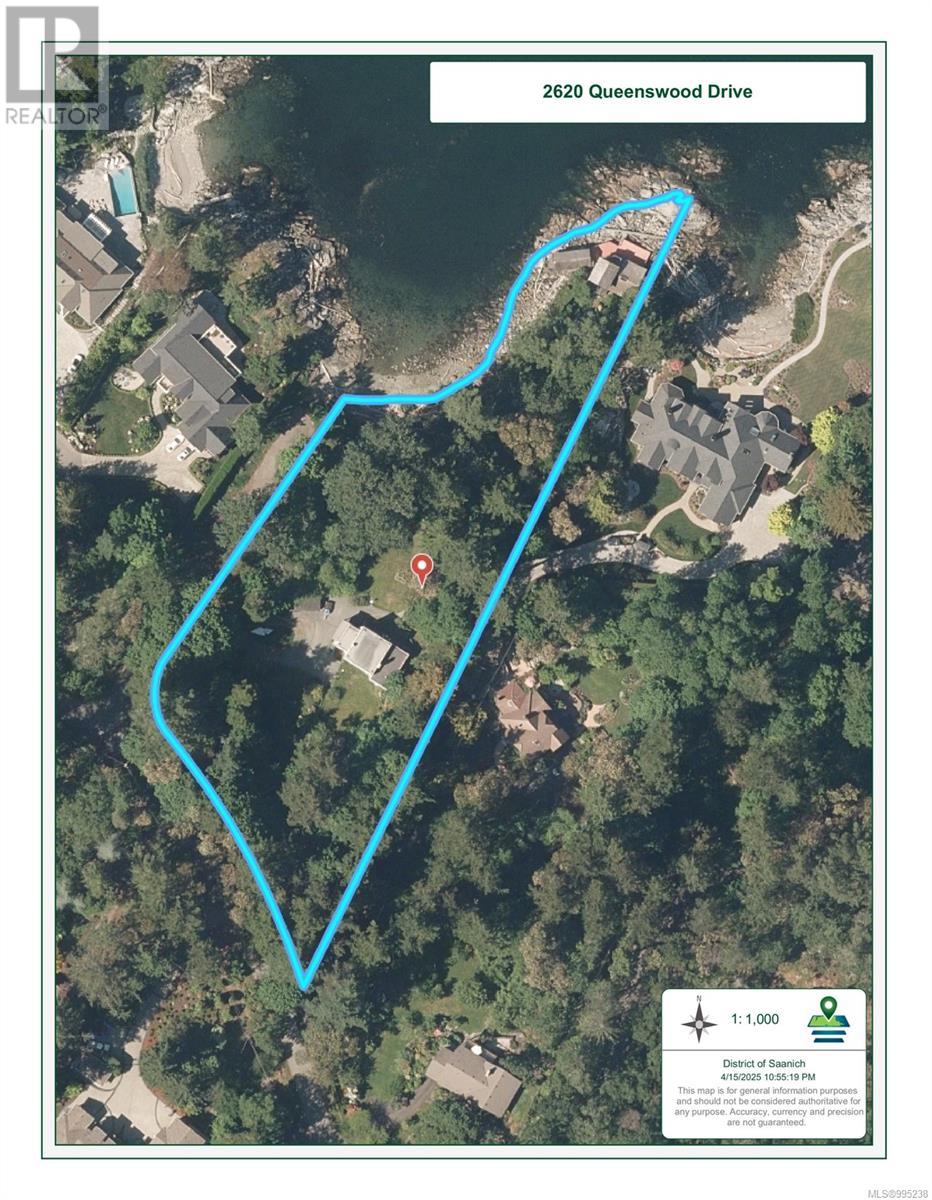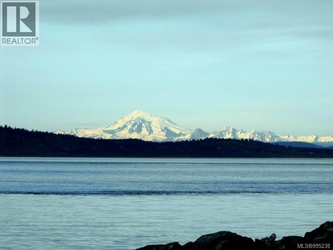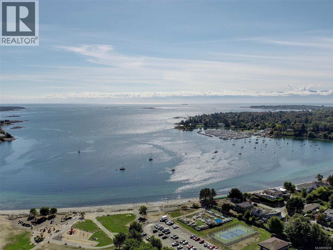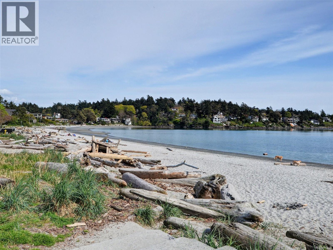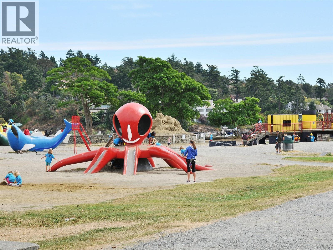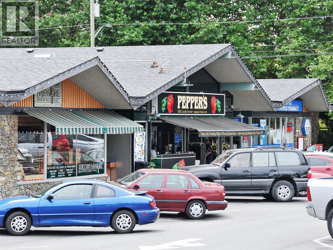4 Bedroom
4 Bathroom
4491 sqft
Fireplace
None
Baseboard Heaters
Waterfront On Ocean
Acreage
$4,850,000
Welcome to 2620 Queenswood Drive! This stunning waterfront acreage features unparalleled ocean views and endless opportunities. Located in a prestigious park-like neighbourhood just minutes from Cadboro Bay, this property is immersed in nature and the incredible wildlife we live alongside. There are two homes on the property, the original 1930's home and a waterfront cottage perched right down by the water. Incredible views can be found throughout of Mt. Baker, the Gulf Islands, the Salish Sea, and everything else our coastal waters provide. Build the home of your dreams and this large waterfront estate can be passed down for many generations to come. Close to Cadboro Bay Village, UVIC, Gyro Park and the Royal Victoria Yacht Club, all the amenities you could need are nearby. Rarely do such opportunities become available, come and see what makes living here so magical! (id:24231)
Property Details
|
MLS® Number
|
995238 |
|
Property Type
|
Single Family |
|
Neigbourhood
|
Queenswood |
|
Features
|
Acreage, Other |
|
Parking Space Total
|
6 |
|
Plan
|
Vip3669 |
|
Structure
|
Shed |
|
View Type
|
Ocean View |
|
Water Front Type
|
Waterfront On Ocean |
Building
|
Bathroom Total
|
4 |
|
Bedrooms Total
|
4 |
|
Constructed Date
|
1938 |
|
Cooling Type
|
None |
|
Fireplace Present
|
Yes |
|
Fireplace Total
|
2 |
|
Heating Fuel
|
Electric, Propane |
|
Heating Type
|
Baseboard Heaters |
|
Size Interior
|
4491 Sqft |
|
Total Finished Area
|
3310 Sqft |
|
Type
|
House |
Land
|
Acreage
|
Yes |
|
Size Irregular
|
1.98 |
|
Size Total
|
1.98 Ac |
|
Size Total Text
|
1.98 Ac |
|
Zoning Description
|
Rs-16 |
|
Zoning Type
|
Residential |
Rooms
| Level |
Type |
Length |
Width |
Dimensions |
|
Second Level |
Bathroom |
|
|
4-Piece |
|
Second Level |
Bedroom |
14 ft |
12 ft |
14 ft x 12 ft |
|
Second Level |
Primary Bedroom |
24 ft |
12 ft |
24 ft x 12 ft |
|
Main Level |
Bathroom |
|
|
3-Piece |
|
Main Level |
Entrance |
5 ft |
12 ft |
5 ft x 12 ft |
|
Main Level |
Kitchen |
10 ft |
11 ft |
10 ft x 11 ft |
|
Main Level |
Eating Area |
7 ft |
10 ft |
7 ft x 10 ft |
|
Main Level |
Bedroom |
12 ft |
14 ft |
12 ft x 14 ft |
|
Main Level |
Living Room |
11 ft |
14 ft |
11 ft x 14 ft |
|
Main Level |
Dining Room |
10 ft |
13 ft |
10 ft x 13 ft |
|
Main Level |
Family Room |
15 ft |
30 ft |
15 ft x 30 ft |
|
Other |
Unfinished Room |
10 ft |
11 ft |
10 ft x 11 ft |
|
Other |
Laundry Room |
7 ft |
7 ft |
7 ft x 7 ft |
|
Other |
Balcony |
5 ft |
9 ft |
5 ft x 9 ft |
|
Other |
Bathroom |
|
|
2-Piece |
|
Other |
Bathroom |
|
|
4-Piece |
|
Other |
Bedroom |
11 ft |
17 ft |
11 ft x 17 ft |
|
Other |
Entrance |
12 ft |
7 ft |
12 ft x 7 ft |
|
Other |
Kitchen |
10 ft |
10 ft |
10 ft x 10 ft |
|
Other |
Dining Room |
19 ft |
6 ft |
19 ft x 6 ft |
|
Other |
Living Room |
10 ft |
20 ft |
10 ft x 20 ft |
https://www.realtor.ca/real-estate/28173644/2620-queenswood-dr-saanich-queenswood

