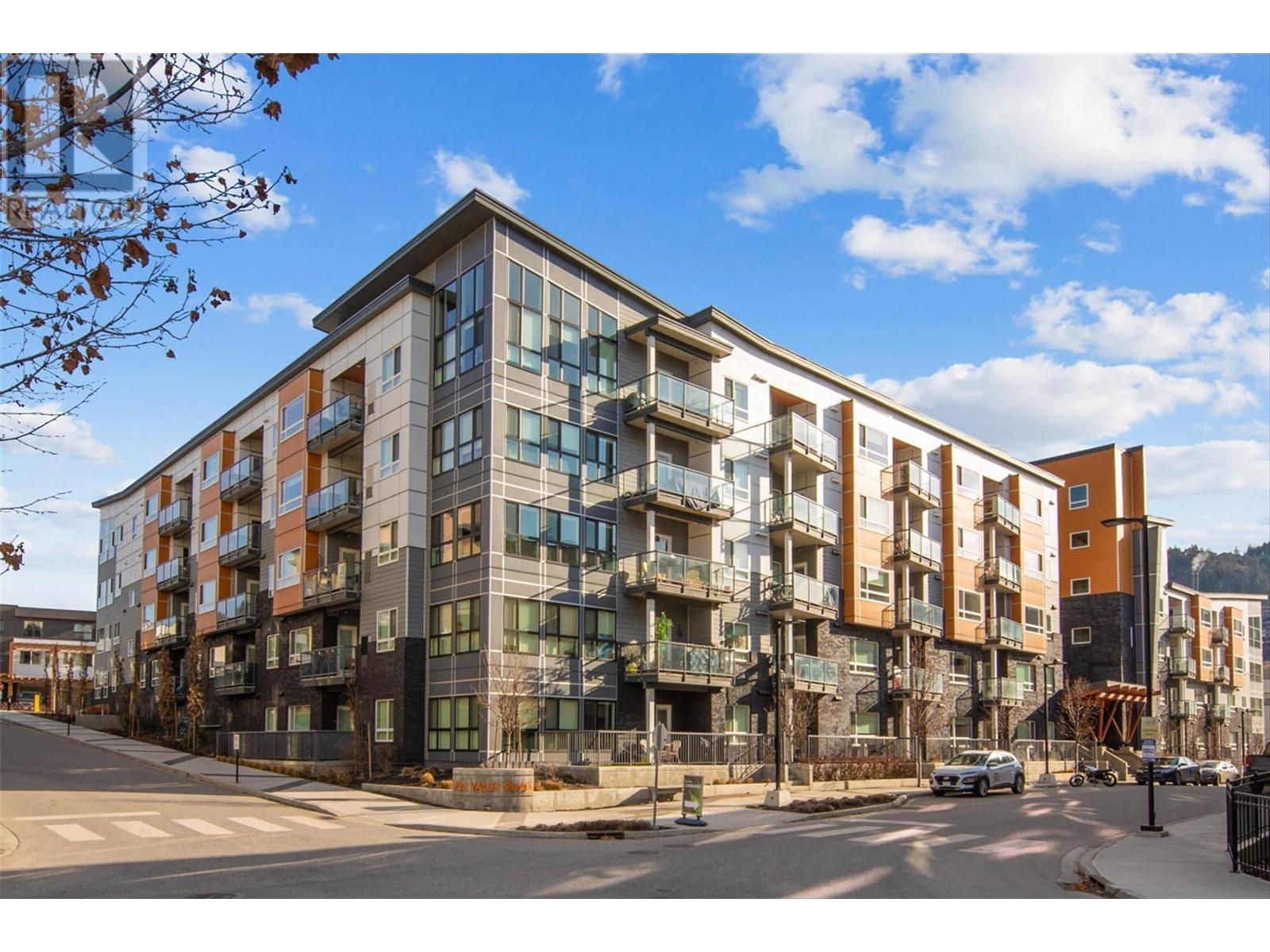722 Valley Road Unit# 207 Kelowna, British Columbia V1V 2E6
$525,000Maintenance,
$375.04 Monthly
Maintenance,
$375.04 MonthlyDiscover comfort and convenience in this stunning 2-bedroom, 2-bathroom apartment at Glenmore Central. Perfectly situated near Kelowna Golf and Country Club, restaurants, and local shops, with vibrant Glenmore dining and services nearby. This immaculately maintained apartment is staged to perfection, inviting you to experience modern living at its finest. Step inside to find newer vinyl plank flooring flowing throughout, creating a warm and cohesive ambiance. The heart of the home is its bright, open-concept living area, anchored by a kitchen boasting an incredible amount of storage and sleek stainless steel appliances. The space seamlessly connects to a cozy balcony, perfect for morning coffee or evening relaxation. The two bedrooms are thoughtfully positioned on opposite sides for maximum privacy. The primary bedroom features a walk-through closet and a 3-piece ensuite, while the second bedroom conveniently accesses the second bathroom. This apartment shines with thoughtful community amenities, including a rooftop patio with BBQs and a firepit for memorable gatherings, plus bike storage, a dog wash station, and event room. Immaculately kept and brimming with charm, this Glenmore Central apartment offers a vibrant lifestyle with everything you need just moments away. Don’t miss your chance to call this gem home! One underground parking stall included! (id:24231)
Property Details
| MLS® Number | 10343613 |
| Property Type | Single Family |
| Neigbourhood | Glenmore |
| Community Name | Glenmore Central |
| Community Features | Pet Restrictions, Pets Allowed With Restrictions |
| Features | Balcony |
| Parking Space Total | 1 |
| View Type | Mountain View |
Building
| Bathroom Total | 2 |
| Bedrooms Total | 2 |
| Amenities | Party Room |
| Appliances | Refrigerator, Dishwasher, Dryer, Range - Electric, Microwave, Washer |
| Architectural Style | Ranch |
| Constructed Date | 2019 |
| Cooling Type | Central Air Conditioning |
| Flooring Type | Vinyl |
| Heating Type | Forced Air |
| Stories Total | 5 |
| Size Interior | 924 Sqft |
| Type | Apartment |
| Utility Water | Municipal Water |
Parking
| Other | |
| Stall | |
| Underground | 1 |
Land
| Acreage | No |
| Sewer | Municipal Sewage System |
| Size Total Text | Under 1 Acre |
| Zoning Type | Unknown |
Rooms
| Level | Type | Length | Width | Dimensions |
|---|---|---|---|---|
| Main Level | Primary Bedroom | 11'9'' x 10'1'' | ||
| Main Level | Living Room | 15'9'' x 14'10'' | ||
| Main Level | Kitchen | 11'7'' x 14'8'' | ||
| Main Level | Bedroom | 10'7'' x 10'1'' | ||
| Main Level | Full Bathroom | 8'3'' x 4'7'' | ||
| Main Level | 3pc Ensuite Bath | 9'6'' x 6'3'' |
https://www.realtor.ca/real-estate/28175788/722-valley-road-unit-207-kelowna-glenmore
Interested?
Contact us for more information
































