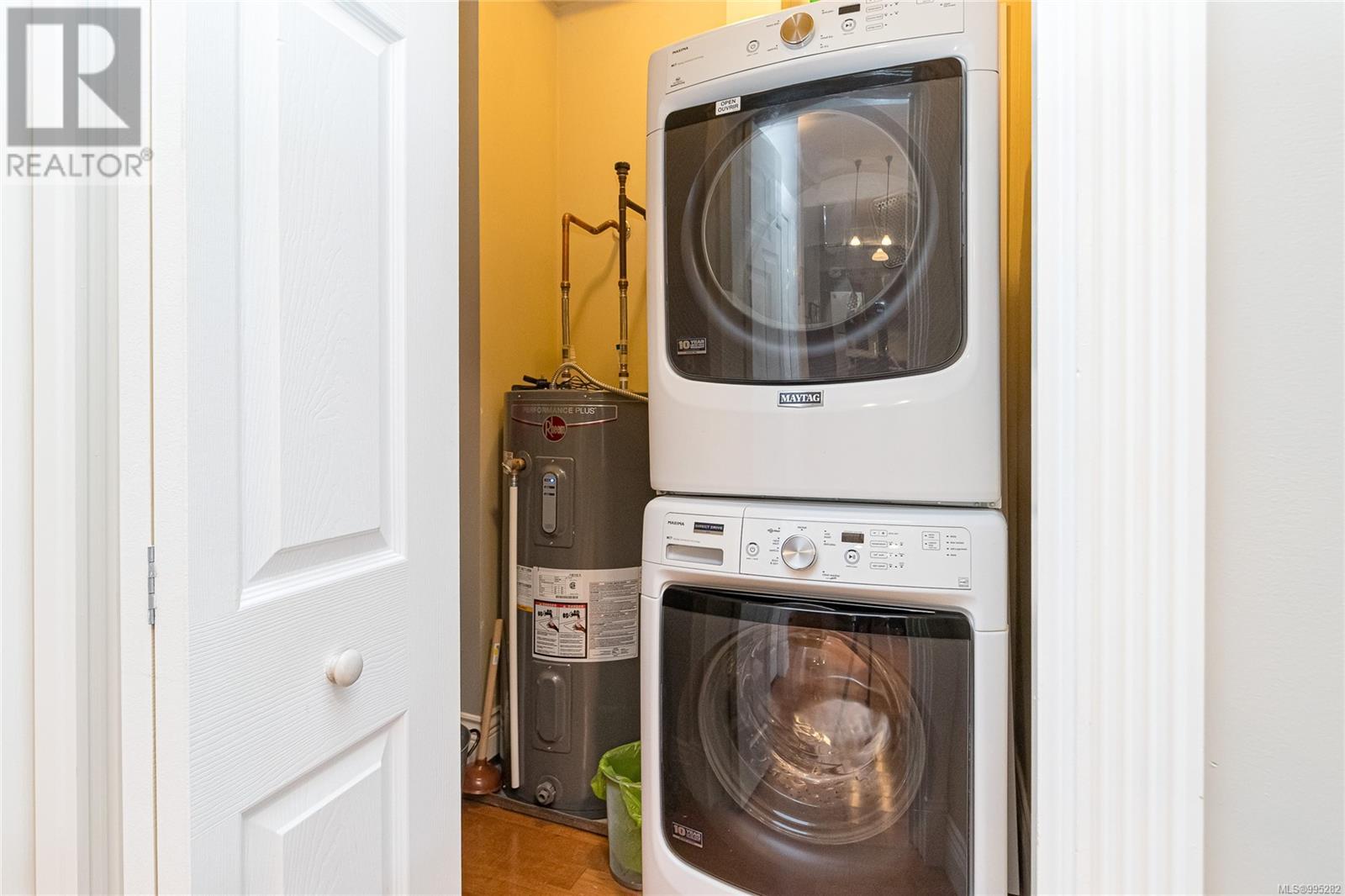308 1602 Quadra St Victoria, British Columbia V8V 3P3
$439,000Maintenance,
$376 Monthly
Maintenance,
$376 MonthlyEnjoy the best of downtown in the stylish, award-winning heritage conversion Palladian. This spacious one-bedroom suite is situated on the quiet side of the building and enjoys soaring ceilings and luxury finishings throughout, including engineered oak flooring, stone countertops, stainless steel appliances. If the sunny southern outlook isn't enough, the large shared rooftop deck offers multiple seating areas, BBQ, and city and mountain views - perfect for entertaining. In suite laundry is also included. No need for a car with all of the city’s rich and vibrant amenities just steps away, enjoying a 99 WalkScore. Come see your new home today. (id:24231)
Property Details
| MLS® Number | 995282 |
| Property Type | Single Family |
| Neigbourhood | Central Park |
| Community Name | The Palladian |
| Community Features | Pets Allowed, Family Oriented |
| Features | Rectangular |
| Plan | Vis6626 |
Building
| Bathroom Total | 1 |
| Bedrooms Total | 1 |
| Architectural Style | Character, Other |
| Constructed Date | 2008 |
| Cooling Type | None |
| Heating Fuel | Electric |
| Heating Type | Baseboard Heaters |
| Size Interior | 714 Sqft |
| Total Finished Area | 714 Sqft |
| Type | Apartment |
Parking
| Street |
Land
| Acreage | No |
| Size Irregular | 714 |
| Size Total | 714 Sqft |
| Size Total Text | 714 Sqft |
| Zoning Description | Apart Cond |
| Zoning Type | Multi-family |
Rooms
| Level | Type | Length | Width | Dimensions |
|---|---|---|---|---|
| Main Level | Laundry Room | 6' x 5' | ||
| Main Level | Bathroom | 4-Piece | ||
| Main Level | Primary Bedroom | 13' x 9' | ||
| Main Level | Kitchen | 15' x 9' | ||
| Main Level | Dining Room | 11' x 11' | ||
| Main Level | Living Room | 15' x 10' | ||
| Main Level | Entrance | 6' x 3' |
https://www.realtor.ca/real-estate/28174902/308-1602-quadra-st-victoria-central-park
Interested?
Contact us for more information































