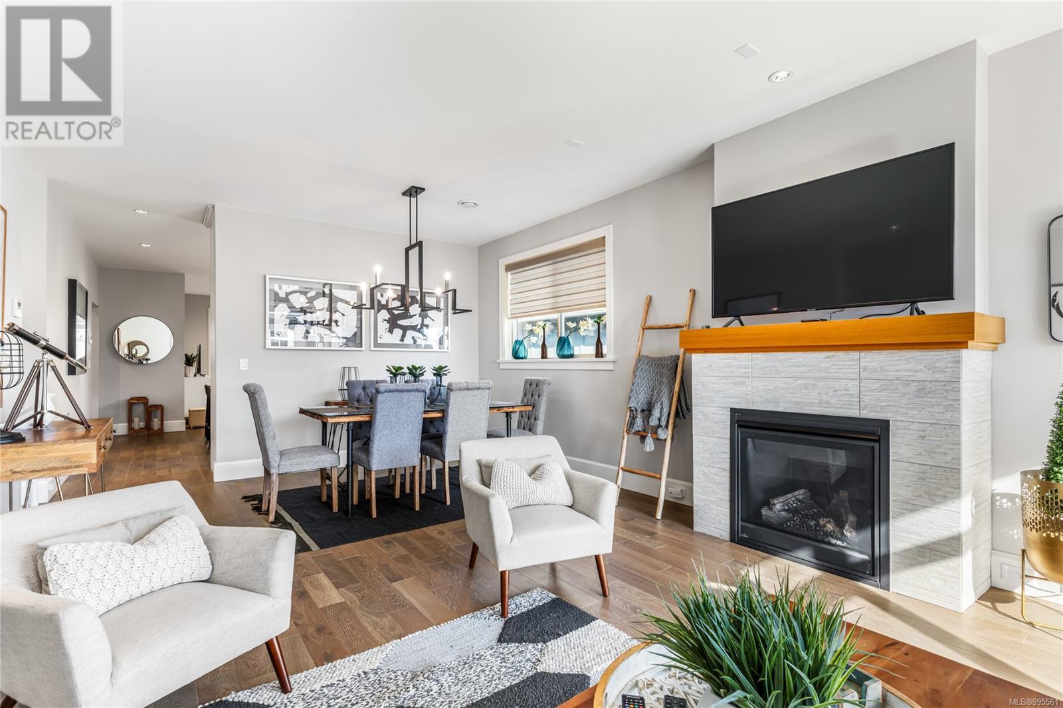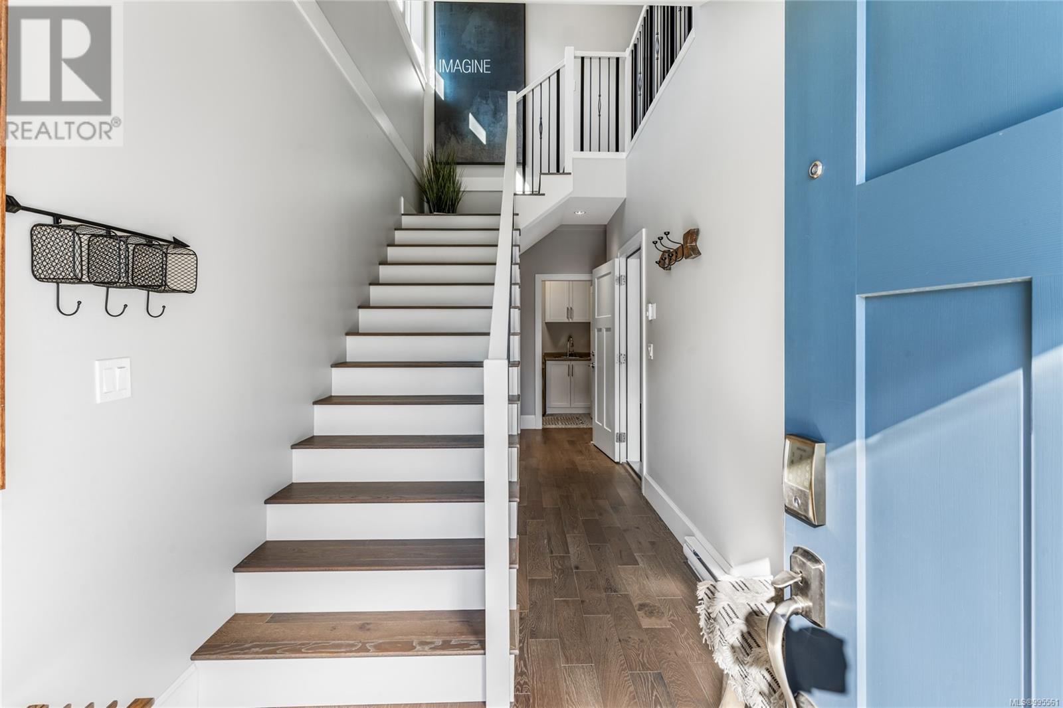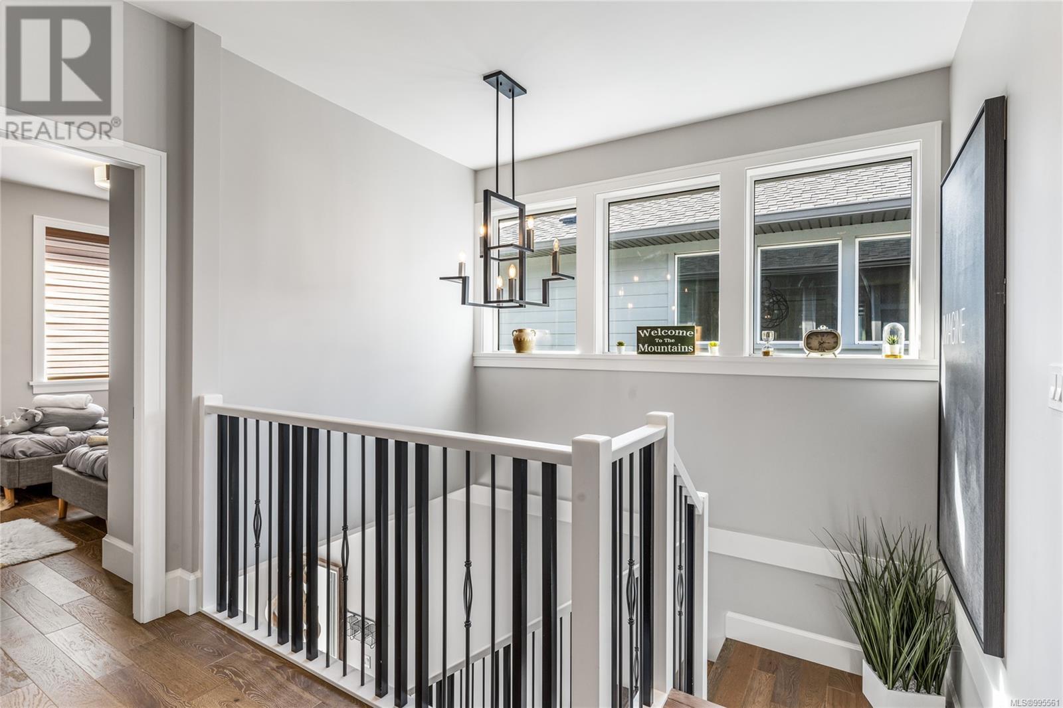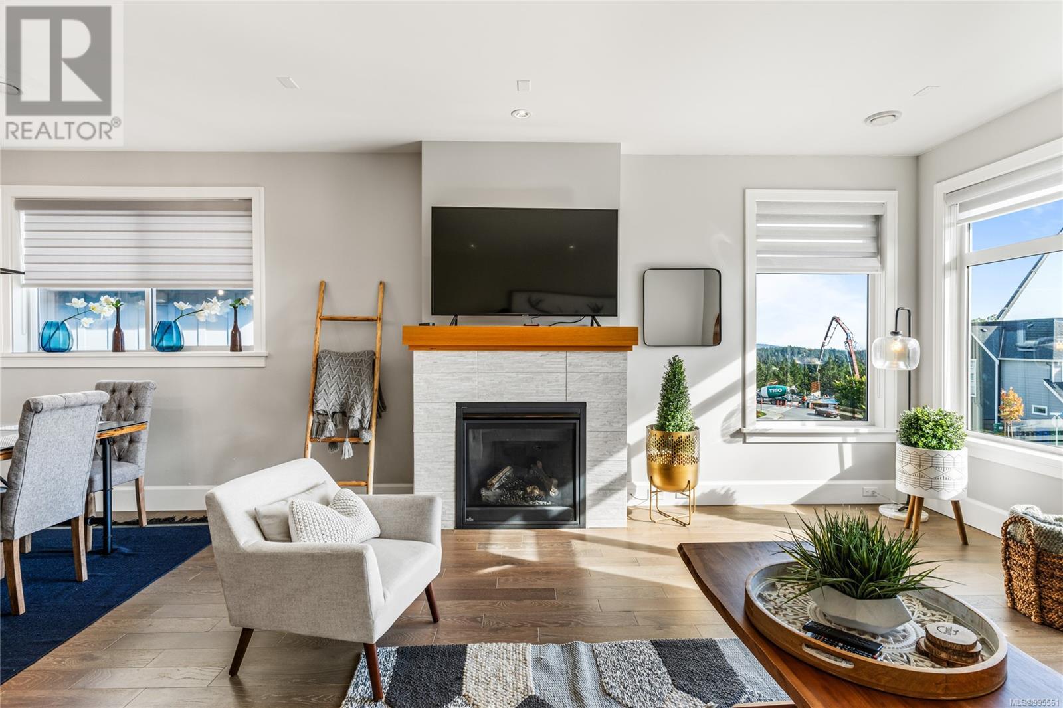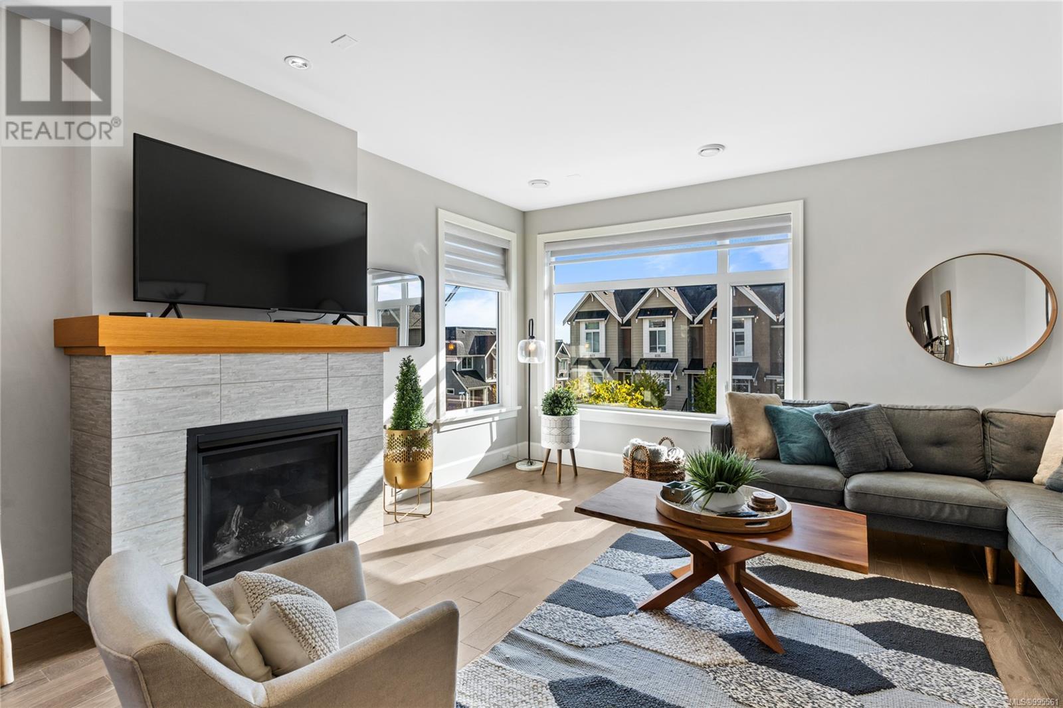1230 Flint Ave Langford, British Columbia V9B 0T9
$1,199,900
Welcome to Bear Mountain. This meticulously kept 5BD & 3 BA is located in the Southpoint neighbourhood of Bear Mountain and features a legal 2BD suite. The two level home boasts an open concept living and dining space features a gas fireplace and expansive south facing windows on the top level with bonus family room off the back of the kitchen to a private well spaced back yard. The primary bedroom comes with walk-in closet and 4 piece ensuite while the bright spacious kitchen features beautiful quartz countertops, high end cabinetry and panel-ready appliances. The 2BD legal suite on the bottom level has 9ft ceilings, SS appliances and own washer/dryer for convenience. Located in a wonderfully convenient location only minutes to the hwy with ease of access to downtown, BM golf course, Goldstream park, amenities, playgrounds, turf field, heat pump, dbl garage, walking trails and in a family oriented neighbourhood. This exceptional home is a must see to appreciate the detail & quality. (id:24231)
Open House
This property has open houses!
11:00 am
Ends at:1:00 pm
Property Details
| MLS® Number | 995561 |
| Property Type | Single Family |
| Neigbourhood | Bear Mountain |
| Features | Other |
| Parking Space Total | 5 |
| Plan | Epp76255 |
| Structure | Patio(s) |
Building
| Bathroom Total | 3 |
| Bedrooms Total | 5 |
| Constructed Date | 2019 |
| Cooling Type | Air Conditioned |
| Fireplace Present | Yes |
| Fireplace Total | 1 |
| Heating Fuel | Natural Gas |
| Heating Type | Baseboard Heaters, Heat Pump |
| Size Interior | 3125 Sqft |
| Total Finished Area | 2582 Sqft |
| Type | House |
Land
| Access Type | Highway Access |
| Acreage | No |
| Size Irregular | 3659 |
| Size Total | 3659 Sqft |
| Size Total Text | 3659 Sqft |
| Zoning Type | Residential |
Rooms
| Level | Type | Length | Width | Dimensions |
|---|---|---|---|---|
| Lower Level | Patio | 5' x 13' | ||
| Lower Level | Bathroom | Measurements not available | ||
| Lower Level | Bedroom | 11' x 10' | ||
| Lower Level | Bedroom | 11' x 10' | ||
| Lower Level | Living Room/dining Room | 14' x 11' | ||
| Lower Level | Kitchen | 14' x 8' | ||
| Lower Level | Laundry Room | 7' x 6' | ||
| Lower Level | Entrance | 7' x 6' | ||
| Main Level | Patio | 15' x 7' | ||
| Main Level | Ensuite | Measurements not available | ||
| Main Level | Bathroom | Measurements not available | ||
| Main Level | Primary Bedroom | 12' x 14' | ||
| Main Level | Bedroom | 11' x 10' | ||
| Main Level | Bedroom | 11' x 10' | ||
| Main Level | Family Room | 10' x 14' | ||
| Main Level | Kitchen | 10' x 13' | ||
| Main Level | Living Room | 16' x 14' | ||
| Main Level | Dining Room | 14' x 11' |
https://www.realtor.ca/real-estate/28175231/1230-flint-ave-langford-bear-mountain
Interested?
Contact us for more information
