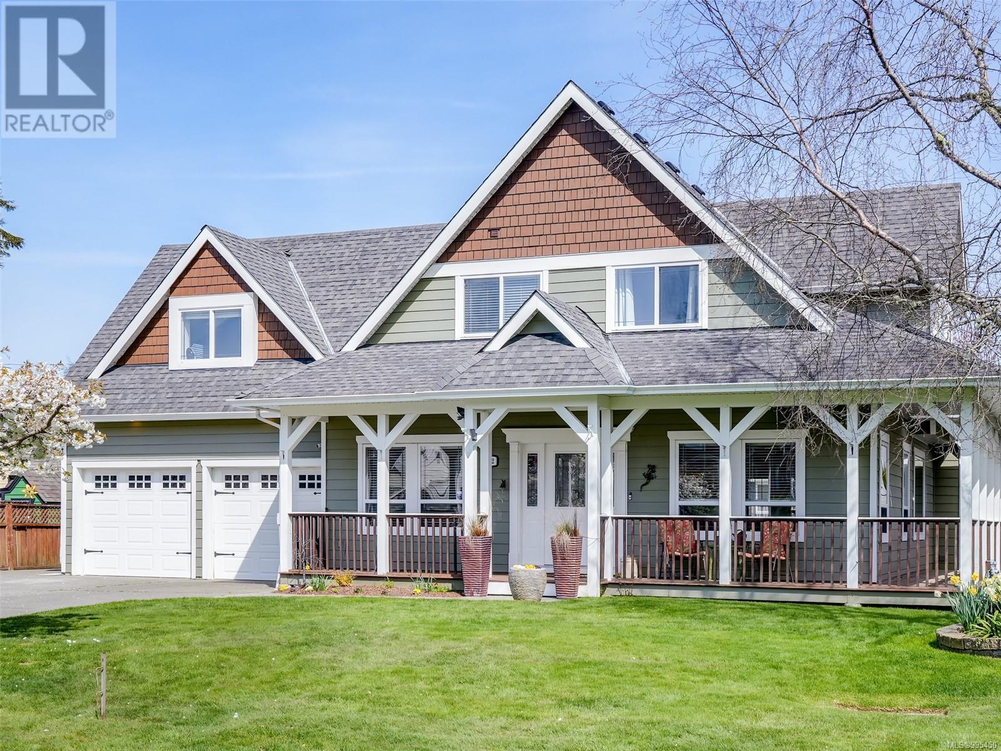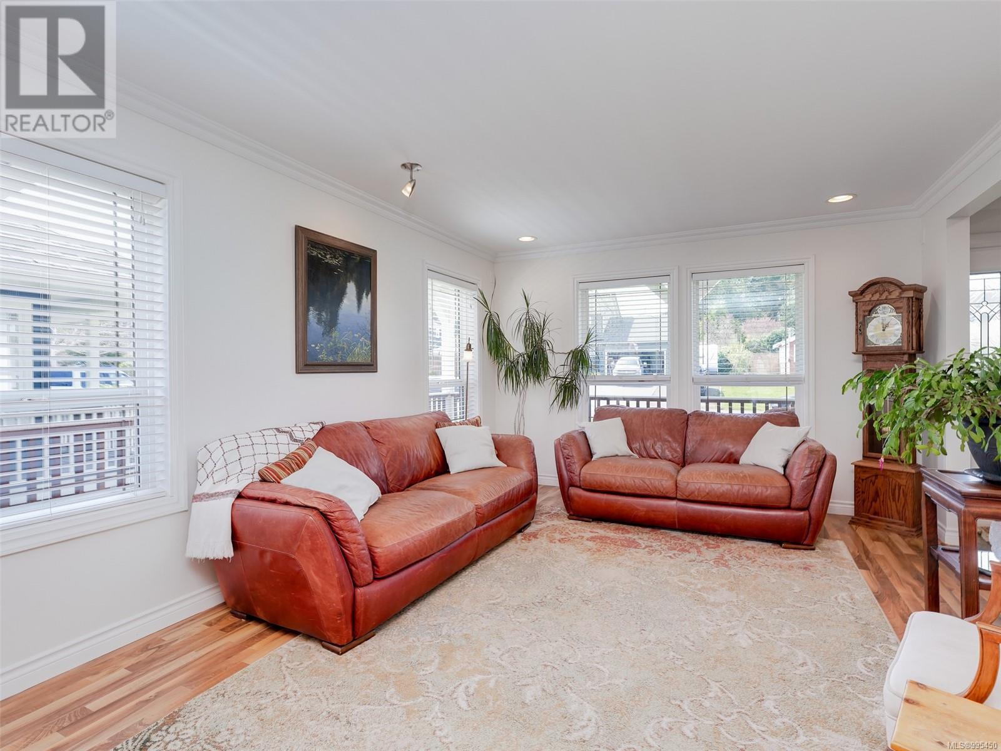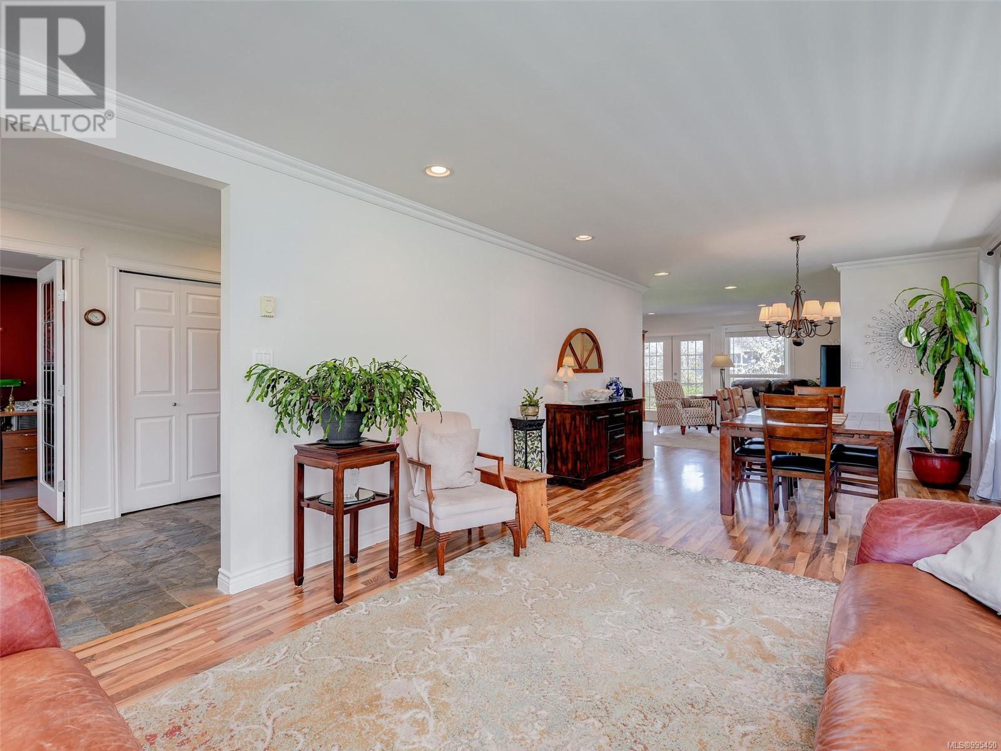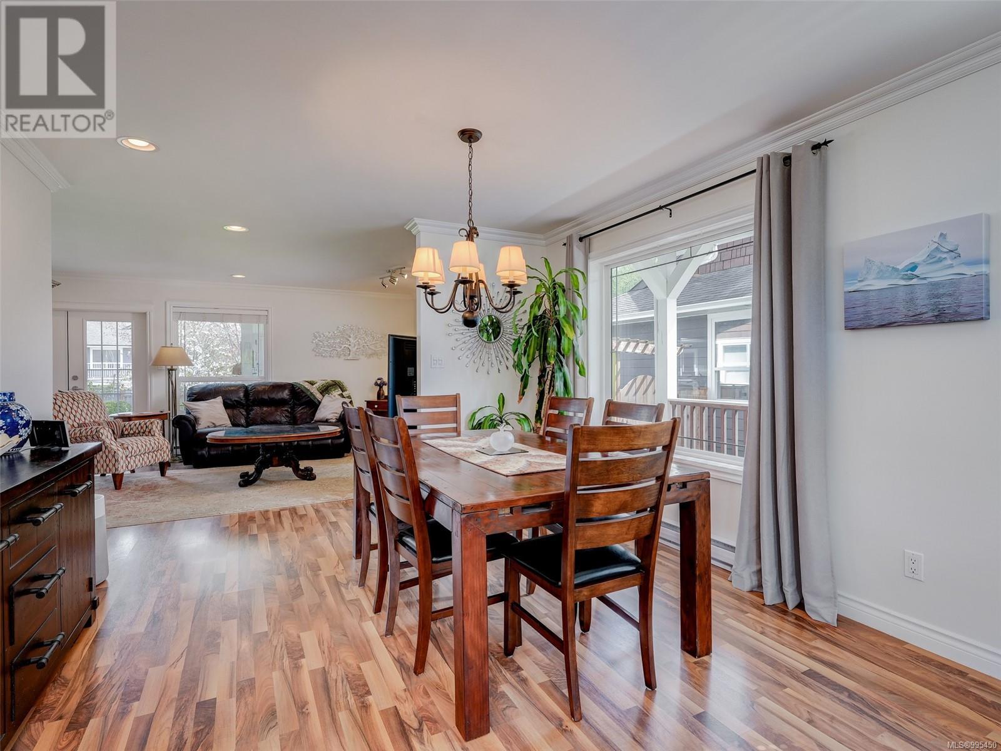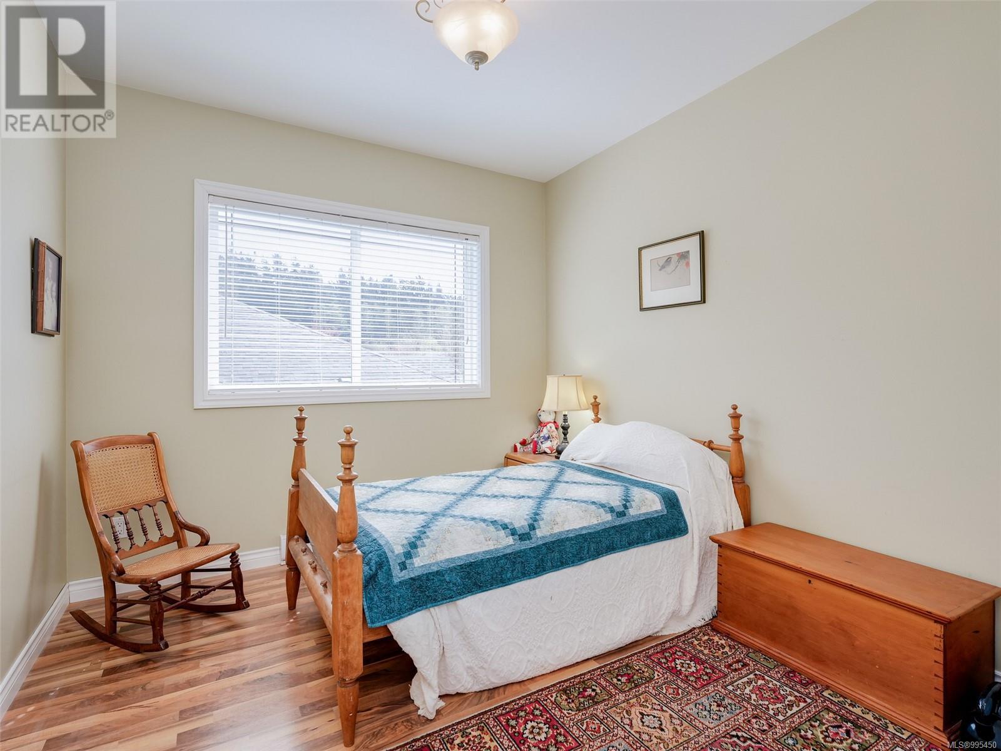1672 Narissa Rd Sooke, British Columbia V9Z 0T7
$1,199,900Maintenance,
$50 Monthly
Maintenance,
$50 MonthlyWelcome to your dream home - nestled in the highly sought-after Whiffin Spit area of Sooke, this custom-built residence is sure to impress. Surrounded by nature and just steps from the ocean, this property offers the perfect blend of luxury, comfort and coastal lifestyle. The open-concept main floor flows seamlessly through a spacious living room, a large dining area, family room with a cozy fireplace and into Chef-style kitchen with gas stove, top of the line appliances, quartz counters and a large island. Upstairs, you’ll find three generously sized bedrooms, including a serene primary suite with 2 walk-in closets and spa-inspired ensuite. A large games room on this level is perfect space for movie nights or kids’ play area. Outside, enjoy beautifully landscaped yard, a covered outdoor space, hot tub and a bonus detached studio, offering endless potential as a home office, artist's retreat and more. Additional features include, double garage, RV parking, hot water on demand and more. (id:24231)
Property Details
| MLS® Number | 995450 |
| Property Type | Single Family |
| Neigbourhood | Whiffin Spit |
| Community Features | Pets Allowed, Family Oriented |
| Features | Other |
| Parking Space Total | 6 |
| Plan | Vis5421 |
| Structure | Shed, Patio(s) |
Building
| Bathroom Total | 3 |
| Bedrooms Total | 3 |
| Constructed Date | 2005 |
| Cooling Type | None |
| Fireplace Present | Yes |
| Fireplace Total | 1 |
| Heating Fuel | Electric, Natural Gas |
| Heating Type | Baseboard Heaters |
| Size Interior | 3570 Sqft |
| Total Finished Area | 3075 Sqft |
| Type | House |
Land
| Access Type | Road Access |
| Acreage | No |
| Size Irregular | 10454 |
| Size Total | 10454 Sqft |
| Size Total Text | 10454 Sqft |
| Zoning Type | Residential |
Rooms
| Level | Type | Length | Width | Dimensions |
|---|---|---|---|---|
| Second Level | Bedroom | 11' x 10' | ||
| Second Level | Bedroom | 13' x 12' | ||
| Second Level | Games Room | 20' x 18' | ||
| Second Level | Ensuite | 5-Piece | ||
| Second Level | Bathroom | 4-Piece | ||
| Second Level | Primary Bedroom | 16' x 13' | ||
| Main Level | Studio | 22' x 16' | ||
| Main Level | Den | 11' x 10' | ||
| Main Level | Laundry Room | 10' x 5' | ||
| Main Level | Family Room | 22' x 13' | ||
| Main Level | Bathroom | 2-Piece | ||
| Main Level | Porch | 35' x 5' | ||
| Main Level | Kitchen | 16' x 11' | ||
| Main Level | Patio | 22' x 16' | ||
| Main Level | Dining Room | 12' x 11' | ||
| Main Level | Living Room | 15' x 12' | ||
| Main Level | Entrance | 9' x 7' |
https://www.realtor.ca/real-estate/28175349/1672-narissa-rd-sooke-whiffin-spit
Interested?
Contact us for more information
