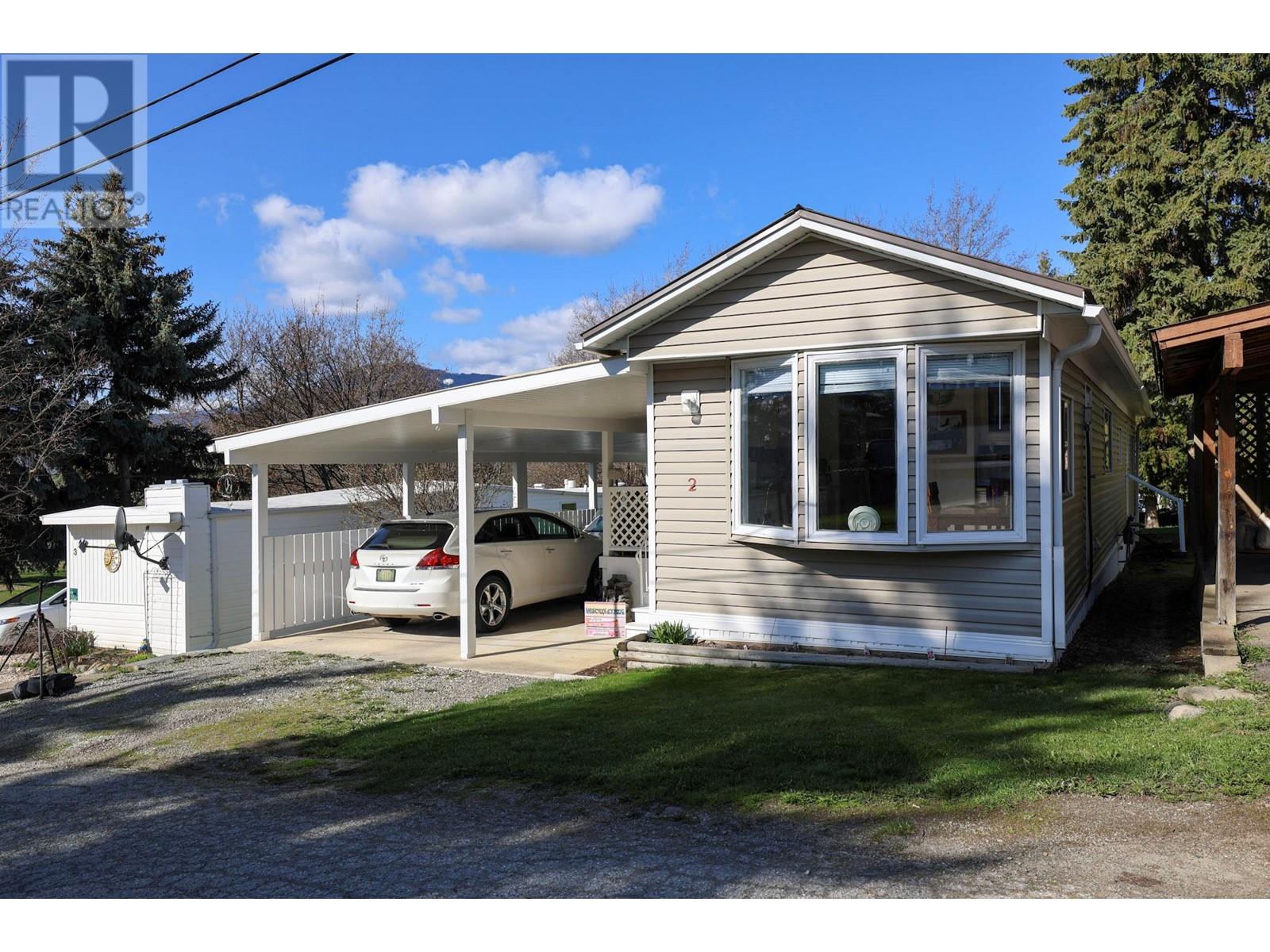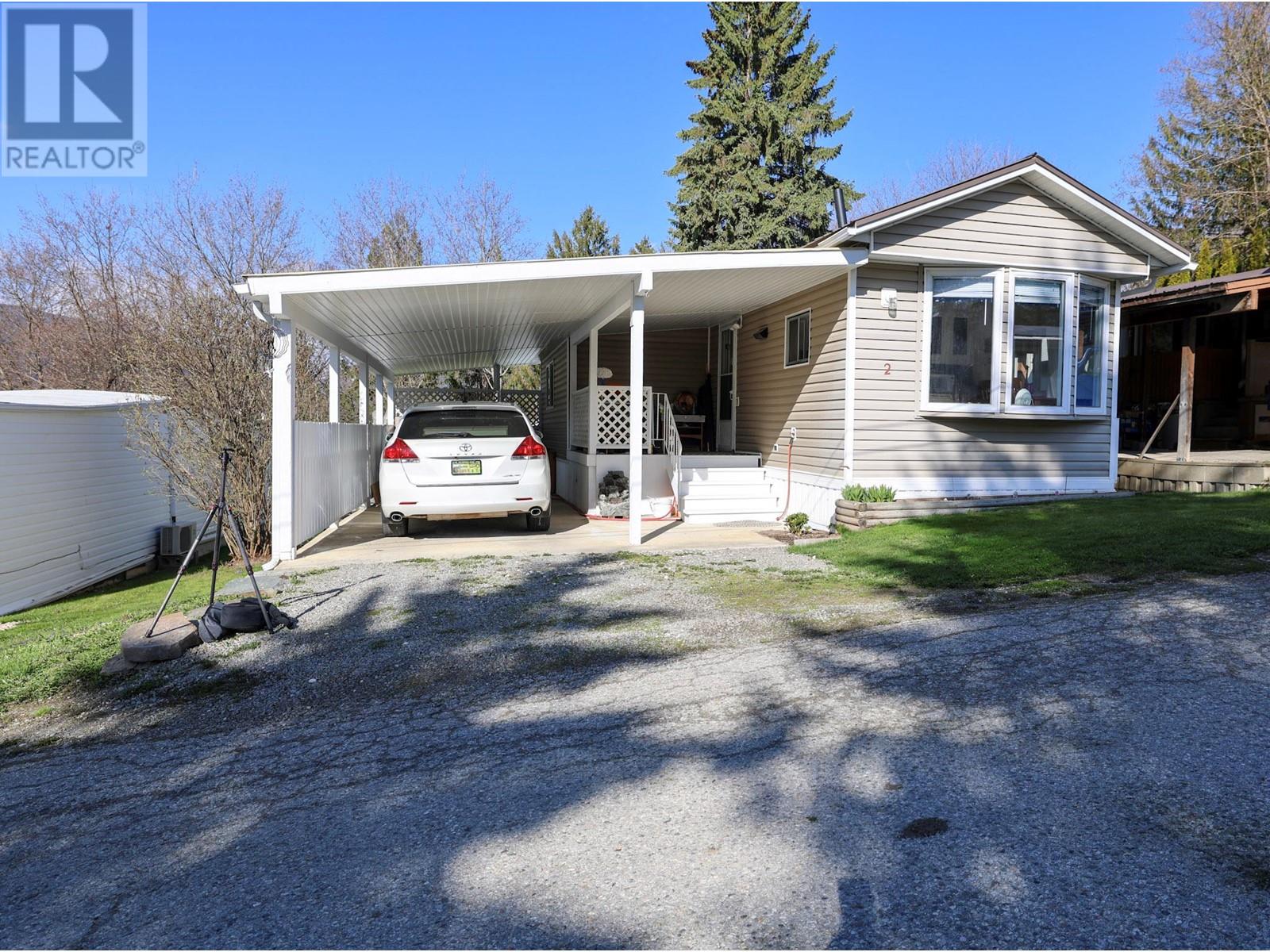1421 Erickson Road Unit# 2 Erickson, British Columbia V0B 1G1
$190,000Maintenance, Pad Rental
$395 Monthly
Maintenance, Pad Rental
$395 MonthlyCharming 55+ Manufactured Home with some updating! Welcome to this bright and inviting 2-bedroom, 1.5-bath home located in a quiet, well-kept 55+ adult community. This home has been lovingly maintained and thoughtfully updated with new flooring, and the addition of a convenient half-bath. The expanded living room offers extra space to relax or entertain, thanks to a small addition that makes the space feel more open. The front kitchen design brings in plenty of natural light, and the covered deck and carport add even more comfort and functionality. Enjoy the unbeatable location—just a short walk to downtown, the library, and shopping. No pets (One indoor cat may be approved) (id:24231)
Property Details
| MLS® Number | 10343186 |
| Property Type | Single Family |
| Neigbourhood | Erickson |
| Community Features | Seniors Oriented |
Building
| Bathroom Total | 2 |
| Bedrooms Total | 2 |
| Constructed Date | 1975 |
| Half Bath Total | 1 |
| Heating Type | Forced Air |
| Roof Material | Metal |
| Roof Style | Unknown |
| Stories Total | 1 |
| Size Interior | 816 Sqft |
| Type | Manufactured Home |
| Utility Water | Government Managed |
Parking
| Carport |
Land
| Acreage | No |
| Sewer | Septic Tank |
| Size Total Text | Under 1 Acre |
| Zoning Type | Unknown |
Rooms
| Level | Type | Length | Width | Dimensions |
|---|---|---|---|---|
| Main Level | Other | 11' x 5' | ||
| Main Level | Laundry Room | 6'4'' x 5' | ||
| Main Level | Foyer | 6' x 5' | ||
| Main Level | Other | 19' x 2'6'' | ||
| Main Level | Kitchen | 11'4'' x 11'2'' | ||
| Main Level | Partial Bathroom | 6' x 3' | ||
| Main Level | Living Room | 19' x 12' | ||
| Main Level | Bedroom | 11' x 8'4'' | ||
| Main Level | Full Bathroom | 8'6'' x 5' | ||
| Main Level | Primary Bedroom | 10'4'' x 9' |
https://www.realtor.ca/real-estate/28175455/1421-erickson-road-unit-2-erickson-erickson
Interested?
Contact us for more information













