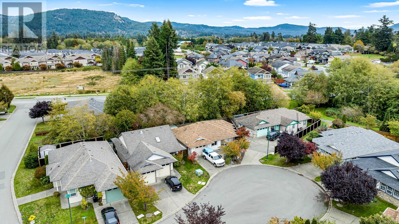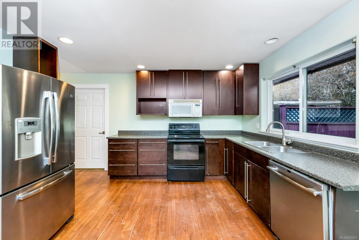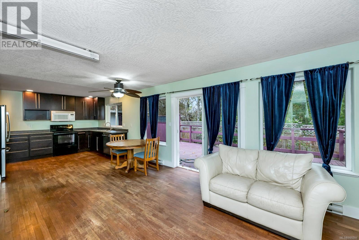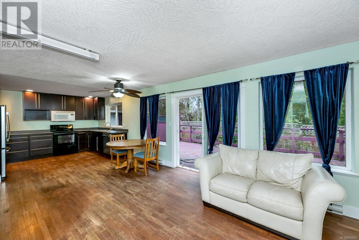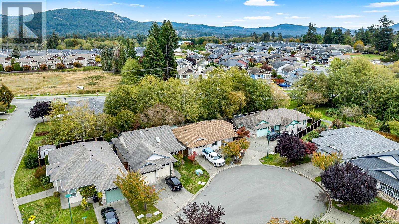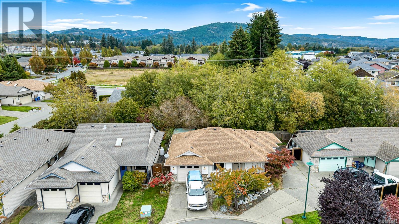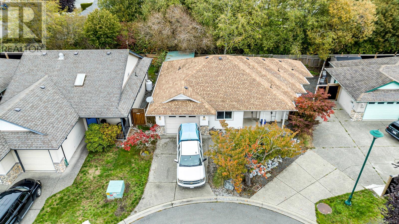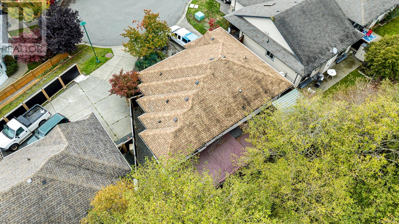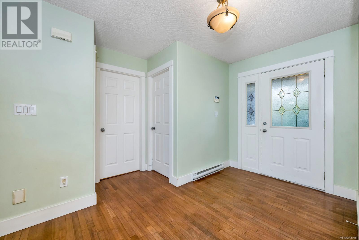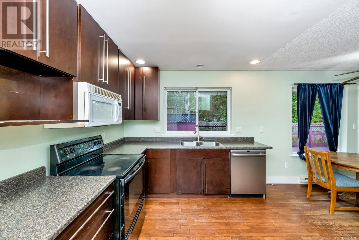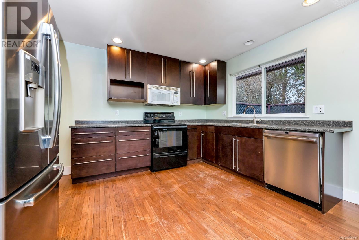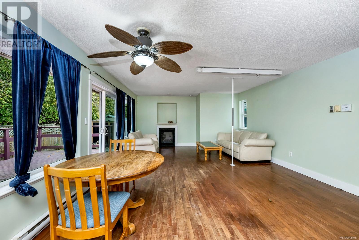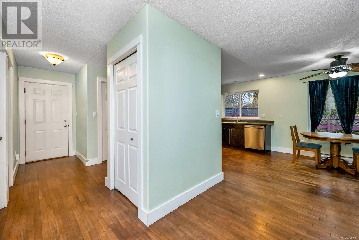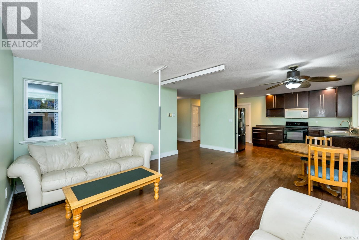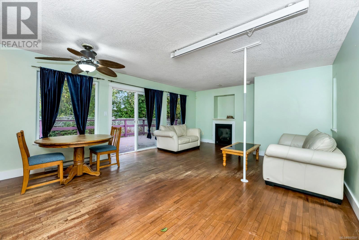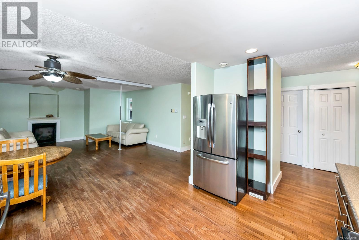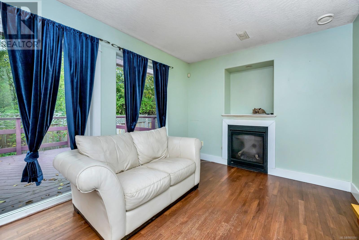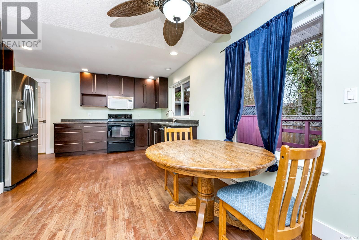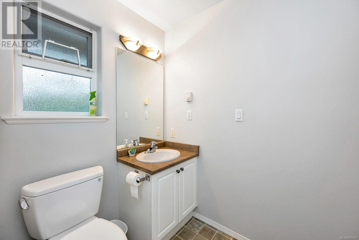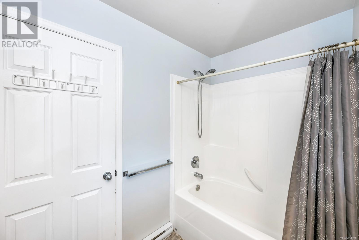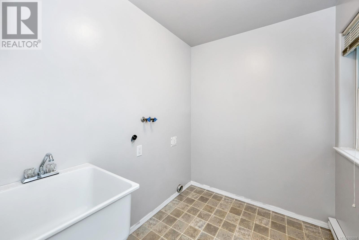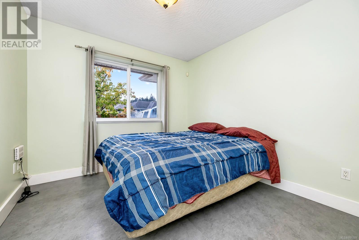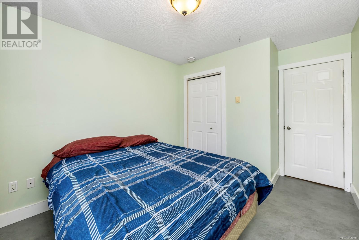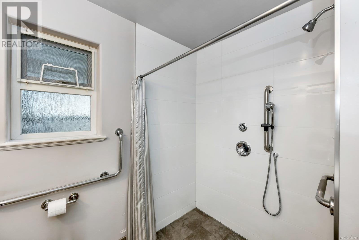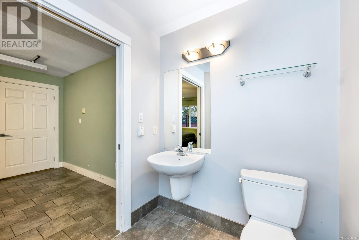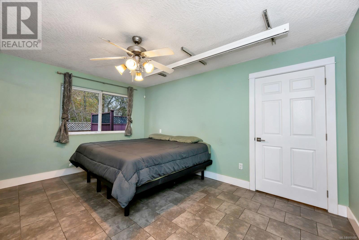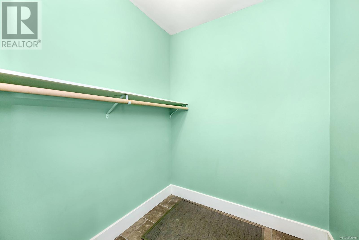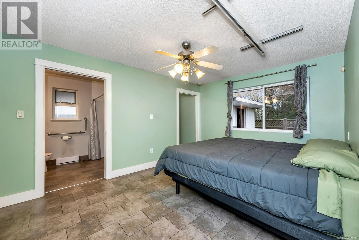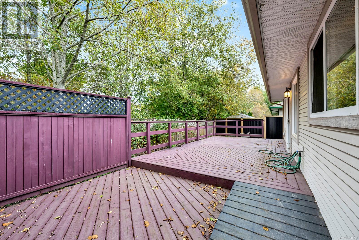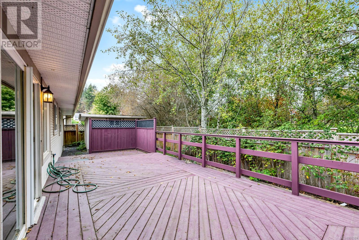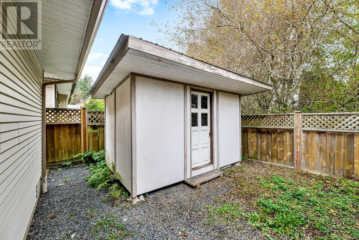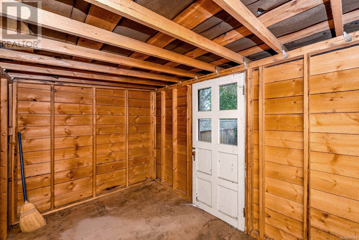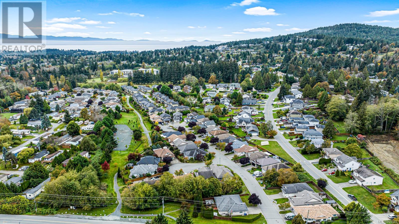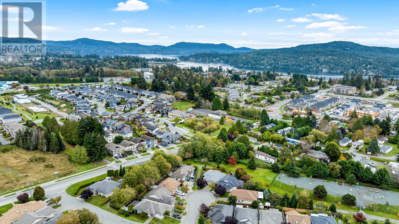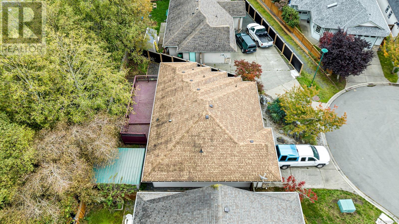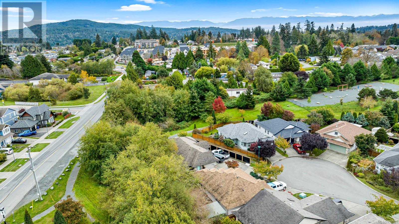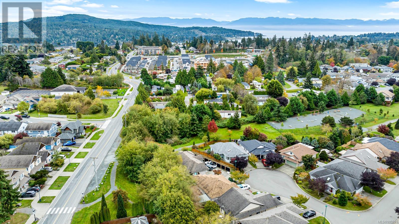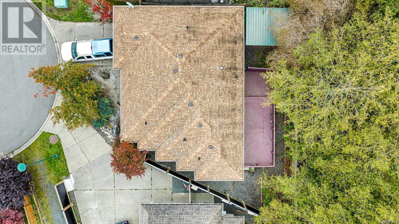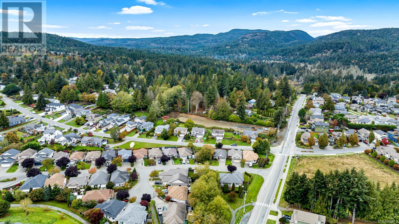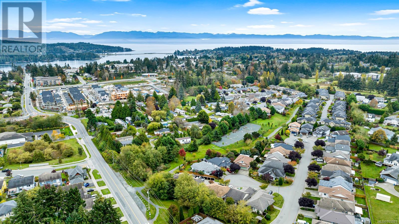2 Bedroom
2 Bathroom
1455 sqft
Other
Fireplace
None
Baseboard Heaters
$699,900
OPEN HOUSE SATURADY 11 AM TO 1 PM. Experience the perfect blend of comfort, accessibility, and opportunity in this charming 2-bedroom, 2-bath rancher—ideal for retirees seeking to age in place or first-time buyers eager to grow their equity with simple, value-adding updates. Tucked away on a quiet cul-de-sac, this thoughtfully designed home offers a fully accessible layout and an unbeatable central location, just a short, level walk to shops, dining, parks, and all the amenities of the vibrant town core. Inside, you’ll find beautiful cherry hardwood flooring throughout, wide hallways and doorways, and a spacious primary bedroom complete with a roll-in shower and large, easy-access closet—perfect for those needing mobility support without sacrificing comfort or style. The bright and inviting living room features a cozy gas fireplace and flows seamlessly into the functional kitchen, offering generous counter space, a cheerful eating area, and sliding glass doors that lead to a private, wheelchair-accessible deck—ideal for morning coffee, sunny afternoon reading, or hosting friends and family. The second bedroom is perfect for guests, a caregiver, or even a home office, giving you the flexibility to tailor the space to your lifestyle. Outside, enjoy the low-maintenance, fully fenced yard with underground sprinklers for easy care and added privacy. A built-in vacuum system adds everyday convenience, while nearby paved paths and a local dog park provide plenty of opportunities to enjoy the outdoors—without the need for a car.Whether you’re downsizing or stepping into homeownership for the first time, this home checks all the boxes: comfort, central location, accessibility, and the potential to personalize and add value. Don’t miss your chance to own this rare gem that offers both independence and investment in one smart package. (id:24231)
Property Details
|
MLS® Number
|
995591 |
|
Property Type
|
Single Family |
|
Neigbourhood
|
Broomhill |
|
Community Features
|
Pets Allowed, Family Oriented |
|
Features
|
Central Location, Cul-de-sac, Curb & Gutter, Level Lot, Private Setting, Southern Exposure, Other, Rectangular |
|
Parking Space Total
|
2 |
|
Plan
|
Vis5303 |
|
Structure
|
Shed |
Building
|
Bathroom Total
|
2 |
|
Bedrooms Total
|
2 |
|
Architectural Style
|
Other |
|
Constructed Date
|
2003 |
|
Cooling Type
|
None |
|
Fireplace Present
|
Yes |
|
Fireplace Total
|
1 |
|
Heating Fuel
|
Electric, Propane |
|
Heating Type
|
Baseboard Heaters |
|
Size Interior
|
1455 Sqft |
|
Total Finished Area
|
1183 Sqft |
|
Type
|
House |
Parking
Land
|
Access Type
|
Road Access |
|
Acreage
|
No |
|
Size Irregular
|
3972 |
|
Size Total
|
3972 Sqft |
|
Size Total Text
|
3972 Sqft |
|
Zoning Type
|
Residential |
Rooms
| Level |
Type |
Length |
Width |
Dimensions |
|
Main Level |
Laundry Room |
8 ft |
6 ft |
8 ft x 6 ft |
|
Main Level |
Bedroom |
10 ft |
10 ft |
10 ft x 10 ft |
|
Main Level |
Ensuite |
6 ft |
9 ft |
6 ft x 9 ft |
|
Main Level |
Primary Bedroom |
11 ft |
15 ft |
11 ft x 15 ft |
|
Main Level |
Bathroom |
6 ft |
6 ft |
6 ft x 6 ft |
|
Main Level |
Dining Room |
8 ft |
15 ft |
8 ft x 15 ft |
|
Main Level |
Kitchen |
9 ft |
15 ft |
9 ft x 15 ft |
|
Main Level |
Living Room |
|
|
14' x 15' |
|
Main Level |
Entrance |
18 ft |
4 ft |
18 ft x 4 ft |
|
Other |
Storage |
7 ft |
12 ft |
7 ft x 12 ft |
https://www.realtor.ca/real-estate/28175689/2273-pond-pl-sooke-broomhill
