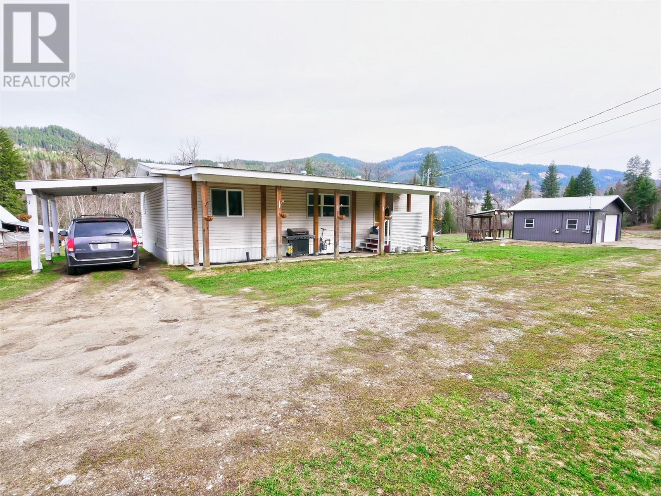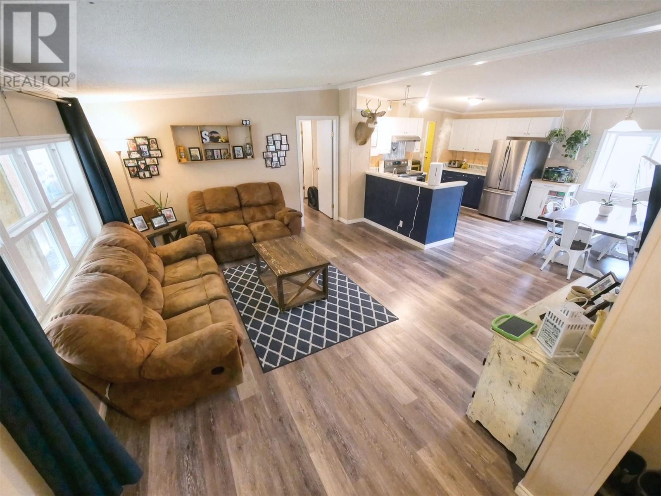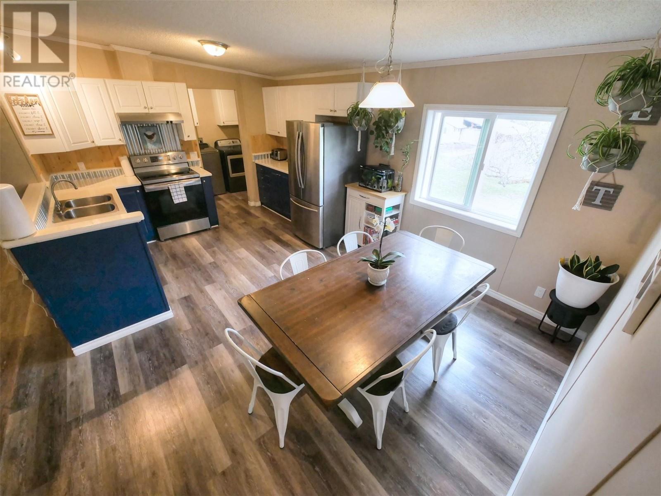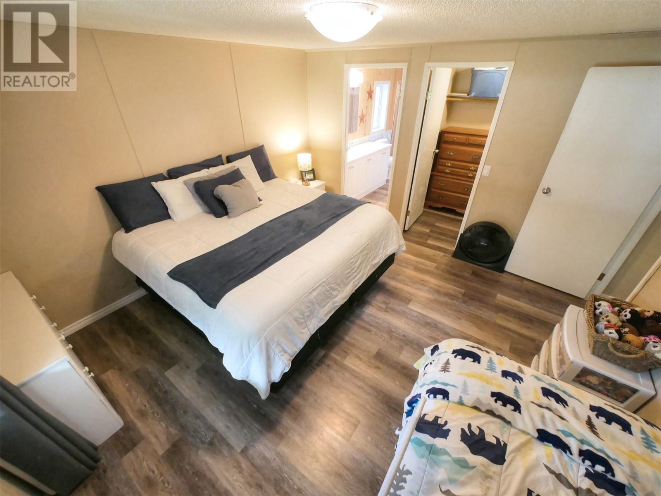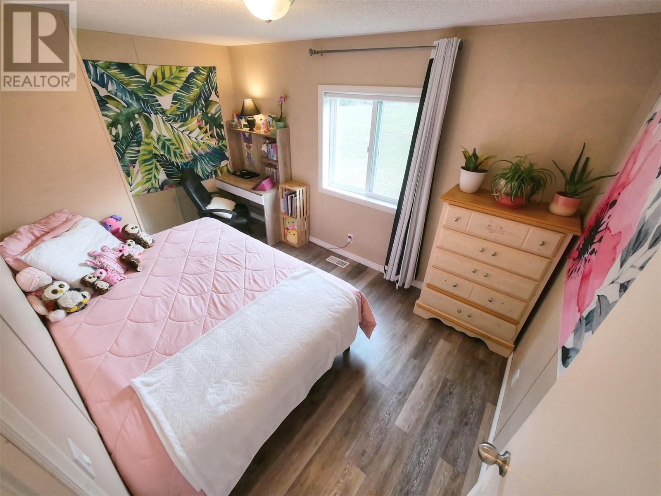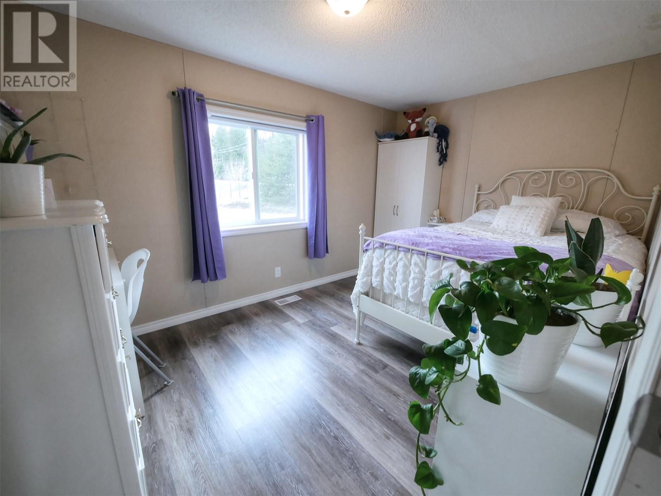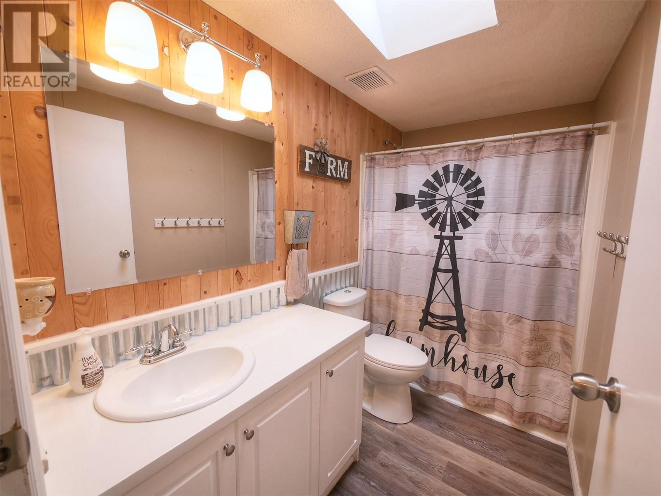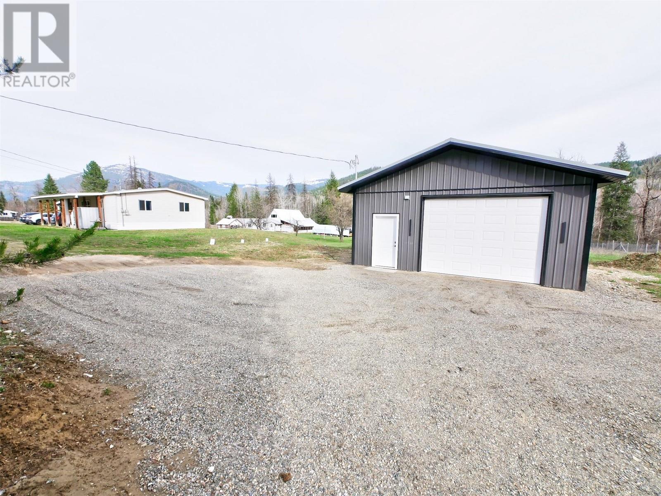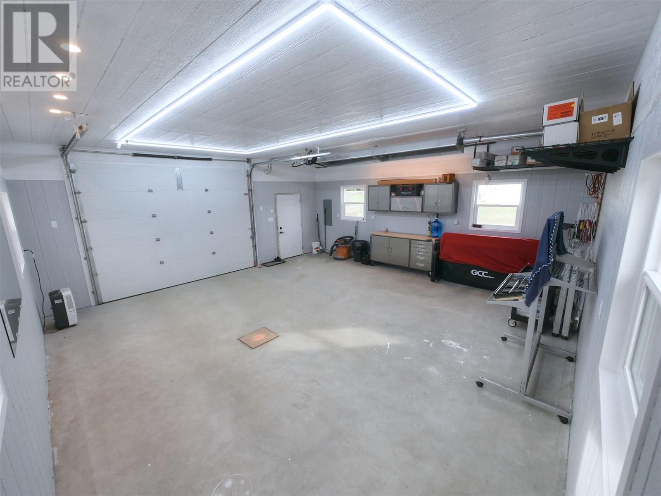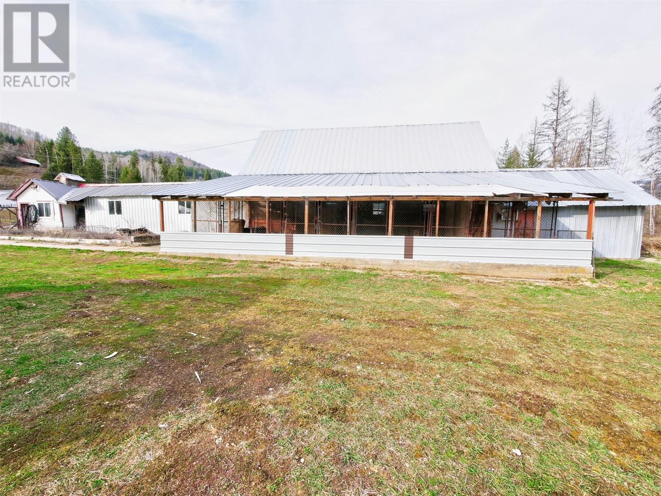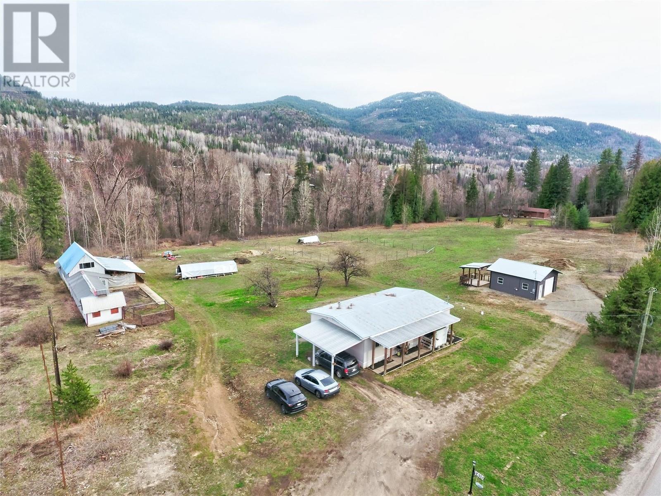1410 Highway 3b Montrose, British Columbia V0G 1P0
$749,369
Visit REALTOR website for additional information. RARE 5-acre property w/gorgeous modular home & New dream garage! 25min from Red Mountain. A covered entry leads to a bright & spacious home recently updated inc/ windows. Open concept kitch/dining/living. w/St.Stl appliances. A Irg master w/ ensuite & wic. 2 more spacious bdrms & a 2nd full bath. New stl clad 24x24 Garage w/200A elec, Radiant gas heat, waterproof interior w/floor drain great for detailing. Barn consists of 16x20 insulated & heated garage, 16x40 barn w/loft, 13x13 workshop, 10x40 storage area, 20x40 overhang/ kennel currently a chicken coop. A fenced paddock for animals & a *New home build site w/ approved septic & utilities in place completes this package. *Build your dream home or place another modular for family/rental income! Low Taxes! This property is worth viewing! (id:24231)
Property Details
| MLS® Number | 10343802 |
| Property Type | Single Family |
| Neigbourhood | Village of Montrose |
| Amenities Near By | Golf Nearby, Public Transit, Airport, Park, Recreation, Schools, Shopping, Ski Area |
| Community Features | Family Oriented, Rural Setting, Pets Allowed |
| Features | Level Lot, Private Setting |
| Parking Space Total | 14 |
| View Type | Mountain View, Valley View, View (panoramic) |
Building
| Bathroom Total | 2 |
| Bedrooms Total | 3 |
| Appliances | Refrigerator, Range - Electric, Water Heater - Electric, Hood Fan, Washer & Dryer |
| Basement Type | Crawl Space |
| Constructed Date | 1998 |
| Exterior Finish | Vinyl Siding |
| Fire Protection | Smoke Detector Only |
| Flooring Type | Vinyl |
| Heating Type | Forced Air, Radiant Heat, See Remarks |
| Roof Material | Metal |
| Roof Style | Unknown |
| Stories Total | 1 |
| Size Interior | 1232 Sqft |
| Type | Manufactured Home |
| Utility Water | Municipal Water |
Parking
| See Remarks | |
| Carport | |
| Detached Garage | 3 |
| Heated Garage | |
| R V | 2 |
Land
| Access Type | Easy Access |
| Acreage | Yes |
| Current Use | Mobile Home |
| Fence Type | Fence, Other |
| Land Amenities | Golf Nearby, Public Transit, Airport, Park, Recreation, Schools, Shopping, Ski Area |
| Landscape Features | Landscaped, Level |
| Size Irregular | 5 |
| Size Total | 5 Ac|5 - 10 Acres |
| Size Total Text | 5 Ac|5 - 10 Acres |
| Zoning Type | Agricultural |
Rooms
| Level | Type | Length | Width | Dimensions |
|---|---|---|---|---|
| Main Level | Living Room | 14'2'' x 15'10'' | ||
| Main Level | Kitchen | 11'10'' x 8'6'' | ||
| Main Level | Laundry Room | 7'5'' x 5'9'' | ||
| Main Level | 4pc Bathroom | 9'6'' x 4'11'' | ||
| Main Level | Bedroom | 8'7'' x 12'8'' | ||
| Main Level | Bedroom | 8'7'' x 12'8'' | ||
| Main Level | 4pc Bathroom | 12'5'' x 5'0'' | ||
| Main Level | Primary Bedroom | 13'0'' x 12'6'' | ||
| Main Level | Foyer | 5'3'' x 8'1'' |
Utilities
| Cable | Available |
| Electricity | Available |
| Natural Gas | Available |
| Telephone | Available |
| Sewer | Not Available |
| Water | Available |
https://www.realtor.ca/real-estate/28176430/1410-highway-3b-montrose-village-of-montrose
Interested?
Contact us for more information
