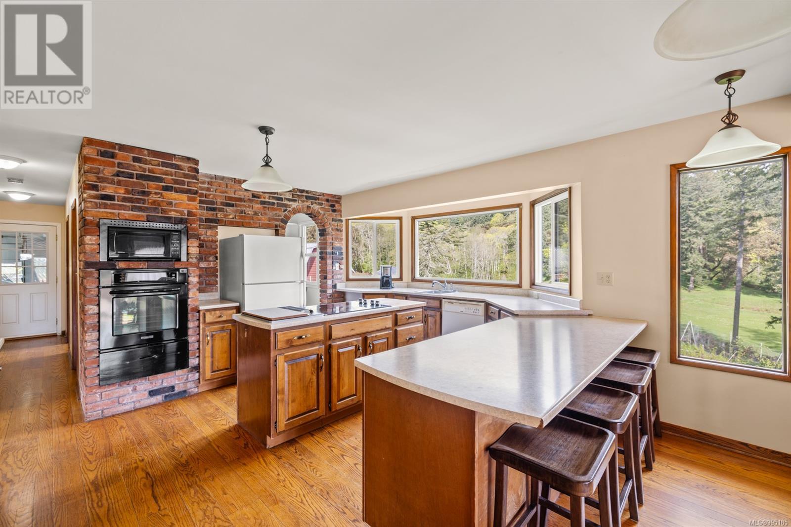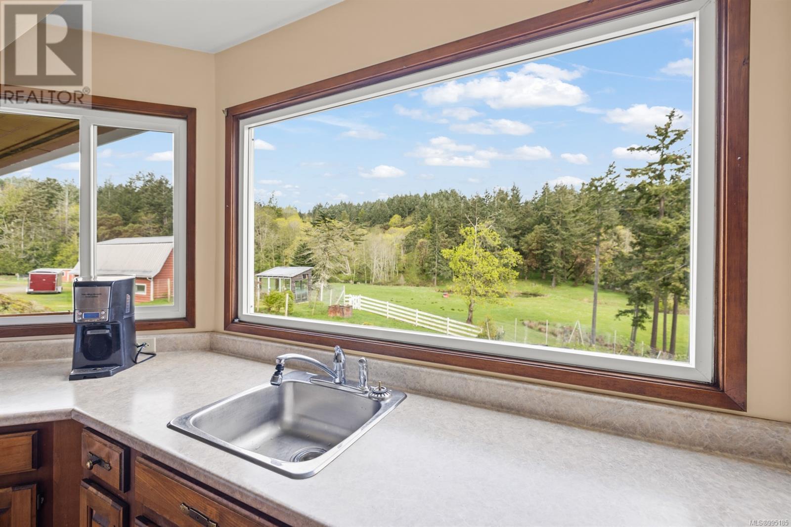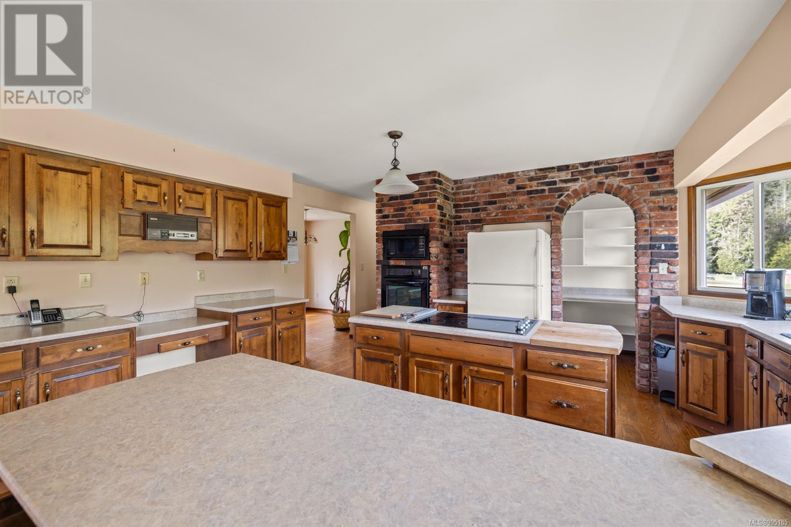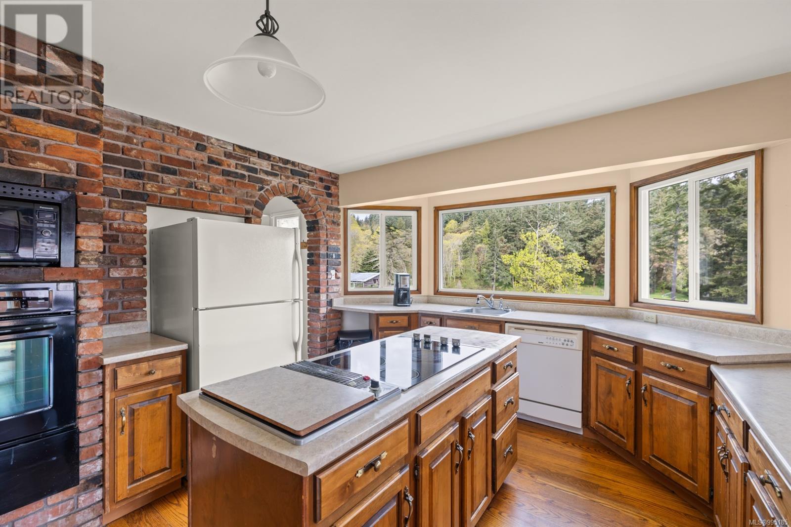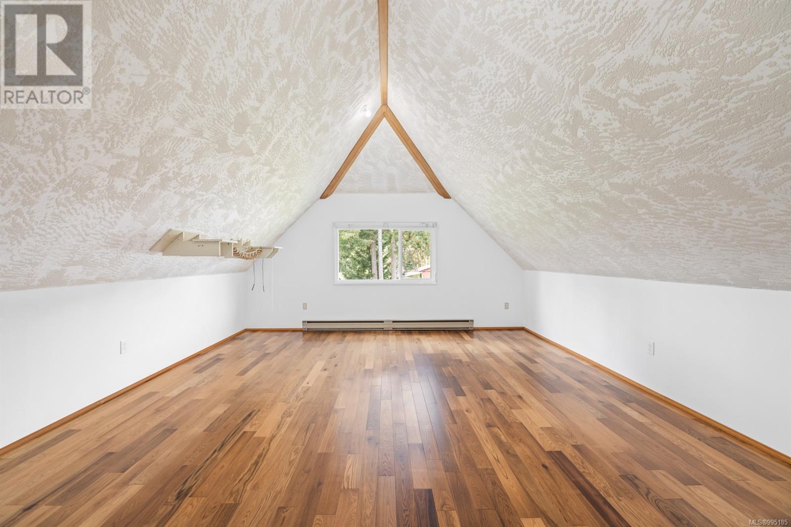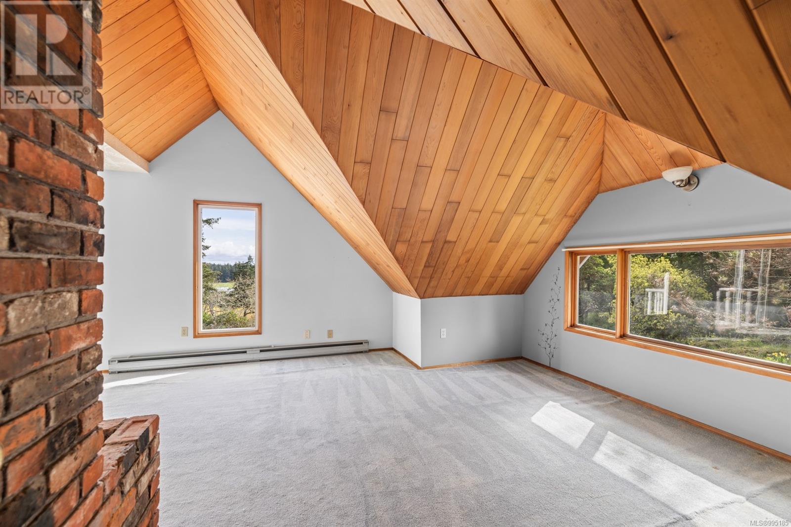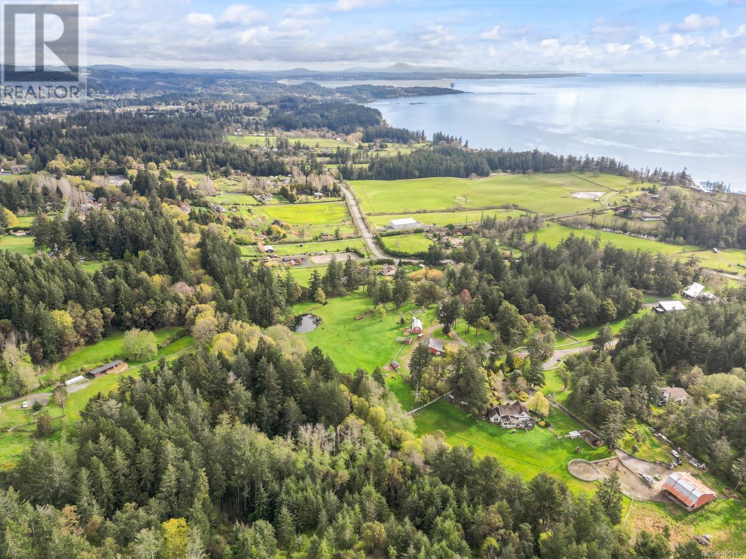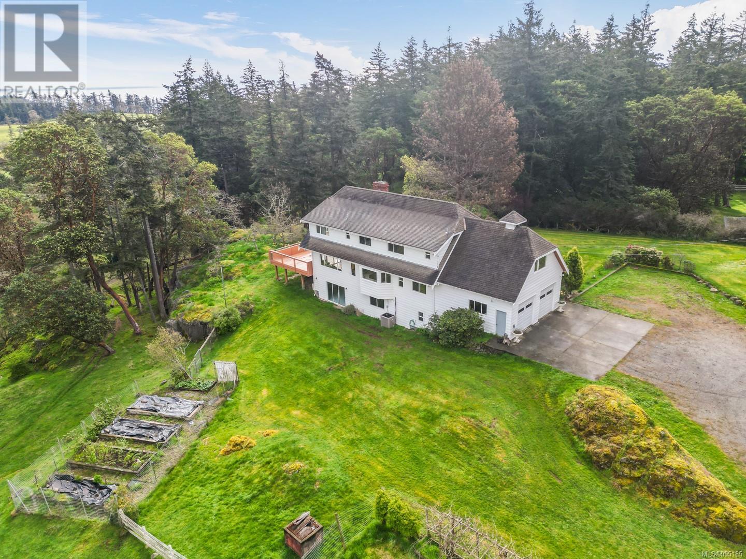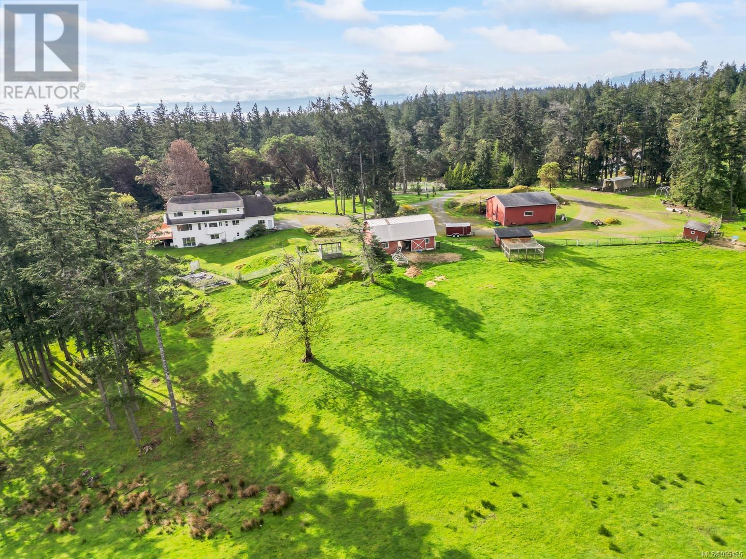5 Bedroom
4 Bathroom
4820 sqft
Cape Cod, Character
Fireplace
Air Conditioned, Central Air Conditioning
Forced Air, Heat Pump
Acreage
$2,499,000
Private 10-acre retreat in Metchosin! This serene countryside property offers the perfect blend of rural charm and coastal convenience, just minutes from parks, beaches, and the Galloping Goose Trail. The 4,000+ sq ft home features 5 bedrooms, 4 bathrooms, formal living/dining, and a bright country kitchen with bay window overlooking lush gardens. Hardwood floors, cozy fireplace, and southwest-facing deck make it perfect for entertaining. Upstairs boasts a spacious primary suite with ensuite, sitting area, and private balcony. Walkout basement has roughed-in plumbing for a kitchen and bathroom—ideal for a future suite or custom space. The fully fenced acreage is set up for hobby farming or horses and includes a 1,286 sq ft shop with 14-ft ceilings & 220-amp power. Additional outbuildings include a chicken coop, garden shed & pond. Located at the end of a quiet lane, backing onto the trail—this is your chance to enjoy peaceful rural living with city convenience nearby! Contact Shane Cyr @ eXp Realty to book your private showing 250-893-9164 (id:24231)
Property Details
|
MLS® Number
|
995185 |
|
Property Type
|
Single Family |
|
Neigbourhood
|
William Head |
|
Features
|
Acreage, Cul-de-sac, Level Lot, Park Setting, Private Setting, Southern Exposure, Wooded Area, Irregular Lot Size, Sloping, Other, Marine Oriented |
|
Parking Space Total
|
10 |
|
Plan
|
Vip28608 |
|
Structure
|
Barn, Greenhouse, Shed, Workshop |
|
View Type
|
Mountain View, Ocean View, Valley View |
Building
|
Bathroom Total
|
4 |
|
Bedrooms Total
|
5 |
|
Architectural Style
|
Cape Cod, Character |
|
Constructed Date
|
1978 |
|
Cooling Type
|
Air Conditioned, Central Air Conditioning |
|
Fireplace Present
|
Yes |
|
Fireplace Total
|
2 |
|
Heating Fuel
|
Electric, Wood |
|
Heating Type
|
Forced Air, Heat Pump |
|
Size Interior
|
4820 Sqft |
|
Total Finished Area
|
4009 Sqft |
|
Type
|
House |
Land
|
Access Type
|
Road Access |
|
Acreage
|
Yes |
|
Size Irregular
|
10 |
|
Size Total
|
10 Ac |
|
Size Total Text
|
10 Ac |
|
Zoning Description
|
Ag - Alr |
|
Zoning Type
|
Agricultural |
Rooms
| Level |
Type |
Length |
Width |
Dimensions |
|
Second Level |
Bonus Room |
|
|
20'4 x 16'5 |
|
Second Level |
Bathroom |
|
|
5'1 x 10'2 |
|
Second Level |
Bedroom |
|
|
13'7 x 10'2 |
|
Second Level |
Bedroom |
|
|
13'1 x 10'4 |
|
Second Level |
Bedroom |
|
|
10'11 x 13'10 |
|
Second Level |
Ensuite |
|
|
6'2 x 8'0 |
|
Second Level |
Primary Bedroom |
|
|
16'6 x 29'8 |
|
Second Level |
Balcony |
|
|
10'0 x 6'0 |
|
Lower Level |
Storage |
|
|
8'0 x 12'0 |
|
Lower Level |
Utility Room |
|
|
19'0 x 10'2 |
|
Lower Level |
Storage |
|
|
5'7 x 4'11 |
|
Lower Level |
Bedroom |
|
|
16'1 x 11'3 |
|
Lower Level |
Recreation Room |
|
|
41'9 x 15'2 |
|
Main Level |
Living Room |
|
|
16'5 x 13'7 |
|
Main Level |
Family Room |
|
|
16'5 x 15'6 |
|
Main Level |
Kitchen |
|
|
16'6 x 16'6 |
|
Main Level |
Dining Room |
|
|
12'0 x 10'4 |
|
Main Level |
Storage |
|
|
5'1 x 4'2 |
|
Main Level |
Pantry |
|
|
5'1 x 5'5 |
|
Main Level |
Bathroom |
|
|
6'5 x 10'4 |
|
Main Level |
Laundry Room |
|
|
8'10 x 9'11 |
|
Auxiliary Building |
Other |
|
|
13'4 x 19'0 |
|
Auxiliary Building |
Other |
|
|
12'5 x 18'0 |
|
Auxiliary Building |
Bathroom |
|
|
5'0 x 5'0 |
|
Auxiliary Building |
Other |
|
|
31'5 x 39'3 |
https://www.realtor.ca/real-estate/28168301/561-boblaw-pl-metchosin-william-head









