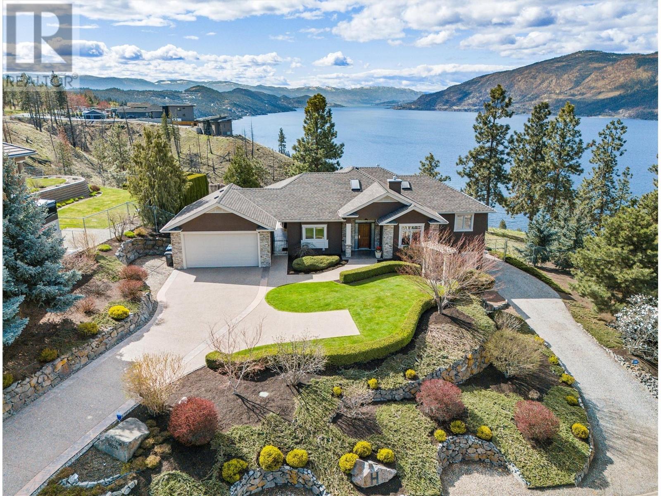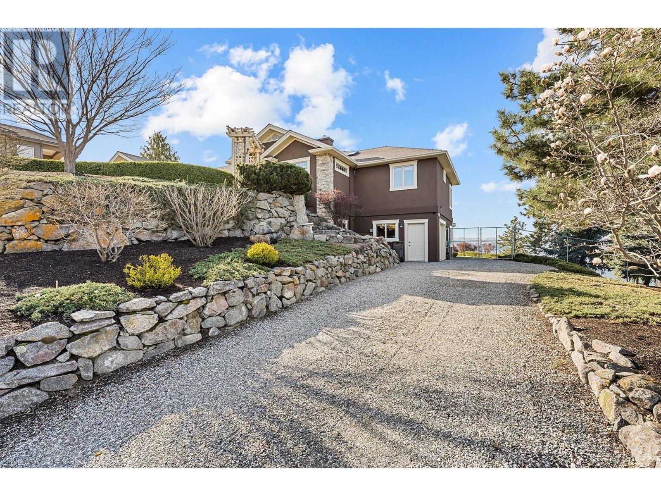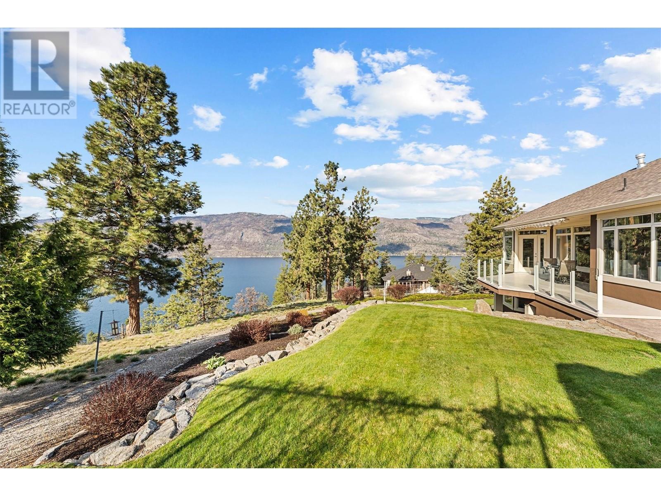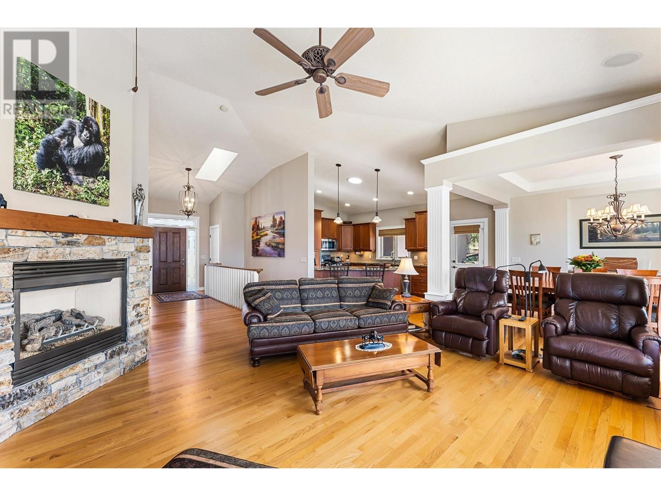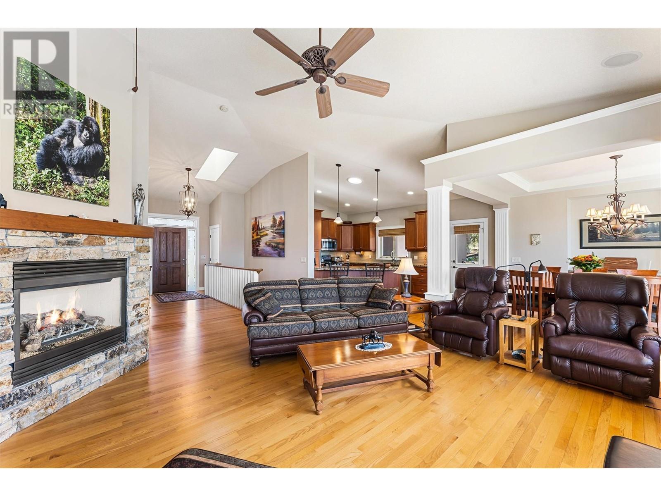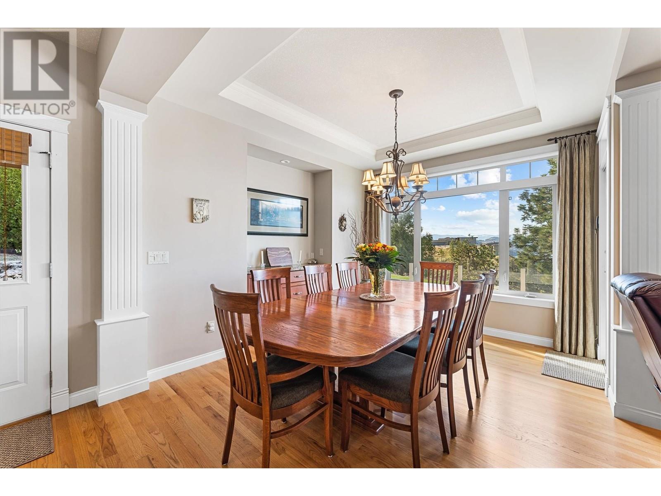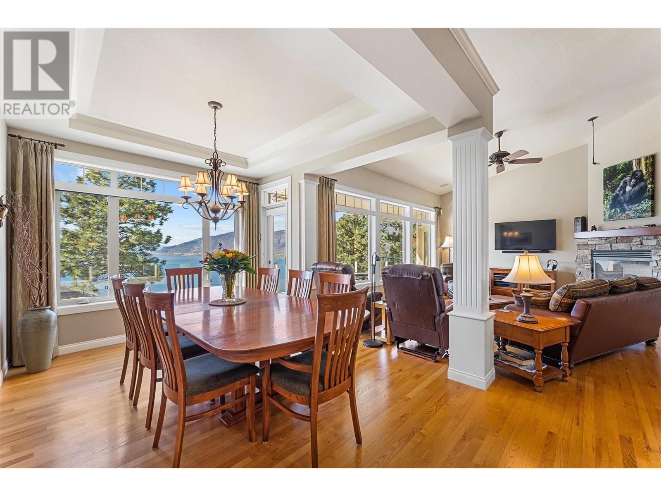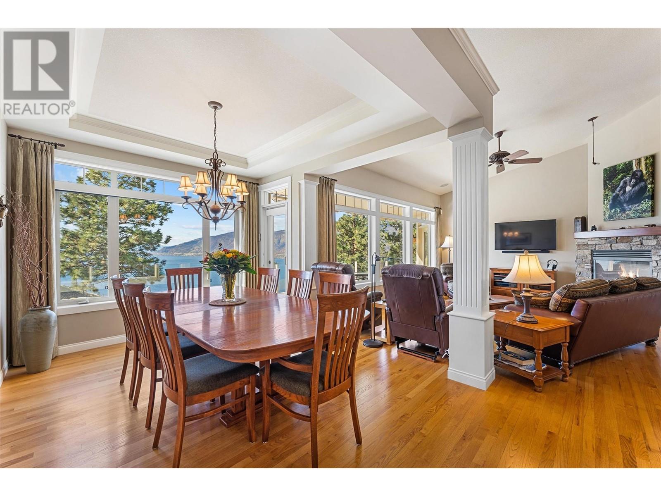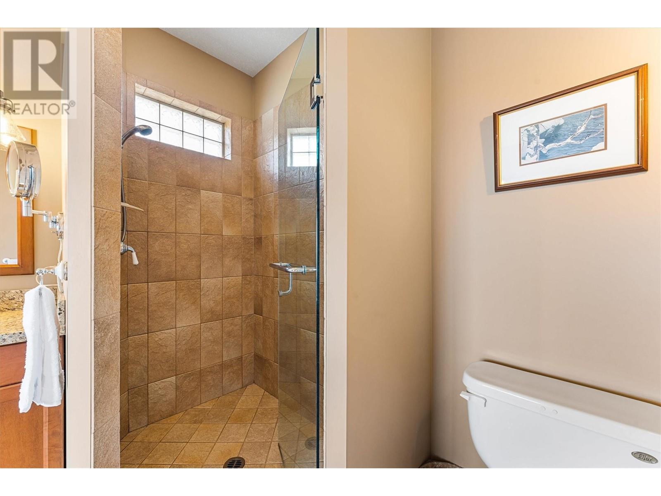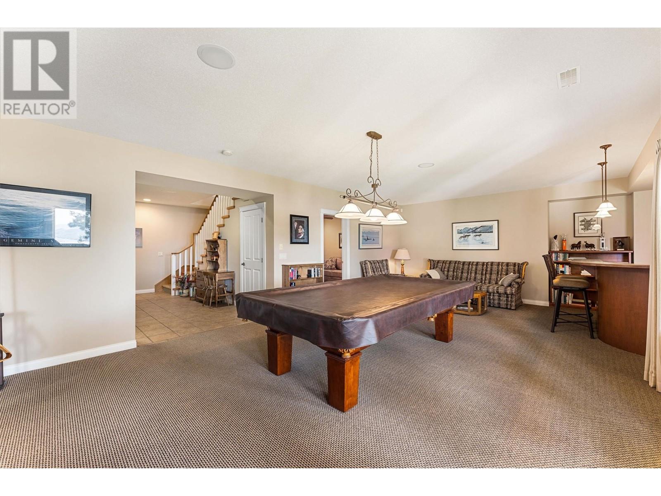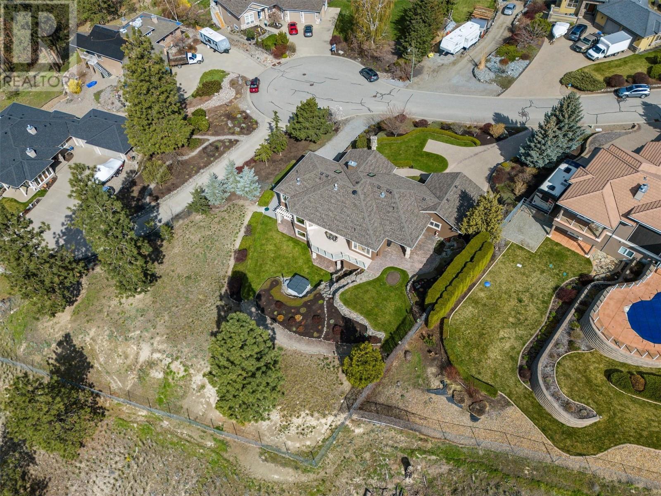3 Bedroom
3 Bathroom
3365 sqft
Ranch
Fireplace
Central Air Conditioning
Forced Air, See Remarks
Landscaped, Underground Sprinkler
$2,125,000Maintenance, Reserve Fund Contributions, Insurance, Other, See Remarks
$121 Monthly
Nestled in the heart of Lake Country (Okanagan Centre), this stunning 3,365 sq. ft. walkout rancher offers a rare blend of luxury, privacy, and breathtaking lake views. Located just above Okanagan Lake, steps away from wineries, hiking trails, and farmers' markets, this home is perfect for those who love nature and convenience. Inside, the open-concept design features solid oak floors, granite countertops, and a chef-inspired kitchen with a gas stove and two ovens. The spacious primary suite boasts a spa-like ensuite with heated floors and a bathtub for two, while a second bedroom, which could be used as an office, offers flexibility. A fully finished lower level includes a full bar in the recreation room that is perfect for entertainment, a soundproof media room, a massage/exercise room, and a large potential third bedroom or office/den with spectacular lake views all the way to Okanagan Mountain Park. Temperature-controlled wine room that holds over 200 bottles. Step outside to a beautifully landscaped oasis featuring a hot tub, water feature, covered patio and an expansive deck with a roll-out awning. The oversized double garage with a 220V outlet, plus a third garage and workshop, offers ample space for vehicles and toys. Need RV parking? This home includes a fully serviced RV pad with power, water, and septic. With recent upgrades like a high-efficiency furnace, hot water tank, new roof, and fresh paint, this meticulously maintained home is move-in ready. (id:24231)
Property Details
|
MLS® Number
|
10343258 |
|
Property Type
|
Single Family |
|
Neigbourhood
|
Lake Country South West |
|
Community Name
|
The Pointe |
|
Amenities Near By
|
Golf Nearby, Airport, Park, Recreation, Schools, Shopping |
|
Community Features
|
Pets Allowed |
|
Features
|
Cul-de-sac, Private Setting, Balcony |
|
Parking Space Total
|
8 |
|
Road Type
|
Cul De Sac |
|
Storage Type
|
Storage Shed |
|
View Type
|
Unknown, Lake View, Mountain View, View (panoramic) |
Building
|
Bathroom Total
|
3 |
|
Bedrooms Total
|
3 |
|
Amenities
|
Other |
|
Appliances
|
Refrigerator, Dishwasher, Range - Gas, Microwave, See Remarks, Washer & Dryer |
|
Architectural Style
|
Ranch |
|
Basement Type
|
Full |
|
Constructed Date
|
2003 |
|
Construction Style Attachment
|
Detached |
|
Cooling Type
|
Central Air Conditioning |
|
Exterior Finish
|
Stone, Stucco |
|
Fireplace Fuel
|
Gas |
|
Fireplace Present
|
Yes |
|
Fireplace Type
|
Unknown |
|
Flooring Type
|
Carpeted, Hardwood |
|
Heating Fuel
|
Other |
|
Heating Type
|
Forced Air, See Remarks |
|
Roof Material
|
Asphalt Shingle |
|
Roof Style
|
Unknown |
|
Stories Total
|
2 |
|
Size Interior
|
3365 Sqft |
|
Type
|
House |
|
Utility Water
|
Municipal Water |
Parking
|
Attached Garage
|
3 |
|
Oversize
|
|
|
R V
|
1 |
Land
|
Access Type
|
Easy Access |
|
Acreage
|
No |
|
Land Amenities
|
Golf Nearby, Airport, Park, Recreation, Schools, Shopping |
|
Landscape Features
|
Landscaped, Underground Sprinkler |
|
Sewer
|
Septic Tank |
|
Size Irregular
|
0.57 |
|
Size Total
|
0.57 Ac|under 1 Acre |
|
Size Total Text
|
0.57 Ac|under 1 Acre |
|
Zoning Type
|
Residential |
Rooms
| Level |
Type |
Length |
Width |
Dimensions |
|
Lower Level |
Workshop |
|
|
12'10'' x 10'5'' |
|
Lower Level |
Wine Cellar |
|
|
4'5'' x 11'8'' |
|
Lower Level |
Other |
|
|
4'4'' x 9'11'' |
|
Lower Level |
Recreation Room |
|
|
15'6'' x 28'11'' |
|
Lower Level |
Other |
|
|
12'5'' x 18'4'' |
|
Lower Level |
Bedroom |
|
|
19'6'' x 12'11'' |
|
Lower Level |
Media |
|
|
13'7'' x 11'8'' |
|
Lower Level |
Other |
|
|
12'8'' x 8'2'' |
|
Lower Level |
Other |
|
|
6'2'' x 10'6'' |
|
Lower Level |
3pc Bathroom |
|
|
5'11'' x 7'7'' |
|
Main Level |
Other |
|
|
13'2'' x 6'7'' |
|
Main Level |
Other |
|
|
9'1'' x 12' |
|
Main Level |
Primary Bedroom |
|
|
19'10'' x 12'11'' |
|
Main Level |
Living Room |
|
|
18'1'' x 17'5'' |
|
Main Level |
Laundry Room |
|
|
7'6'' x 8'7'' |
|
Main Level |
Kitchen |
|
|
17'3'' x 12'6'' |
|
Main Level |
Other |
|
|
22' x 20' |
|
Main Level |
Foyer |
|
|
14'8'' x 7'8'' |
|
Main Level |
Dining Room |
|
|
11'9'' x 11'6'' |
|
Main Level |
Bedroom |
|
|
13' x 11'6'' |
|
Main Level |
5pc Ensuite Bath |
|
|
17'1'' x 8'3'' |
|
Main Level |
4pc Bathroom |
|
|
9'8'' x 7'2'' |
https://www.realtor.ca/real-estate/28163654/10726-nighthawk-road-unit-30-lake-country-lake-country-south-west
