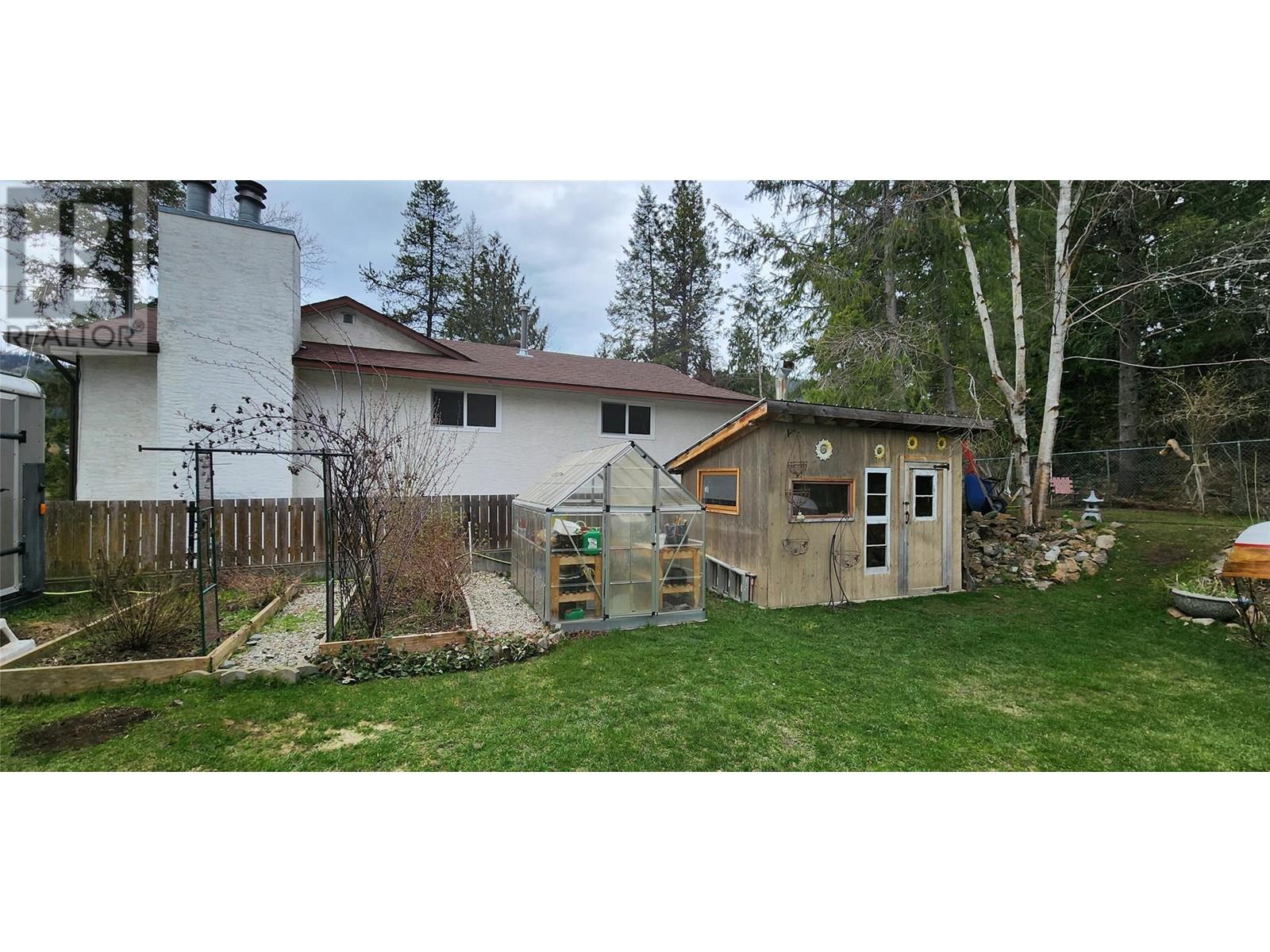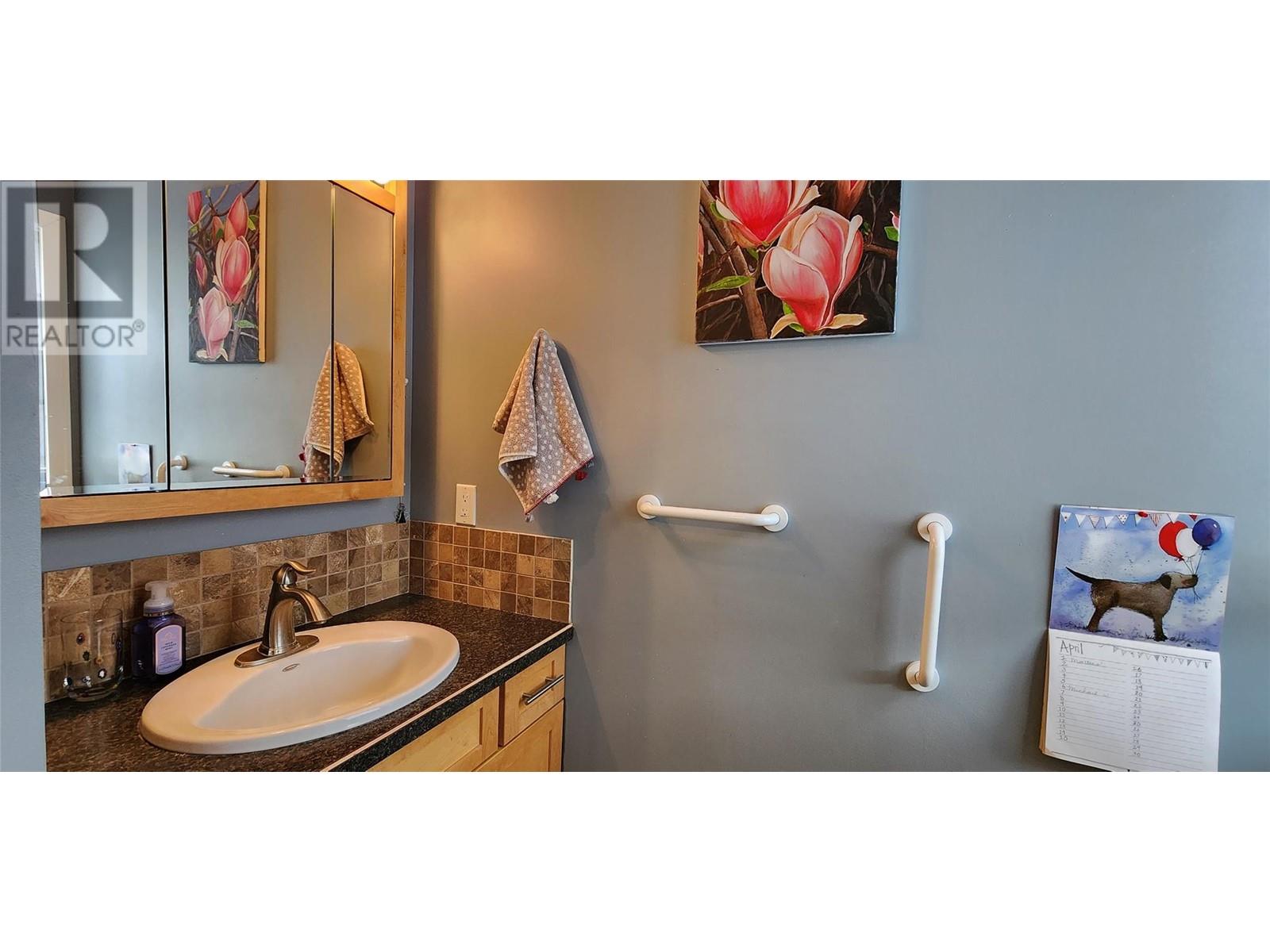3 Bedroom
3 Bathroom
1600 sqft
Split Level Entry
Forced Air, See Remarks
$489,000
What a location! Nestled in a quiet, private cul-de-sac, this charming home offers 3 bedrooms and 2 bathrooms. As you enter the main part of the house, you'll be greeted by a warm and comfortable ambiance with an open-concept design. The kitchen features maple wood cabinetry, pine flooring, and a cozy sitting area with a large window overlooking the side yard. The dining room is functional and flows easily from the living room, thanks to a skylight that allows sunlight to brighten the space. The second level includes 3 bedrooms and a full bathroom, providing ample space for both bedrooms and an office area. The lower level showcases a family room, a craft area, a laundry room, a bathroom, and a coffee bar. Additional features include a 200-amp electrical service, a newer furnace, and a newer electric hot water tank. Step through the patio doors into the beautifully landscaped backyard, complete with shrubs, plants, and natural landscaping that attracts birds, perfect for watching and enjoying nature. You can sit under the covered patio with your morning coffee or find a peaceful escape to relax with a good book. This adorable home also includes a single garage and side parking, making it ideal for your needs. Walking distance to schools, parks and shopping is also very appealing. Comfort, coziness, and warmth best describe this delightful home that’s ready for you to enjoy your own little private getaway. (id:24231)
Property Details
|
MLS® Number
|
10343300 |
|
Property Type
|
Single Family |
|
Neigbourhood
|
Village of Fruitvale |
|
Parking Space Total
|
3 |
Building
|
Bathroom Total
|
3 |
|
Bedrooms Total
|
3 |
|
Architectural Style
|
Split Level Entry |
|
Constructed Date
|
1980 |
|
Construction Style Attachment
|
Detached |
|
Construction Style Split Level
|
Other |
|
Exterior Finish
|
Vinyl Siding |
|
Half Bath Total
|
1 |
|
Heating Type
|
Forced Air, See Remarks |
|
Roof Material
|
Asphalt Shingle |
|
Roof Style
|
Unknown |
|
Stories Total
|
3 |
|
Size Interior
|
1600 Sqft |
|
Type
|
House |
|
Utility Water
|
Municipal Water |
Parking
Land
|
Acreage
|
No |
|
Sewer
|
Municipal Sewage System |
|
Size Irregular
|
0.17 |
|
Size Total
|
0.17 Ac|under 1 Acre |
|
Size Total Text
|
0.17 Ac|under 1 Acre |
|
Zoning Type
|
Unknown |
Rooms
| Level |
Type |
Length |
Width |
Dimensions |
|
Second Level |
4pc Bathroom |
|
|
10'9'' x 5' |
|
Second Level |
Bedroom |
|
|
10' x 9'8'' |
|
Second Level |
2pc Ensuite Bath |
|
|
Measurements not available |
|
Second Level |
Bedroom |
|
|
10' x 8'3'' |
|
Second Level |
Primary Bedroom |
|
|
11'6'' x 10'8'' |
|
Lower Level |
3pc Bathroom |
|
|
5'6'' x 4'6'' |
|
Lower Level |
Laundry Room |
|
|
11' x 7' |
|
Lower Level |
Hobby Room |
|
|
11' x 9' |
|
Lower Level |
Recreation Room |
|
|
19' x 11' |
|
Main Level |
Foyer |
|
|
5'6'' x 4'9'' |
|
Main Level |
Living Room |
|
|
16'4'' x 12'6'' |
|
Main Level |
Dining Room |
|
|
10'6'' x 8'6'' |
|
Main Level |
Kitchen |
|
|
15'10'' x 7'10'' |
https://www.realtor.ca/real-estate/28166656/70-trest-drive-fruitvale-village-of-fruitvale














































