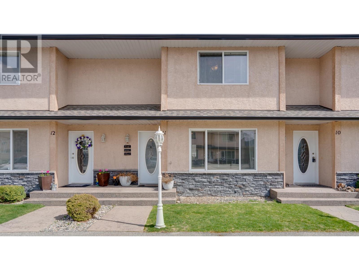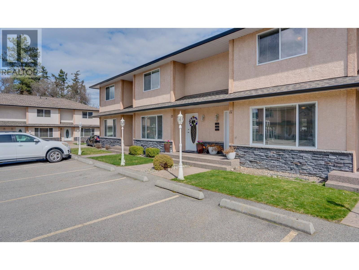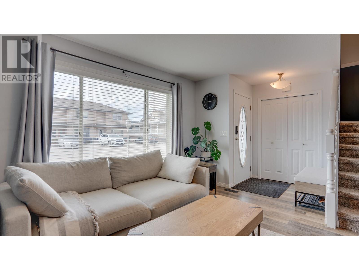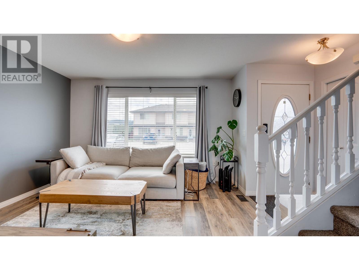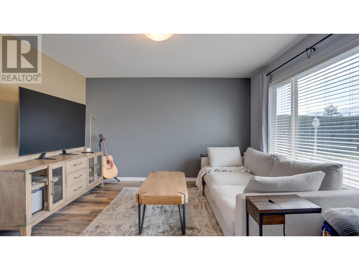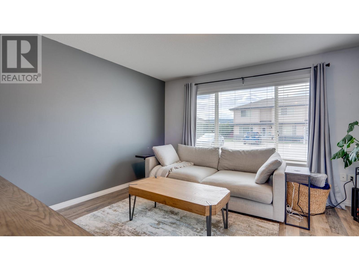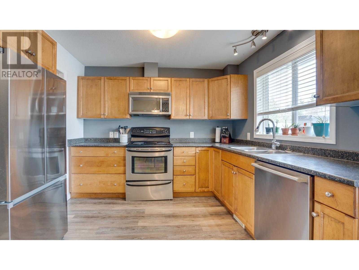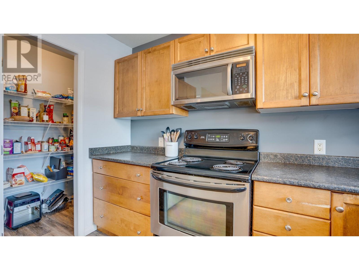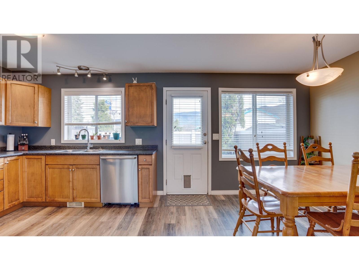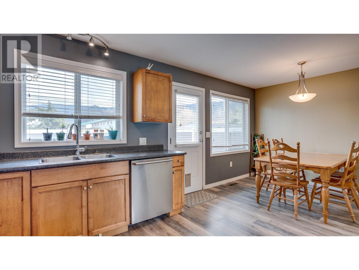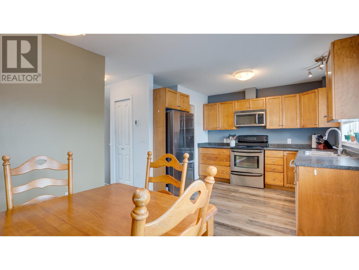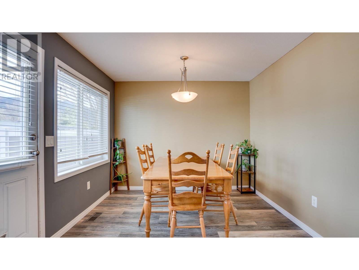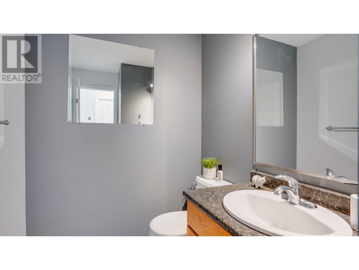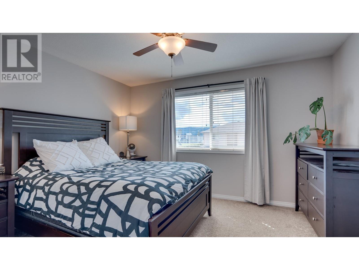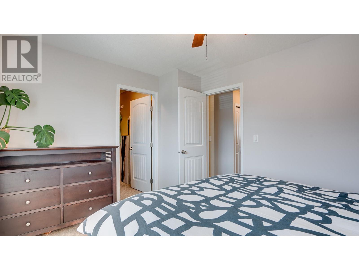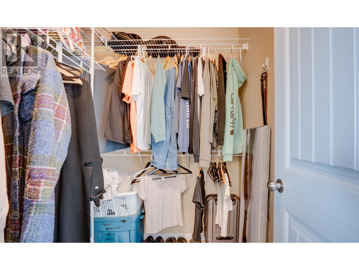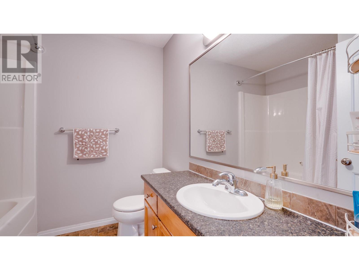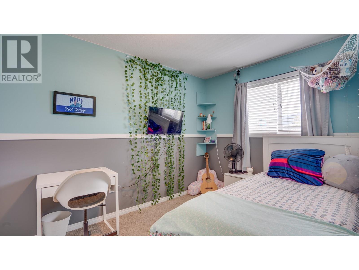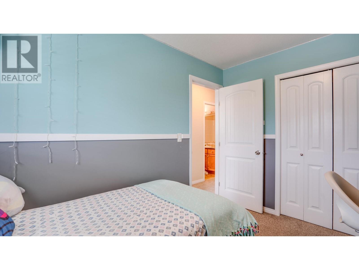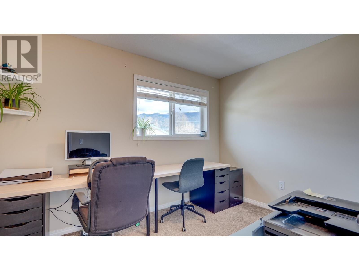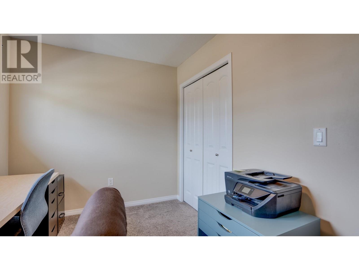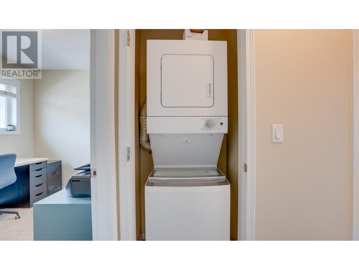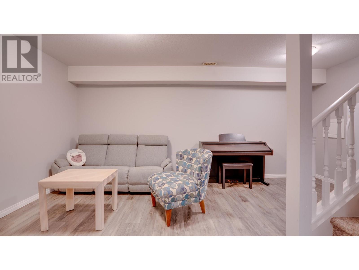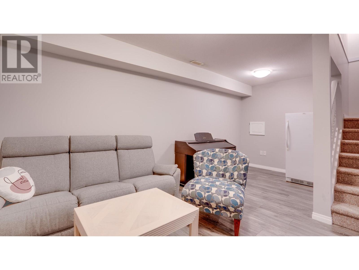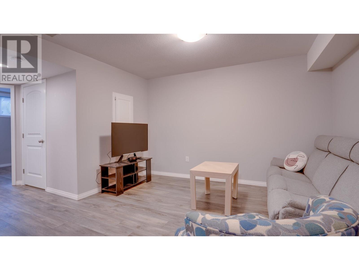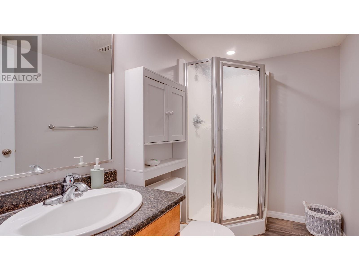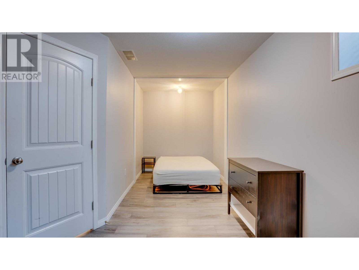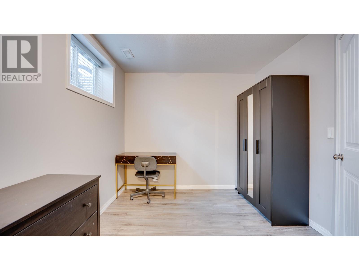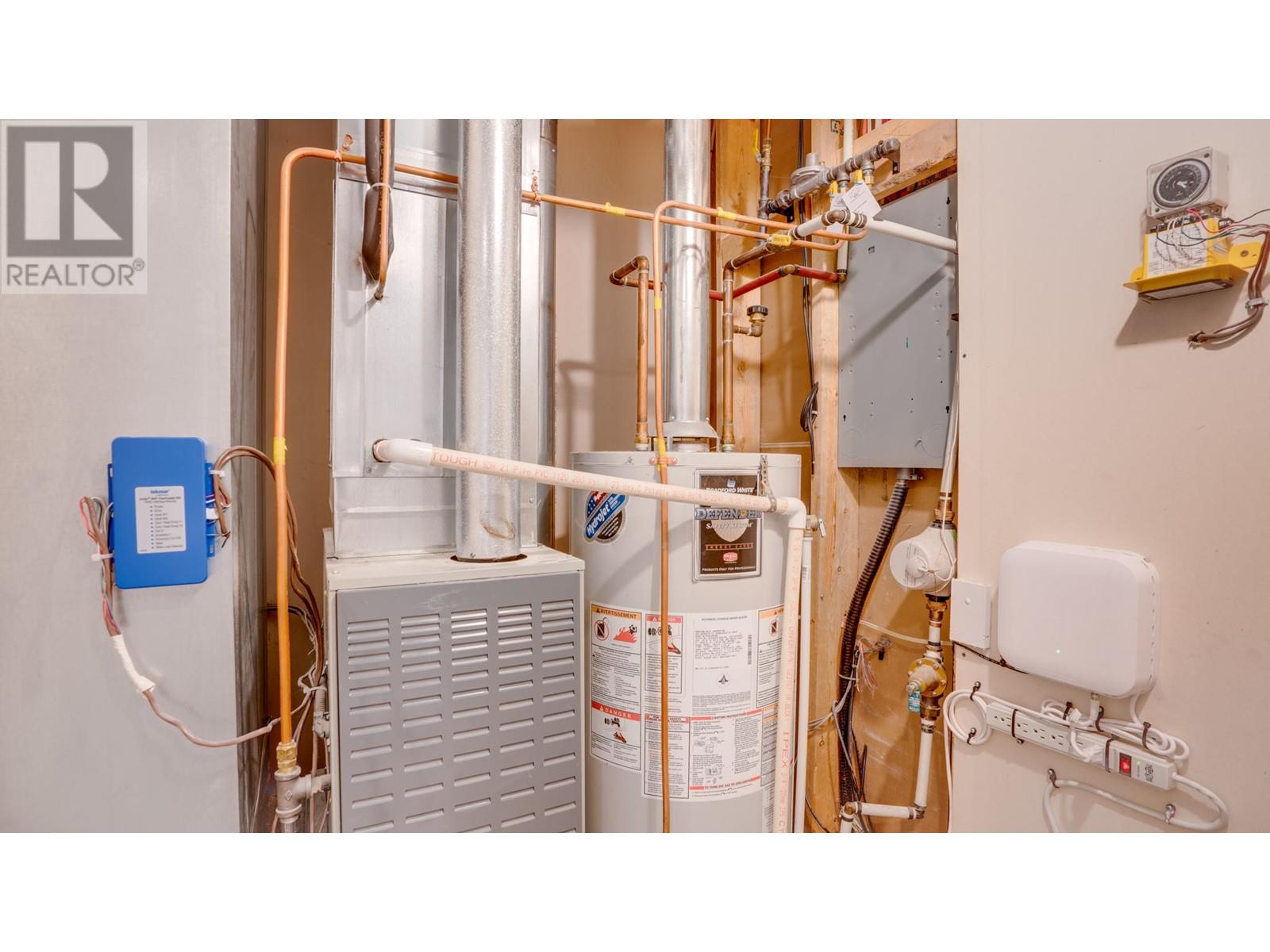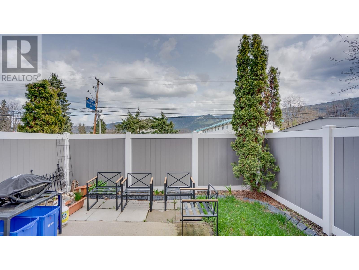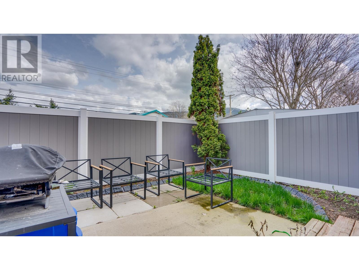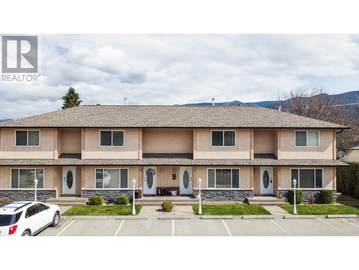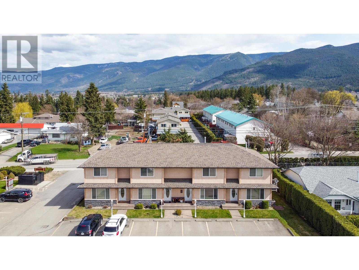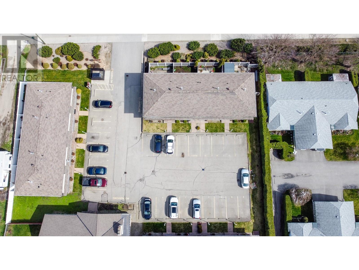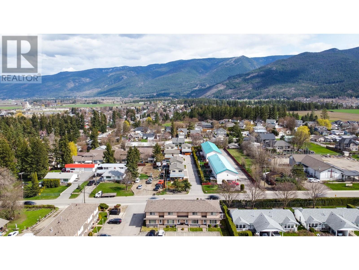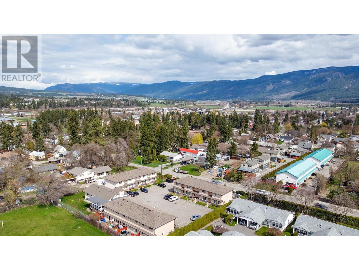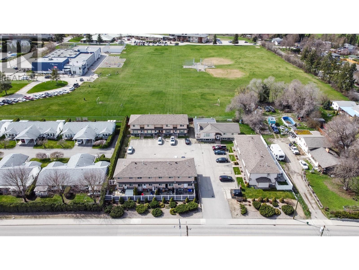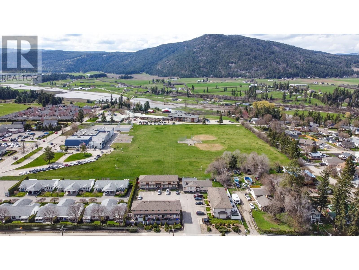2655 Pleasant Valley Road Unit# 11 Armstrong, British Columbia V0E 1B2
$459,500Maintenance, Ground Maintenance, Other, See Remarks, Waste Removal
$388.67 Monthly
Maintenance, Ground Maintenance, Other, See Remarks, Waste Removal
$388.67 MonthlyNestled in the heart of Armstrong, This beautifully laid out 4-bedroom, 3-bathroom townhouse is a golden opportunity for families, first-time home buyers, or an investor! Spread across three levels, this home features a warm and inviting main floor with a cozy living room and a spacious dining area that flows seamlessly into the kitchen — ideal for entertaining or everyday life. A bathroom on the main level adds extra convenience. Upstairs, the primary bedroom offers plenty of space and includes a generous walk-in closet. Two more bedrooms, a full bathroom, and in-unit laundry complete the upper level — providing a smart layout and plenty of room for everyone. Downstairs, you’ll find a large bonus room that could be used as a bedroom, office, playroom, or games room, plus another full bathroom and a second living area. There’s also great under-the-stairs storage space! The Backyard features a great space for kids, pets, or general enjoyment! Close to schools, parks, and everything Armstrong has to offer, this townhouse is full of potential. Don’t miss this opportunity to own a home in one of the most welcoming communities in the Okanagan. Book your private showing today! (id:24231)
Property Details
| MLS® Number | 10343454 |
| Property Type | Single Family |
| Neigbourhood | Armstrong/ Spall. |
| Community Name | Tacoma Place |
| Community Features | Rentals Allowed |
| Parking Space Total | 2 |
Building
| Bathroom Total | 3 |
| Bedrooms Total | 4 |
| Architectural Style | Other, Split Level Entry |
| Constructed Date | 2006 |
| Construction Style Attachment | Attached |
| Construction Style Split Level | Other |
| Cooling Type | Central Air Conditioning |
| Half Bath Total | 1 |
| Heating Type | Forced Air |
| Stories Total | 3 |
| Size Interior | 1634 Sqft |
| Type | Row / Townhouse |
| Utility Water | Municipal Water |
Land
| Acreage | No |
| Fence Type | Fence |
| Sewer | Municipal Sewage System |
| Size Total Text | Under 1 Acre |
| Zoning Type | Unknown |
Rooms
| Level | Type | Length | Width | Dimensions |
|---|---|---|---|---|
| Second Level | Full Bathroom | 7'6'' x 7'7'' | ||
| Second Level | Bedroom | 10'9'' x 8' | ||
| Second Level | Bedroom | 8'5'' x 11'5'' | ||
| Second Level | Primary Bedroom | 12'10'' x 10'9'' | ||
| Basement | Utility Room | 5'10'' x 5'8'' | ||
| Basement | Storage | 8'5'' x 3' | ||
| Basement | Full Bathroom | 8'5'' x 5'8'' | ||
| Basement | Bedroom | 19'6'' x 9'4'' | ||
| Basement | Living Room | 18'6'' x 12'8'' | ||
| Main Level | Dining Room | 10'9'' x 9'9'' | ||
| Main Level | Partial Bathroom | 7'7'' x 5'7'' | ||
| Main Level | Living Room | 17'1'' x 18'8'' | ||
| Main Level | Kitchen | 8'5'' x 11'8'' |
Interested?
Contact us for more information


