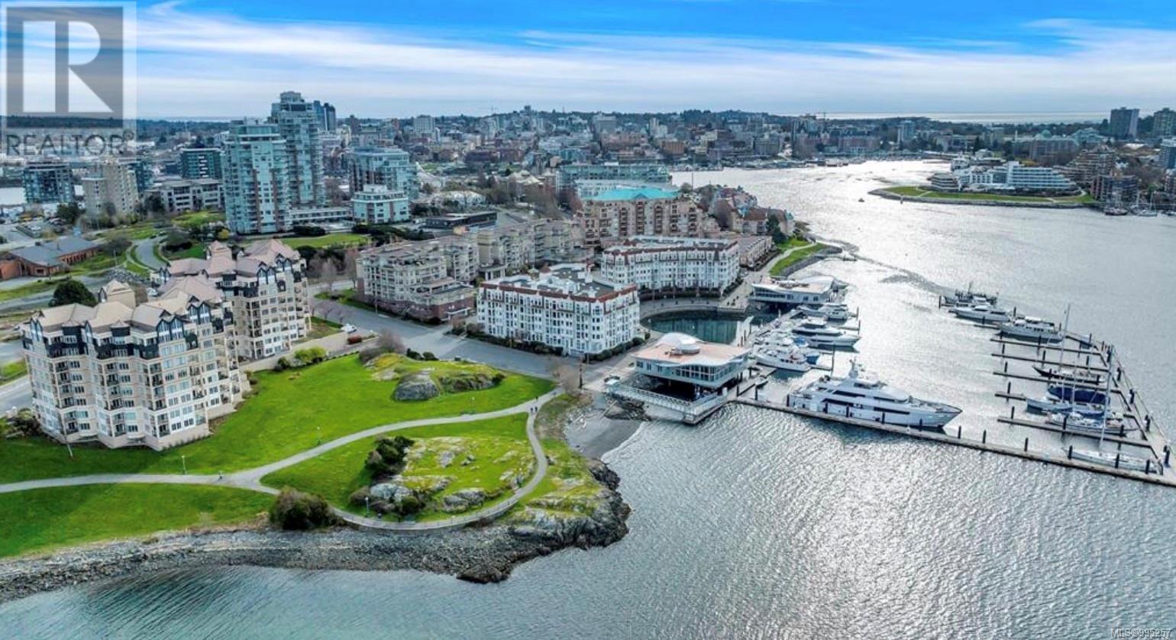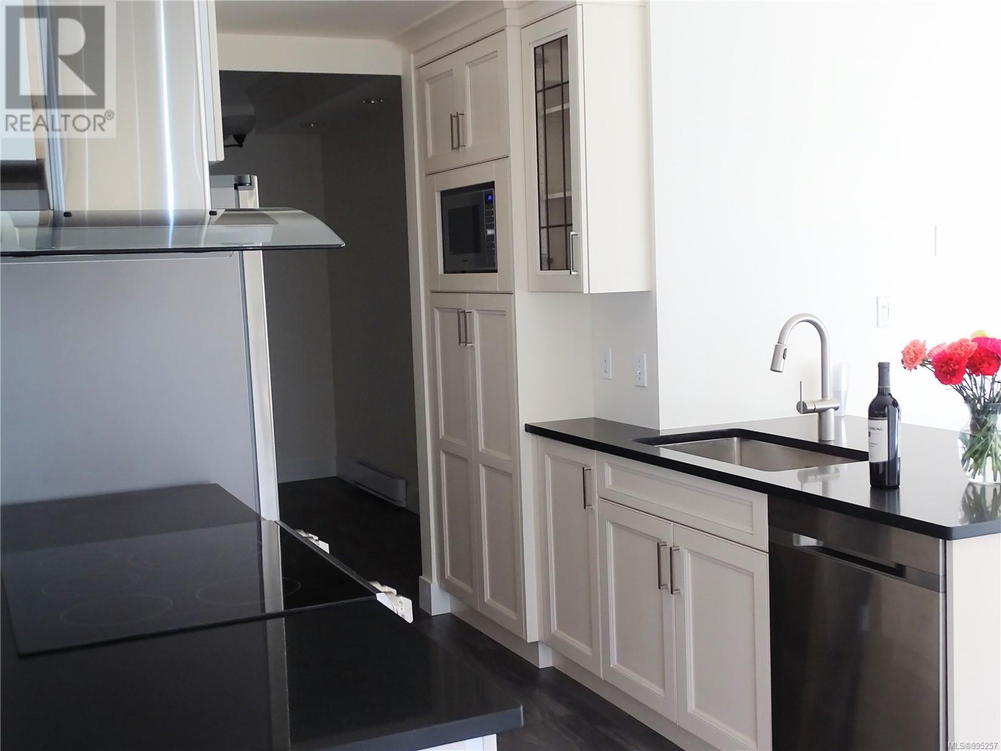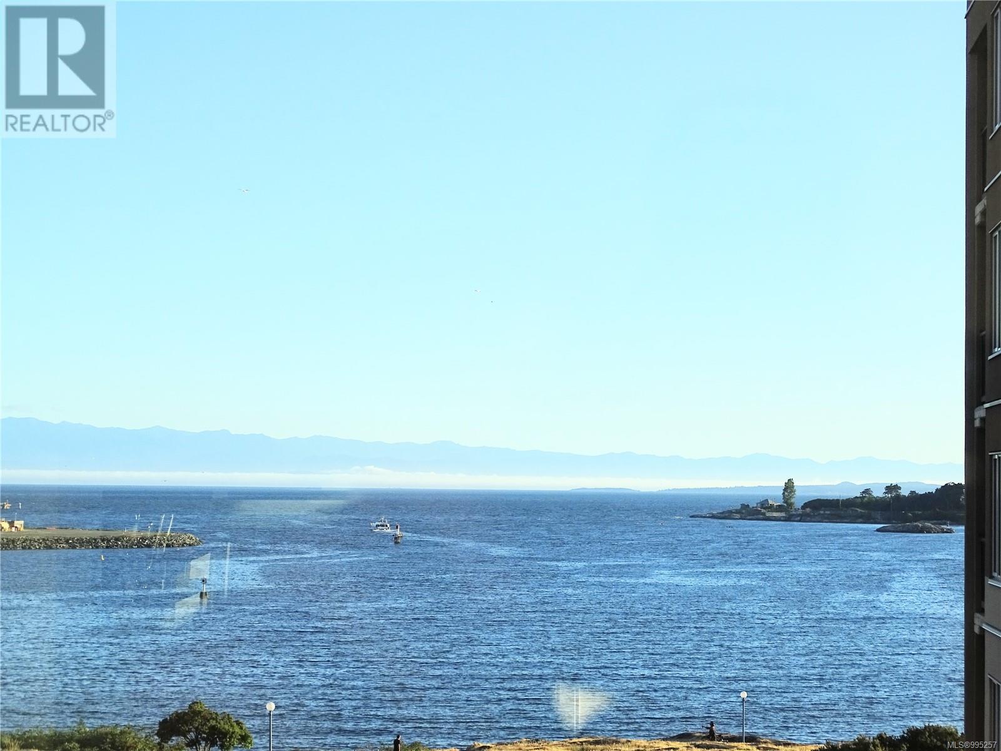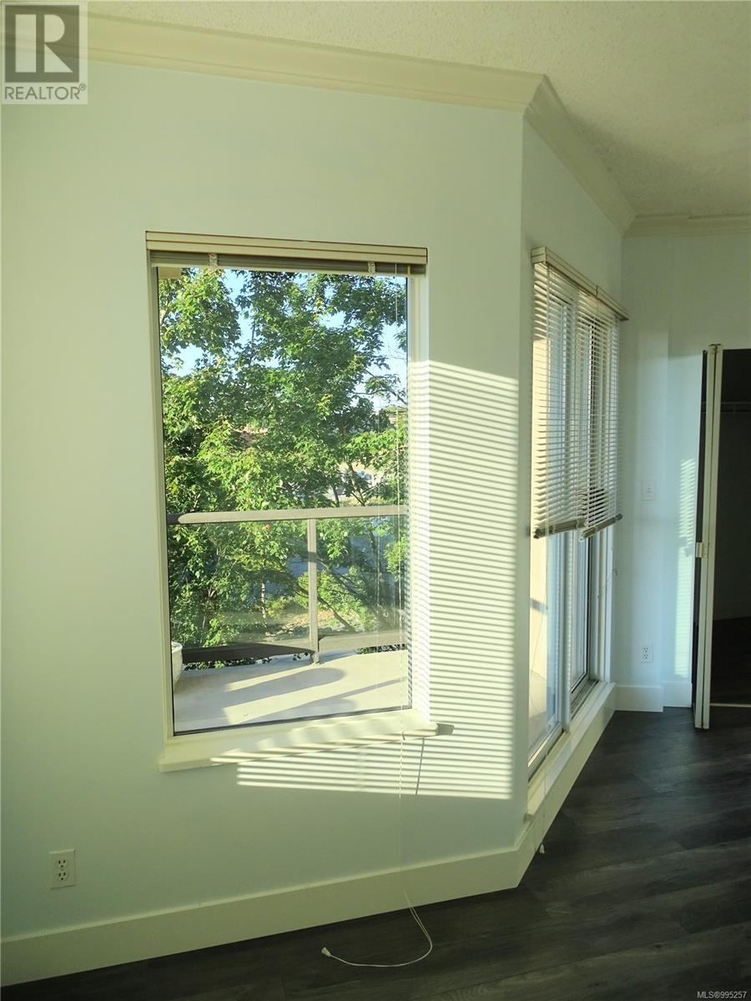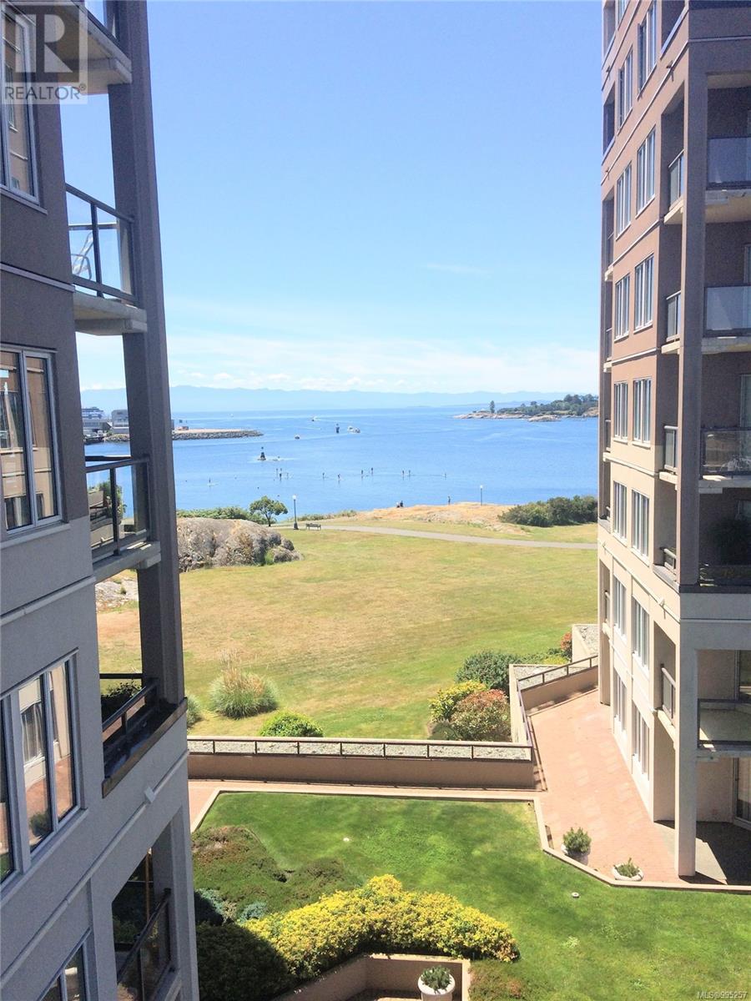419 203 Kimta Rd Victoria, British Columbia V9A 6T5
$989,000Maintenance,
$682.31 Monthly
Maintenance,
$682.31 MonthlyExperience luxury coastal living in this beautifully renovated 2-bedroom, 2-bathroom ocean view residence in the heart of the Songhees. Spanning over 1,450 sq ft, this spacious unit features two private patios—perfect for morning coffee or evening sunsets with a backdrop of the Inner Harbour. The stylishly updated kitchen is a chef’s dream, complete with stainless steel appliances, shaker-style cabinetry, a large island, and abundant storage. Just off the kitchen, a charming breakfast nook offers a cozy spot to dine while soaking in stunning water views. Off the kitchen there is also a formal dining space or bonus area for an office. The open-concept living room is warm and inviting, with a fireplace and opening onto the ocean-facing patio—ideal for entertaining or simply unwinding. The generous primary suite is a true retreat, boasting its own private patio, a walk-in closet plus three additional closets, and a spa-inspired 5-piece ensuite. A second bedroom, located at the opposite end of the unit for maximum privacy, makes a perfect guest space or home office. This well-managed, remediated steel and concrete building is pet-friendly and includes an EV charger in the parking stall. Whether you're looking for a peaceful escape or a vibrant lifestyle near downtown, this is the home you’ve been waiting for! (id:24231)
Property Details
| MLS® Number | 995257 |
| Property Type | Single Family |
| Neigbourhood | Songhees |
| Community Name | Ocean Park Tower |
| Community Features | Pets Allowed With Restrictions, Family Oriented |
| Features | Central Location, Corner Site, Other |
| Parking Space Total | 1 |
| Plan | Vis2030 |
| View Type | Mountain View, Ocean View |
Building
| Bathroom Total | 2 |
| Bedrooms Total | 2 |
| Constructed Date | 1990 |
| Cooling Type | None |
| Fireplace Present | Yes |
| Fireplace Total | 1 |
| Heating Fuel | Electric |
| Heating Type | Baseboard Heaters |
| Size Interior | 1458 Sqft |
| Total Finished Area | 1458 Sqft |
| Type | Apartment |
Land
| Acreage | No |
| Size Irregular | 1753 |
| Size Total | 1753 Sqft |
| Size Total Text | 1753 Sqft |
| Zoning Type | Multi-family |
Rooms
| Level | Type | Length | Width | Dimensions |
|---|---|---|---|---|
| Main Level | Bedroom | 11 ft | 13 ft | 11 ft x 13 ft |
| Main Level | Dining Room | 13 ft | 12 ft | 13 ft x 12 ft |
| Main Level | Kitchen | 13 ft | 12 ft | 13 ft x 12 ft |
| Main Level | Living Room | 18 ft | 12 ft | 18 ft x 12 ft |
| Main Level | Primary Bedroom | 11 ft | 18 ft | 11 ft x 18 ft |
| Main Level | Bathroom | 4-Piece | ||
| Main Level | Bathroom | 4-Piece | ||
| Main Level | Entrance | 9 ft | 7 ft | 9 ft x 7 ft |
https://www.realtor.ca/real-estate/28167044/419-203-kimta-rd-victoria-songhees
Interested?
Contact us for more information


