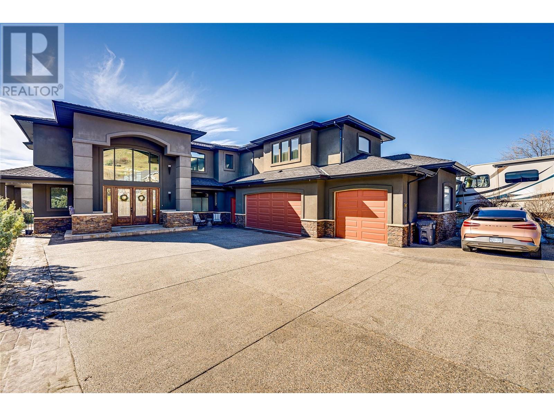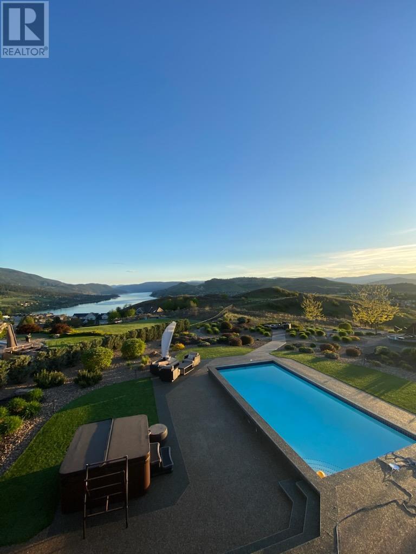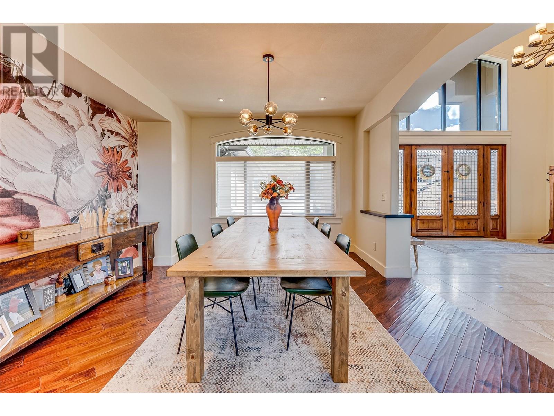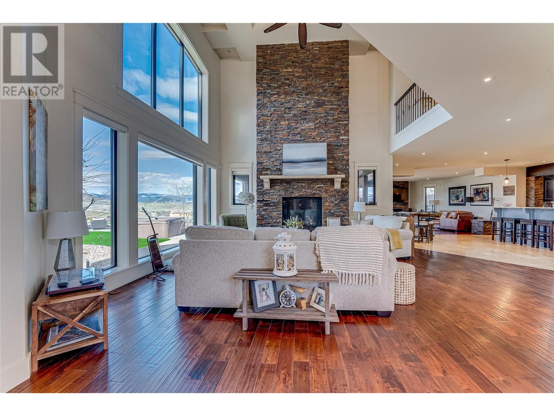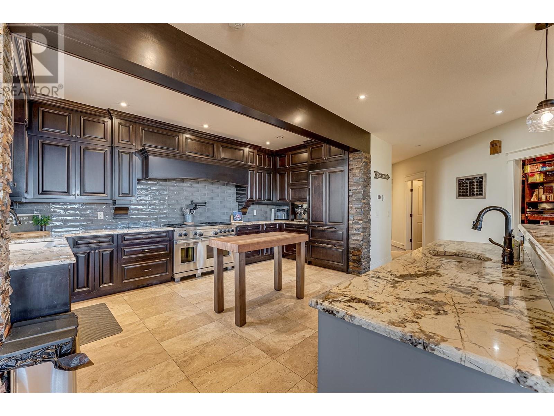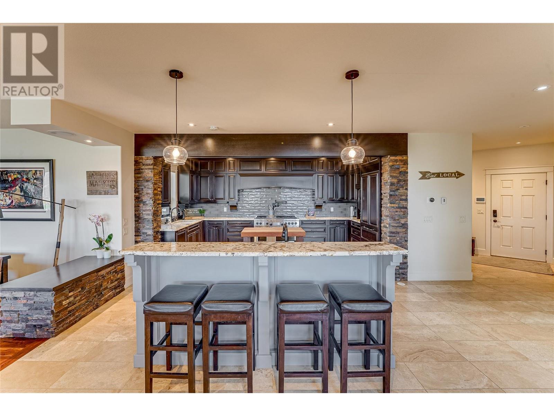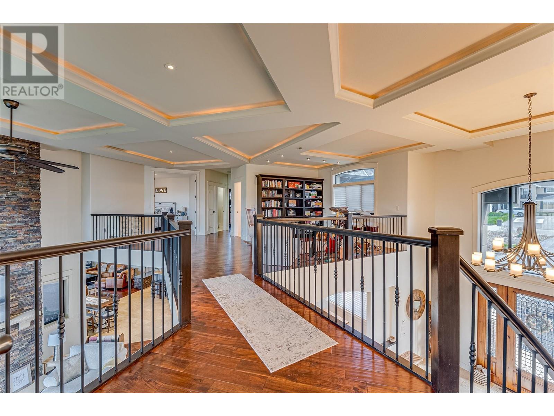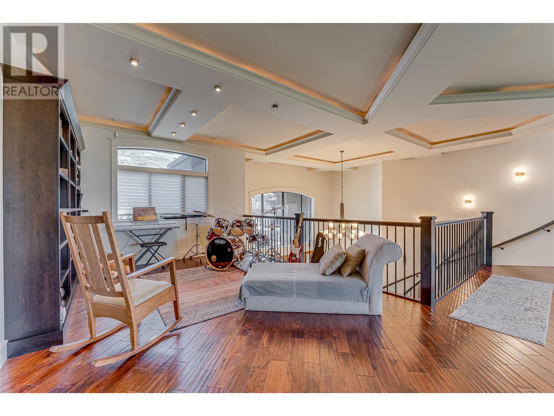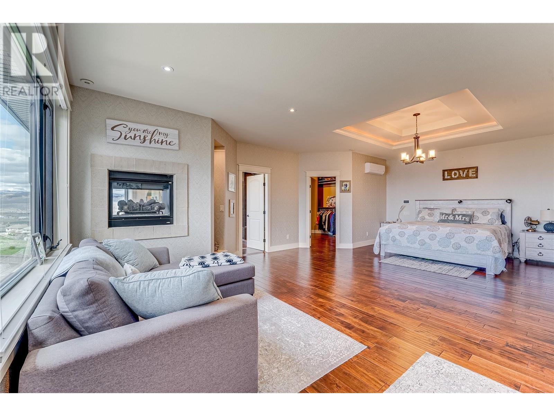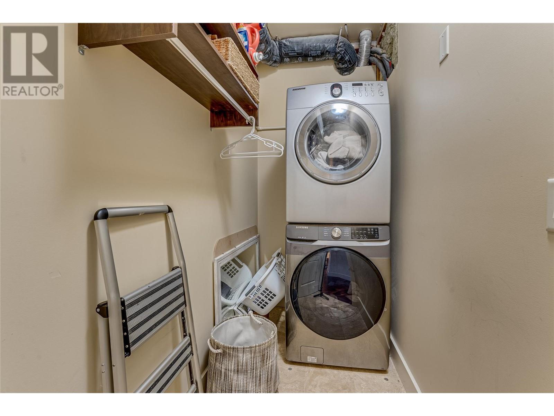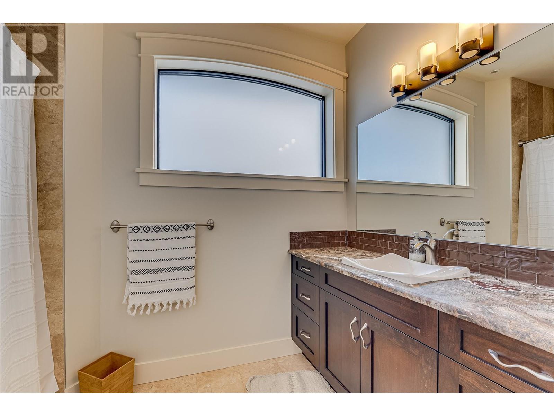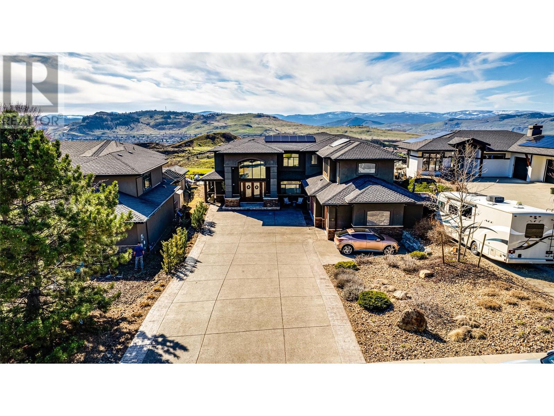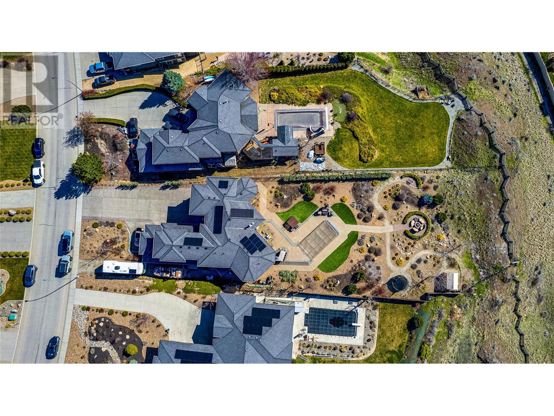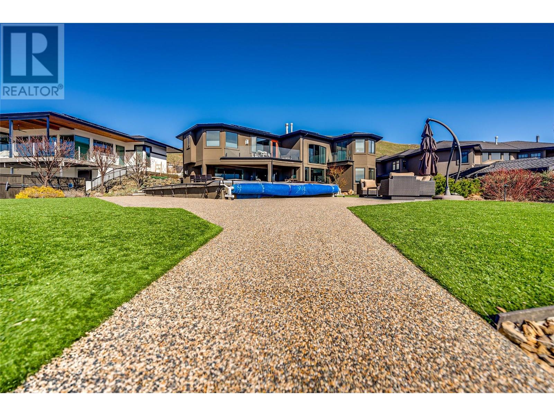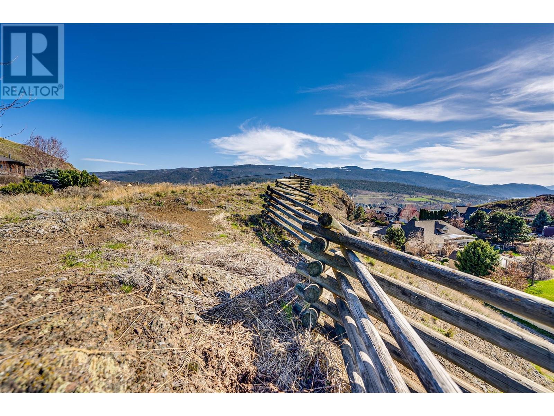6 Bedroom
6 Bathroom
7453 sqft
Fireplace
Inground Pool, Outdoor Pool, Pool
Central Air Conditioning, See Remarks
Forced Air, Other
$2,397,000
SPECTACULAR VIEWS! This 7000+ sq ft, 7 bedroom, 6 bathroom, luxury home on a 0.71-acre lot overlooks breathtaking Kalamalka Lake. Custom craftsmanship shines throughout. Grand & filled with natural light, the entryway welcomes you from the spiral staircase and soaring ceilings in the entryway to the 18’ stone-faced gas fireplace and oversized windows in the open concept living area. The gourmet kitchen features granite counters, high-end built-ins, prep sink, a walk-in pantry, and a large island perfect for entertaining. Step outside to a Sierra Stone patio with an outdoor kitchen, gas firepit, hot tub, and in-ground saltwater pool, all set in a fully fenced, park-like backyard. A guest bedroom and full bath complete the main floor. Upstairs, the primary suite is a private retreat with panoramic lake views, in-floor heating, a two-way gas fireplace, soaker tub, waterfall shower, and walk-in closet. Enjoy your morning coffee on the private balcony. Three more bedrooms and three full baths share this level, along with a bonus space with built-ins. The finished walkout basement with separate entrance offers suite potential and includes two bedrooms with walk-in closets, in-floor heating throughout, a wine room, wet bar, gym, family and media rooms. This geothermally heated, energy-efficient home includes a 9kW solar system, EV charger, triple car garage and RV parking. Don’t miss out—this stunning home is ready to impress. (id:24231)
Property Details
|
MLS® Number
|
10343074 |
|
Property Type
|
Single Family |
|
Neigbourhood
|
Middleton Mountain Coldstream |
|
Community Features
|
Pets Allowed |
|
Features
|
Central Island, Two Balconies |
|
Parking Space Total
|
9 |
|
Pool Type
|
Inground Pool, Outdoor Pool, Pool |
|
View Type
|
Lake View, Mountain View, Valley View, View (panoramic) |
Building
|
Bathroom Total
|
6 |
|
Bedrooms Total
|
6 |
|
Appliances
|
Refrigerator, Dishwasher, Range - Gas, Microwave, Washer & Dryer |
|
Basement Type
|
Full |
|
Constructed Date
|
2006 |
|
Construction Style Attachment
|
Detached |
|
Cooling Type
|
Central Air Conditioning, See Remarks |
|
Exterior Finish
|
Stone, Stucco |
|
Fire Protection
|
Security System, Smoke Detector Only |
|
Fireplace Fuel
|
Gas |
|
Fireplace Present
|
Yes |
|
Fireplace Type
|
Insert |
|
Flooring Type
|
Carpeted, Hardwood, Other, Tile |
|
Half Bath Total
|
1 |
|
Heating Fuel
|
Geo Thermal |
|
Heating Type
|
Forced Air, Other |
|
Roof Material
|
Asphalt Shingle |
|
Roof Style
|
Unknown |
|
Stories Total
|
3 |
|
Size Interior
|
7453 Sqft |
|
Type
|
House |
|
Utility Water
|
Municipal Water |
Parking
|
See Remarks
|
|
|
Attached Garage
|
3 |
|
Heated Garage
|
|
Land
|
Acreage
|
No |
|
Fence Type
|
Fence |
|
Sewer
|
Municipal Sewage System |
|
Size Frontage
|
75 Ft |
|
Size Irregular
|
0.71 |
|
Size Total
|
0.71 Ac|under 1 Acre |
|
Size Total Text
|
0.71 Ac|under 1 Acre |
|
Zoning Type
|
Residential |
Rooms
| Level |
Type |
Length |
Width |
Dimensions |
|
Second Level |
Other |
|
|
5'0'' x 6'7'' |
|
Second Level |
Other |
|
|
10'4'' x 3'5'' |
|
Second Level |
Other |
|
|
10'5'' x 21'0'' |
|
Second Level |
Other |
|
|
11'6'' x 17'4'' |
|
Second Level |
Laundry Room |
|
|
8'11'' x 3'8'' |
|
Second Level |
4pc Bathroom |
|
|
13'5'' x 5'5'' |
|
Second Level |
Bedroom |
|
|
18'5'' x 27'4'' |
|
Second Level |
Bedroom |
|
|
12'2'' x 11'2'' |
|
Second Level |
3pc Bathroom |
|
|
6'5'' x 16'4'' |
|
Second Level |
Bedroom |
|
|
14'11'' x 12'9'' |
|
Second Level |
5pc Ensuite Bath |
|
|
16'7'' x 11'1'' |
|
Second Level |
Primary Bedroom |
|
|
26'7'' x 19'3'' |
|
Basement |
Other |
|
|
10'3'' x 9'1'' |
|
Basement |
Utility Room |
|
|
12'3'' x 13'0'' |
|
Basement |
Bedroom |
|
|
27'9'' x 15'1'' |
|
Basement |
Storage |
|
|
8'2'' x 3'9'' |
|
Basement |
3pc Bathroom |
|
|
5'11'' x 11'8'' |
|
Basement |
Gym |
|
|
14'9'' x 10'11'' |
|
Basement |
Media |
|
|
14'10'' x 22'2'' |
|
Basement |
Recreation Room |
|
|
20'5'' x 34'2'' |
|
Main Level |
Other |
|
|
28'9'' x 22'10'' |
|
Main Level |
Laundry Room |
|
|
6'1'' x 8'6'' |
|
Main Level |
Pantry |
|
|
4'2'' x 9'8'' |
|
Main Level |
3pc Bathroom |
|
|
7'10'' x 9'10'' |
|
Main Level |
Foyer |
|
|
16'10'' x 18'10'' |
|
Main Level |
2pc Bathroom |
|
|
5'11'' x 7'3'' |
|
Main Level |
Bedroom |
|
|
13'8'' x 20'7'' |
|
Main Level |
Family Room |
|
|
21'3'' x 17'1'' |
|
Main Level |
Kitchen |
|
|
16'11'' x 15'10'' |
|
Main Level |
Dining Room |
|
|
12'11'' x 13'9'' |
|
Main Level |
Living Room |
|
|
30'0'' x 23'10'' |
https://www.realtor.ca/real-estate/28160407/762-mt-ida-drive-coldstream-middleton-mountain-coldstream
