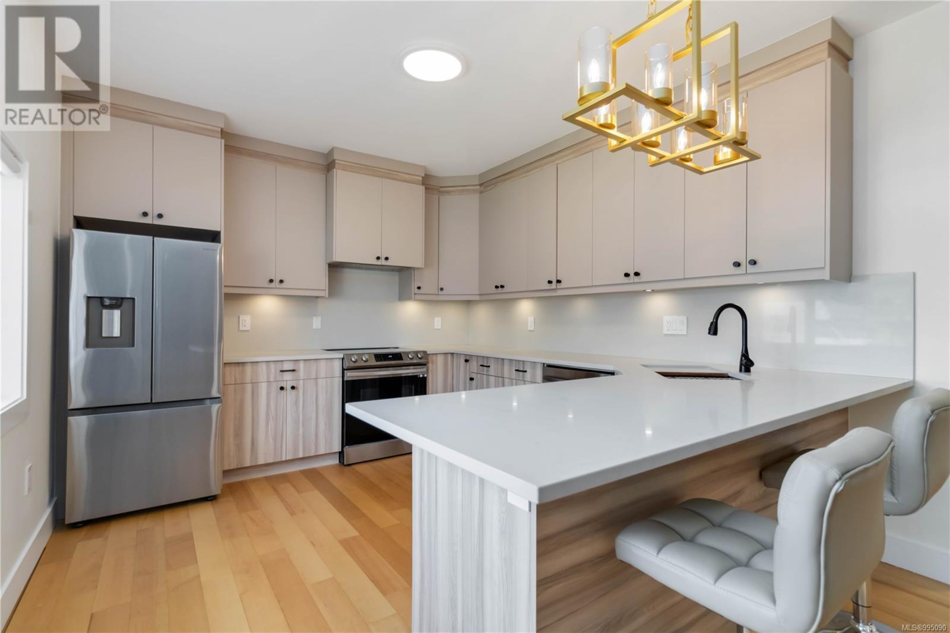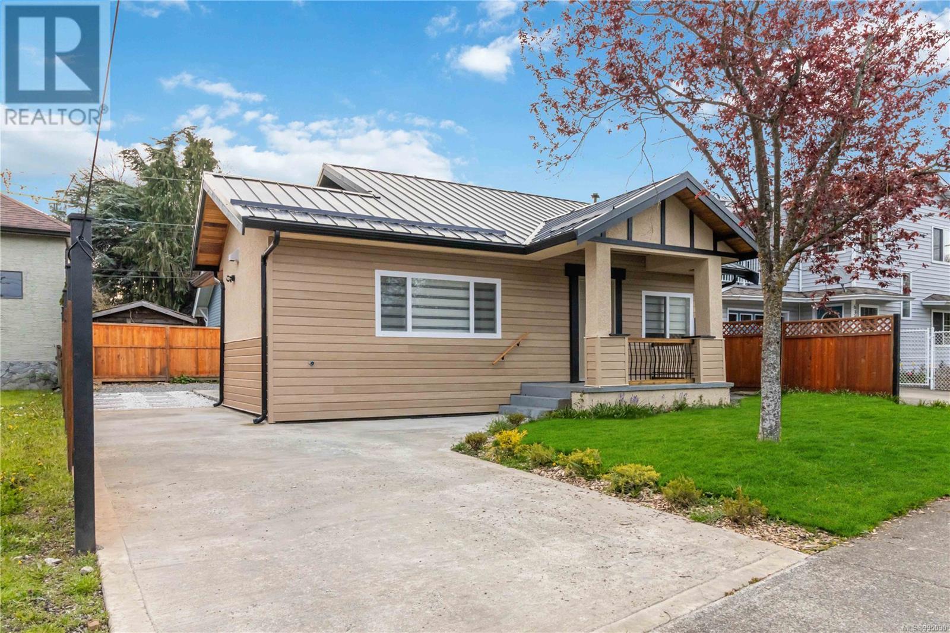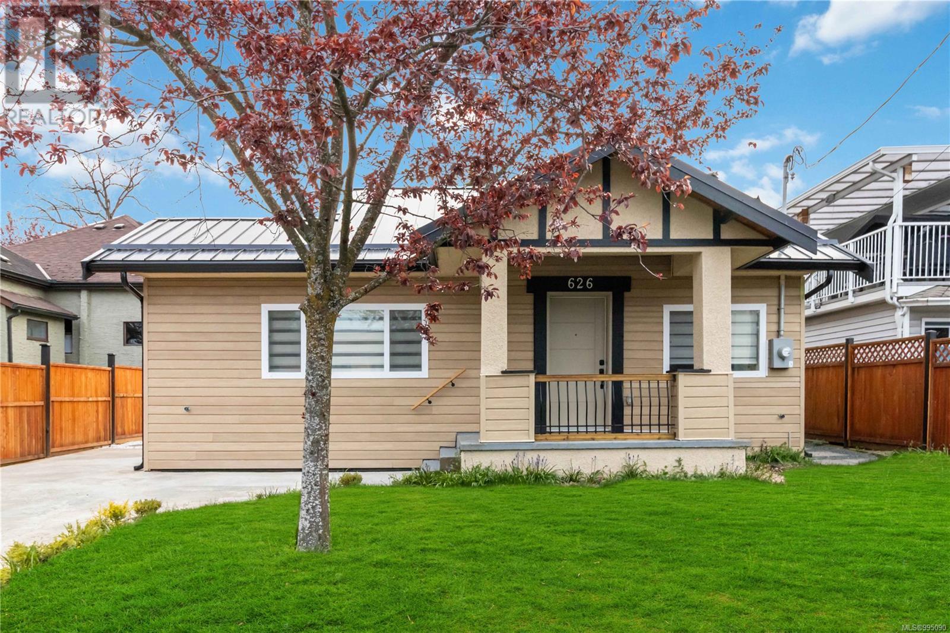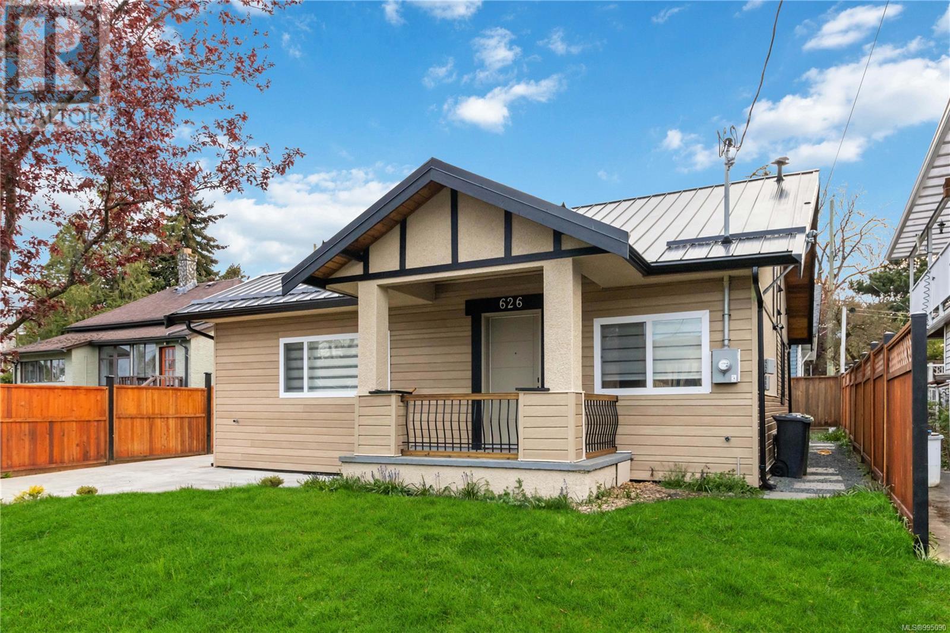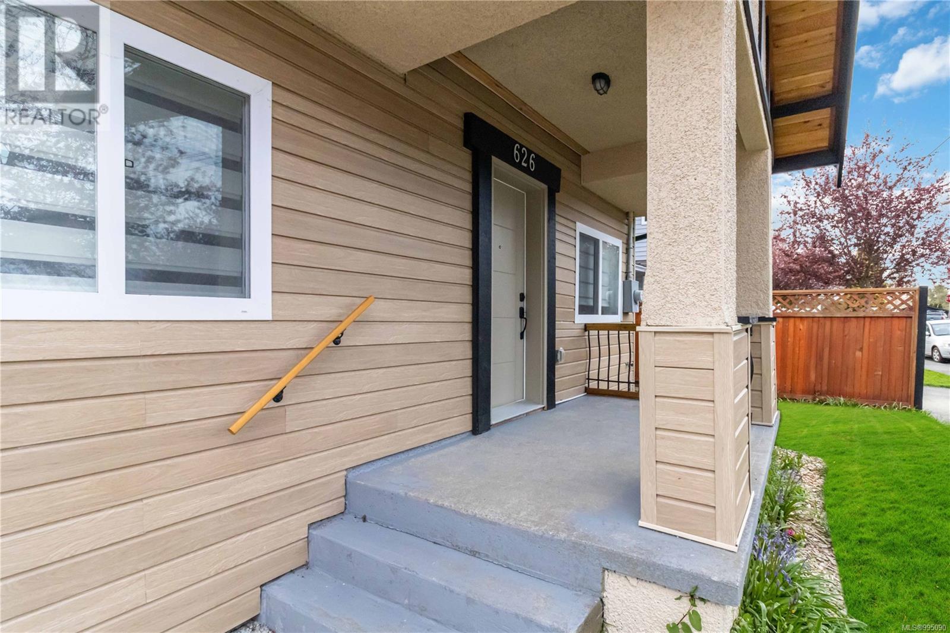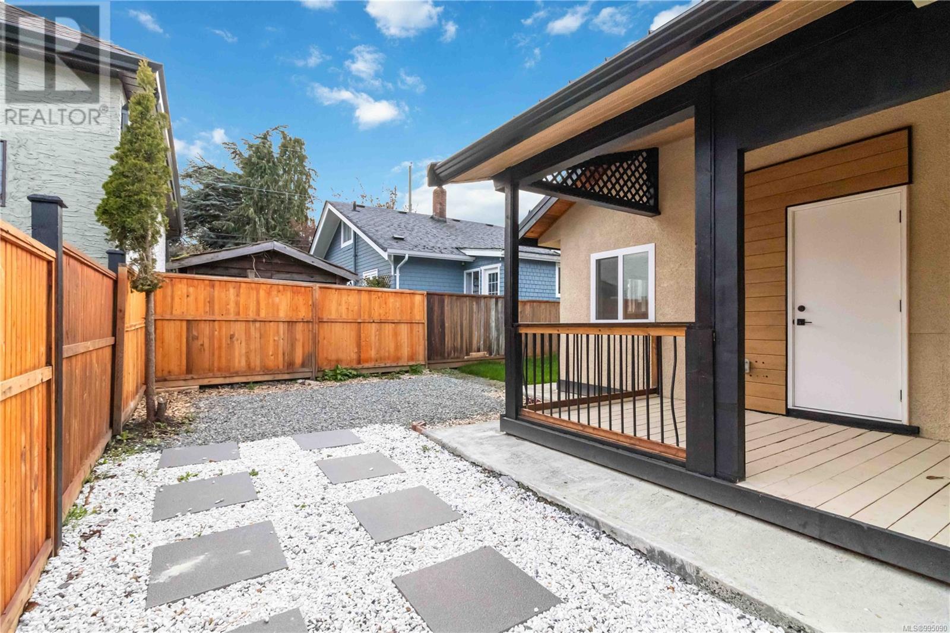2 Bedroom
1 Bathroom
982 sqft
None
$799,900
Beautifully renovated one-level home in the heart of Vic West! This move-in-ready gem features a stunning kitchen with quartz counters, black fixtures, new stainless appliances, under-cabinet lighting, ample storage, and a spacious eating bar. The bright living room offers custom built-in, dimmable lighting, and engineered hardwood floors with in-floor radiant heat throughout. The primary bedroom includes a walk-in closet, and the bathroom impresses with a walk-in tiled shower, heated tile floors, and quartz vanity. Enjoy year-round use of the south-facing covered deck and fully landscaped, easy-care yard with updated fencing, pavers, gravel, and sod. Major upgrades include a metal roof, modern siding, exterior paint, electrical, and a re-paved driveway. Just steps from the ocean, and minutes to parks, marinas, shops, restaurants, and downtown Victoria. A perfect blend of comfort, style, and location! (id:24231)
Property Details
|
MLS® Number
|
995090 |
|
Property Type
|
Single Family |
|
Neigbourhood
|
Victoria West |
|
Features
|
Central Location, Level Lot, Irregular Lot Size, See Remarks, Other, Marine Oriented |
|
Parking Space Total
|
2 |
|
Plan
|
Vip1320 |
Building
|
Bathroom Total
|
1 |
|
Bedrooms Total
|
2 |
|
Constructed Date
|
1911 |
|
Cooling Type
|
None |
|
Heating Fuel
|
Other |
|
Size Interior
|
982 Sqft |
|
Total Finished Area
|
982 Sqft |
|
Type
|
House |
Land
|
Access Type
|
Road Access |
|
Acreage
|
No |
|
Size Irregular
|
2475 |
|
Size Total
|
2475 Sqft |
|
Size Total Text
|
2475 Sqft |
|
Zoning Type
|
Residential |
Rooms
| Level |
Type |
Length |
Width |
Dimensions |
|
Main Level |
Porch |
6 ft |
11 ft |
6 ft x 11 ft |
|
Main Level |
Bedroom |
|
|
10' x 9' |
|
Main Level |
Bathroom |
|
|
3-Piece |
|
Main Level |
Primary Bedroom |
|
|
10' x 12' |
|
Main Level |
Kitchen |
|
|
11' x 12' |
|
Main Level |
Living Room |
|
|
19' x 13' |
|
Main Level |
Entrance |
6 ft |
4 ft |
6 ft x 4 ft |
https://www.realtor.ca/real-estate/28159898/626-rothwell-st-victoria-victoria-west
