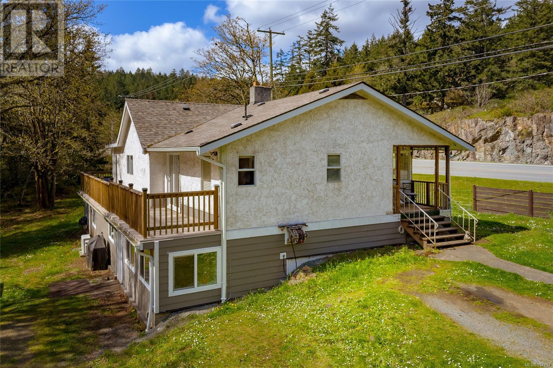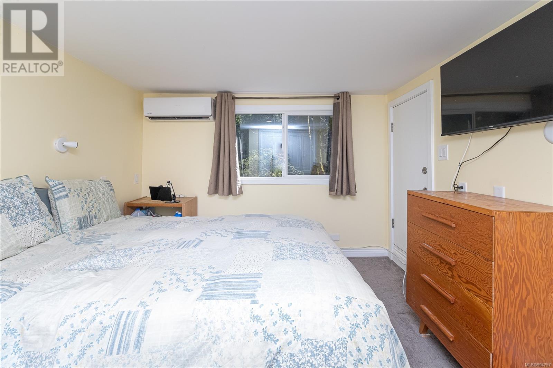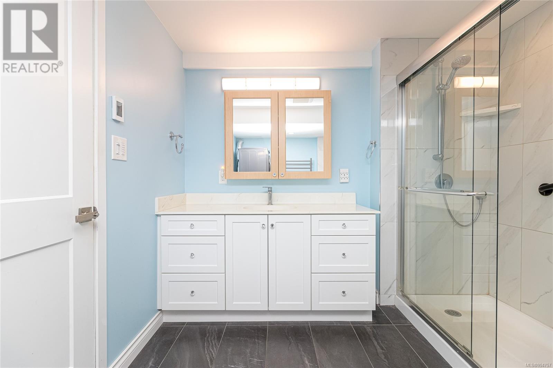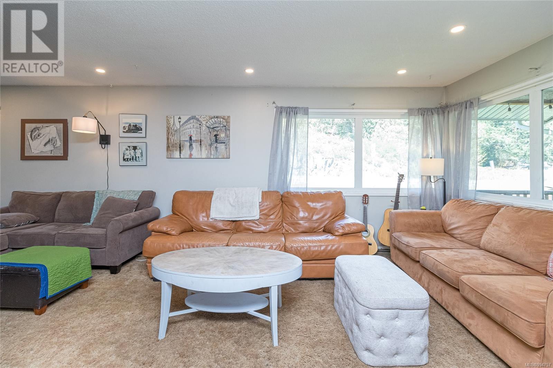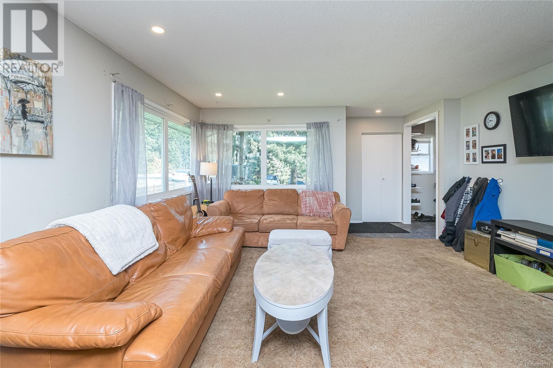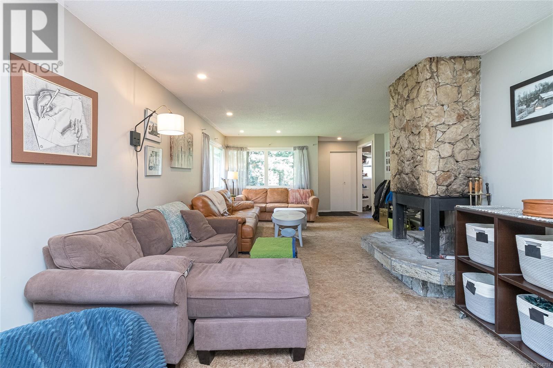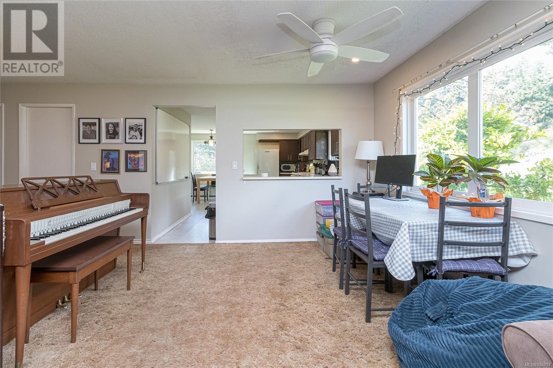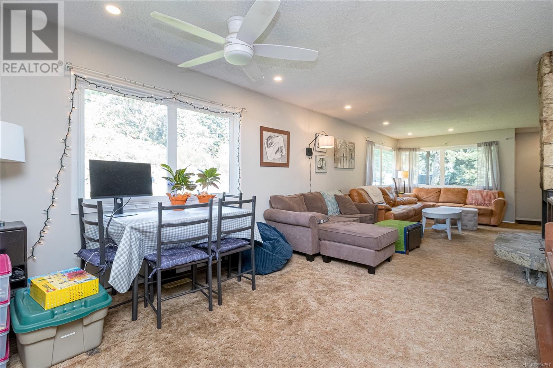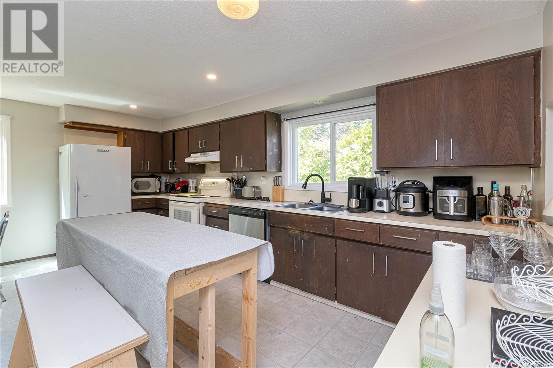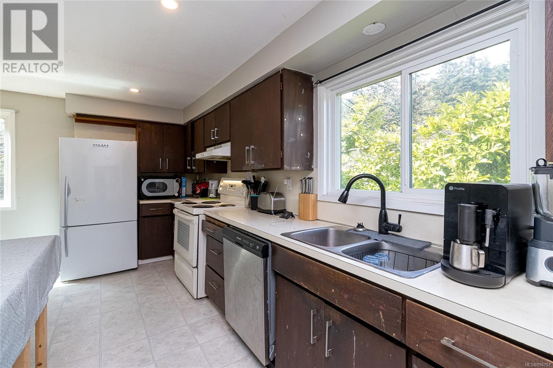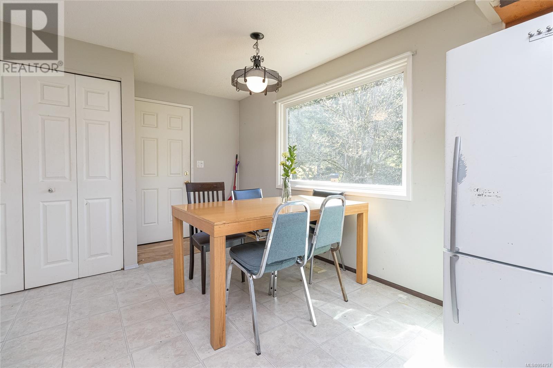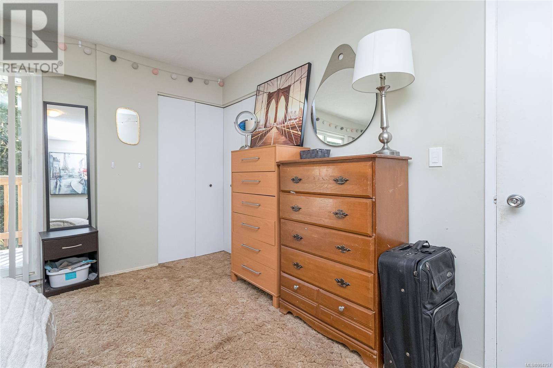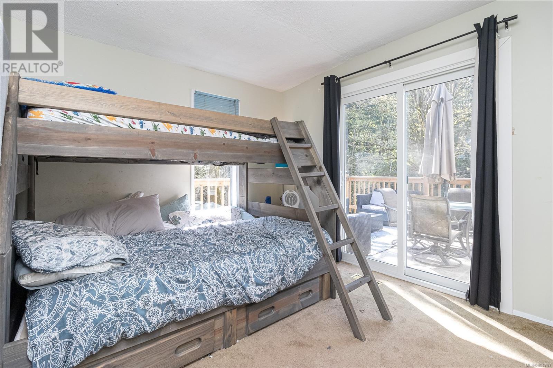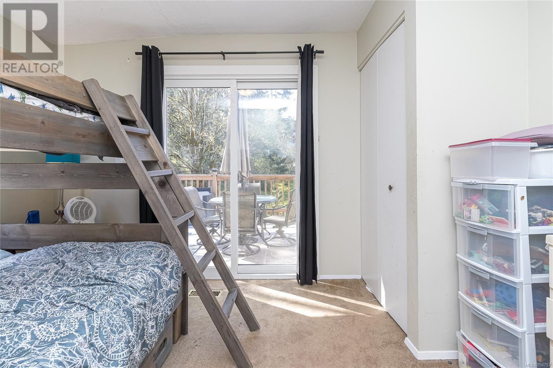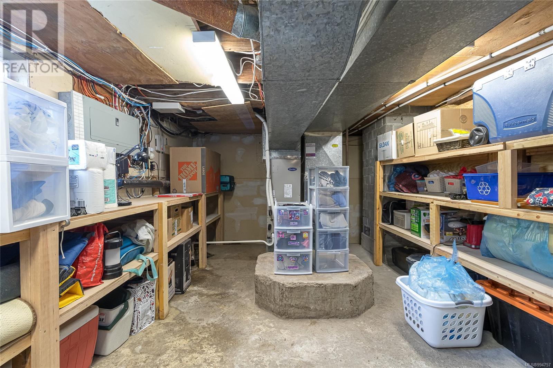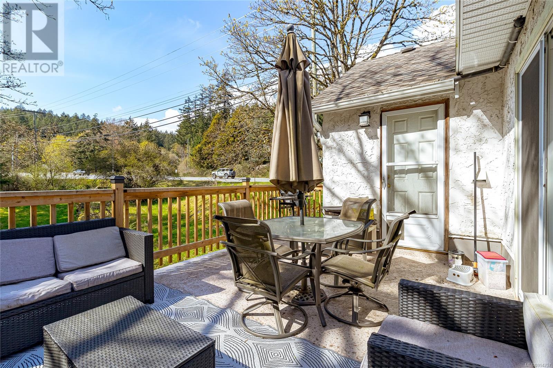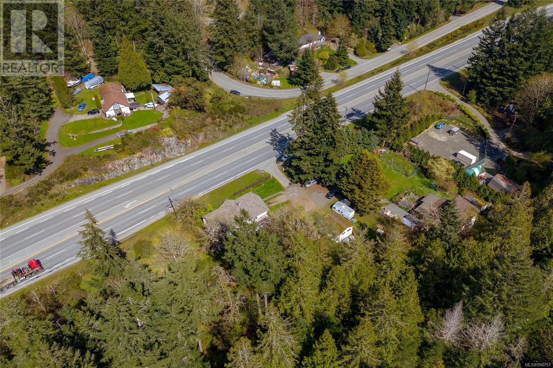5 Bedroom
4 Bathroom
3552 sqft
Fireplace
See Remarks
Heat Pump
Acreage
$1,149,990
Nestled along the serene Bilston Creek, 3061 Sooke Road in Langford offers a tranquil retreat on a 3.6-acre wooded lot. This home spans approximately 3,000 square feet, featuring five bedrooms, two bathrooms, an office, and a spacious partly unfinished basement with massive storage INCLUDING A SUITE! The residence boasts a large country kitchen, a cozy stone fireplace in the living/dining room, and a garage. The property is serviced by a private well and septic system and includes water rights to Bilston Creek, enhancing its appeal for gardening enthusiasts and those seeking a peaceful, rural lifestyle. The expansive backyard is a nature lover's paradise, with lush greenery and the gentle flow of the creek providing a picturesque backdrop. With its zoning and proximity to Woodruff Road, the property presents potential for a home-based business (Buyer to verify). This property offers a unique blend of privacy, natural beauty, and development potential! (id:24231)
Property Details
|
MLS® Number
|
994757 |
|
Property Type
|
Single Family |
|
Neigbourhood
|
Humpback |
|
Parking Space Total
|
8 |
Building
|
Bathroom Total
|
4 |
|
Bedrooms Total
|
5 |
|
Constructed Date
|
1960 |
|
Cooling Type
|
See Remarks |
|
Fireplace Present
|
Yes |
|
Fireplace Total
|
1 |
|
Heating Fuel
|
Wood |
|
Heating Type
|
Heat Pump |
|
Size Interior
|
3552 Sqft |
|
Total Finished Area
|
2729 Sqft |
|
Type
|
House |
Land
|
Acreage
|
Yes |
|
Size Irregular
|
3.6 |
|
Size Total
|
3.6 Ac |
|
Size Total Text
|
3.6 Ac |
|
Zoning Type
|
Residential |
Rooms
| Level |
Type |
Length |
Width |
Dimensions |
|
Lower Level |
Kitchen |
9 ft |
13 ft |
9 ft x 13 ft |
|
Lower Level |
Bathroom |
|
|
2-Piece |
|
Lower Level |
Bathroom |
|
|
4-Piece |
|
Lower Level |
Entrance |
6 ft |
7 ft |
6 ft x 7 ft |
|
Lower Level |
Dining Room |
11 ft |
6 ft |
11 ft x 6 ft |
|
Lower Level |
Office |
12 ft |
10 ft |
12 ft x 10 ft |
|
Lower Level |
Storage |
18 ft |
12 ft |
18 ft x 12 ft |
|
Lower Level |
Storage |
18 ft |
12 ft |
18 ft x 12 ft |
|
Lower Level |
Bedroom |
10 ft |
12 ft |
10 ft x 12 ft |
|
Lower Level |
Bedroom |
10 ft |
9 ft |
10 ft x 9 ft |
|
Lower Level |
Living Room |
11 ft |
10 ft |
11 ft x 10 ft |
|
Main Level |
Ensuite |
|
|
3-Piece |
|
Main Level |
Bathroom |
|
|
3-Piece |
|
Main Level |
Porch |
9 ft |
6 ft |
9 ft x 6 ft |
|
Main Level |
Bedroom |
12 ft |
12 ft |
12 ft x 12 ft |
|
Main Level |
Bedroom |
11 ft |
11 ft |
11 ft x 11 ft |
|
Main Level |
Primary Bedroom |
14 ft |
12 ft |
14 ft x 12 ft |
|
Main Level |
Kitchen |
18 ft |
15 ft |
18 ft x 15 ft |
|
Main Level |
Dining Room |
13 ft |
12 ft |
13 ft x 12 ft |
|
Main Level |
Living Room |
17 ft |
15 ft |
17 ft x 15 ft |
https://www.realtor.ca/real-estate/28160013/3061-sooke-rd-langford-humpback


