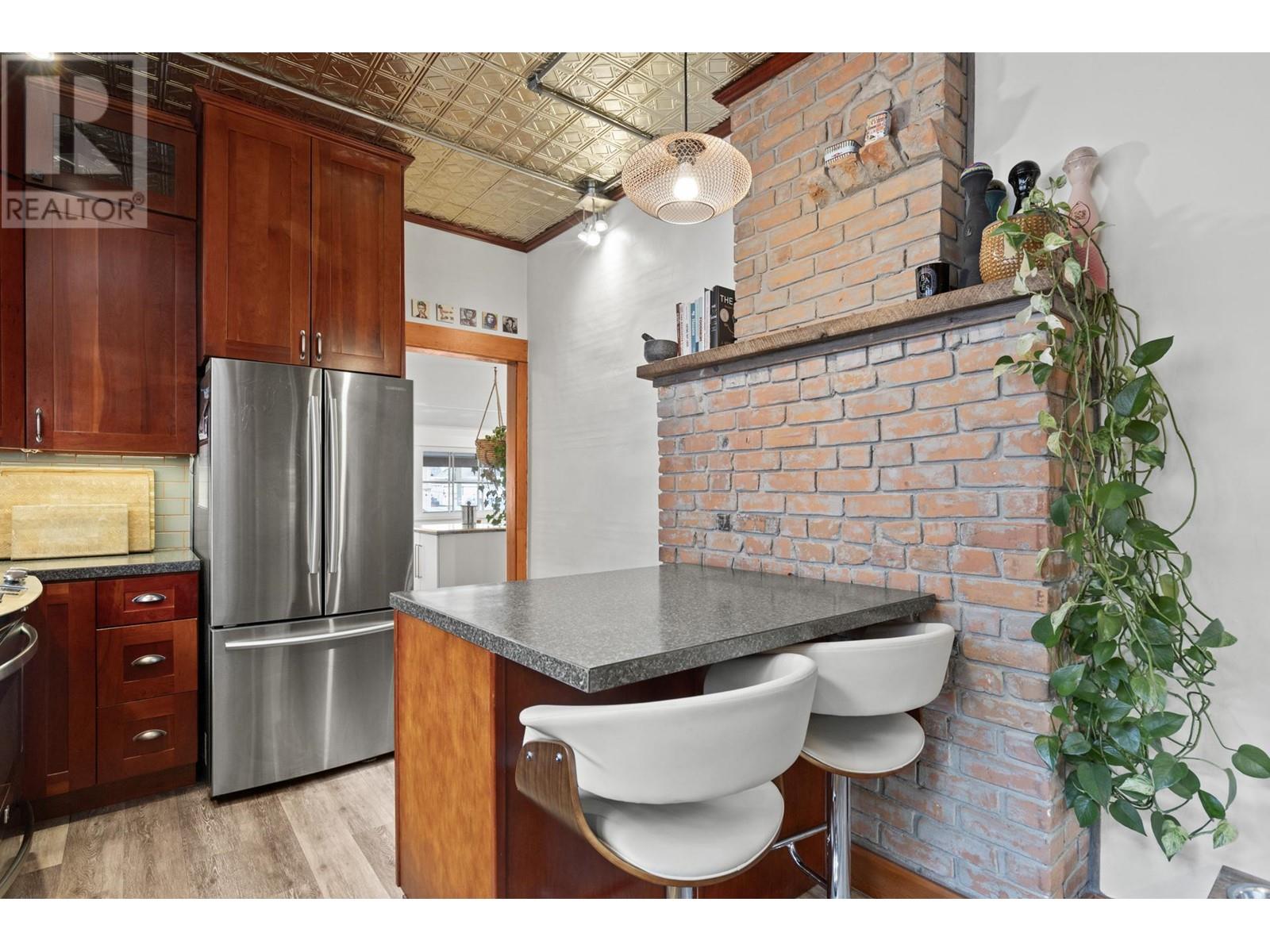4 Bedroom
3 Bathroom
1930 sqft
Central Air Conditioning, Wall Unit
Forced Air, Other, See Remarks
Underground Sprinkler
$1,049,000
A perfect blend of historic charm and modern living in this beautifully updated 1925, 2-story home in downtown Kelowna with future development potential. Featuring 4 bedrooms, 2.5 bathrooms, and 1,930 sq ft of meticulously maintained space, this home seamlessly combines classic cottage character with contemporary design. Unique architectural details like corbelled brick chimneys and an exposed brick accent wall in the kitchen complement modern updates throughout. Original hardwood floors and a fireplace highlight the open concept living and dining areas, while the kitchen boasts custom cabinetry, stainless steel appliances, and a breakfast nook with exposed brick. The main floor includes an expansive primary bedroom with a recently updated ensuite, a mudroom, and a guest bathroom. Additionally, the unfinished basement offers ample storage. Outside, enjoy a fully irrigated and revitalized front and backyard with a brick patio as a perfect spot to gather around the fire table. The fully fenced backyard offers privacy, raised and irrigated garden beds, and mature landscaping. Four off-street parking spaces provide convenience, along with a detached single car garage. With its prime location just steps from restaurants, shops, and the vibrant waterfront, this home combines timeless charm and modern amenities. Don’t miss this rare opportunity to live in one of Kelowna’s most sought-after neighborhoods and wait for future development opportunities! (id:24231)
Property Details
|
MLS® Number
|
10342375 |
|
Property Type
|
Single Family |
|
Neigbourhood
|
Kelowna North |
|
Features
|
Central Island |
|
Parking Space Total
|
1 |
Building
|
Bathroom Total
|
3 |
|
Bedrooms Total
|
4 |
|
Basement Type
|
Partial |
|
Constructed Date
|
1925 |
|
Construction Style Attachment
|
Detached |
|
Cooling Type
|
Central Air Conditioning, Wall Unit |
|
Exterior Finish
|
Other |
|
Fire Protection
|
Smoke Detector Only |
|
Flooring Type
|
Hardwood |
|
Foundation Type
|
Block |
|
Half Bath Total
|
1 |
|
Heating Type
|
Forced Air, Other, See Remarks |
|
Roof Material
|
Asphalt Shingle |
|
Roof Style
|
Unknown |
|
Stories Total
|
2 |
|
Size Interior
|
1930 Sqft |
|
Type
|
House |
|
Utility Water
|
Municipal Water |
Parking
|
See Remarks
|
|
|
Detached Garage
|
1 |
Land
|
Acreage
|
No |
|
Fence Type
|
Fence |
|
Landscape Features
|
Underground Sprinkler |
|
Sewer
|
Municipal Sewage System |
|
Size Frontage
|
50 Ft |
|
Size Irregular
|
0.14 |
|
Size Total
|
0.14 Ac|under 1 Acre |
|
Size Total Text
|
0.14 Ac|under 1 Acre |
|
Zoning Type
|
Unknown |
Rooms
| Level |
Type |
Length |
Width |
Dimensions |
|
Second Level |
Bedroom |
|
|
7'10'' x 12'9'' |
|
Second Level |
Bedroom |
|
|
12'1'' x 14'3'' |
|
Second Level |
Bedroom |
|
|
10'3'' x 11'11'' |
|
Second Level |
2pc Bathroom |
|
|
6'10'' x 2'9'' |
|
Main Level |
Other |
|
|
13'5'' x 22'7'' |
|
Main Level |
Other |
|
|
10'1'' x 15'11'' |
|
Main Level |
Laundry Room |
|
|
11'4'' x 9'4'' |
|
Main Level |
4pc Bathroom |
|
|
7'11'' x 9'7'' |
|
Main Level |
3pc Ensuite Bath |
|
|
8'11'' x 8'1'' |
|
Main Level |
Primary Bedroom |
|
|
11' x 13' |
|
Main Level |
Kitchen |
|
|
9'9'' x 15'11'' |
|
Main Level |
Dining Room |
|
|
16'7'' x 12' |
|
Main Level |
Living Room |
|
|
15'11'' x 14'11'' |
https://www.realtor.ca/real-estate/28136599/784-lawrence-avenue-kelowna-kelowna-north















































