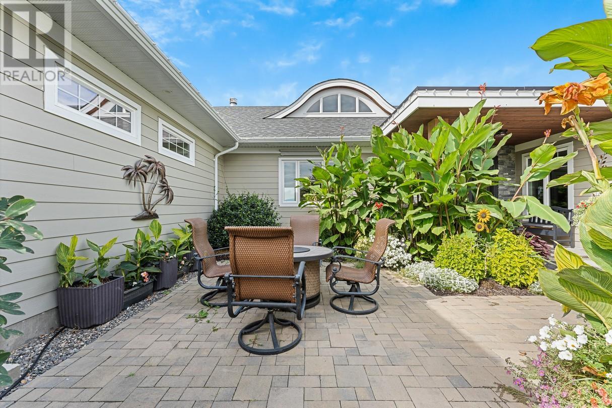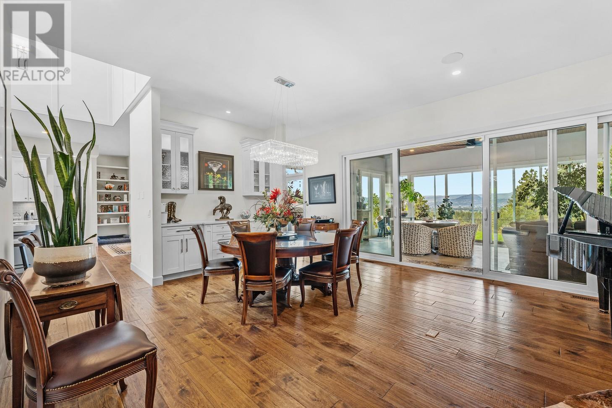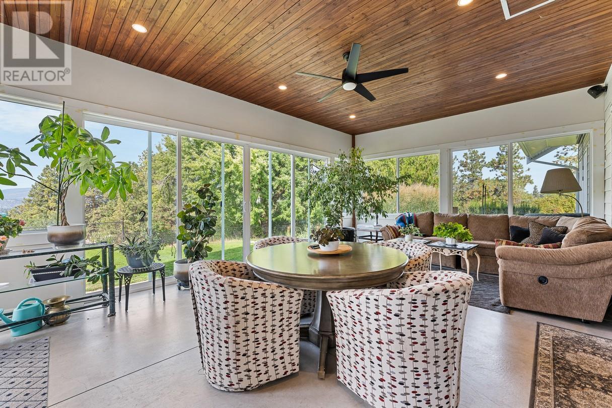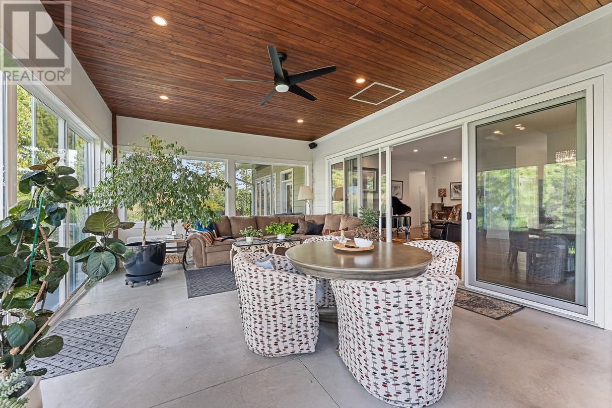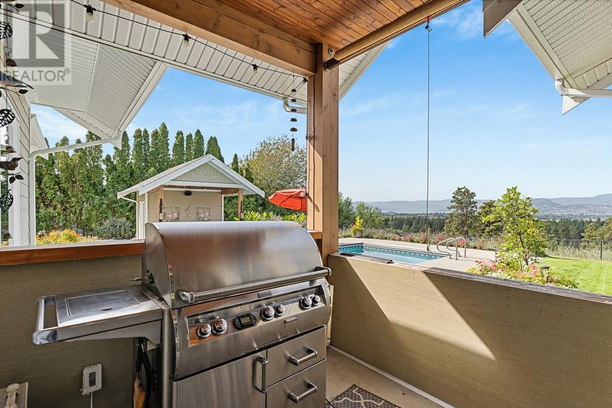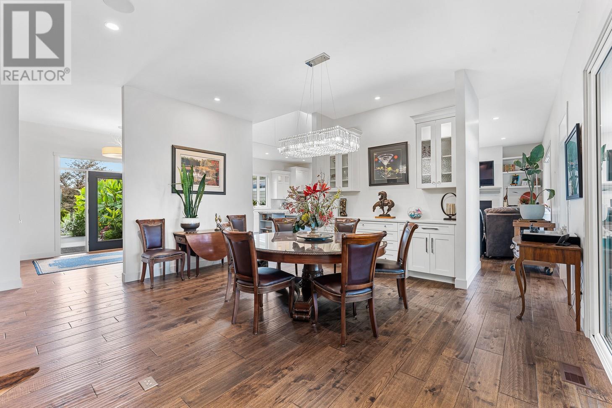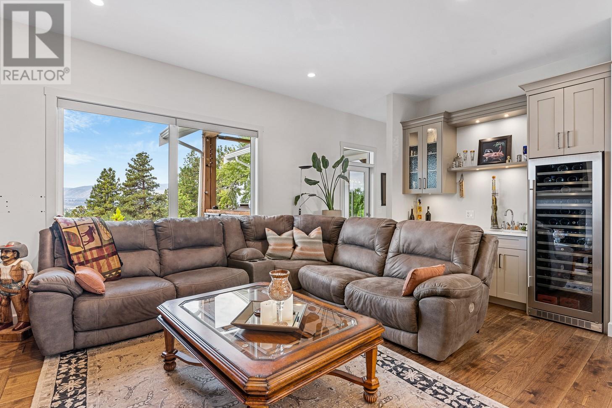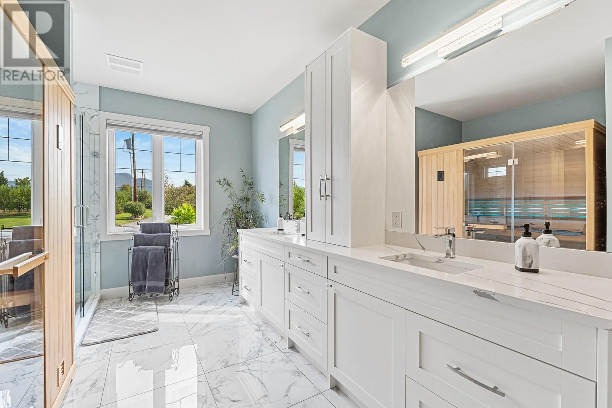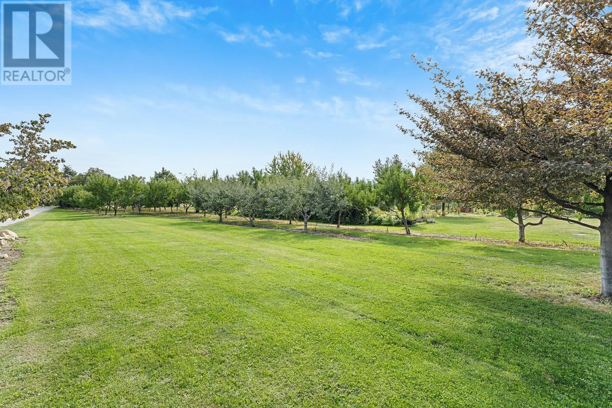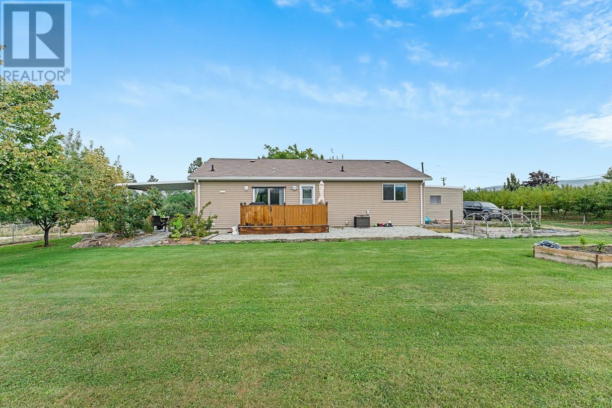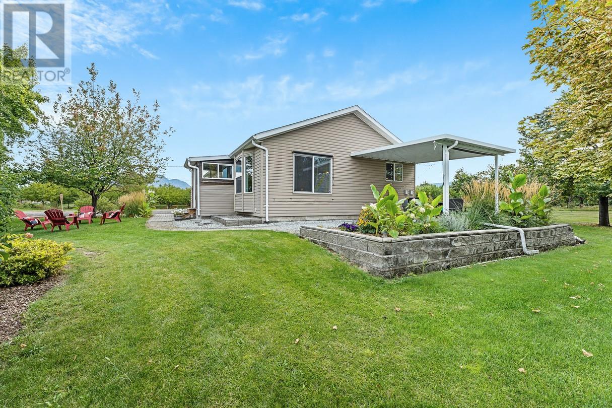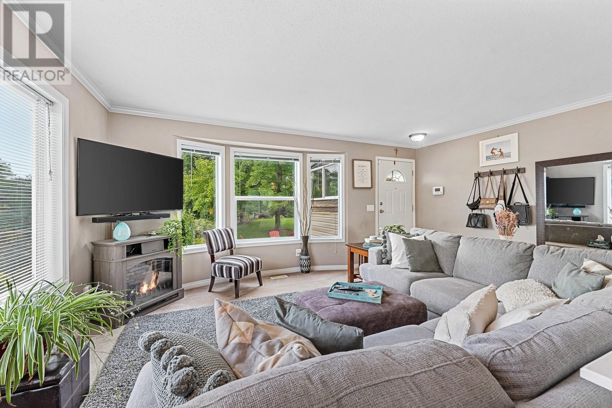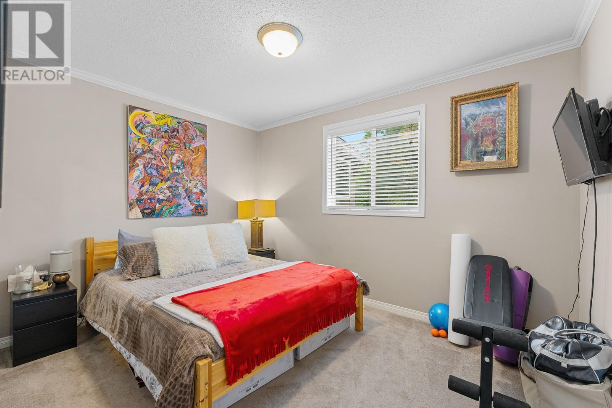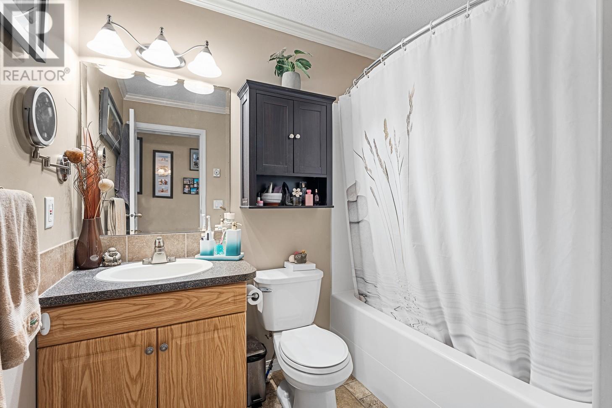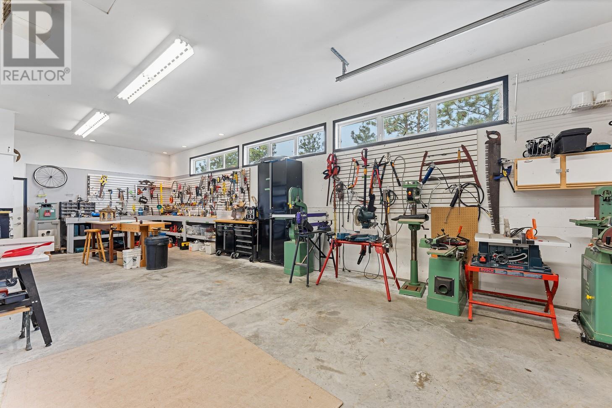3 Bedroom
4 Bathroom
3463 sqft
Ranch
Fireplace
Inground Pool, Outdoor Pool, Pool
Central Air Conditioning
Forced Air
Acreage
Landscaped, Level, Underground Sprinkler
$3,575,000
Beautiful 3.88-acre property in prime Southeast Kelowna features a working orchard with approximately 375 fruit trees which generates income to maintain farm status. Set on a private, gated property which includes mature landscaping, a paved driveway, and a 16 x 32 inground ozone pool with an electric cover and pool shed. This property offers panoramic valley, lake, city & mountain views! The main house is a spacious 3,463 sq. ft. rancher with lake and valley views. Inside, a gas fireplace serves as the focal point of the main living area with a sunroom that opens to the lakeview backyard and pool area. The modern kitchen boasts a large island with gas cooktop, stone countertops, dining area and vaulted ceilings. This sprawling rancher features 2 primary bedrooms with ensuites, custom closets, and large showers plus a third bedroom and home office. Attached is the oversized double garage plus a detached shop with a 4-bay garage, ideal for gym and /or workshop. Also featured is a Generac backup generator for added convenience. A 3-bay shed offers farm equipment storage or additional covered parking. A 2nd dwelling with private driveway and address, offering 1,136 sq. ft. with 3 bedrooms and 2 baths. This home is perfect as a rental or for extended family. Located just 7 minutes from downtown Kelowna, this property truly offers rural tranquility with easy access to everything Kelowna has to offer! A rare opportunity for country living with agricultural income. (id:24231)
Property Details
|
MLS® Number
|
10337759 |
|
Property Type
|
Single Family |
|
Neigbourhood
|
South East Kelowna |
|
Community Features
|
Family Oriented, Rural Setting |
|
Features
|
Level Lot, Private Setting, Treed, Central Island |
|
Parking Space Total
|
14 |
|
Pool Type
|
Inground Pool, Outdoor Pool, Pool |
|
View Type
|
Unknown, City View, Lake View, Mountain View, Valley View, View Of Water, View (panoramic) |
Building
|
Bathroom Total
|
4 |
|
Bedrooms Total
|
3 |
|
Appliances
|
Refrigerator, Dishwasher, Cooktop - Gas, Microwave, Washer & Dryer, Oven - Built-in |
|
Architectural Style
|
Ranch |
|
Constructed Date
|
1975 |
|
Construction Style Attachment
|
Detached |
|
Cooling Type
|
Central Air Conditioning |
|
Fireplace Fuel
|
Gas,wood |
|
Fireplace Present
|
Yes |
|
Fireplace Type
|
Unknown,conventional |
|
Half Bath Total
|
1 |
|
Heating Type
|
Forced Air |
|
Roof Material
|
Asphalt Shingle |
|
Roof Style
|
Unknown |
|
Stories Total
|
2 |
|
Size Interior
|
3463 Sqft |
|
Type
|
House |
|
Utility Water
|
Irrigation District, Municipal Water |
Parking
|
See Remarks
|
|
|
Attached Garage
|
6 |
|
Detached Garage
|
6 |
|
Oversize
|
|
Land
|
Access Type
|
Easy Access |
|
Acreage
|
Yes |
|
Fence Type
|
Other, Page Wire |
|
Landscape Features
|
Landscaped, Level, Underground Sprinkler |
|
Sewer
|
Septic Tank |
|
Size Irregular
|
3.88 |
|
Size Total
|
3.88 Ac|1 - 5 Acres |
|
Size Total Text
|
3.88 Ac|1 - 5 Acres |
|
Zoning Type
|
Unknown |
Rooms
| Level |
Type |
Length |
Width |
Dimensions |
|
Basement |
Utility Room |
|
|
36'9'' x 16'1'' |
|
Basement |
Other |
|
|
9'9'' x 7' |
|
Basement |
Storage |
|
|
6'9'' x 10'7'' |
|
Main Level |
Other |
|
|
7'1'' x 7' |
|
Main Level |
Sunroom |
|
|
22'6'' x 15'3'' |
|
Main Level |
Other |
|
|
14'7'' x 7' |
|
Main Level |
Primary Bedroom |
|
|
15'8'' x 18'6'' |
|
Main Level |
Office |
|
|
11'4'' x 12'1'' |
|
Main Level |
Office |
|
|
11'4'' x 11'6'' |
|
Main Level |
Living Room |
|
|
15'1'' x 22'11'' |
|
Main Level |
Kitchen |
|
|
18'6'' x 16'4'' |
|
Main Level |
Other |
|
|
24'8'' x 24' |
|
Main Level |
Foyer |
|
|
11'5'' x 11'8'' |
|
Main Level |
Family Room |
|
|
22'9'' x 12'7'' |
|
Main Level |
Dining Room |
|
|
11'7'' x 16'9'' |
|
Main Level |
Bedroom |
|
|
10'9'' x 12'2'' |
|
Main Level |
Bedroom |
|
|
15'6'' x 15'11'' |
|
Main Level |
5pc Ensuite Bath |
|
|
11'1'' x 12'2'' |
|
Main Level |
4pc Ensuite Bath |
|
|
11'6'' x 18'6'' |
|
Main Level |
3pc Bathroom |
|
|
5'11'' x 8'6'' |
|
Main Level |
2pc Bathroom |
|
|
9' x 5'2'' |
|
Secondary Dwelling Unit |
Other |
|
|
39'1'' x 37'1'' |
|
Secondary Dwelling Unit |
Primary Bedroom |
|
|
12'8'' x 11'4'' |
|
Secondary Dwelling Unit |
Living Room |
|
|
13'6'' x 17'5'' |
|
Secondary Dwelling Unit |
Other |
|
|
5'7'' x 9'9'' |
|
Secondary Dwelling Unit |
Kitchen |
|
|
13'6'' x 9'9'' |
|
Secondary Dwelling Unit |
Dining Room |
|
|
13'6'' x 7'8'' |
|
Secondary Dwelling Unit |
Bedroom |
|
|
9'2'' x 11'11'' |
|
Secondary Dwelling Unit |
Bedroom |
|
|
12'9'' x 10'9'' |
|
Secondary Dwelling Unit |
Full Bathroom |
|
|
6'10'' x 7'9'' |
|
Secondary Dwelling Unit |
Full Bathroom |
|
|
6'9'' x 5'6'' |
Utilities
|
Cable
|
Available |
|
Electricity
|
Installed |
|
Natural Gas
|
Available |
|
Telephone
|
Available |
|
Water
|
Available |
https://www.realtor.ca/real-estate/27991387/3022-dunster-road-kelowna-south-east-kelowna


