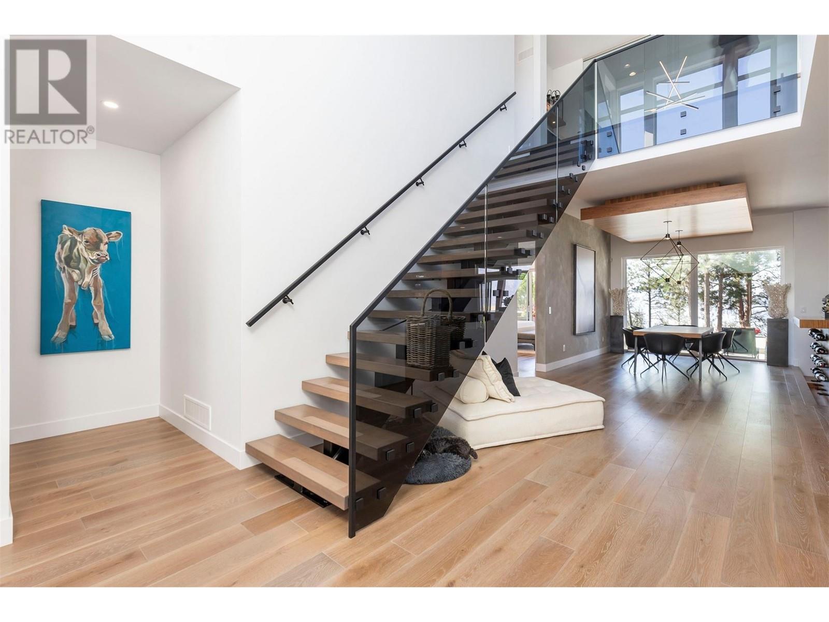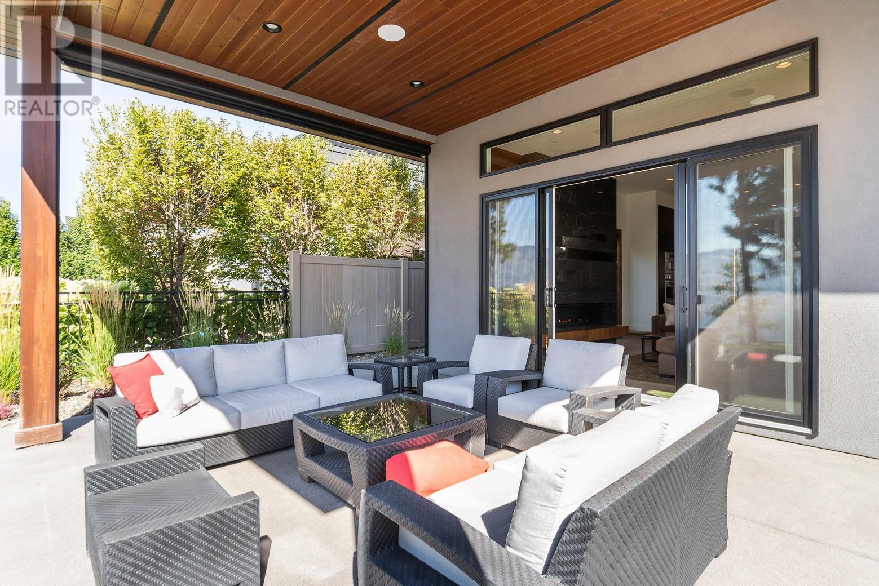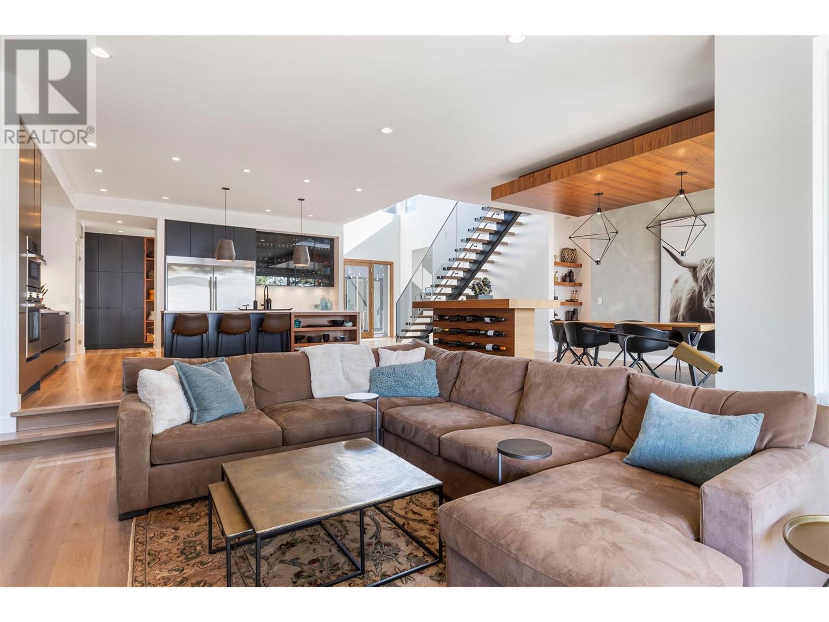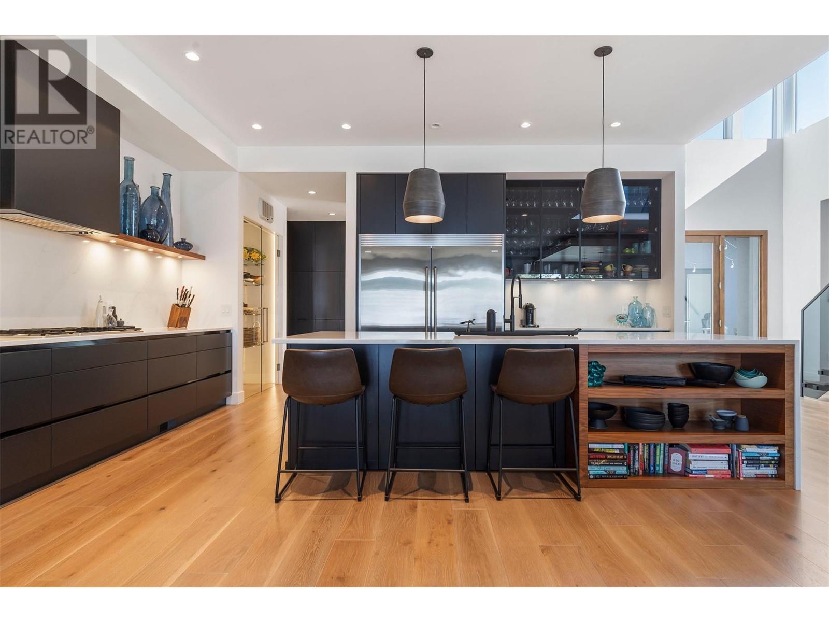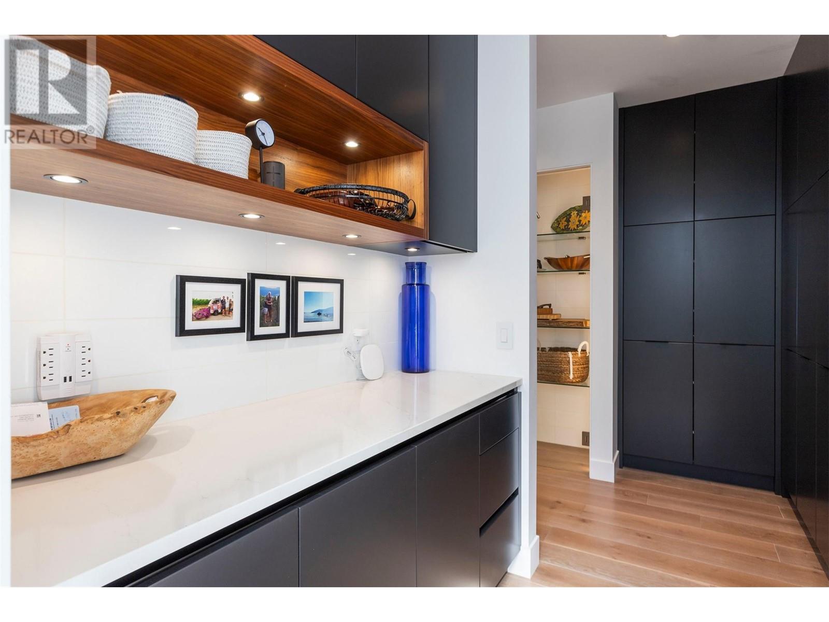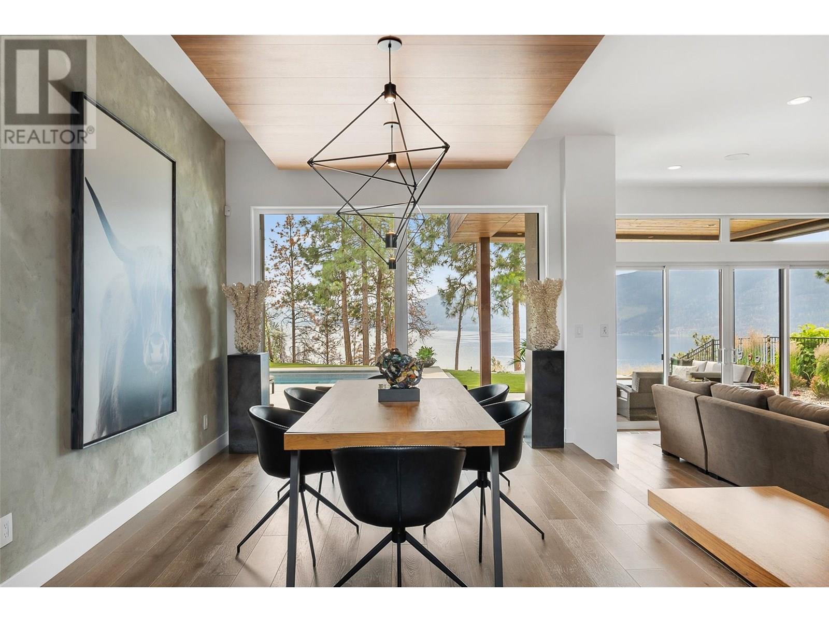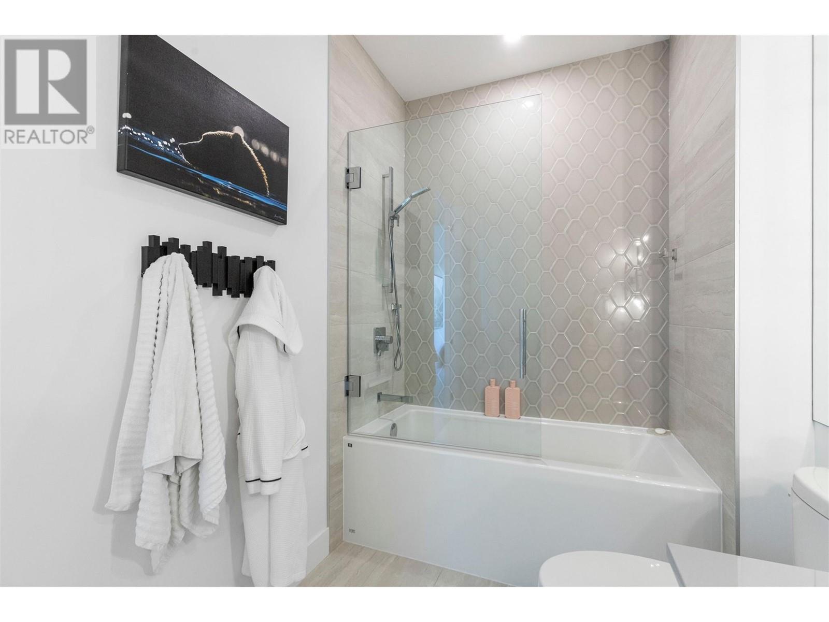3 Bedroom
5 Bathroom
3452 sqft
Fireplace
Inground Pool, Outdoor Pool, Pool
Central Air Conditioning
Forced Air, See Remarks
Landscaped
$2,875,000
Discover architectural excellence in Lakestone. Custom-built by Richmond Custom Homes, this home stands as the pinnacle of contemporary luxury. Designed for discerning homeowners, it offers 3,200 sq. ft. of exquisitely curated living space, where form & function converge seamlessly. The chef’s kitchen is a culinary dream, boasting top-tier stainless steel appliances, a gas range, an expansive island w bar seating, quartz countertops, a walk-through pantry, & a dedicated cold pantry. The open-concept great room is designed to impress, featuring a striking custom marble tile fireplace & a show stopping wine hatch that elegantly rises from the floor. Retreat to the primary suite, a sanctuary of sophistication, complete with a spa-inspired ensuite featuring a 9-ft double vanity, a rainfall shower, & a sunken tub designed for ultimate relaxation. A separate casita w a private ensuite offers the perfect space for an office, gym, or guest quarters. Enjoy expansive outdoor living areas w a backyard oasis offering a pool, patios, and remarkable Okanagan Lake views, a roof top deck to enjoy the sunset & a private front courtyard ideal for dining. Lakestone offers exclusive access to world-class amenities, including the Lake Club— featuring an infinity-edge pool, two hot tubs, an outdoor kitchen with BBQs, & a state-of-the-art gym. Outdoor enthusiasts will appreciate the extensive 28.8 km trail network, seamlessly woven into the natural beauty surrounding this prestigious enclave. (id:24231)
Property Details
|
MLS® Number
|
10333793 |
|
Property Type
|
Single Family |
|
Neigbourhood
|
Lake Country South West |
|
Amenities Near By
|
Airport, Park, Recreation, Schools, Shopping |
|
Community Features
|
Family Oriented |
|
Features
|
Central Island, Balcony |
|
Parking Space Total
|
4 |
|
Pool Type
|
Inground Pool, Outdoor Pool, Pool |
|
View Type
|
Lake View, Mountain View, View (panoramic) |
Building
|
Bathroom Total
|
5 |
|
Bedrooms Total
|
3 |
|
Appliances
|
Refrigerator, Dishwasher, Cooktop - Gas, Microwave, Washer & Dryer, Oven - Built-in |
|
Constructed Date
|
2018 |
|
Construction Style Attachment
|
Detached |
|
Cooling Type
|
Central Air Conditioning |
|
Exterior Finish
|
Cedar Siding, Stone, Stucco |
|
Fireplace Fuel
|
Gas |
|
Fireplace Present
|
Yes |
|
Fireplace Type
|
Unknown |
|
Flooring Type
|
Carpeted, Hardwood, Tile |
|
Half Bath Total
|
1 |
|
Heating Type
|
Forced Air, See Remarks |
|
Roof Material
|
Other |
|
Roof Style
|
Unknown |
|
Stories Total
|
2 |
|
Size Interior
|
3452 Sqft |
|
Type
|
House |
|
Utility Water
|
Municipal Water |
Parking
Land
|
Access Type
|
Easy Access |
|
Acreage
|
No |
|
Land Amenities
|
Airport, Park, Recreation, Schools, Shopping |
|
Landscape Features
|
Landscaped |
|
Sewer
|
Municipal Sewage System |
|
Size Irregular
|
0.25 |
|
Size Total
|
0.25 Ac|under 1 Acre |
|
Size Total Text
|
0.25 Ac|under 1 Acre |
|
Zoning Type
|
Unknown |
Rooms
| Level |
Type |
Length |
Width |
Dimensions |
|
Second Level |
Other |
|
|
7'7'' x 5'9'' |
|
Second Level |
Primary Bedroom |
|
|
17'10'' x 13' |
|
Second Level |
Office |
|
|
12'11'' x 14'10'' |
|
Second Level |
Loft |
|
|
13'10'' x 10'7'' |
|
Second Level |
Bedroom |
|
|
11'1'' x 14'10'' |
|
Second Level |
4pc Bathroom |
|
|
6'5'' x 11'4'' |
|
Second Level |
3pc Ensuite Bath |
|
|
9'11'' x 5'6'' |
|
Main Level |
Other |
|
|
7'4'' x 11'1'' |
|
Main Level |
Primary Bedroom |
|
|
13'8'' x 16'9'' |
|
Main Level |
Office |
|
|
14'7'' x 14'5'' |
|
Main Level |
Living Room |
|
|
18'10'' x 19'6'' |
|
Main Level |
Laundry Room |
|
|
9'11'' x 10'3'' |
|
Main Level |
Kitchen |
|
|
18'10'' x 17'6'' |
|
Main Level |
Other |
|
|
21'7'' x 30'2'' |
|
Main Level |
Foyer |
|
|
10'9'' x 6'4'' |
|
Main Level |
Dining Room |
|
|
11'1'' x 12'11'' |
|
Main Level |
5pc Ensuite Bath |
|
|
13'8'' x 19'10'' |
|
Main Level |
3pc Bathroom |
|
|
4'11'' x 10'10'' |
|
Main Level |
2pc Bathroom |
|
|
6'3'' x 5'2'' |
https://www.realtor.ca/real-estate/27858145/9708-benchland-drive-lake-country-lake-country-south-west









