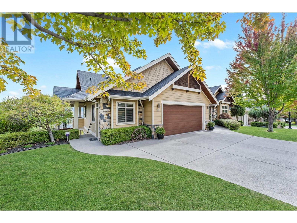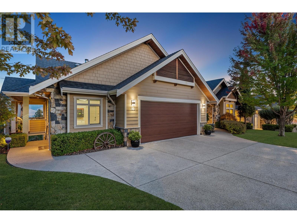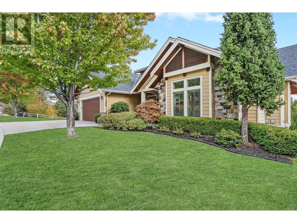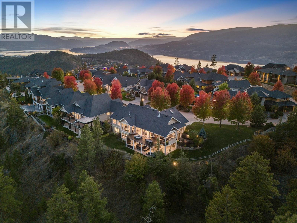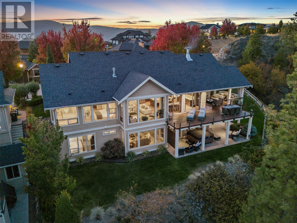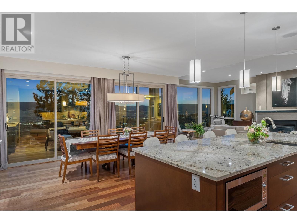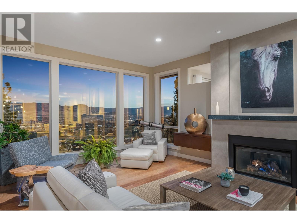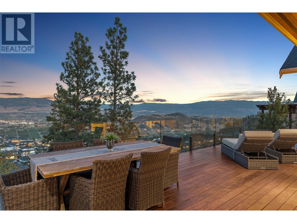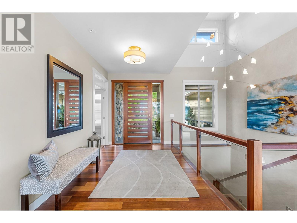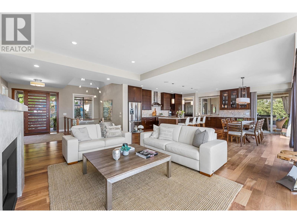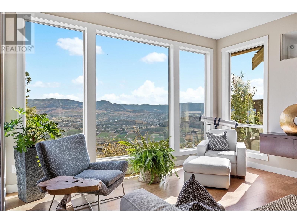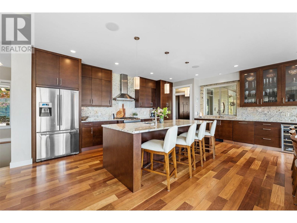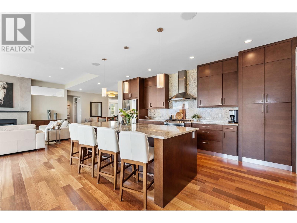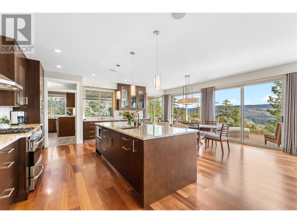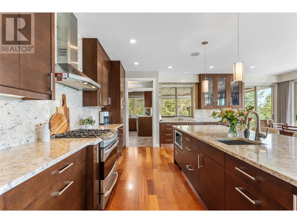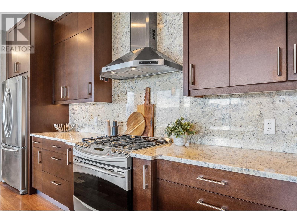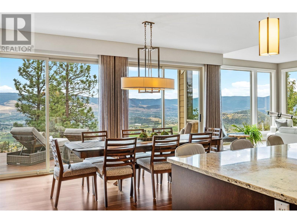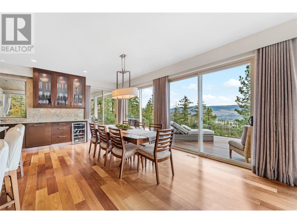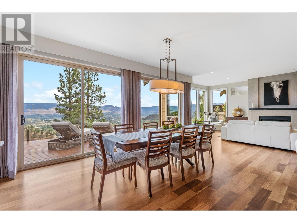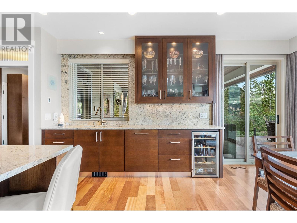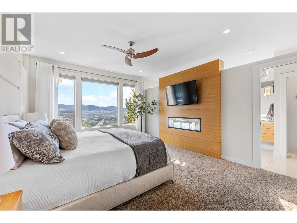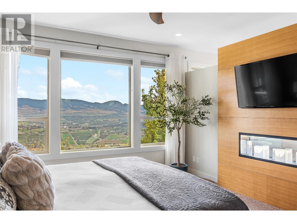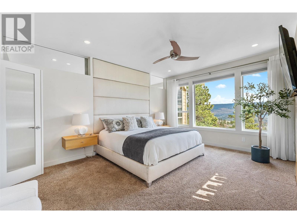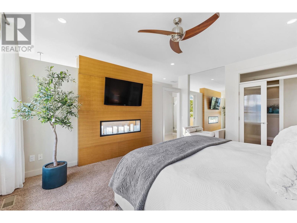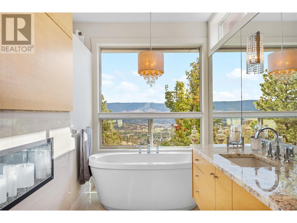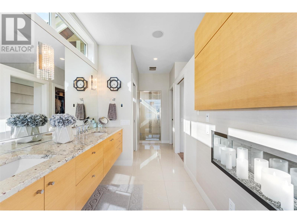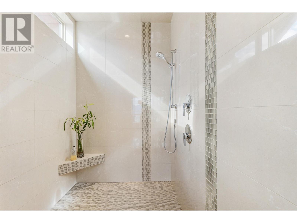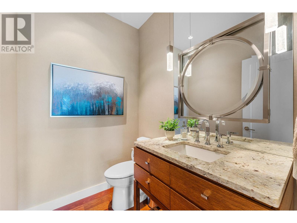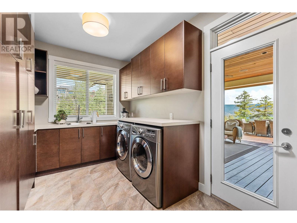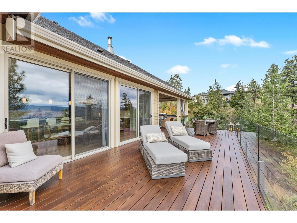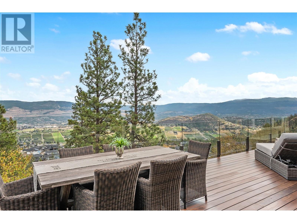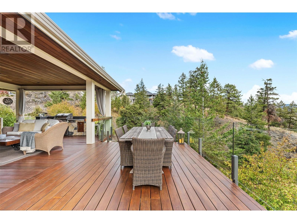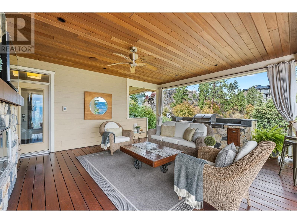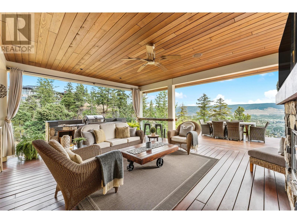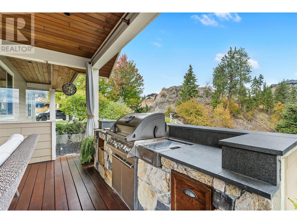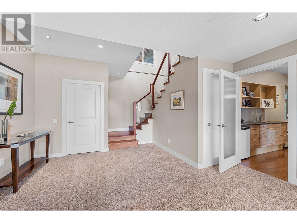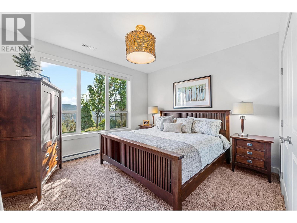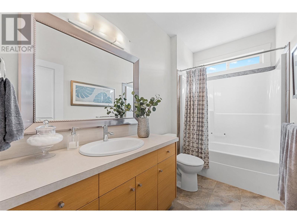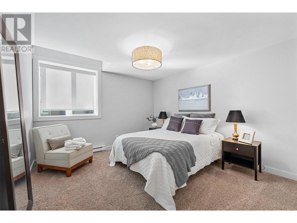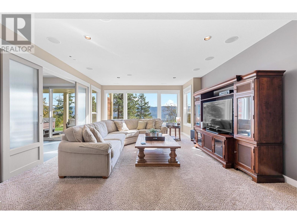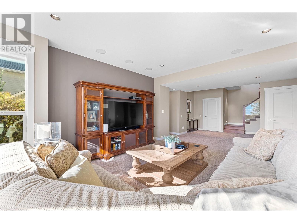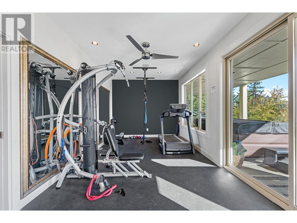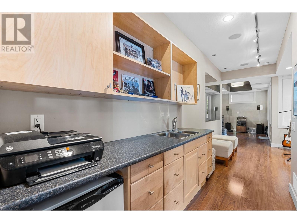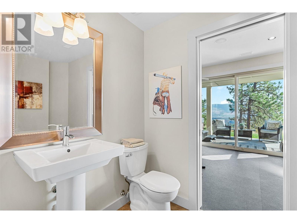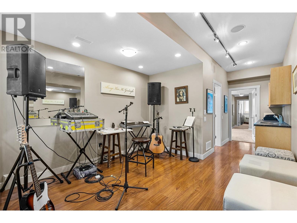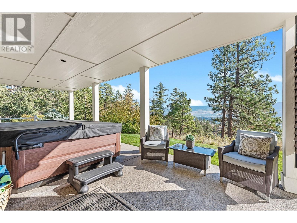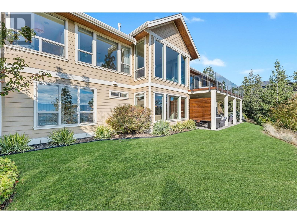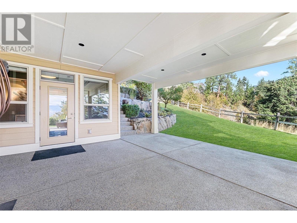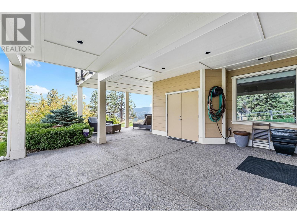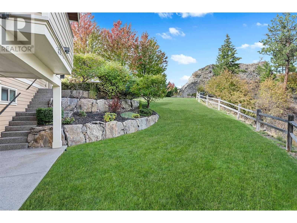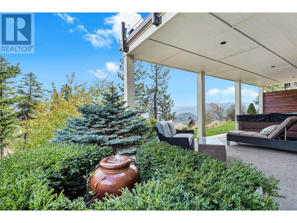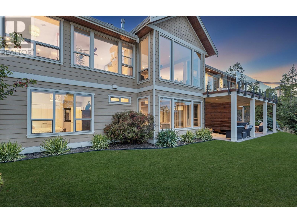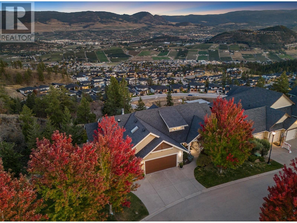3 Bedroom
4 Bathroom
3670 sqft
Fireplace
See Remarks
Landscaped
$2,149,000
This stunning custom-built home in the sought-after Wilden community offers breathtaking valley views & exceptional attention to detail throughout. Facing west, you’ll enjoy spectacular sunrises over the valley & mountains. The open-concept layout features large windows that perfectly frame the views. A gas fireplace w concrete surround adds warmth to the living room. Cherry hardwood floors flow through the main level. The gourmet kitchen is a chef’s dream, w a spacious entertainment-sized island, custom rift cabinetry, granite countertops, & professional stainless-steel appliances, making it ideal for hosting guests or family gatherings. Sliding doors off the dining room lead to a remarkable outdoor living area, w a built-in kitchen & wood-burning fireplace. The main level primary suite is a private retreat, featuring its own candle lit fireplace, a walk-in closet, & a luxurious en suite w a soaking tub positioned to enjoy the view, heated floors, & a large glass shower. The lower level is designed for entertaining, offering a huge rec room, a home gym w rubber flooring, a den/flex space, & two generous-sized bedrooms w a shared 4-piece bath. Step outside to the covered patio, where you can relax in the hot tub & take in the peaceful surroundings. Oversized 2 car garage, w a loft with a hydraulic lift. Located minutes from excellent hiking and biking trails, & just a short drive to downtown Kelowna, this Wilden home offers the perfect combination of luxury & comfort. (id:24231)
Property Details
|
MLS® Number
|
10342021 |
|
Property Type
|
Single Family |
|
Neigbourhood
|
Wilden |
|
Amenities Near By
|
Airport, Park, Recreation, Schools |
|
Community Features
|
Family Oriented |
|
Features
|
Central Island |
|
Parking Space Total
|
5 |
|
View Type
|
Mountain View, Valley View, View (panoramic) |
Building
|
Bathroom Total
|
4 |
|
Bedrooms Total
|
3 |
|
Appliances
|
Refrigerator, Microwave, Oven, Hood Fan, Washer & Dryer |
|
Constructed Date
|
2011 |
|
Construction Style Attachment
|
Detached |
|
Cooling Type
|
See Remarks |
|
Fireplace Fuel
|
Gas |
|
Fireplace Present
|
Yes |
|
Fireplace Type
|
Unknown |
|
Flooring Type
|
Carpeted, Hardwood, Tile |
|
Half Bath Total
|
2 |
|
Heating Fuel
|
Geo Thermal |
|
Roof Material
|
Asphalt Shingle |
|
Roof Style
|
Unknown |
|
Stories Total
|
2 |
|
Size Interior
|
3670 Sqft |
|
Type
|
House |
|
Utility Water
|
Municipal Water |
Parking
Land
|
Access Type
|
Easy Access |
|
Acreage
|
No |
|
Land Amenities
|
Airport, Park, Recreation, Schools |
|
Landscape Features
|
Landscaped |
|
Sewer
|
Municipal Sewage System |
|
Size Irregular
|
0.41 |
|
Size Total
|
0.41 Ac|under 1 Acre |
|
Size Total Text
|
0.41 Ac|under 1 Acre |
|
Zoning Type
|
Unknown |
Rooms
| Level |
Type |
Length |
Width |
Dimensions |
|
Lower Level |
Utility Room |
|
|
18'6'' x 19'10'' |
|
Lower Level |
Recreation Room |
|
|
33' x 15'11'' |
|
Lower Level |
Gym |
|
|
10'6'' x 19'9'' |
|
Lower Level |
Den |
|
|
13'11'' x 33'3'' |
|
Lower Level |
Bedroom |
|
|
14'2'' x 12'10'' |
|
Lower Level |
Bedroom |
|
|
11'8'' x 12'3'' |
|
Lower Level |
4pc Bathroom |
|
|
10'7'' x 5'5'' |
|
Lower Level |
2pc Bathroom |
|
|
5'4'' x 9'6'' |
|
Main Level |
Other |
|
|
10'2'' x 7'3'' |
|
Main Level |
Primary Bedroom |
|
|
16'5'' x 12'10'' |
|
Main Level |
Living Room |
|
|
25'8'' x 15'1'' |
|
Main Level |
Laundry Room |
|
|
8'7'' x 14'10'' |
|
Main Level |
Kitchen |
|
|
13'3'' x 20'6'' |
|
Main Level |
Other |
|
|
26'2'' x 33'1'' |
|
Main Level |
Foyer |
|
|
11'7'' x 8'2'' |
|
Main Level |
Den |
|
|
15'2'' x 14'7'' |
|
Main Level |
5pc Ensuite Bath |
|
|
26'10'' x 7'2'' |
|
Main Level |
2pc Bathroom |
|
|
6'6'' x 5'2'' |
https://www.realtor.ca/real-estate/28121894/129-ledge-rock-court-kelowna-wilden
