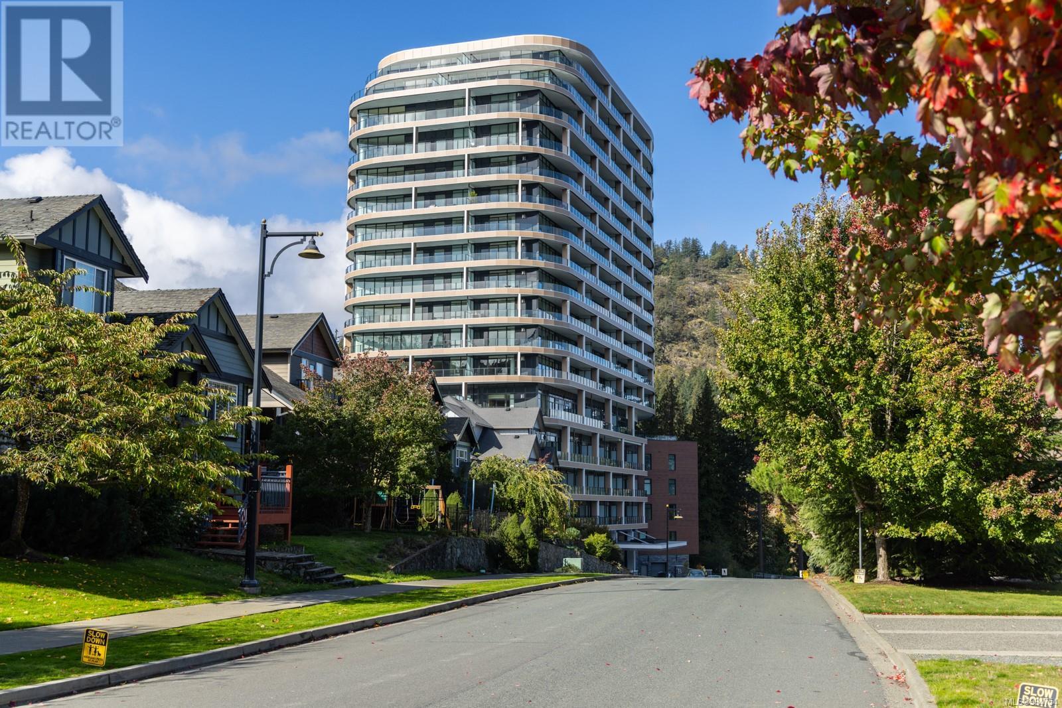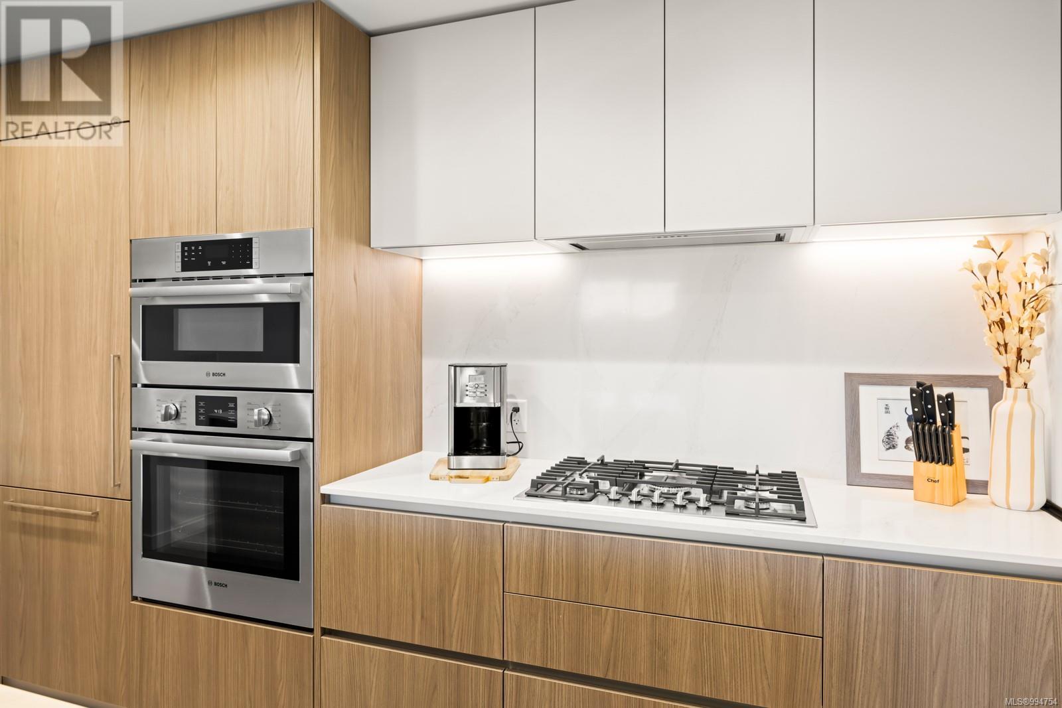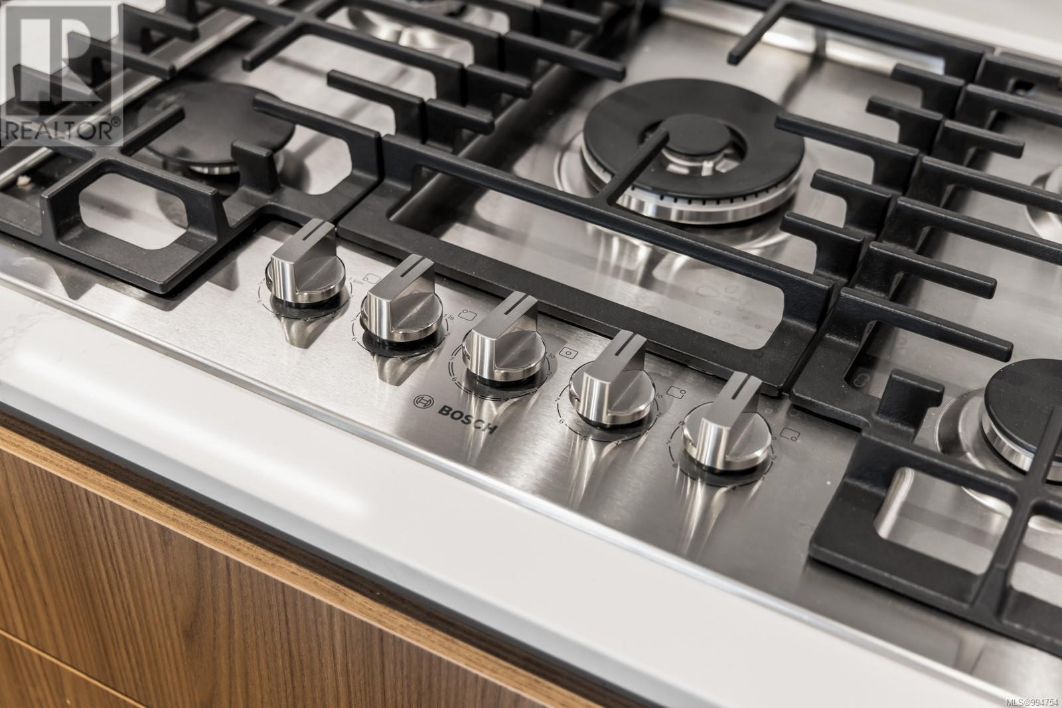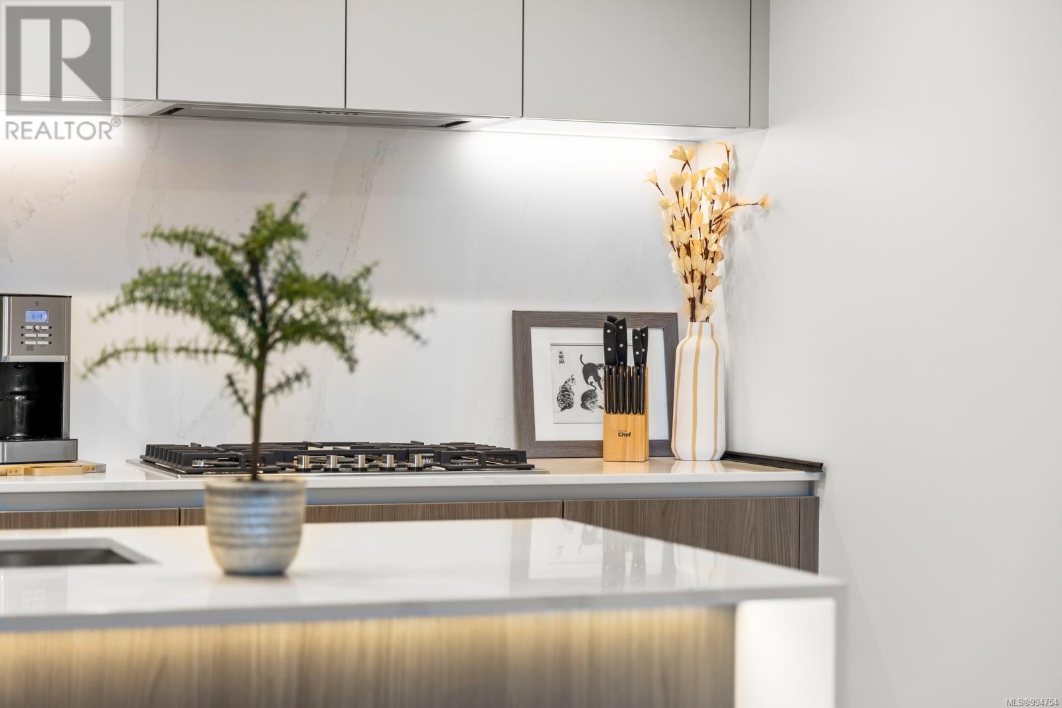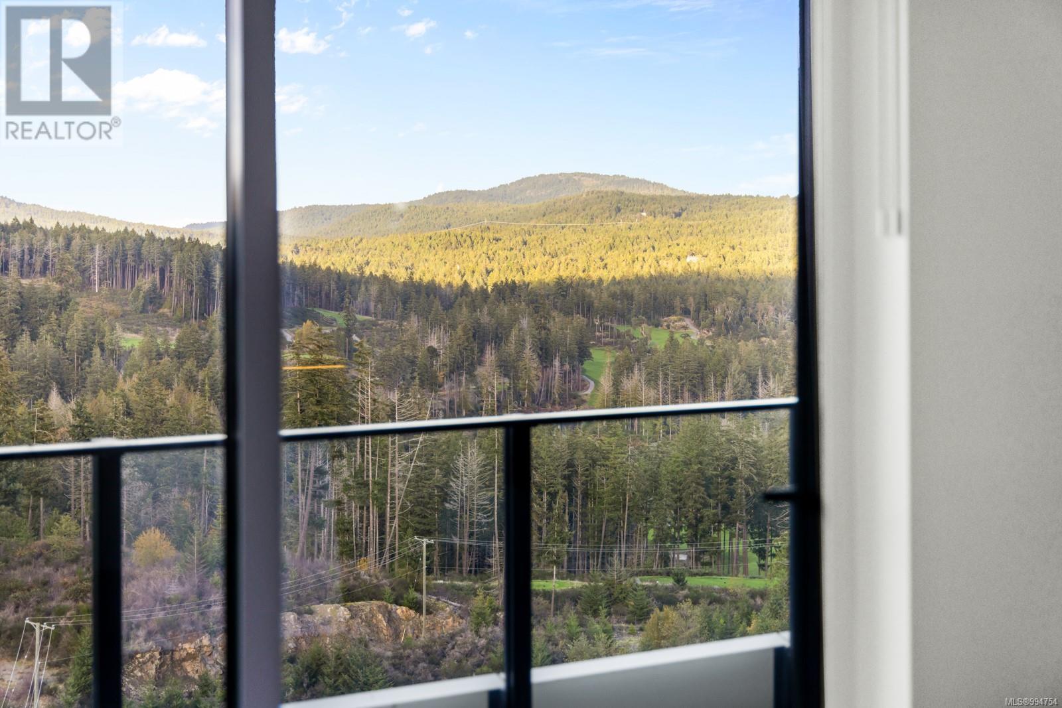1112 2000 Hannington Rd Langford, British Columbia V9B 6R6
$845,000Maintenance,
$473.12 Monthly
Maintenance,
$473.12 MonthlyNow you can have it all—modern, sophisticated living in the storied Bear Mountain Resort community. This stunning 2-bedroom, 2-bathroom luxury condo offers high-end design and thoughtful details throughout. Step inside to beautiful wood flooring and custom-built cabinetry in the entryway for seamless storage. The sleek, modern kitchen impresses with two-toned cabinetry, accent & undercabinet lighting, stone countertops, and a waterfall-edge island with seating, all complemented by premium Bosch appliances. The bright living room features a gorgeous gas fireplace and sliding glass doors to the balcony, where you’ll enjoy breathtaking golf course views. The spacious primary suite boasts balcony access, a custom walk-through closet, and a spa-like ensuite with a double vanity and glass-enclosed tile shower. A generous second bedroom with large windows and a stylish main bath with a tub/shower combo complete the space. Unmatched building amenities include a state-of-the-art gym, yoga center, rooftop outdoor pool, multiple lounge and workspaces like the Sky Lounge, and bike storage. With miles of hiking & biking trails and access to Canada’s largest indoor/outdoor red clay tennis center, this is truly resort living at its finest. Don’t miss this best-in-class property at One Bear Mountain! (id:24231)
Property Details
| MLS® Number | 994754 |
| Property Type | Single Family |
| Neigbourhood | Bear Mountain |
| Community Name | One Bear Mountain |
| Community Features | Pets Allowed With Restrictions, Family Oriented |
| Features | Park Setting, Corner Site, Other, Golf Course/parkland |
| Parking Space Total | 1 |
| Plan | Eps10329 |
| View Type | Mountain View |
Building
| Bathroom Total | 2 |
| Bedrooms Total | 2 |
| Constructed Date | 2024 |
| Cooling Type | Air Conditioned |
| Fireplace Present | Yes |
| Fireplace Total | 1 |
| Heating Type | Forced Air |
| Size Interior | 1195 Sqft |
| Total Finished Area | 947 Sqft |
| Type | Apartment |
Parking
| Underground |
Land
| Access Type | Road Access |
| Acreage | No |
| Size Irregular | 1195 |
| Size Total | 1195 Sqft |
| Size Total Text | 1195 Sqft |
| Zoning Type | Residential |
Rooms
| Level | Type | Length | Width | Dimensions |
|---|---|---|---|---|
| Main Level | Balcony | 29'10 x 8'1 | ||
| Main Level | Dining Room | 10'12 x 6'3 | ||
| Main Level | Kitchen | 11'9 x 11'9 | ||
| Main Level | Entrance | 2'0 x 7'6 | ||
| Main Level | Bedroom | 8'6 x 12'5 | ||
| Main Level | Bathroom | 3-Piece | ||
| Main Level | Living Room | 10'12 x 12'5 | ||
| Main Level | Primary Bedroom | 9'7 x 12'0 | ||
| Main Level | Ensuite | 4-Piece |
https://www.realtor.ca/real-estate/28156986/1112-2000-hannington-rd-langford-bear-mountain
Interested?
Contact us for more information
