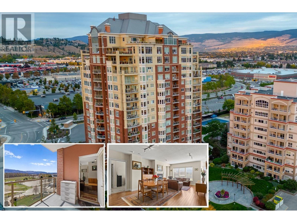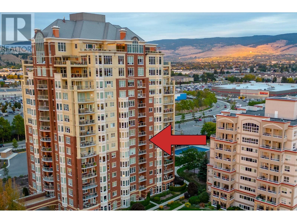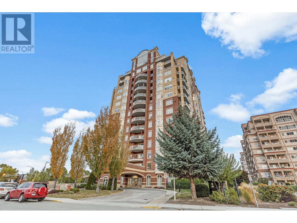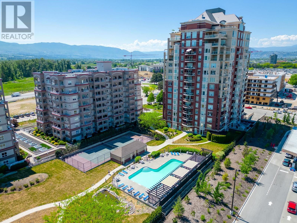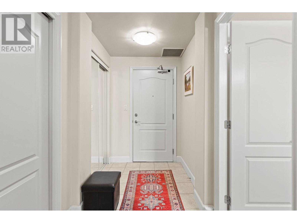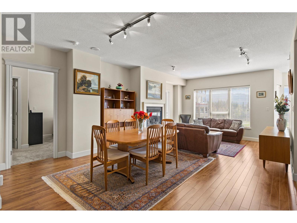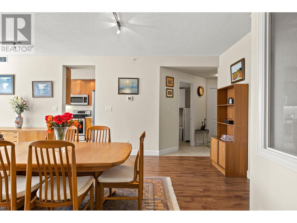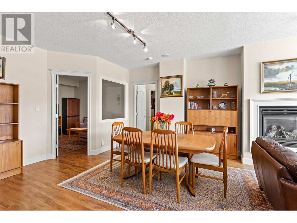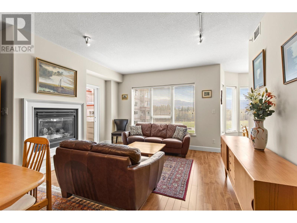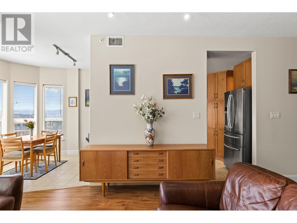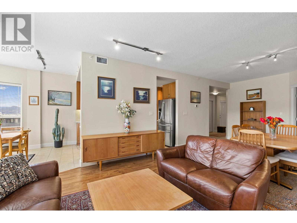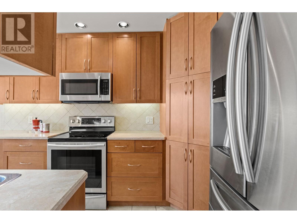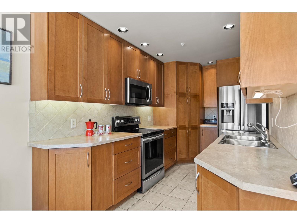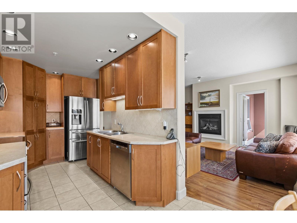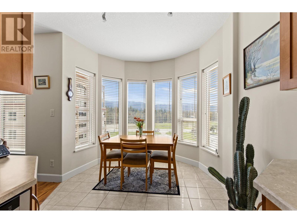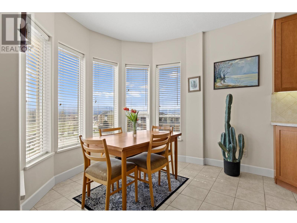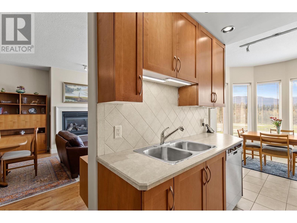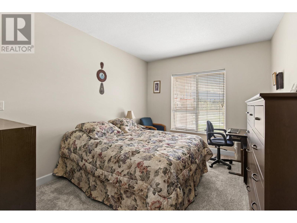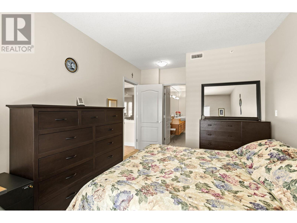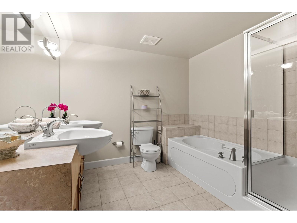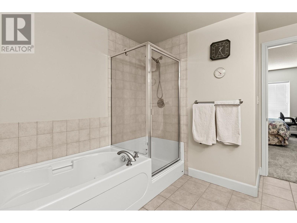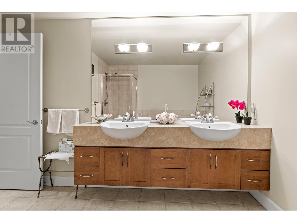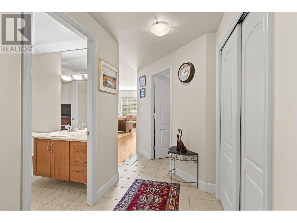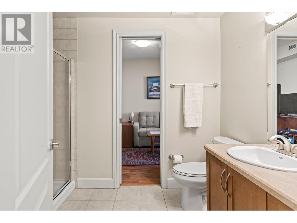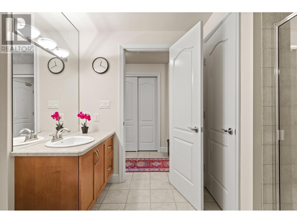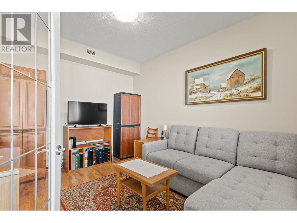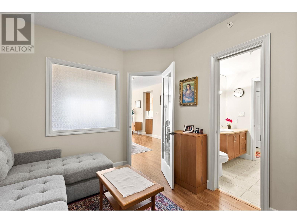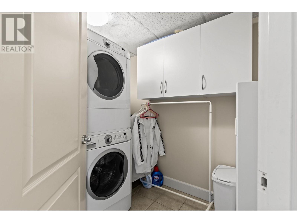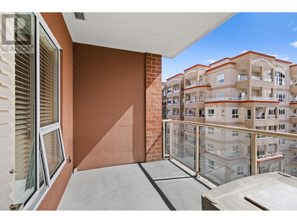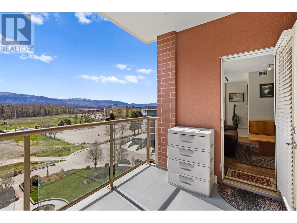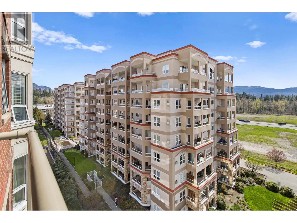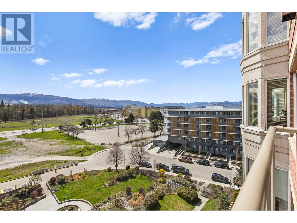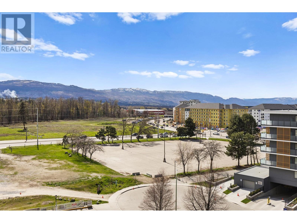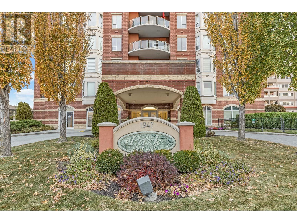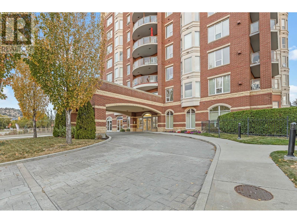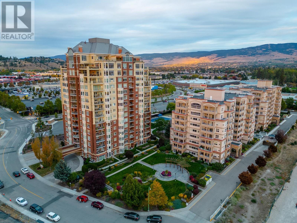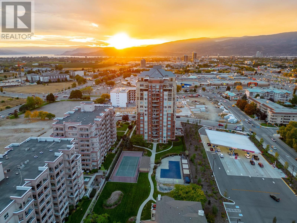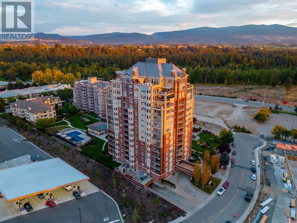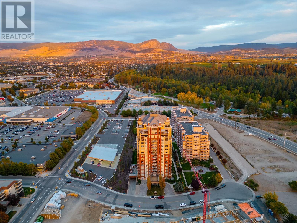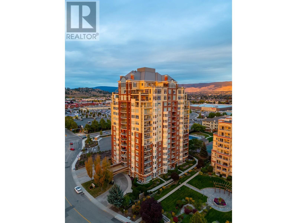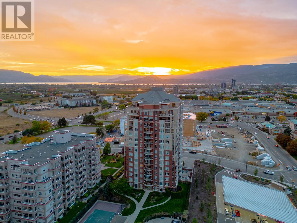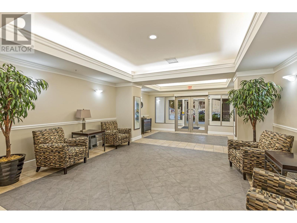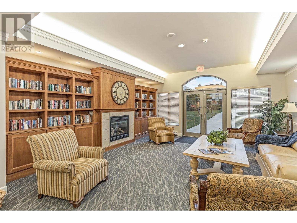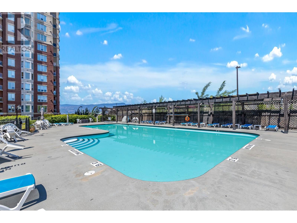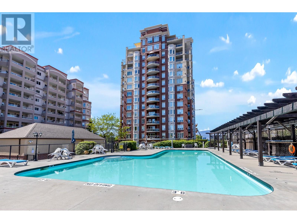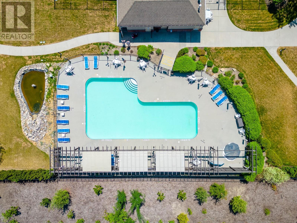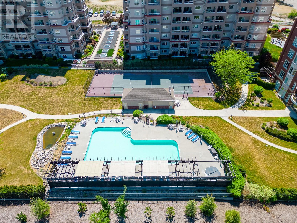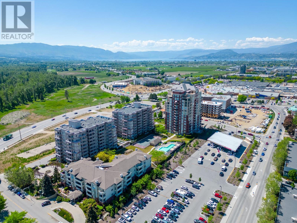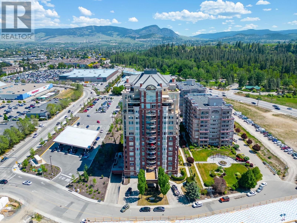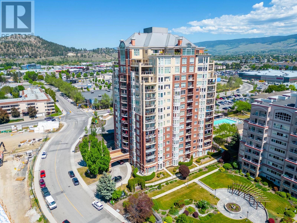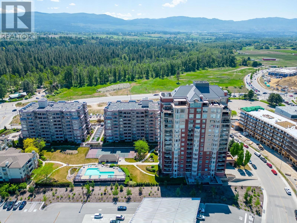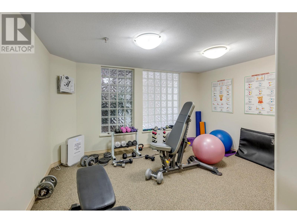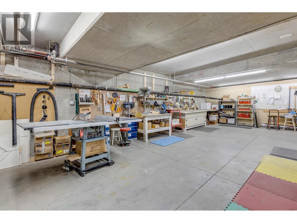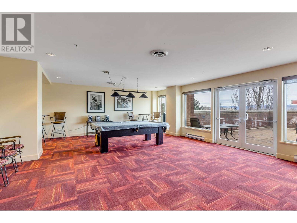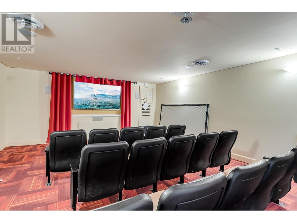1947 Underhill Street Unit# 704 Kelowna, British Columbia V1X 7Z5
$627,900Maintenance, Reserve Fund Contributions, Heat, Insurance, Ground Maintenance, Property Management, Other, See Remarks, Recreation Facilities, Sewer, Waste Removal, Water
$543.58 Monthly
Maintenance, Reserve Fund Contributions, Heat, Insurance, Ground Maintenance, Property Management, Other, See Remarks, Recreation Facilities, Sewer, Waste Removal, Water
$543.58 MonthlyWelcome to Park Place—resort-style living in the heart of Kelowna! This beautifully updated 1-bedroom plus den (easily used as a 2nd flex bedroom) condo offers 1,264 sq. ft. of bright, functional living space with southeast exposure and a covered balcony to enjoy peaceful views and morning sunshine. The layout features bright open spacious living and dining area, gas fireplce, and a large kitchen with breakfast nook and plenty of storage. The den (2nd bedroom) includes direct access to the main bathroom, making it ideal for guests or a home office. Residents enjoy an array of top-tier amenities including a seasonal outdoor pool and hot tub, tennis courts, fitness centre, library, theatre room, car wash, workshop, and guest suite. Located just steps from Orchard Park Mall, Costco, Superstore, restaurants, and the Mission Creek Greenway—this location offers the perfect balance of lifestyle and accessibility. Don’t miss the opportunity to live in one of Kelowna’s most sought-after concrete and steel condo buildings! Includes one underground parking stall, and storage locker. Strata $543.58/month (includes gas, sewer, water, recreation facilities). Click on VIRTUAL TOUR LINK to view more details, plus 3D Tour of property. (id:24231)
Property Details
| MLS® Number | 10342459 |
| Property Type | Single Family |
| Neigbourhood | Springfield/Spall |
| Community Name | Park Place |
| Amenities Near By | Park, Shopping |
| Community Features | Recreational Facilities, Rentals Allowed |
| Features | Cul-de-sac, One Balcony |
| Parking Space Total | 1 |
| Pool Type | Inground Pool, Outdoor Pool, Pool |
| Road Type | Cul De Sac |
| Storage Type | Storage, Locker |
| Structure | Clubhouse, Tennis Court |
| View Type | City View, Mountain View, View (panoramic) |
Building
| Bathroom Total | 2 |
| Bedrooms Total | 2 |
| Amenities | Clubhouse, Party Room, Recreation Centre, Storage - Locker, Racquet Courts |
| Appliances | Refrigerator, Dishwasher, Range - Electric, Microwave, Washer & Dryer |
| Architectural Style | Ranch |
| Constructed Date | 2005 |
| Cooling Type | Central Air Conditioning |
| Exterior Finish | Brick, Stucco |
| Fire Protection | Smoke Detector Only |
| Fireplace Fuel | Gas |
| Fireplace Present | Yes |
| Fireplace Type | Unknown |
| Flooring Type | Carpeted, Laminate, Tile |
| Heating Type | Forced Air, See Remarks |
| Stories Total | 1 |
| Size Interior | 1264 Sqft |
| Type | Apartment |
| Utility Water | Municipal Water |
Parking
| Underground | 1 |
Land
| Access Type | Easy Access |
| Acreage | No |
| Land Amenities | Park, Shopping |
| Sewer | Municipal Sewage System |
| Size Total Text | Under 1 Acre |
| Zoning Type | Unknown |
Rooms
| Level | Type | Length | Width | Dimensions |
|---|---|---|---|---|
| Main Level | Primary Bedroom | 10'7'' x 16'9'' | ||
| Main Level | 5pc Ensuite Bath | 9'5'' x 11'10'' | ||
| Main Level | Bedroom | 9'10'' x 12'8'' | ||
| Main Level | 3pc Bathroom | 6'10'' x 9'9'' | ||
| Main Level | Laundry Room | 8' x 8'3'' | ||
| Main Level | Dining Nook | 9'6'' x 9'6'' | ||
| Main Level | Kitchen | 7'9'' x 12'5'' | ||
| Main Level | Dining Room | 14'6'' x 14'3'' | ||
| Main Level | Living Room | 14'3'' x 11'1'' |
https://www.realtor.ca/real-estate/28157711/1947-underhill-street-unit-704-kelowna-springfieldspall
Interested?
Contact us for more information
