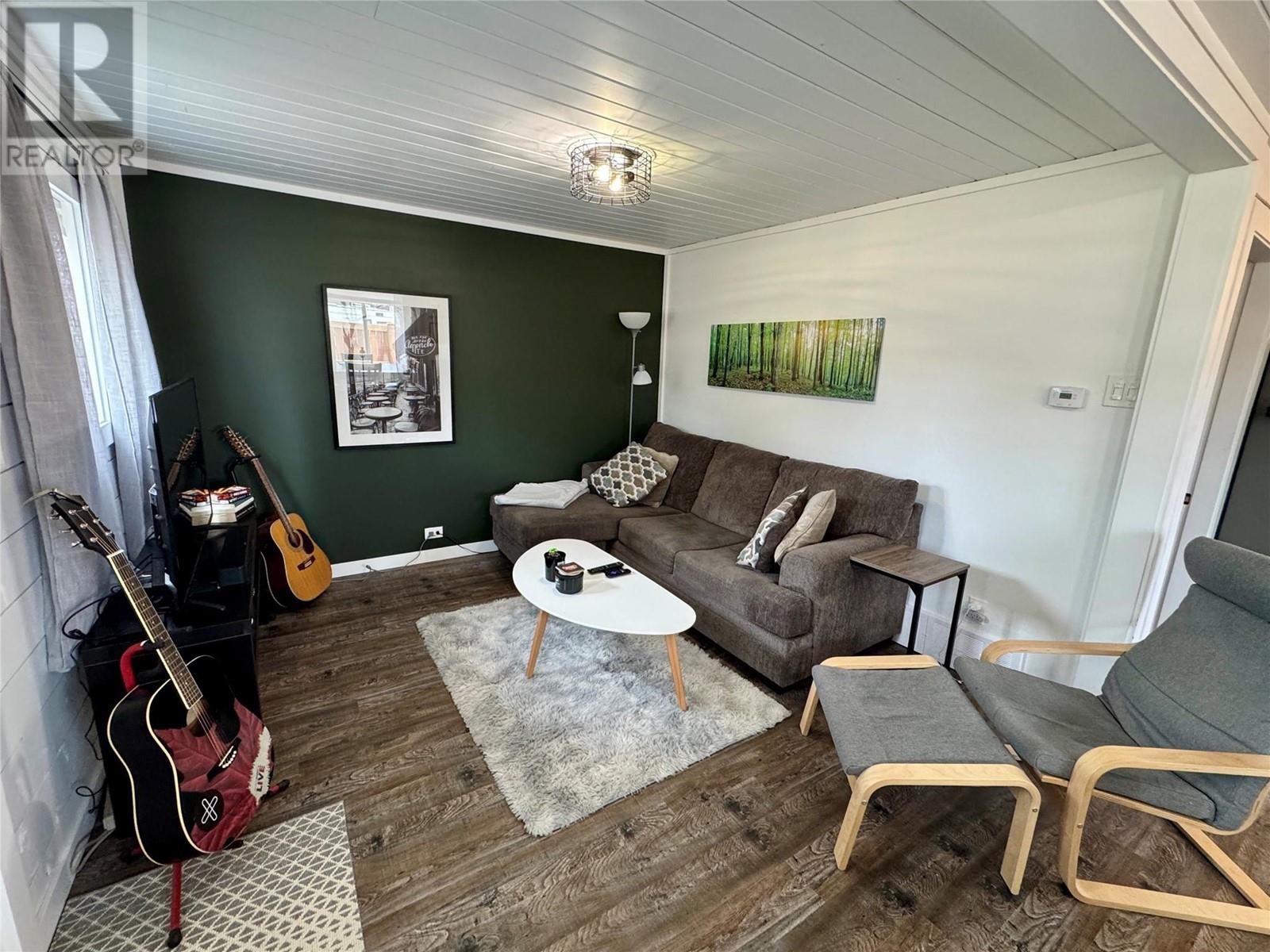2 Bedroom
1 Bathroom
792 sqft
Ranch
Forced Air, See Remarks
$279,000
Charming Renovated Rancher on a Corner Lot with Detached Garage. Welcome to this tastefully updated 2-bedroom, 1-bath rancher, perfectly situated on a spacious corner lot. Thoughtfully renovated, featuring stylish tongue and groove wall treatments throughout, enhanced by vibrant pops of color on selected feature walls bringing warmth and personality to the home. The galley kitchen boasts stainless steel appliances, crisp white cabinetry with black hardware, and plenty of counter space. Upgrades include siding, tin roof, HWT, windows, doors, and vinyl plank flooring. Outside, enjoy the convenience of a large gravel driveway, a huge detached 25' x 30’ heated two-car garage with 10’ ceilings and 200AMP service—perfect for vehicles, hobbies, with additional mezzanine storage, and a new fence with gates, perfect for RV storage. This turnkey home is a must-see for first-time buyers, down sizers, or anyone looking to enjoy low-maintenance living. Call the listing agent today to schedule your appointment to view. (id:24231)
Property Details
|
MLS® Number
|
10343183 |
|
Property Type
|
Single Family |
|
Neigbourhood
|
Dawson Creek |
|
Parking Space Total
|
2 |
Building
|
Bathroom Total
|
1 |
|
Bedrooms Total
|
2 |
|
Appliances
|
Refrigerator, Dishwasher, Dryer, Range - Electric, Washer |
|
Architectural Style
|
Ranch |
|
Basement Type
|
Crawl Space |
|
Constructed Date
|
1956 |
|
Construction Style Attachment
|
Detached |
|
Exterior Finish
|
Vinyl Siding |
|
Heating Type
|
Forced Air, See Remarks |
|
Roof Material
|
Metal |
|
Roof Style
|
Unknown |
|
Stories Total
|
1 |
|
Size Interior
|
792 Sqft |
|
Type
|
House |
|
Utility Water
|
Municipal Water |
Parking
|
Detached Garage
|
2 |
|
Heated Garage
|
|
|
R V
|
|
Land
|
Acreage
|
No |
|
Fence Type
|
Fence |
|
Sewer
|
Municipal Sewage System |
|
Size Frontage
|
50 Ft |
|
Size Irregular
|
0.14 |
|
Size Total
|
0.14 Ac|under 1 Acre |
|
Size Total Text
|
0.14 Ac|under 1 Acre |
|
Zoning Type
|
Residential |
Rooms
| Level |
Type |
Length |
Width |
Dimensions |
|
Main Level |
Living Room |
|
|
11' x 11'3'' |
|
Main Level |
Kitchen |
|
|
10'4'' x 14'2'' |
|
Main Level |
Foyer |
|
|
9'7'' x 7'8'' |
|
Main Level |
Dining Room |
|
|
11' x 10'5'' |
|
Main Level |
Bedroom |
|
|
7'10'' x 9'7'' |
|
Main Level |
Primary Bedroom |
|
|
10'6'' x 11'4'' |
|
Main Level |
4pc Bathroom |
|
|
Measurements not available |
https://www.realtor.ca/real-estate/28158102/1000-120-avenue-dawson-creek-dawson-creek


















