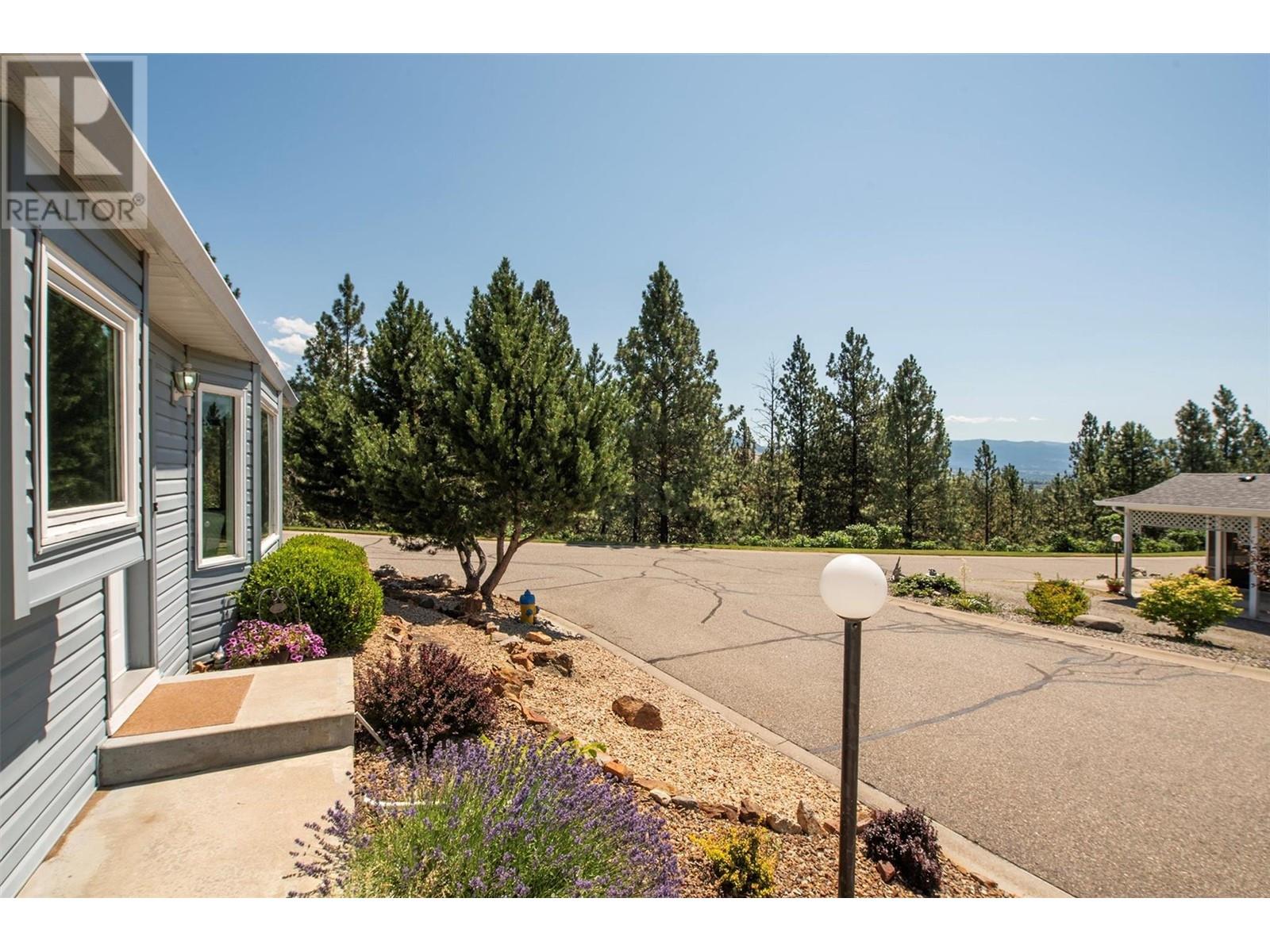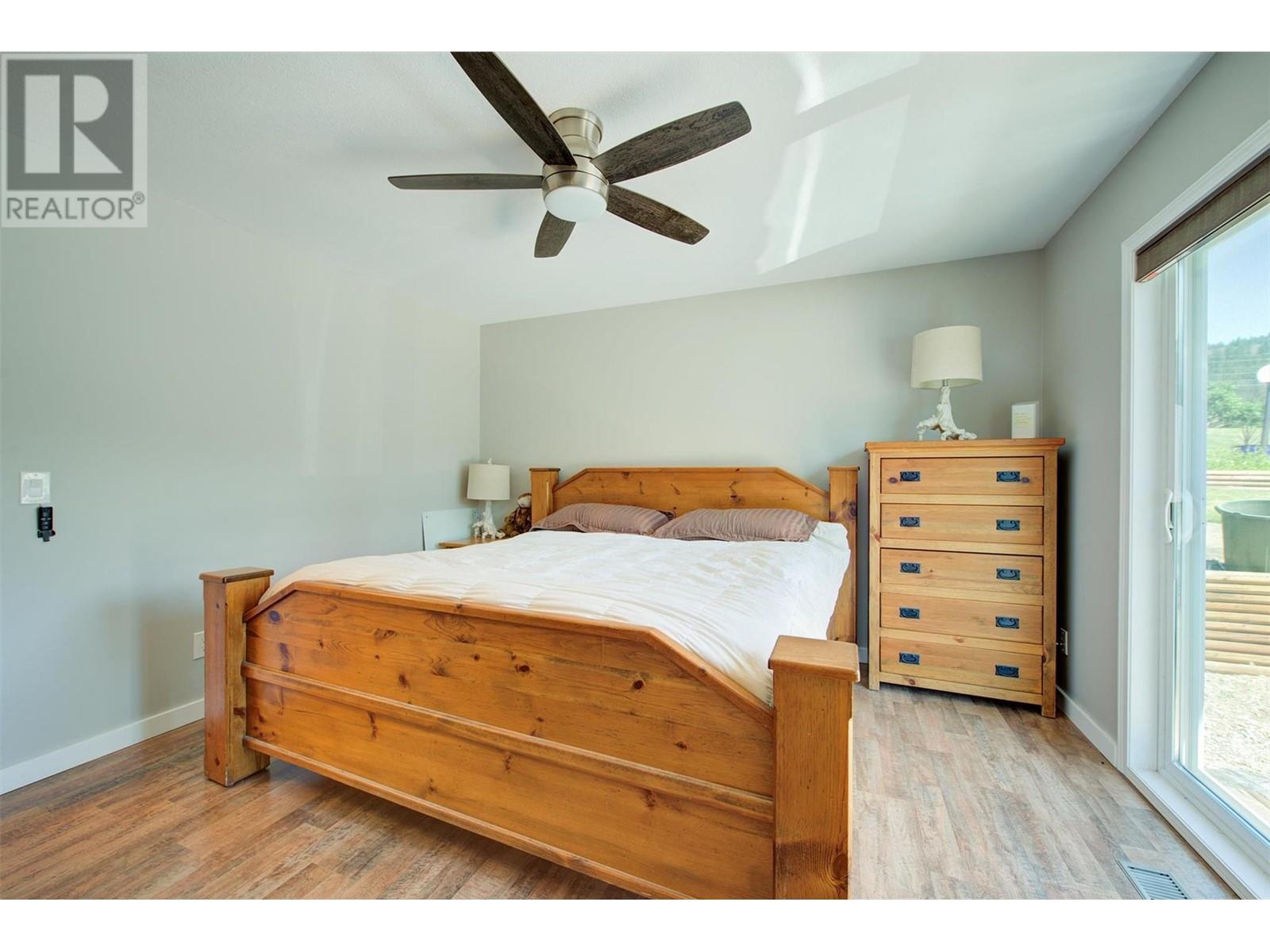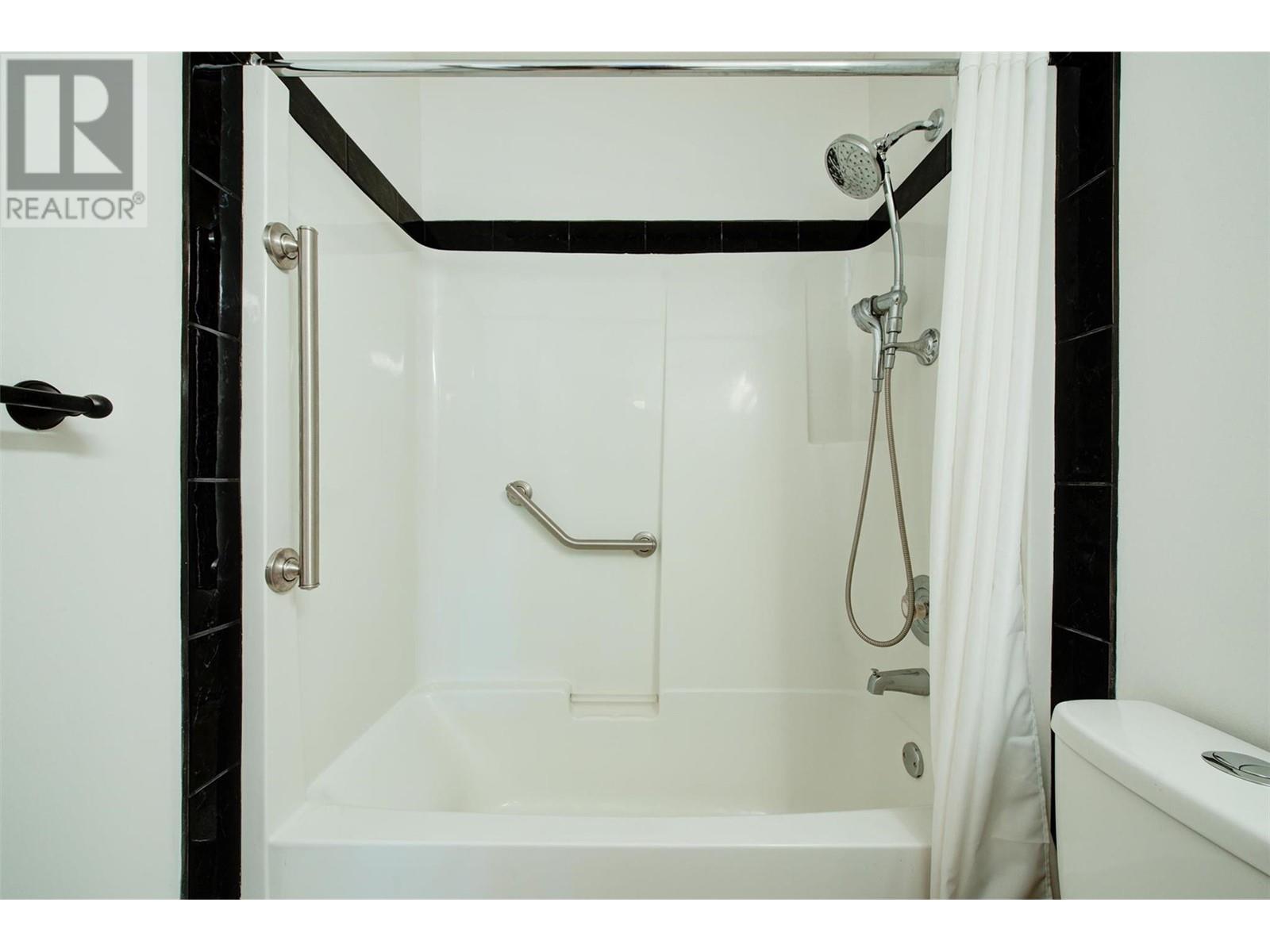6400 Spencer Road Unit# 34 Kelowna, British Columbia V1X 7T6
$639,900Maintenance,
$200 Monthly
Maintenance,
$200 MonthlyWelcome to Country View Estates, a 19+ community located in Ellison. This well maintained 2 bedroom, 2 bathroom 1072 sqft rancher with a crawl space. It is cozy and well taken care of on a corner lot property Updated newer Kitchen. Newly painted last year. Newer laminate flooring throughout and a convenient layout in a peaceful yet close to town country setting. Close to the University (UBCO), airport and Kelowna. Golfing and parks are nearby. Valley views and open space are especially nice. This community allows for 2 domestic pets (no height or weight restrictions), access to walking trails and a number of local amenities including the airport, hiking trails, dog parks and more! Contact your realtor to book a showing today! (id:24231)
Property Details
| MLS® Number | 10343123 |
| Property Type | Single Family |
| Neigbourhood | Ellison |
| Community Name | Country View Estates |
| Amenities Near By | Golf Nearby, Airport |
| Community Features | Adult Oriented, Pets Allowed, Pet Restrictions, Seniors Oriented |
| Features | Corner Site |
| Parking Space Total | 3 |
| View Type | Mountain View |
Building
| Bathroom Total | 2 |
| Bedrooms Total | 2 |
| Appliances | Refrigerator, Dishwasher, Dryer, Range - Electric, Washer |
| Architectural Style | Ranch |
| Basement Type | Crawl Space |
| Constructed Date | 1991 |
| Construction Style Attachment | Detached |
| Cooling Type | Central Air Conditioning |
| Flooring Type | Laminate |
| Half Bath Total | 1 |
| Heating Fuel | Electric |
| Heating Type | Forced Air, See Remarks |
| Roof Material | Asphalt Shingle |
| Roof Style | Unknown |
| Stories Total | 1 |
| Size Interior | 1059 Sqft |
| Type | House |
| Utility Water | Irrigation District |
Parking
| Attached Garage | 1 |
Land
| Access Type | Easy Access |
| Acreage | No |
| Land Amenities | Golf Nearby, Airport |
| Landscape Features | Landscaped |
| Sewer | Septic Tank |
| Size Frontage | 50 Ft |
| Size Irregular | 0.12 |
| Size Total | 0.12 Ac|under 1 Acre |
| Size Total Text | 0.12 Ac|under 1 Acre |
| Zoning Type | Unknown |
Rooms
| Level | Type | Length | Width | Dimensions |
|---|---|---|---|---|
| Main Level | Primary Bedroom | 12'0'' x 12'10'' | ||
| Main Level | Living Room | 15'4'' x 16'7'' | ||
| Main Level | Laundry Room | 9'5'' x 5'2'' | ||
| Main Level | Kitchen | 12'8'' x 12'0'' | ||
| Main Level | Other | 21'4'' x 11'7'' | ||
| Main Level | Dining Room | 10'1'' x 12'0'' | ||
| Main Level | Bedroom | 12'10'' x 10'6'' | ||
| Main Level | 4pc Bathroom | 8'7'' x 4'11'' | ||
| Main Level | 2pc Bathroom | 4'0'' x 7'2'' |
https://www.realtor.ca/real-estate/28158466/6400-spencer-road-unit-34-kelowna-ellison
Interested?
Contact us for more information








































