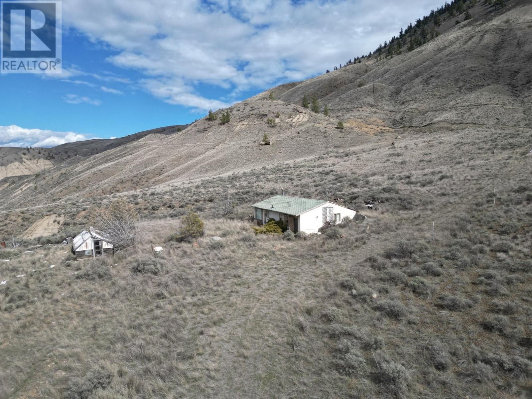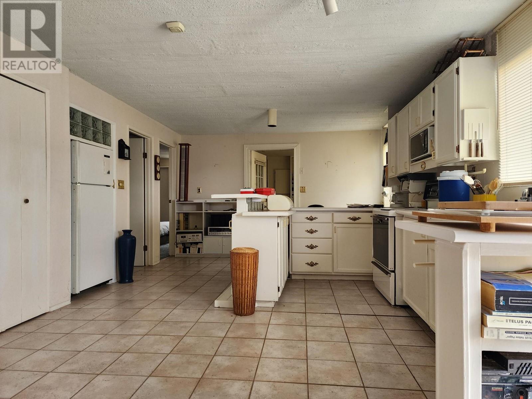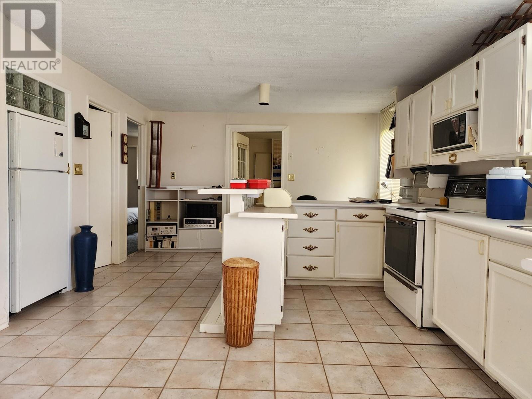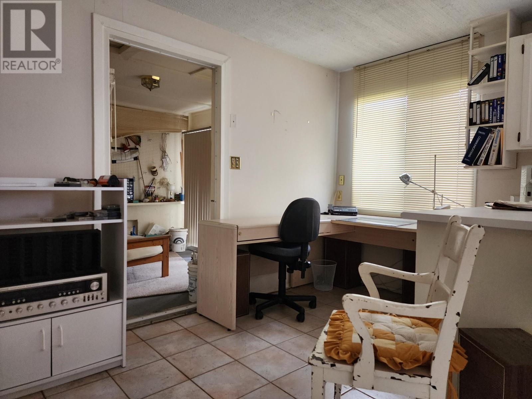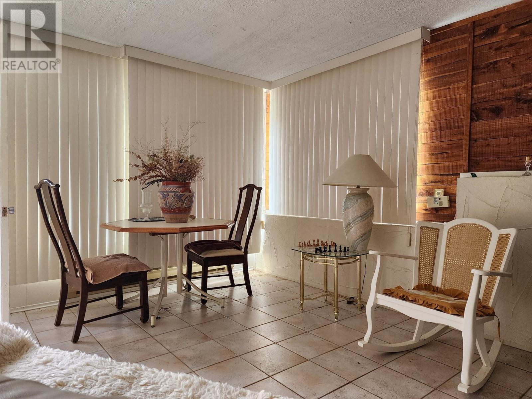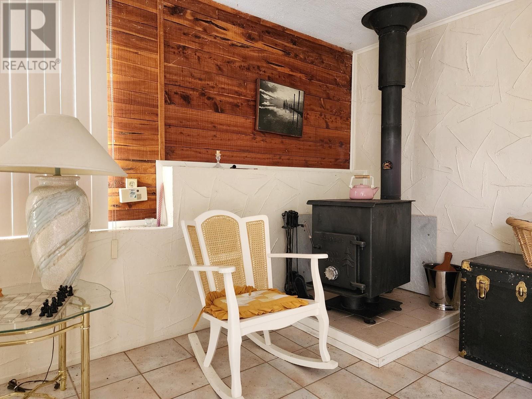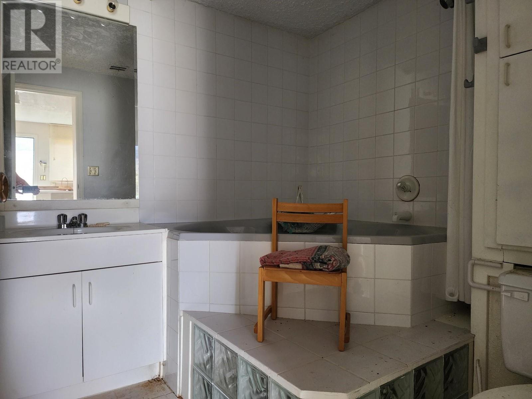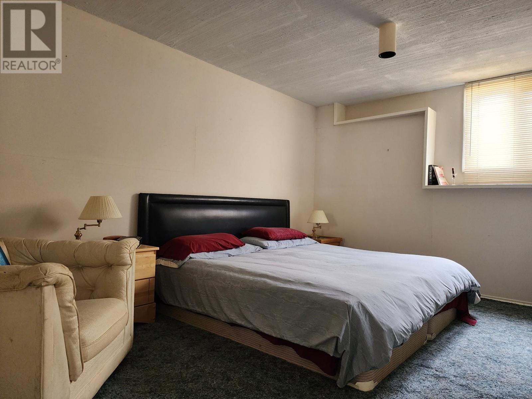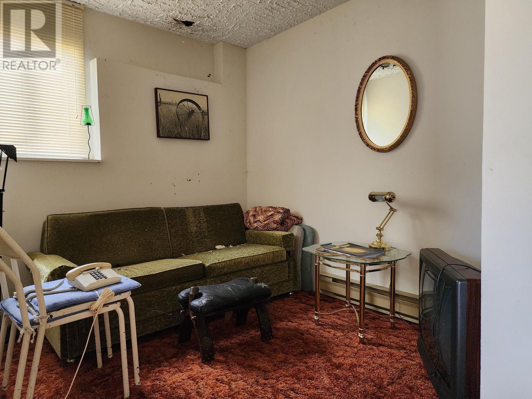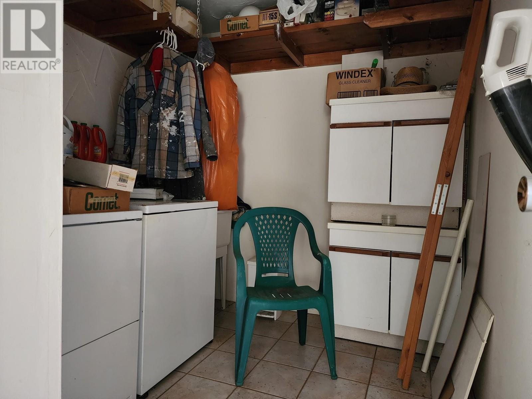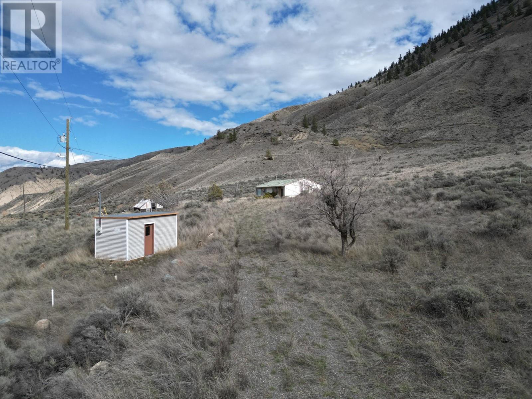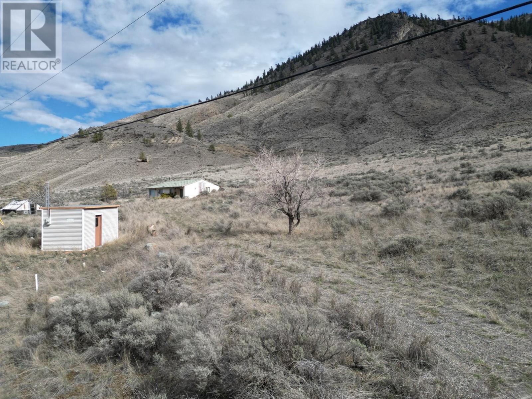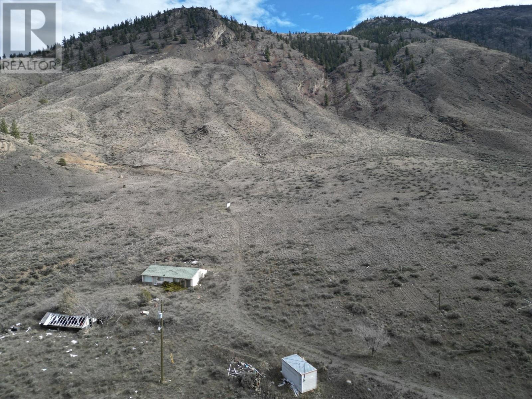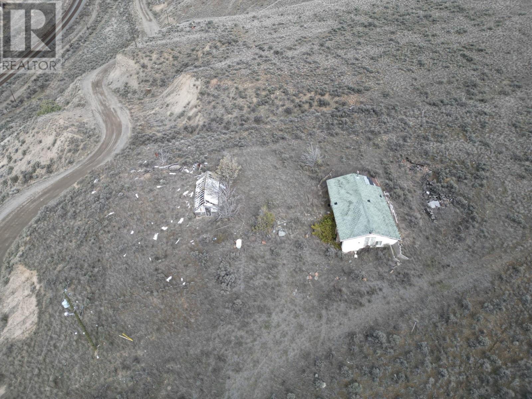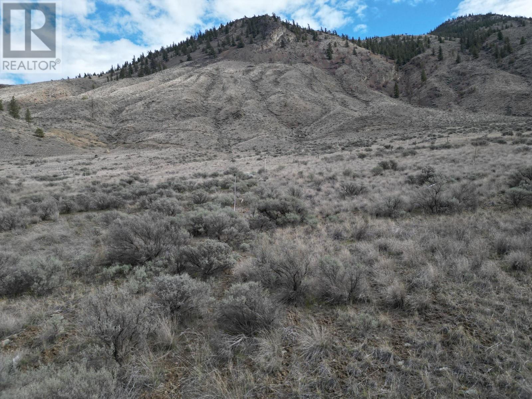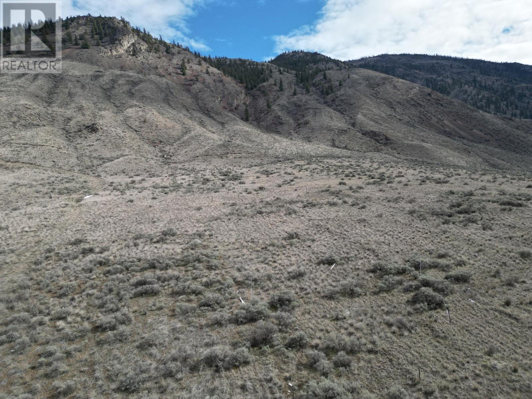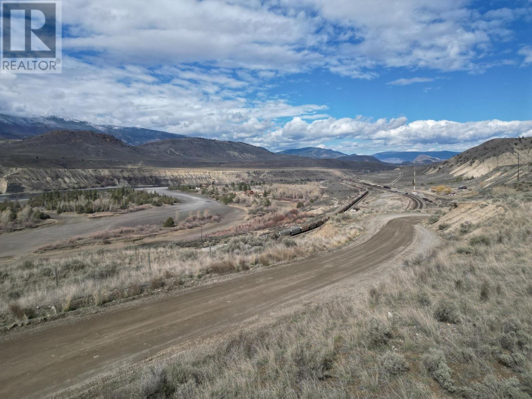2 Bedroom
1 Bathroom
1068 sqft
Ranch
Fireplace
Stove
Acreage
$749,000
Welcome to a picturesque haven nestled in the heart of British Columbia's scenic countryside! Presenting a rare opportunity to own not just one, but two titles encompassing a sprawling 42-acre expanse of natural beauty. Located a short 15-minute drive from the charming town of Ashcroft. Envision the fertile soil transformed into a thriving vineyard, producing wines of exceptional quality or explore the endless possibilities from cultivating organic produce to Hay production. A valuable asset to this property is its well, ensuring a steady supply of water for all your agricultural endeavors. Embrace the opportunity to create your own legacy on this enchanting canvas of land. Whether you're seeking a peaceful retreat, a prosperous agricultural venture, or a place to build your dreams from the ground up, this property offers the perfect foundation for realizing your aspirations. Don't miss your chance to own a slice of paradise. Call today for more info or to book a private showing. (id:24231)
Property Details
|
MLS® Number
|
10342698 |
|
Property Type
|
Single Family |
|
Neigbourhood
|
Ashcroft |
|
Community Features
|
Rural Setting |
|
Features
|
Private Setting |
|
View Type
|
River View, Mountain View, Valley View |
Building
|
Bathroom Total
|
1 |
|
Bedrooms Total
|
2 |
|
Appliances
|
Range, Refrigerator |
|
Architectural Style
|
Ranch |
|
Constructed Date
|
1979 |
|
Construction Style Attachment
|
Detached |
|
Exterior Finish
|
Stucco |
|
Fireplace Fuel
|
Wood |
|
Fireplace Present
|
Yes |
|
Fireplace Type
|
Conventional |
|
Flooring Type
|
Carpeted, Ceramic Tile |
|
Heating Fuel
|
Wood |
|
Heating Type
|
Stove |
|
Roof Material
|
Asphalt Shingle |
|
Roof Style
|
Unknown |
|
Stories Total
|
1 |
|
Size Interior
|
1068 Sqft |
|
Type
|
House |
|
Utility Water
|
Well |
Parking
Land
|
Acreage
|
Yes |
|
Sewer
|
Septic Tank |
|
Size Irregular
|
43.24 |
|
Size Total
|
43.24 Ac|10 - 50 Acres |
|
Size Total Text
|
43.24 Ac|10 - 50 Acres |
|
Zoning Type
|
Unknown |
Rooms
| Level |
Type |
Length |
Width |
Dimensions |
|
Main Level |
Den |
|
|
8'0'' x 6'0'' |
|
Main Level |
Kitchen |
|
|
12'0'' x 6'0'' |
|
Main Level |
Dining Room |
|
|
15'0'' x 12'0'' |
|
Main Level |
Living Room |
|
|
15'0'' x 15'0'' |
|
Main Level |
Bedroom |
|
|
10'0'' x 8'0'' |
|
Main Level |
Primary Bedroom |
|
|
14'0'' x 13'0'' |
|
Main Level |
4pc Bathroom |
|
|
Measurements not available |
https://www.realtor.ca/real-estate/28158473/35403580-drinkwater-road-ashcroft-ashcroft
