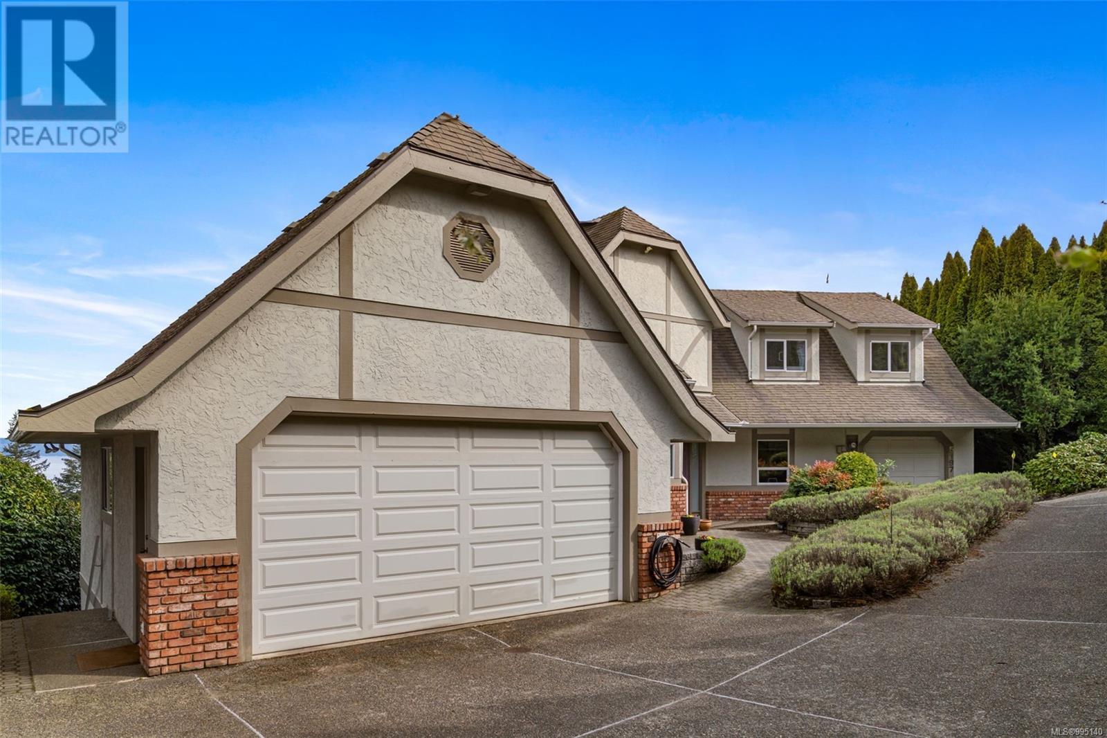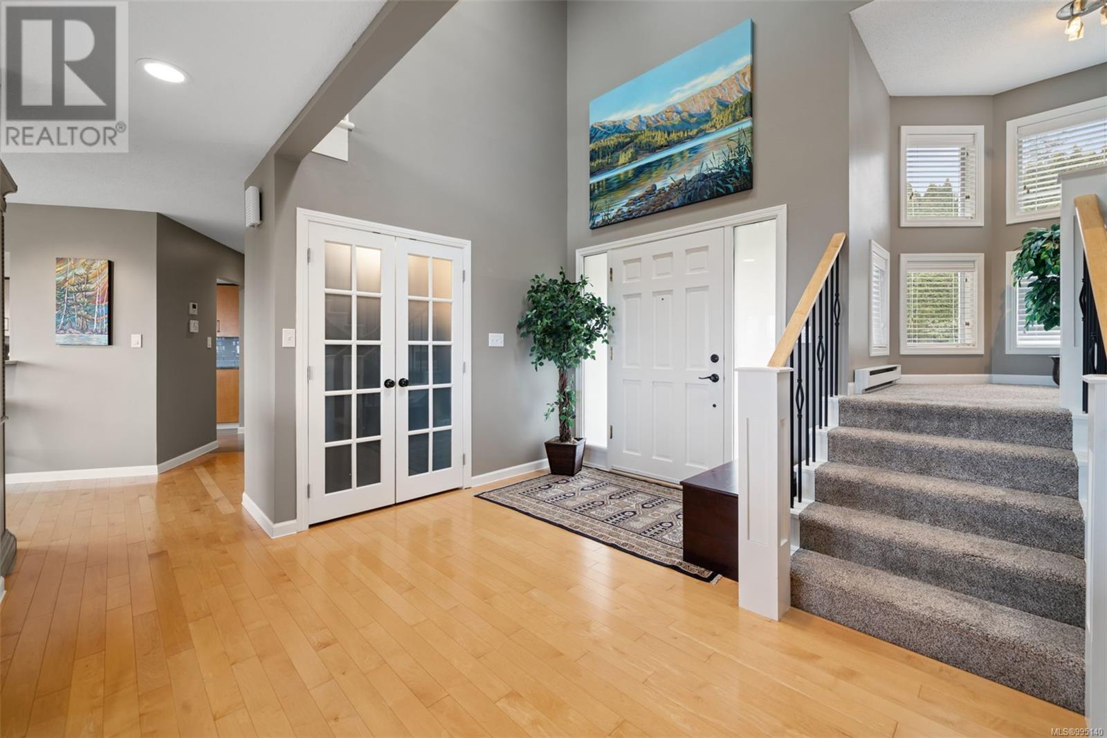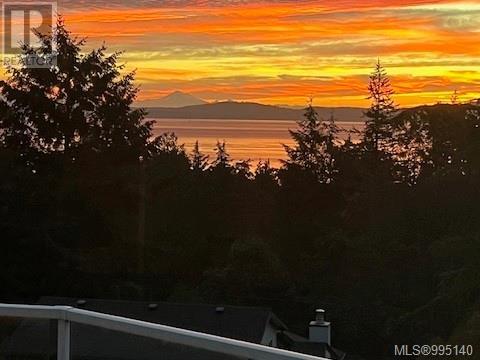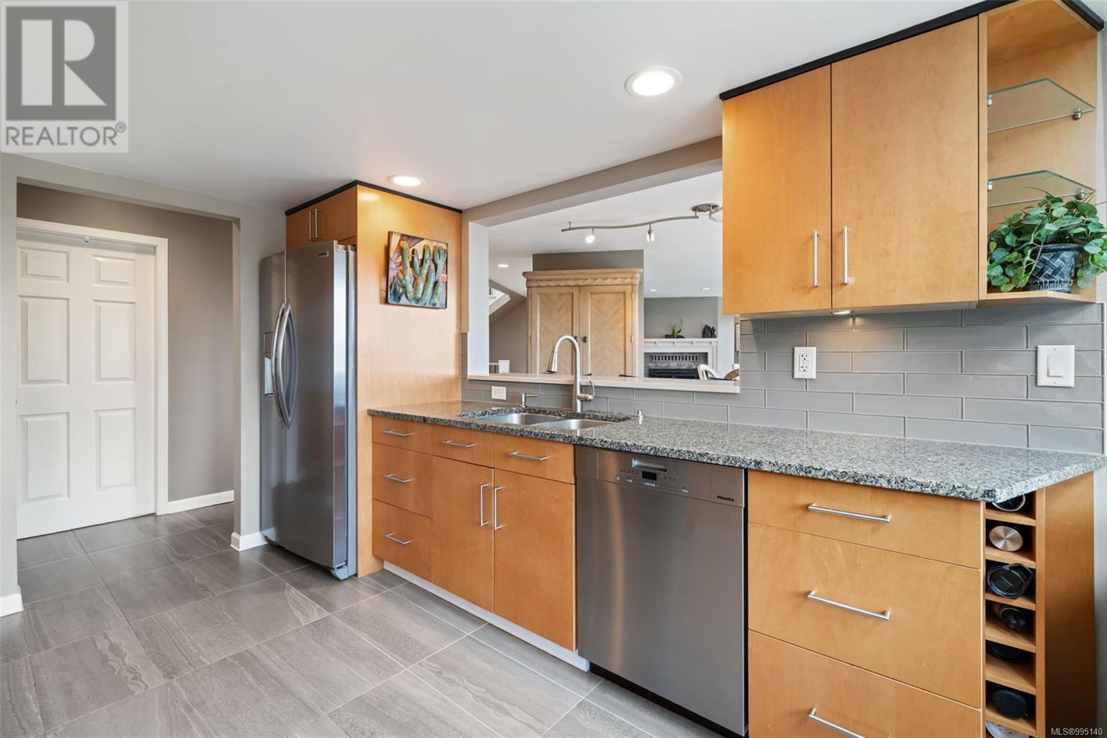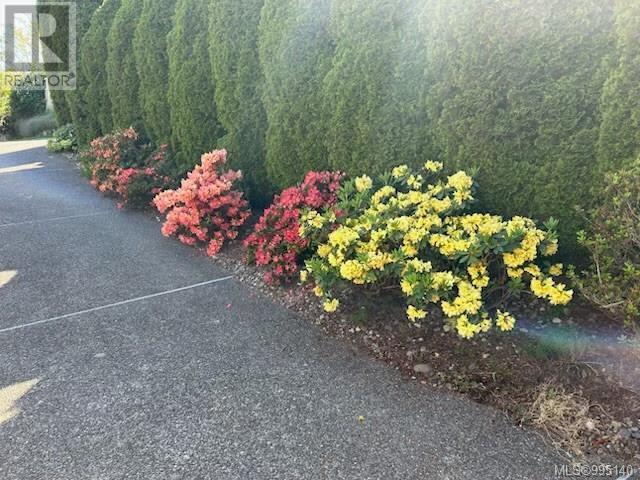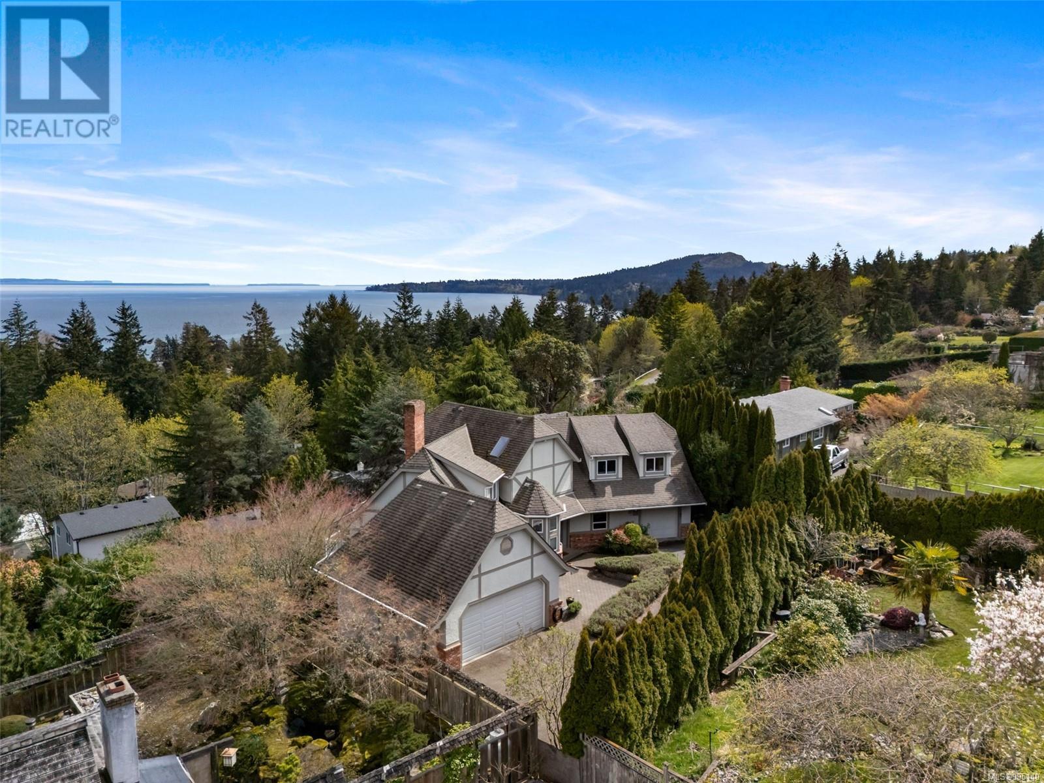5 Bedroom
4 Bathroom
4418 sqft
Tudor
Fireplace
Air Conditioned
Baseboard Heaters, Forced Air, Heat Pump
$2,219,000
Recently appraised at $2,314,000—this stunning ocean-view home offers panoramic vistas from all three levels, including sunrises beside Mount Baker over the Haro Strait. Enjoy daytime sun on the expansive wrap-around deck with a treetop view, then move to the front patio for late afternoon light. A beautifully landscaped backyard features mature rhododendrons, apple trees, laurels, and more, while the walkout level garden room provides ideal storage for gardening enthusiasts. The home is tucked away in a quiet, private setting with double and single garages plus extra parking. A self-contained one-bedroom suite includes ocean views, a separate entrance, and optional garage use. The maple Arts and Crafts kitchen boasts heated tile floors, Miele appliances, and a window nook for morning coffee with a view. The renovated primary suite offers the best ocean scenery in the house. With trails, beaches, a cozy den, guest bedrooms with private decks, and a wood-burning fireplace—this home has it all. (id:24231)
Property Details
|
MLS® Number
|
995140 |
|
Property Type
|
Single Family |
|
Neigbourhood
|
Cordova Bay |
|
Features
|
Private Setting, Irregular Lot Size |
|
Parking Space Total
|
4 |
|
Plan
|
Vip42803 |
|
View Type
|
Mountain View |
Building
|
Bathroom Total
|
4 |
|
Bedrooms Total
|
5 |
|
Architectural Style
|
Tudor |
|
Constructed Date
|
1986 |
|
Cooling Type
|
Air Conditioned |
|
Fireplace Present
|
Yes |
|
Fireplace Total
|
2 |
|
Heating Fuel
|
Electric, Wood, Other |
|
Heating Type
|
Baseboard Heaters, Forced Air, Heat Pump |
|
Size Interior
|
4418 Sqft |
|
Total Finished Area
|
4418 Sqft |
|
Type
|
House |
Land
|
Acreage
|
No |
|
Size Irregular
|
16963 |
|
Size Total
|
16963 Sqft |
|
Size Total Text
|
16963 Sqft |
|
Zoning Description
|
Rs-12 |
|
Zoning Type
|
Residential |
Rooms
| Level |
Type |
Length |
Width |
Dimensions |
|
Second Level |
Balcony |
|
|
7'9 x 4'7 |
|
Second Level |
Balcony |
|
|
7'5 x 4'6 |
|
Second Level |
Bedroom |
|
|
11'2 x 15'4 |
|
Second Level |
Bedroom |
|
|
10'2 x 16'10 |
|
Second Level |
Ensuite |
|
|
14'2 x 11'8 |
|
Second Level |
Bathroom |
|
|
5'2 x 11'11 |
|
Second Level |
Primary Bedroom |
|
|
16'4 x 16'0 |
|
Third Level |
Utility Room |
|
|
4'5 x 11'5 |
|
Third Level |
Office |
|
|
6'10 x 12'0 |
|
Third Level |
Living Room/dining Room |
|
|
19'0 x 15'10 |
|
Third Level |
Kitchen |
|
|
10'11 x 12'0 |
|
Third Level |
Recreation Room |
|
|
18'10 x 11'5 |
|
Third Level |
Bedroom |
|
|
13'3 x 12'6 |
|
Third Level |
Bedroom |
|
|
13' x 12' |
|
Third Level |
Bathroom |
|
|
11'0 x 10'8 |
|
Main Level |
Porch |
|
|
7'7 x 4'6 |
|
Main Level |
Mud Room |
|
|
13'1 x 9'9 |
|
Main Level |
Pantry |
|
|
2'6 x 2'8 |
|
Main Level |
Laundry Room |
|
|
7'2 x 8'8 |
|
Main Level |
Family Room |
|
|
11'10 x 12'8 |
|
Main Level |
Bathroom |
|
|
6'3 x 8'2 |
|
Main Level |
Kitchen |
|
|
9'7 x 15'11 |
|
Main Level |
Dining Room |
|
|
9'10 x 15'11 |
|
Main Level |
Living Room |
|
|
17'0 x 15'8 |
|
Main Level |
Entrance |
|
|
8'0 x 8'1 |
https://www.realtor.ca/real-estate/28158673/5197-polson-terr-saanich-cordova-bay


