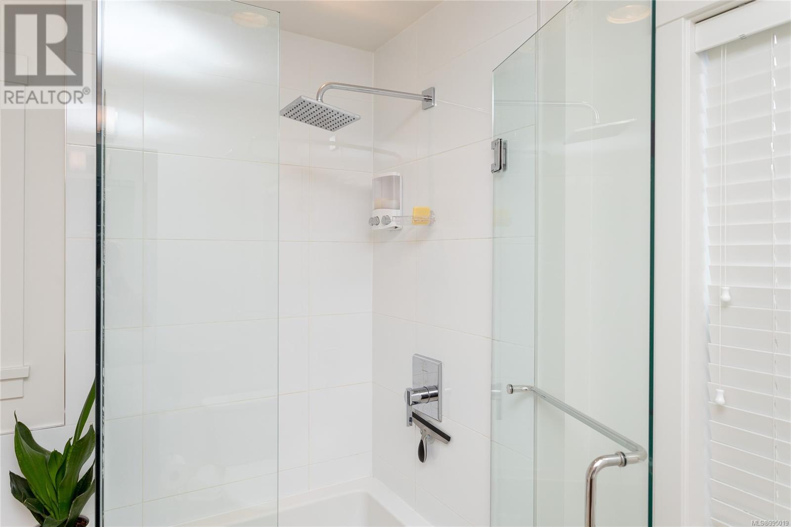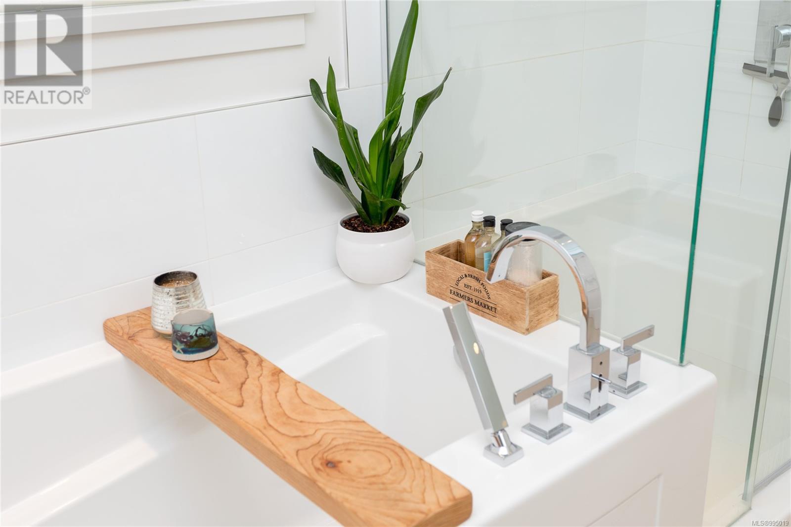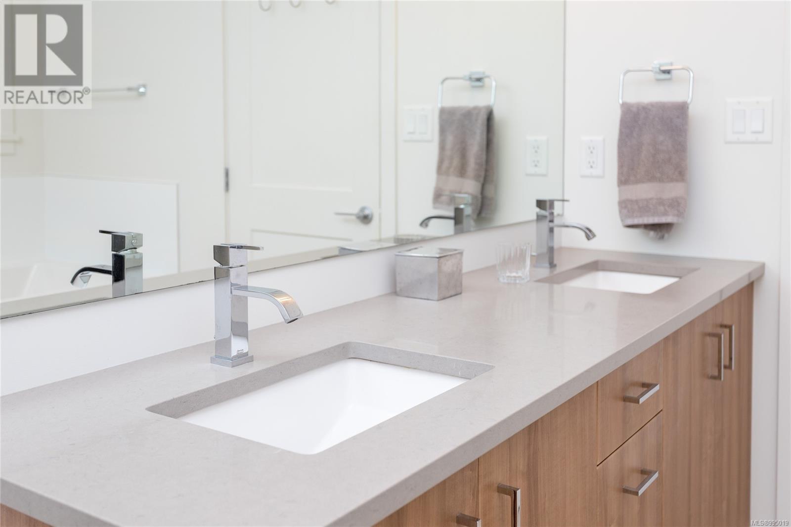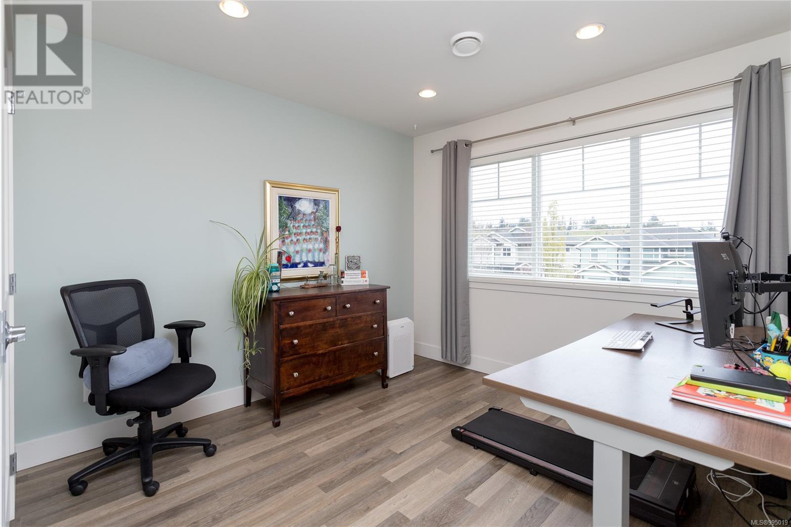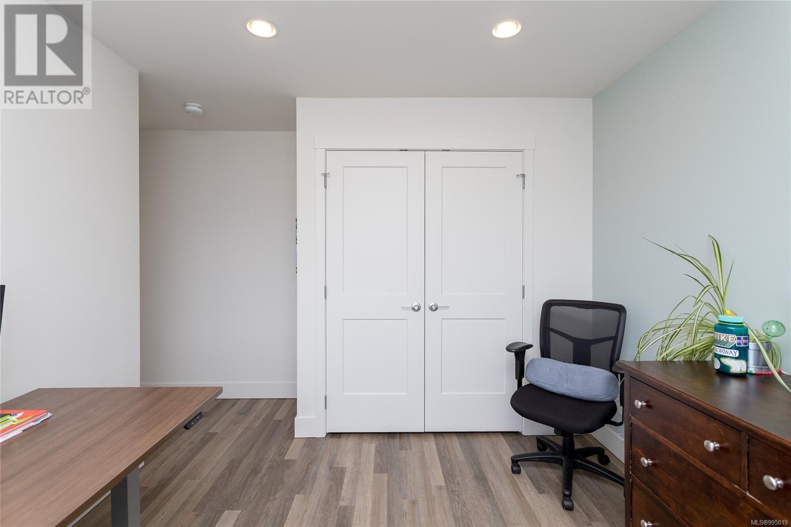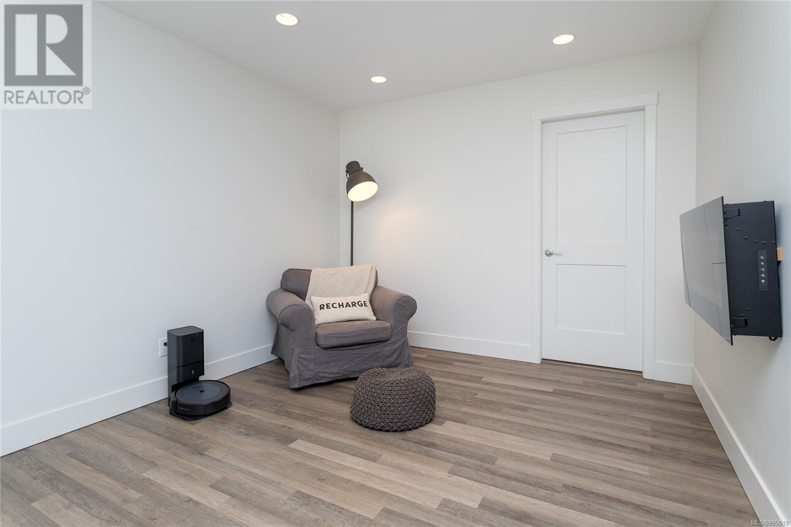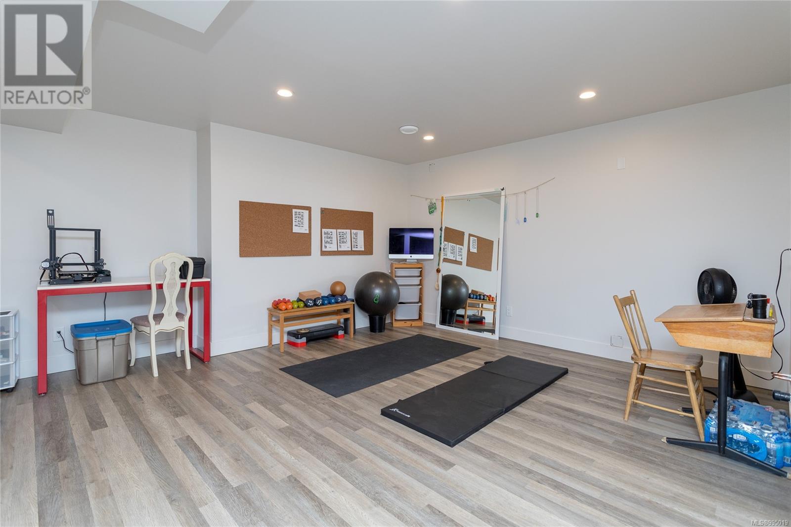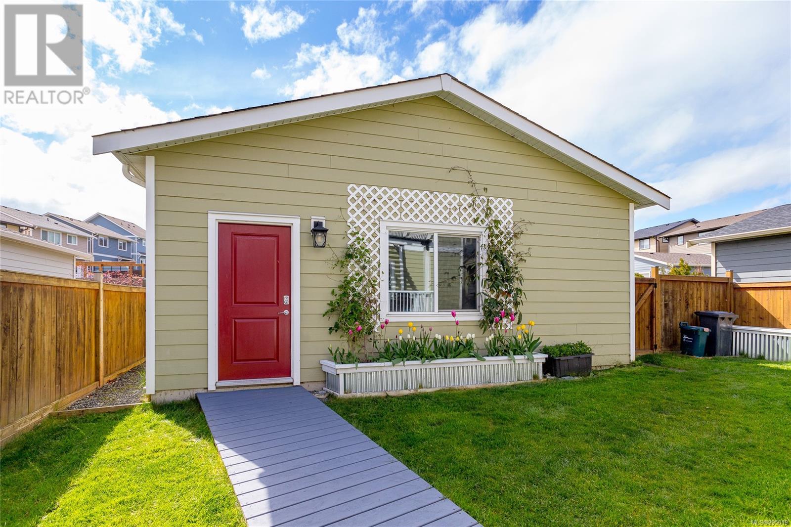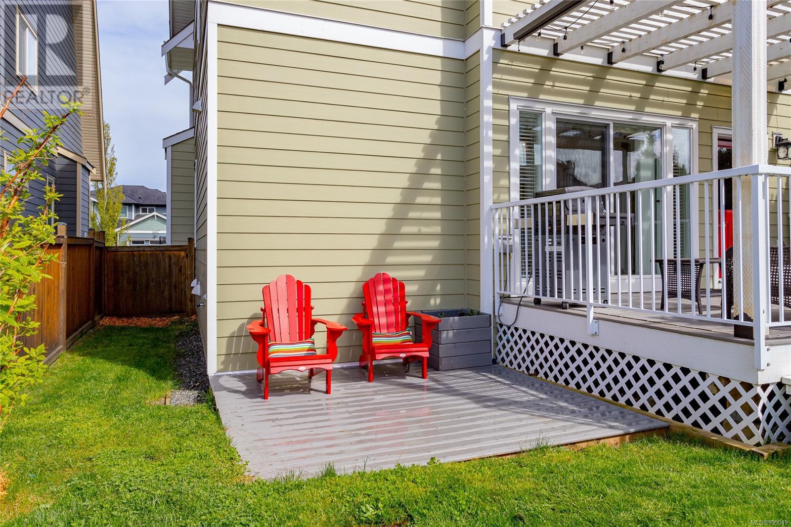4 Bedroom
4 Bathroom
3539 sqft
Westcoast
Fireplace
Air Conditioned
Forced Air
$1,239,900
Welcome Home to this original light-filled charmer on the best street in Royal Bay! This home offers an open floor plan with an office on the main level, gas fireplace, family size dining and living rooms and a chef's kitchen with a large island to fit all your entertaining needs. Upstairs find 3 bedrooms and a family area. Spacious Primary Suite with a walk-in closet and a 5-piece ensuite, main bath and laundry room. Completing the interior is a finished basement level with an additional bedroom, full bathroom and family room for guests, or recreation, or a suite potential. Outside the two-level deck is hot tub and BBQ ready. Wide lot with many landscaping upgrades and features. Double car garage and additional parking spot on property. Don’t miss out on this perfect family home a short stroll away from beaches, all levels of schools, newly built Royal Bay shopping village and a short drive to all the Westshore amenities and only 25 minutes to Downtown Victoria. (id:24231)
Property Details
|
MLS® Number
|
995019 |
|
Property Type
|
Single Family |
|
Neigbourhood
|
Royal Bay |
|
Features
|
Rectangular |
|
Parking Space Total
|
3 |
|
Plan
|
Epp60969 |
Building
|
Bathroom Total
|
4 |
|
Bedrooms Total
|
4 |
|
Architectural Style
|
Westcoast |
|
Constructed Date
|
2017 |
|
Cooling Type
|
Air Conditioned |
|
Fireplace Present
|
Yes |
|
Fireplace Total
|
1 |
|
Heating Fuel
|
Natural Gas |
|
Heating Type
|
Forced Air |
|
Size Interior
|
3539 Sqft |
|
Total Finished Area
|
2841 Sqft |
|
Type
|
House |
Land
|
Acreage
|
No |
|
Size Irregular
|
4677 |
|
Size Total
|
4677 Sqft |
|
Size Total Text
|
4677 Sqft |
|
Zoning Type
|
Residential |
Rooms
| Level |
Type |
Length |
Width |
Dimensions |
|
Second Level |
Bedroom |
|
|
10' x 10' |
|
Second Level |
Bedroom |
|
|
10' x 10' |
|
Second Level |
Laundry Room |
|
|
8' x 6' |
|
Second Level |
Family Room |
|
|
13' x 10' |
|
Second Level |
Ensuite |
|
|
5-Piece |
|
Second Level |
Bathroom |
|
|
4-Piece |
|
Second Level |
Primary Bedroom |
|
|
14' x 12' |
|
Lower Level |
Bathroom |
|
|
3-Piece |
|
Lower Level |
Bedroom |
11 ft |
11 ft |
11 ft x 11 ft |
|
Main Level |
Other |
|
|
8' x 4' |
|
Main Level |
Den |
|
|
11' x 7' |
|
Main Level |
Bathroom |
|
|
2-Piece |
|
Main Level |
Porch |
|
|
17' x 6' |
|
Main Level |
Kitchen |
|
|
16' x 10' |
|
Main Level |
Dining Room |
|
|
14' x 11' |
|
Main Level |
Living Room |
|
|
16' x 13' |
|
Main Level |
Entrance |
|
|
7' x 4' |
https://www.realtor.ca/real-estate/28158975/3466-sparrowhawk-ave-colwood-royal-bay
























