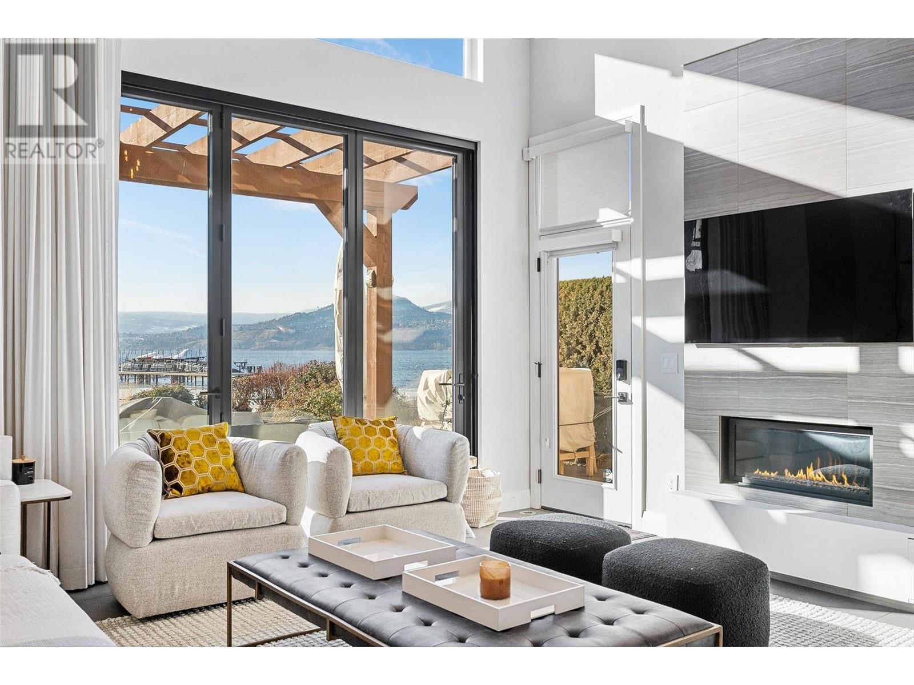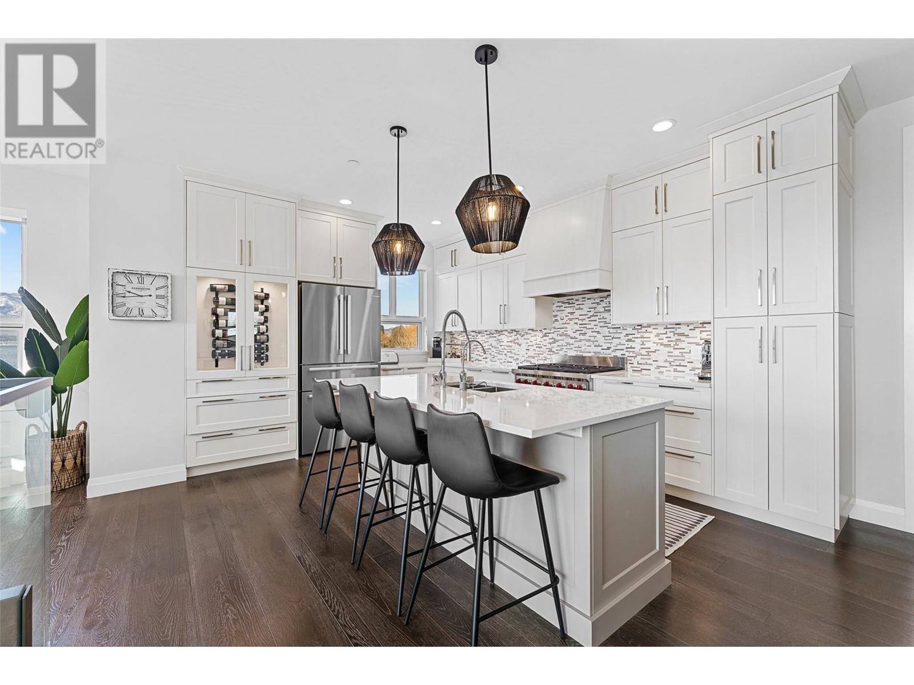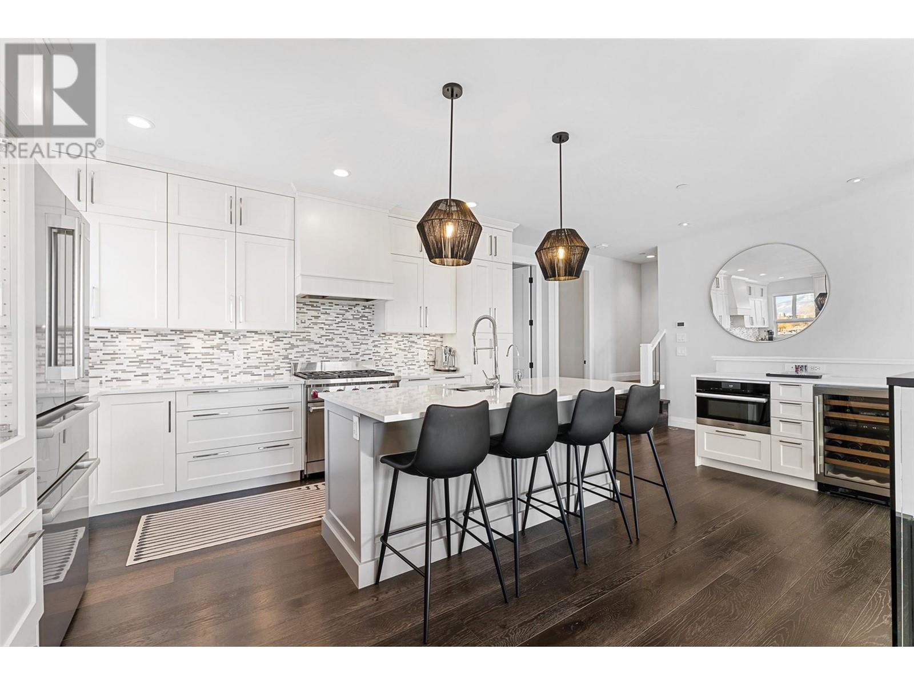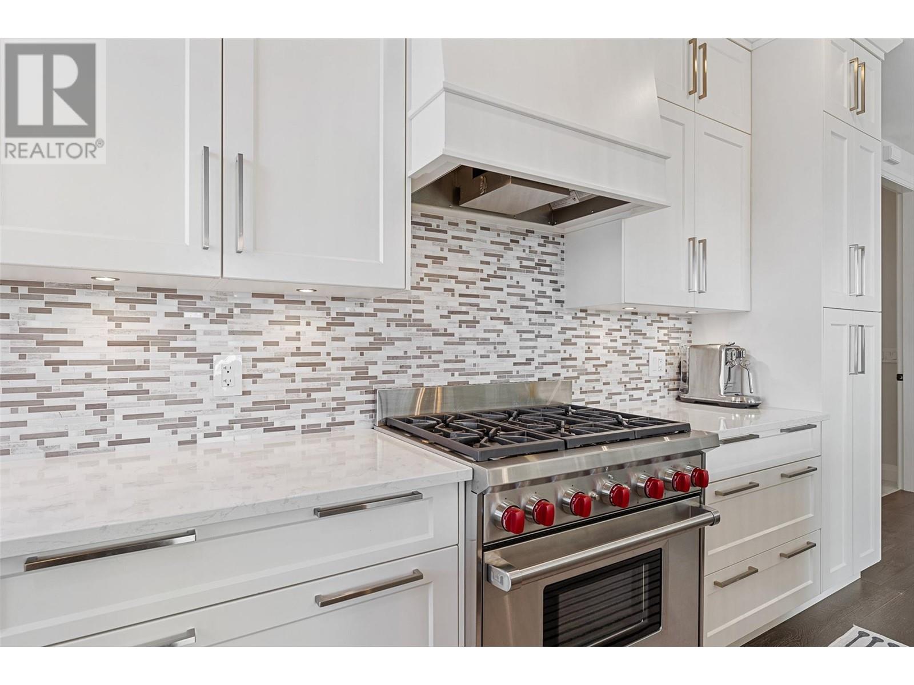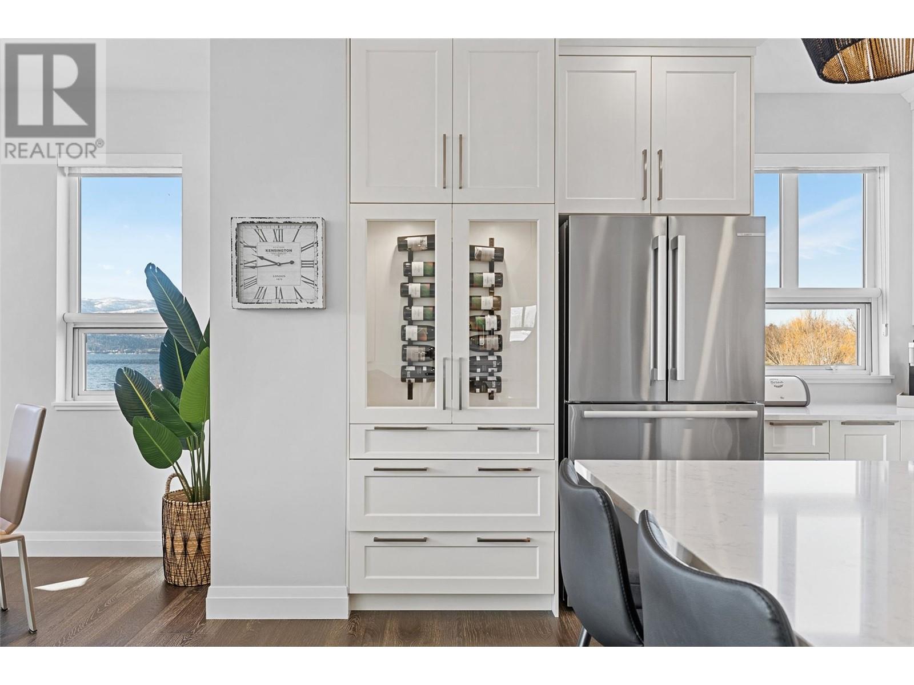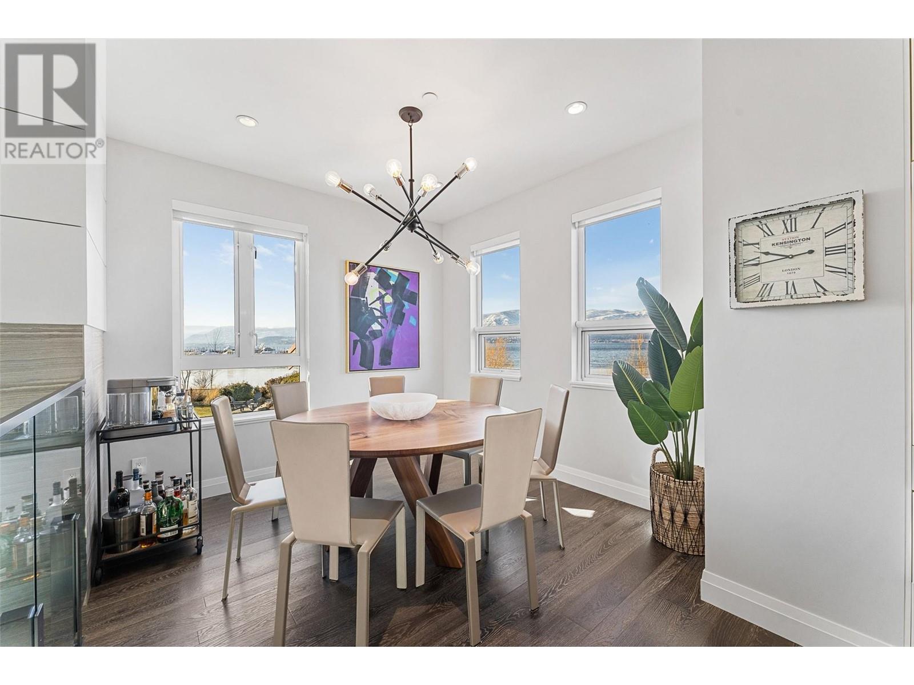3756 Lakeshore Road Unit# 11 Kelowna, British Columbia V1W 3L4
$2,995,000Maintenance,
$1,265.81 Monthly
Maintenance,
$1,265.81 Monthly""Lakeshore at Manteo in“ Kelowna’s prestigious Lower Mission waterfront enclave. This 3-bed, 3-bath end unit is one of the larger units & offer additional windows for more light and views. Exceptional seamless connection between indoor/outdoor spaces w Okanagan Lake views. Step inside to an elevated open-concept design, where soaring ceilings & expansive nano folding doors invite natural light & lake breezes. The living room exudes modern luxury w a sleek gas fireplace, custom built-ins, & electric blinds. The gourmet kitchen is a chef’s dream, featuring Wolf & Bosch appliances, quartz countertops, a large island, built-in wine storage, Marvel beverage drawers, & a Sub-Zero wine refrigerator. Entertain w ease, whether indoors or on the expansive outdoor patio, complete w a pergola-covered kitchen & built-in BBQ, overlooking the beautiful sandy beach. Upstairs, the primary retreat offers a private balcony w/ water views, a spa-like ensuite w/ a glass-enclosed shower, & custom built-ins. Two additional beds w a bath complete this level. Additional features include tile flooring, high ceilings, a Honeywell thermostat, DSC security, a Navien hot water system, an Electrolux washer/dryer, & a 2-car garage with epoxy flooring, & ample storage. For those looking to enjoy life on the lake this home offers a private boat slip & lift. Resort-style amenities: an outdoor pool and hot tub, lakeside fire pits, & access to beach. Short stroll to nearby restaurants, shops & amenities. (id:24231)
Property Details
| MLS® Number | 10335311 |
| Property Type | Single Family |
| Neigbourhood | Lower Mission |
| Community Name | Lakeshore at Manteo |
| Amenities Near By | Public Transit, Park, Recreation, Schools, Shopping |
| Features | Central Island, Balcony |
| Parking Space Total | 4 |
| Pool Type | Inground Pool, Outdoor Pool, Pool |
| View Type | Lake View, Mountain View, View (panoramic) |
| Water Front Type | Waterfront On Lake |
Building
| Bathroom Total | 3 |
| Bedrooms Total | 3 |
| Appliances | Refrigerator, Dishwasher, Microwave, Oven, Hood Fan, Washer & Dryer, Wine Fridge |
| Constructed Date | 2015 |
| Construction Style Attachment | Attached |
| Cooling Type | See Remarks |
| Exterior Finish | Stucco |
| Fireplace Fuel | Gas |
| Fireplace Present | Yes |
| Fireplace Type | Unknown |
| Heating Fuel | Geo Thermal |
| Roof Material | Tile |
| Roof Style | Unknown |
| Stories Total | 4 |
| Size Interior | 2194 Sqft |
| Type | Row / Townhouse |
| Utility Water | Municipal Water |
Parking
| Attached Garage | 2 |
Land
| Access Type | Easy Access |
| Acreage | No |
| Land Amenities | Public Transit, Park, Recreation, Schools, Shopping |
| Landscape Features | Landscaped |
| Sewer | Municipal Sewage System |
| Size Total Text | Under 1 Acre |
| Surface Water | Lake |
| Zoning Type | Unknown |
Rooms
| Level | Type | Length | Width | Dimensions |
|---|---|---|---|---|
| Second Level | Living Room | 18'8'' x 11'1'' | ||
| Second Level | Kitchen | 23'4'' x 13'7'' | ||
| Second Level | Dining Room | 10'8'' x 9'11'' | ||
| Second Level | 3pc Bathroom | 7'10'' x 7'6'' | ||
| Third Level | Primary Bedroom | 15'8'' x 17'7'' | ||
| Third Level | Laundry Room | 5'11'' x 6'1'' | ||
| Third Level | Bedroom | 9'6'' x 14' | ||
| Third Level | Bedroom | 12'5'' x 15'5'' | ||
| Third Level | 4pc Ensuite Bath | 9'3'' x 11'9'' | ||
| Third Level | 4pc Bathroom | 8'8'' x 4'10'' | ||
| Lower Level | Utility Room | 18' x 3'11'' | ||
| Lower Level | Storage | 9'5'' x 9'5'' | ||
| Lower Level | Other | 20' x 19'9'' | ||
| Lower Level | Foyer | 4'7'' x 7'8'' | ||
| Main Level | Living Room | 15'9'' x 16'3'' |
https://www.realtor.ca/real-estate/27913922/3756-lakeshore-road-unit-11-kelowna-lower-mission
Interested?
Contact us for more information







