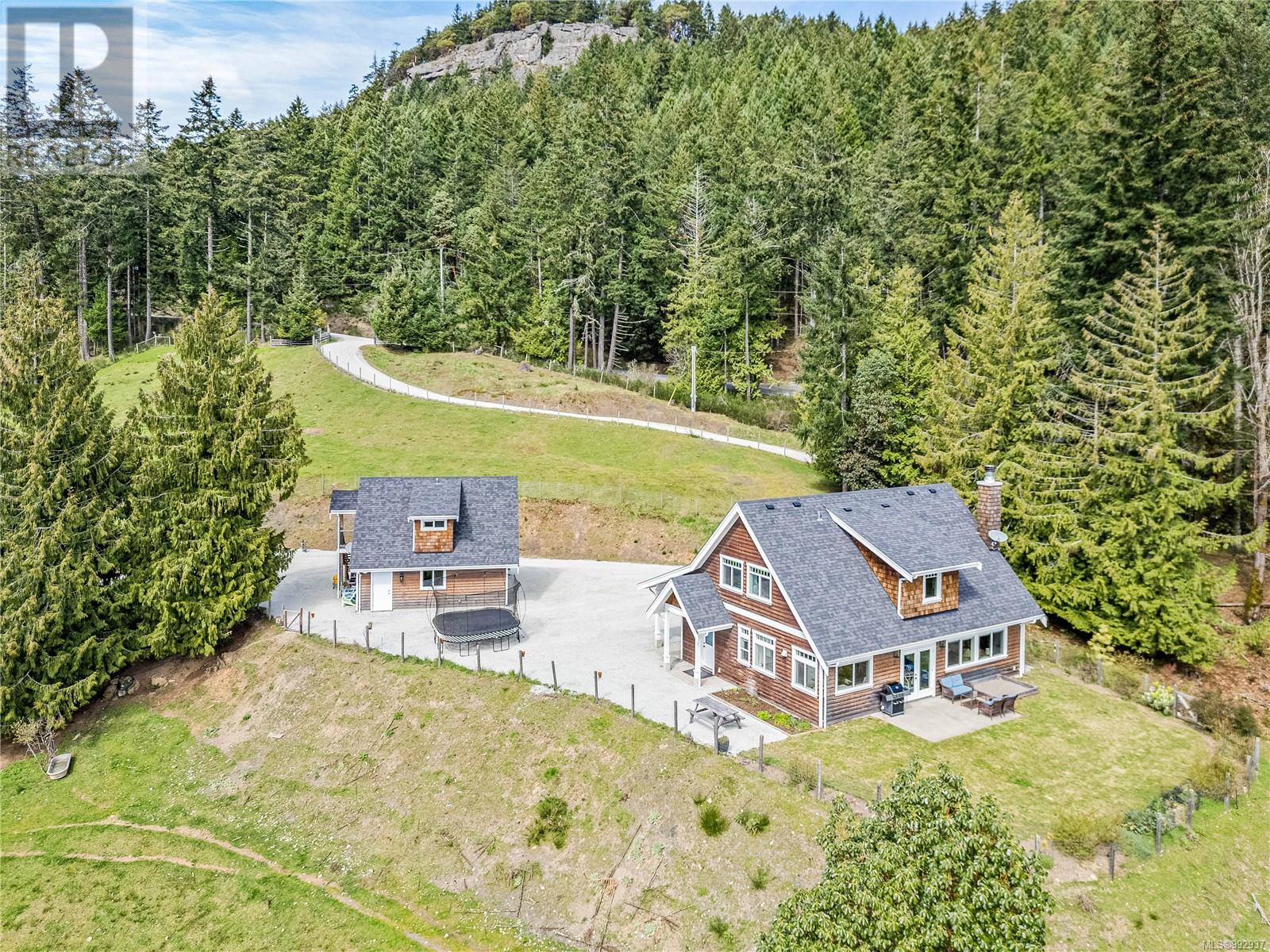5 Bedroom
4 Bathroom
3171 sqft
Fireplace
None
Acreage
$1,890,000
Nestled within a tranquil rural landscape, this elegant 6-year-old farmhouse presents a rare opportunity to embrace a serene country lifestyle. Bathed in natural sunlight, the residence boasts a spacious and airy open-concept design, beautifully enhanced by the charm of mullioned windows, crisp white cabinetry, and an attractive fieldstone-style fireplace. Thoughtfully designed layout features a convenient main floor Primary Suite, while the upper level offers 4 additional bedrooms and a welcoming mezzanine. Practicality meets style with a rear entry featuring a laundry area and ample back kitchen cabinetry, complemented by the comfort of underfloor heating throughout the lower level. Set upon 12.87 delightful acres, this property is an invitation to agricultural pursuits. Imagine cultivating your own garden, tending a greenhouse, or welcoming livestock within the two fully fenced pastures and established chicken coop. Two functional farm outbuildings provide ample storage, and a seasonal pond adds to the natural beauty. Explore the old and untouched woodland by the creek, where a sweet path leads to a truly lovely spot. Additional features include a fully serviced RV site, a reliable gas backup generator (fully wired in), and access to ultra-fast internet. A separate 2-bay garage with a fully furnished upper level on its own hydro meter offers versatile space. Enjoy the peace of mind provided by the remaining 4 years on the home warranty. Situated on the Mount Maxwell water system and benefiting from enhanced pastures cultivated with chemical-free farming practices (sheep, cattle, horses, chickens) and lime additions over the past 5 years, this property is both idyllic and practical. Conveniently located just a 6-minute drive from Ganges and situated on a school bus route, the property will soon benefit from a new footpath and cycle path currently under construction. This exceptional property truly offers a unique blend of elegant living and rural charm. (id:24231)
Property Details
|
MLS® Number
|
992937 |
|
Property Type
|
Single Family |
|
Neigbourhood
|
Salt Spring |
|
Features
|
Acreage, Park Setting, Private Setting, Wooded Area, Other |
|
Parking Space Total
|
8 |
|
Structure
|
Barn, Greenhouse, Shed, Workshop |
Building
|
Bathroom Total
|
4 |
|
Bedrooms Total
|
5 |
|
Constructed Date
|
2019 |
|
Cooling Type
|
None |
|
Fireplace Present
|
Yes |
|
Fireplace Total
|
1 |
|
Heating Fuel
|
Electric, Wood |
|
Size Interior
|
3171 Sqft |
|
Total Finished Area
|
2553 Sqft |
|
Type
|
House |
Land
|
Acreage
|
Yes |
|
Size Irregular
|
12.87 |
|
Size Total
|
12.87 Ac |
|
Size Total Text
|
12.87 Ac |
|
Zoning Description
|
Rw1 |
|
Zoning Type
|
Rural Residential |
Rooms
| Level |
Type |
Length |
Width |
Dimensions |
|
Second Level |
Bathroom |
|
|
3-Piece |
|
Second Level |
Bedroom |
|
|
13'9 x 9'8 |
|
Second Level |
Bedroom |
|
|
13'9 x 9'9 |
|
Second Level |
Bedroom |
|
|
13'9 x 9'6 |
|
Second Level |
Bedroom |
|
|
11'3 x 9'11 |
|
Second Level |
Other |
|
|
9'6 x 13'0 |
|
Second Level |
Studio |
|
|
24'6 x 18'3 |
|
Main Level |
Dining Room |
|
|
9'0 x 12'0 |
|
Main Level |
Living Room |
|
|
17'6 x 12'0 |
|
Main Level |
Ensuite |
|
|
9'0 x 5'0 |
|
Main Level |
Primary Bedroom |
|
|
14'0 x 15'3 |
|
Main Level |
Kitchen |
|
|
11'10 x 12'0 |
|
Main Level |
Mud Room |
|
|
15'3 x 15'9 |
|
Main Level |
Other |
|
|
9'6 x 15'9 |
|
Main Level |
Bathroom |
|
|
4-Piece |
|
Other |
Bathroom |
|
|
3-Piece |
https://www.realtor.ca/real-estate/28159312/449-cranberry-rd-salt-spring-salt-spring
























































































