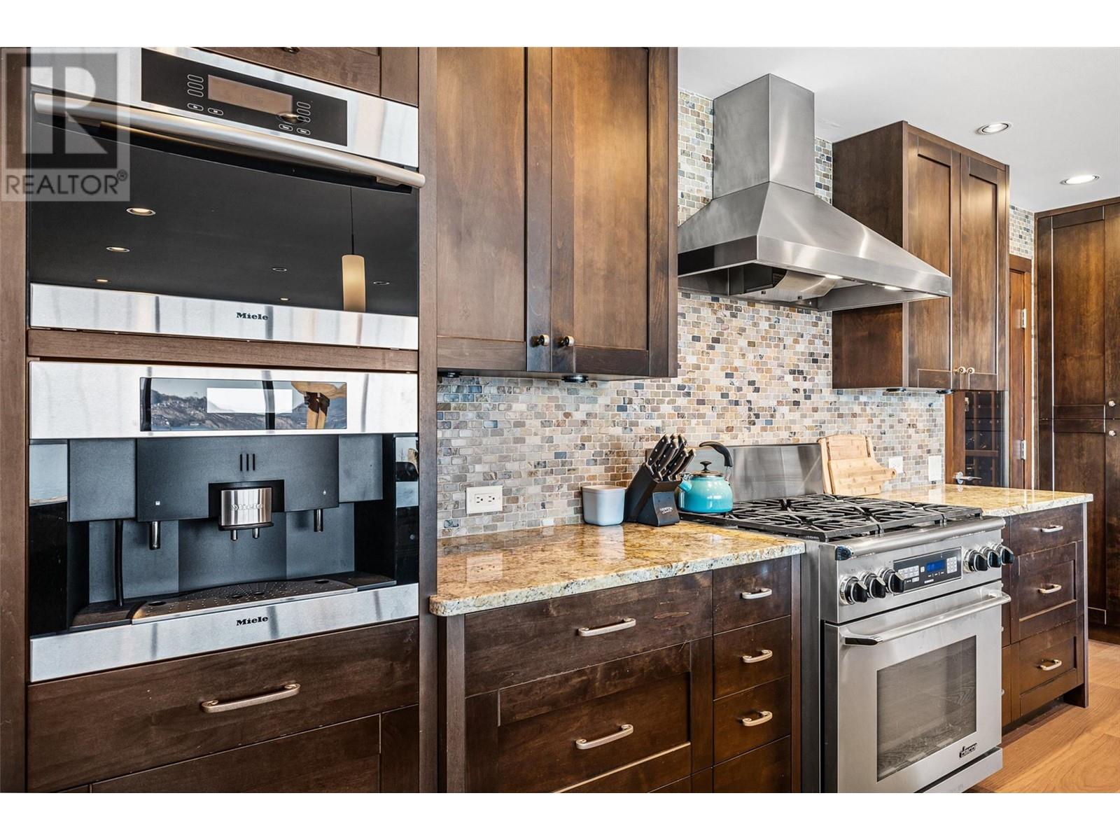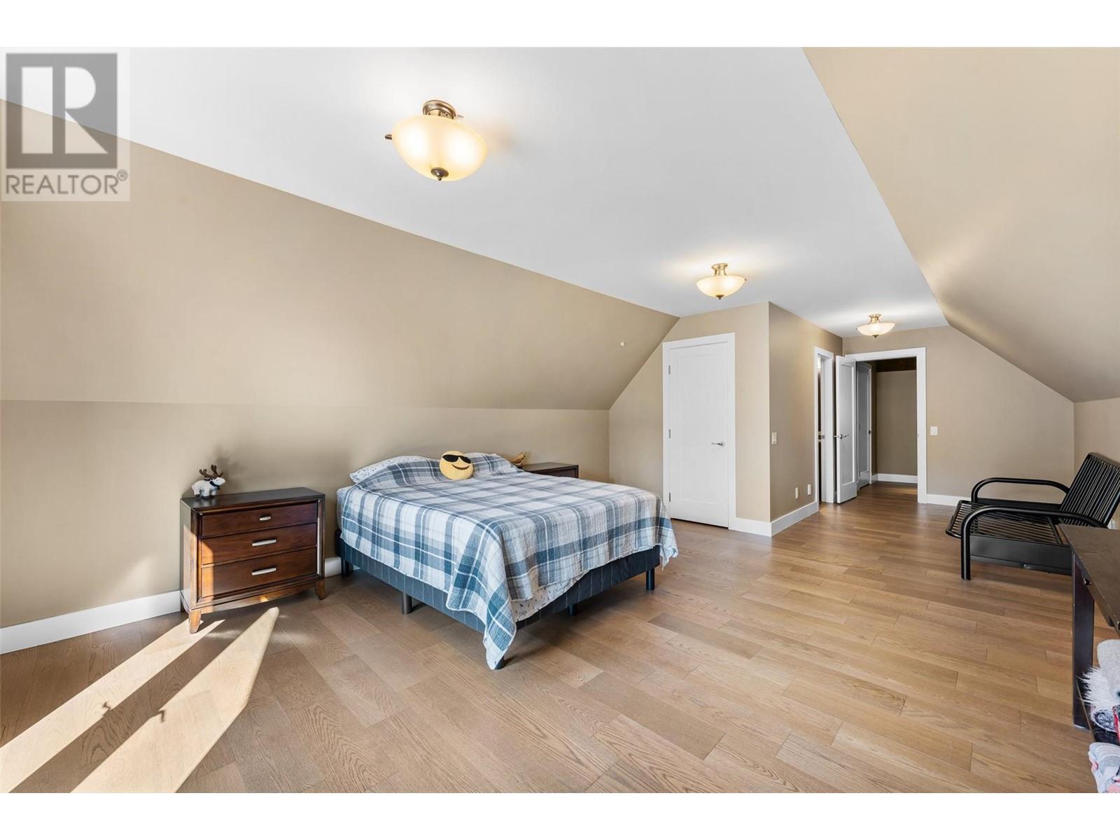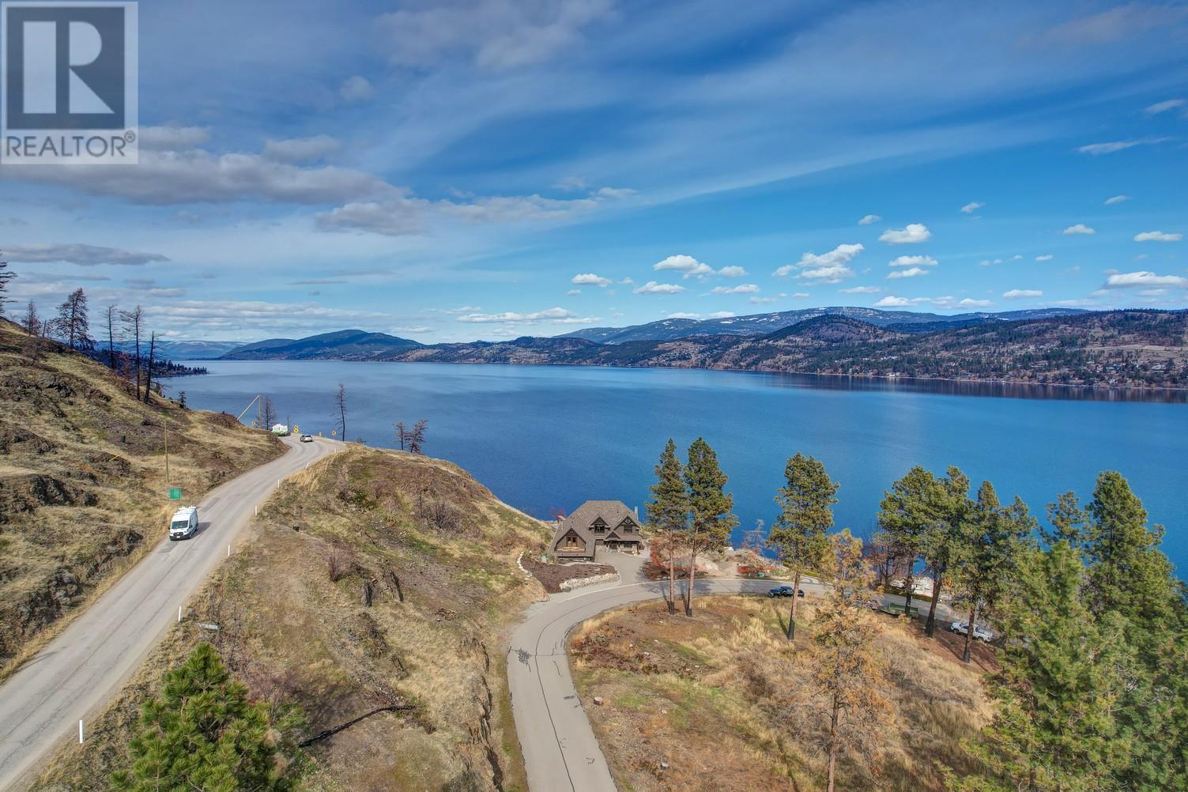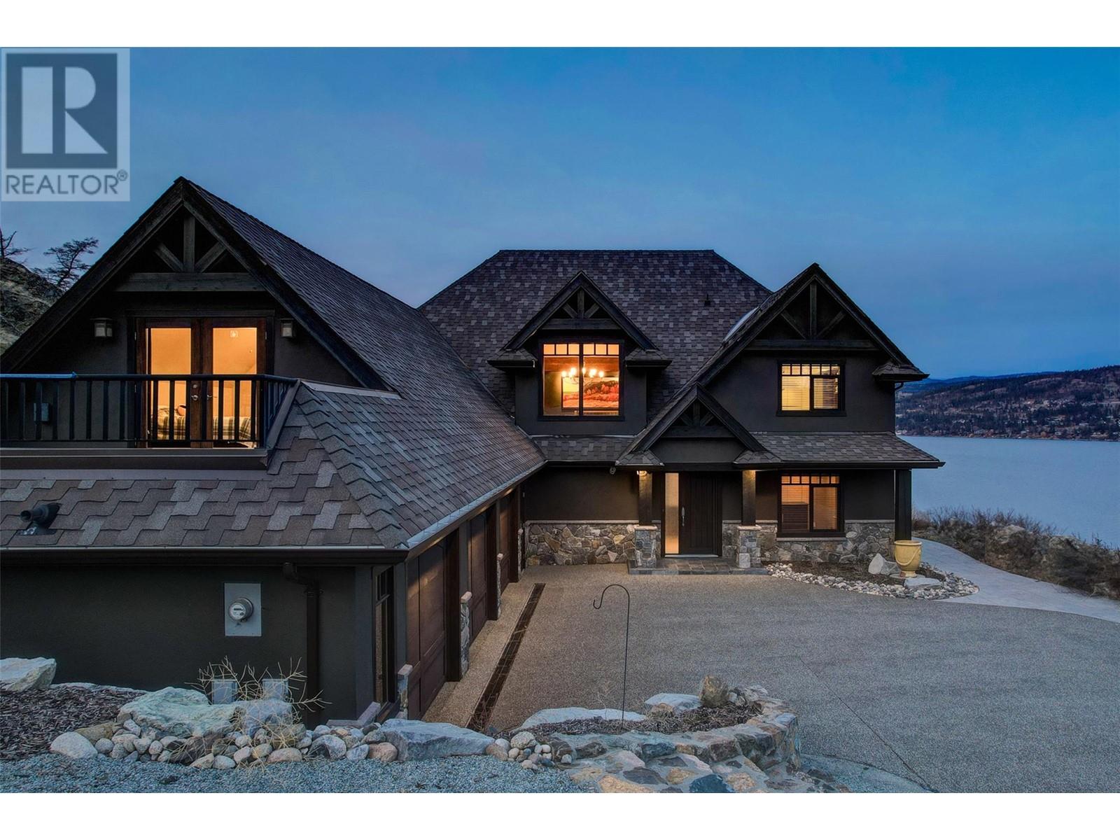695 Westside Road Unit# 11 Kelowna, British Columbia V1Z 3X1
$2,295,000Maintenance,
$5,000 Yearly
Maintenance,
$5,000 YearlyDiscover an unparalleled lakeside retreat in desirable Pine Point gated community only a short drive to West Kelowna and Kelowna amenities. This meticulously renovated 4-bed, 4.5-bath residence blends timeless elegance with modern luxury, offering breathtaking unobstructed Okanagan Lake views and refined interior craftsmanship throughout. Step inside to an open-concept living space with exposed wood beams, rich hardwood floors, and floor to ceiling windows. The chef’s kitchen is a masterpiece, featuring Miele and Dacor appliances, a built-in coffee station, soft-close cabinetry, & a temperature-controlled wine cellar. Entertain seamlessly in the dining area or step outside to extend the gathering to an outdoor oasis which includes a partially covered patio, a grand stone wood-burning fireplace, built-in heaters, speakers and a beautiful space to entertain or relax in privacy.The primary suite is a serene escape with floor-to-ceiling lake views, a spa-inspired ensuite with heated tile floors, a jet shower, and a freestanding tub. Three additional bedrooms all offer en suites providing comfort and privacy, while a spacious office, secondary den, and built-in workspaces offer versatility. This home features a triple garage, ample exterior parking, an advanced security system, central vac, new roof in 2024 and a state-of-the-art water filtration system. Residents enjoy exclusive access to a private dock with a boat slip and 8,000 lb lift, all just minutes from downtown Kelowna. (id:24231)
Property Details
| MLS® Number | 10339808 |
| Property Type | Single Family |
| Neigbourhood | Westside Road |
| Community Name | Pine Point |
| Features | Central Island |
| Parking Space Total | 7 |
| View Type | Lake View, Mountain View |
Building
| Bathroom Total | 4 |
| Bedrooms Total | 4 |
| Appliances | Refrigerator, Dishwasher, Microwave, Oven, Hood Fan, Washer & Dryer |
| Constructed Date | 1993 |
| Construction Style Attachment | Detached |
| Cooling Type | Central Air Conditioning, Heat Pump |
| Exterior Finish | Stone, Stucco |
| Fire Protection | Security System |
| Fireplace Fuel | Gas,wood |
| Fireplace Present | Yes |
| Fireplace Type | Unknown,conventional |
| Flooring Type | Carpeted, Hardwood, Tile |
| Half Bath Total | 1 |
| Heating Type | Forced Air, Heat Pump |
| Roof Material | Asphalt Shingle |
| Roof Style | Unknown |
| Stories Total | 2 |
| Size Interior | 3450 Sqft |
| Type | House |
| Utility Water | Private Utility |
Parking
| See Remarks | |
| Attached Garage | 3 |
Land
| Acreage | No |
| Sewer | Septic Tank |
| Size Irregular | 0.27 |
| Size Total | 0.27 Ac|under 1 Acre |
| Size Total Text | 0.27 Ac|under 1 Acre |
| Zoning Type | Unknown |
Rooms
| Level | Type | Length | Width | Dimensions |
|---|---|---|---|---|
| Second Level | Laundry Room | 6'4'' x 7'7'' | ||
| Second Level | Primary Bedroom | 16'0'' x 16'4'' | ||
| Second Level | Primary Bedroom | 14'5'' x 27'6'' | ||
| Second Level | Bedroom | 13'2'' x 14'7'' | ||
| Second Level | Bedroom | 12'9'' x 14'2'' | ||
| Second Level | 5pc Ensuite Bath | 13'0'' x 14'1'' | ||
| Second Level | 4pc Ensuite Bath | 8'11'' x 8'5'' | ||
| Second Level | 3pc Ensuite Bath | 6'6'' x 7'5'' | ||
| Main Level | Wine Cellar | 9'6'' x 8'9'' | ||
| Main Level | Utility Room | 7'7'' x 4'8'' | ||
| Main Level | Storage | 8'10'' x 8'4'' | ||
| Main Level | Office | 13'2'' x 10'8'' | ||
| Main Level | Living Room | 16'0'' x 17'11'' | ||
| Main Level | Kitchen | 18'4'' x 12'7'' | ||
| Main Level | Other | 23'0'' x 14'6'' | ||
| Main Level | Other | 23'1'' x 27'5'' | ||
| Main Level | Foyer | 12'3'' x 11'1'' | ||
| Main Level | Family Room | 16'4'' x 20'1'' | ||
| Main Level | Dining Room | 18'4'' x 12'9'' | ||
| Main Level | 2pc Bathroom | 7'0'' x 5'0'' |
https://www.realtor.ca/real-estate/28054412/695-westside-road-unit-11-kelowna-westside-road
Interested?
Contact us for more information























































