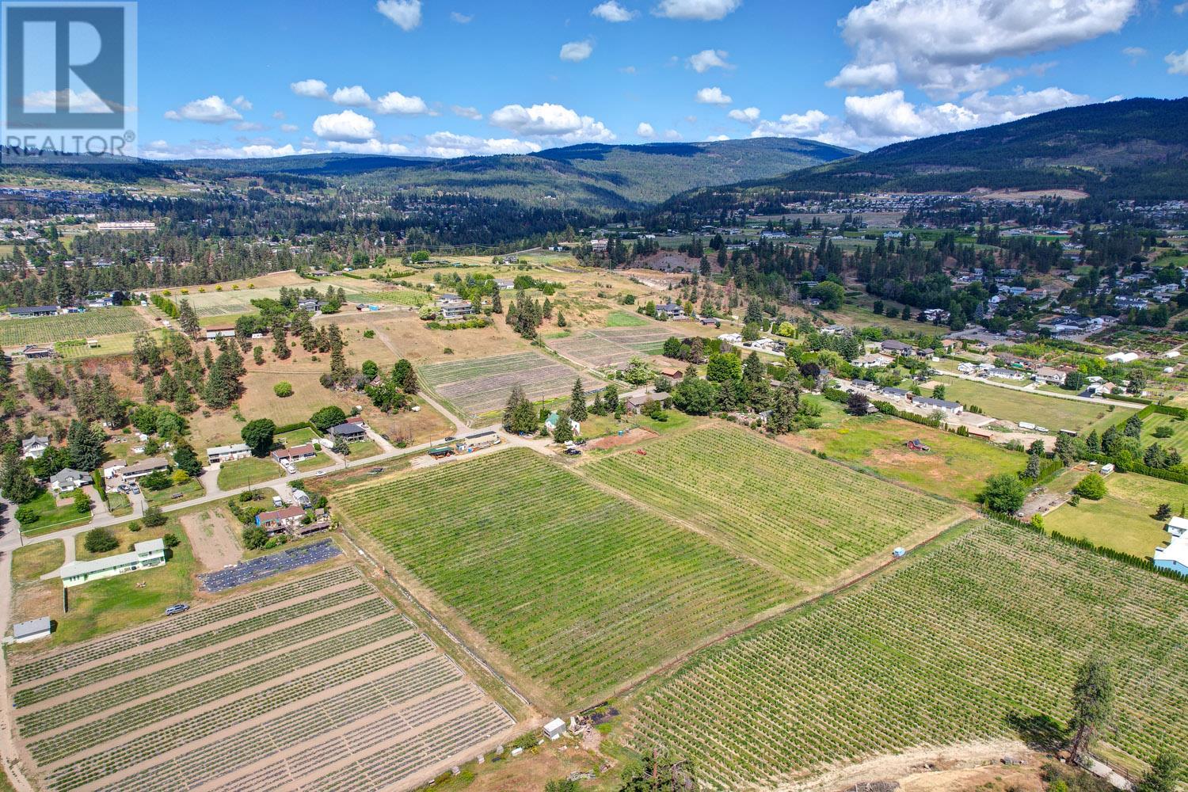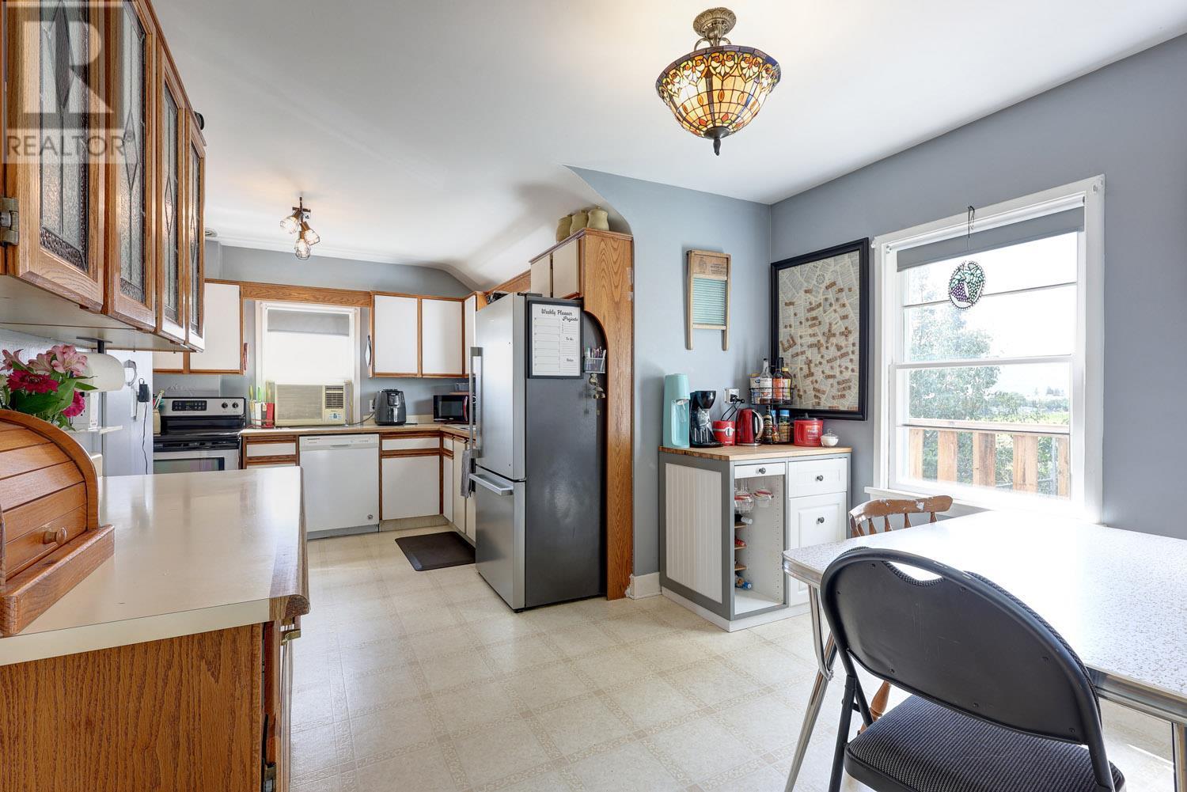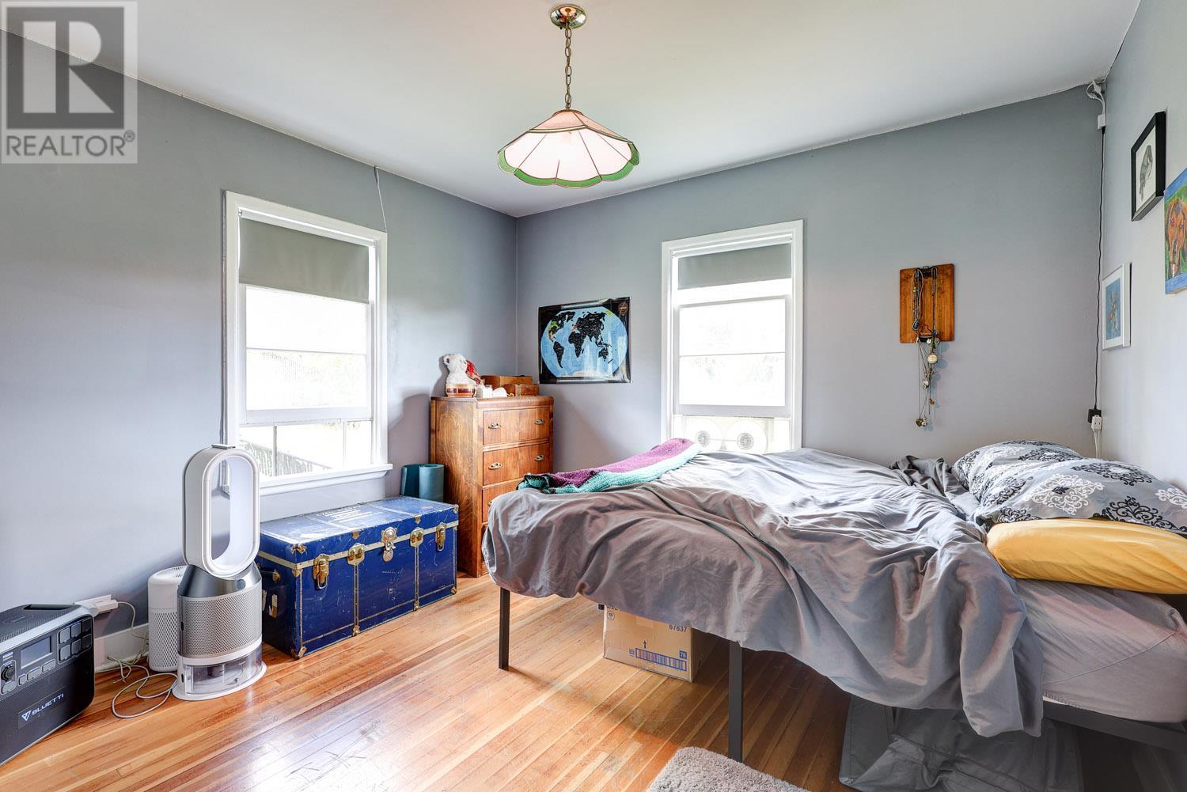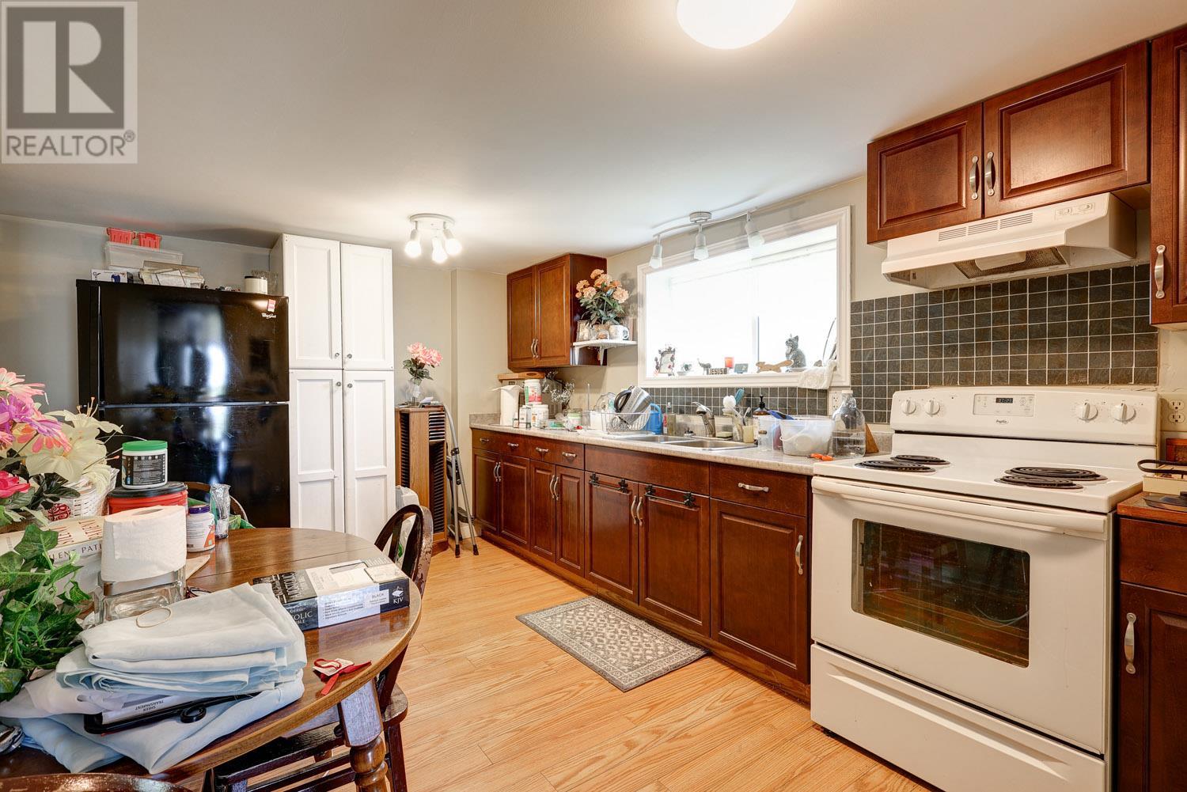5 Bedroom
4 Bathroom
3164 sqft
Fireplace
Central Air Conditioning
See Remarks
Acreage
Level
$2,500,000
9.1 acre ORGANIC vineyard planted with Chardonnay (apx 2.75 acres), Pinot Gris (4.25) and Pinot Noir (.6). Property is centrally located close to Westbank town centre and adjacent to Paynter’s Fruit Market. Walking distance to groceries, schools, new medium density residential area (farmgate option), parks, and transit. Farm house consists of multiple living and space arrangements with finished space over all three floors. Separate entrances from front, rear and basement. Additional farm worker accommodations on property - trailer measuring 12' x 50' with two bedrooms and bathroom. Measurements from IGUIDE. $5,500 monthly gross revenue from three residential rentals ($1,500 + $1,400 + $1,600) plus yard rental ($1,000). Revenue from grape production in addition to monthly rentals and / or potential to subcontract out grape farming and earn residual income. (id:24231)
Property Details
|
MLS® Number
|
10316911 |
|
Property Type
|
Single Family |
|
Neigbourhood
|
Westbank Centre |
|
Amenities Near By
|
Golf Nearby, Schools |
|
Features
|
Level Lot, One Balcony |
|
View Type
|
Mountain View |
Building
|
Bathroom Total
|
4 |
|
Bedrooms Total
|
5 |
|
Appliances
|
Refrigerator, Dishwasher, Dryer, Range - Electric, Microwave, Washer, Oven - Built-in |
|
Basement Type
|
Full |
|
Constructed Date
|
1951 |
|
Construction Style Attachment
|
Detached |
|
Cooling Type
|
Central Air Conditioning |
|
Exterior Finish
|
Vinyl Siding |
|
Fireplace Fuel
|
Wood |
|
Fireplace Present
|
Yes |
|
Fireplace Type
|
Conventional |
|
Flooring Type
|
Wood |
|
Heating Fuel
|
Electric |
|
Heating Type
|
See Remarks |
|
Roof Material
|
Metal |
|
Roof Style
|
Unknown |
|
Stories Total
|
3 |
|
Size Interior
|
3164 Sqft |
|
Type
|
House |
|
Utility Water
|
None |
Parking
Land
|
Acreage
|
Yes |
|
Fence Type
|
Fence |
|
Land Amenities
|
Golf Nearby, Schools |
|
Landscape Features
|
Level |
|
Sewer
|
Septic Tank |
|
Size Irregular
|
9.18 |
|
Size Total
|
9.18 Ac|5 - 10 Acres |
|
Size Total Text
|
9.18 Ac|5 - 10 Acres |
|
Zoning Type
|
Unknown |
Rooms
| Level |
Type |
Length |
Width |
Dimensions |
|
Second Level |
Den |
|
|
19'5'' x 11'4'' |
|
Second Level |
Bedroom |
|
|
20'2'' x 11'4'' |
|
Second Level |
Full Bathroom |
|
|
8'4'' x 4'10'' |
|
Second Level |
Storage |
|
|
8'7'' x 3'11'' |
|
Basement |
Living Room |
|
|
18'11'' x 14'4'' |
|
Basement |
Kitchen |
|
|
13'11'' x 9'7'' |
|
Basement |
Full Bathroom |
|
|
9'6'' x 6'5'' |
|
Basement |
Bedroom |
|
|
16'4'' x 11'4'' |
|
Main Level |
Bedroom |
|
|
13'7'' x 9'7'' |
|
Main Level |
Foyer |
|
|
19'5'' x 11'4'' |
|
Main Level |
Full Bathroom |
|
|
9'8'' x 5'5'' |
|
Main Level |
Bedroom |
|
|
14'7'' x 10'2'' |
|
Main Level |
Other |
|
|
10'11'' x 8'11'' |
|
Main Level |
Kitchen |
|
|
11'1'' x 10'5'' |
|
Main Level |
Dining Room |
|
|
11'2'' x 8'5'' |
|
Main Level |
Primary Bedroom |
|
|
11'1'' x 10'4'' |
|
Main Level |
Full Bathroom |
|
|
7'8'' x 5'6'' |
|
Main Level |
Living Room |
|
|
15'7'' x 12'1'' |
https://www.realtor.ca/real-estate/27062875/3565-paynter-road-west-kelowna-westbank-centre






















































