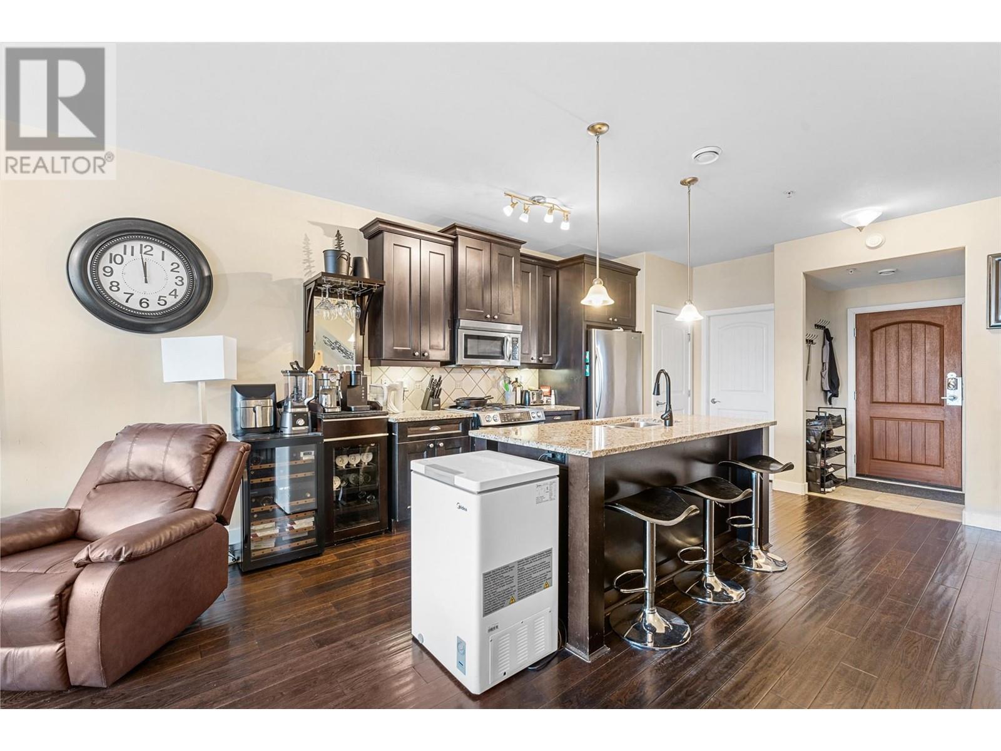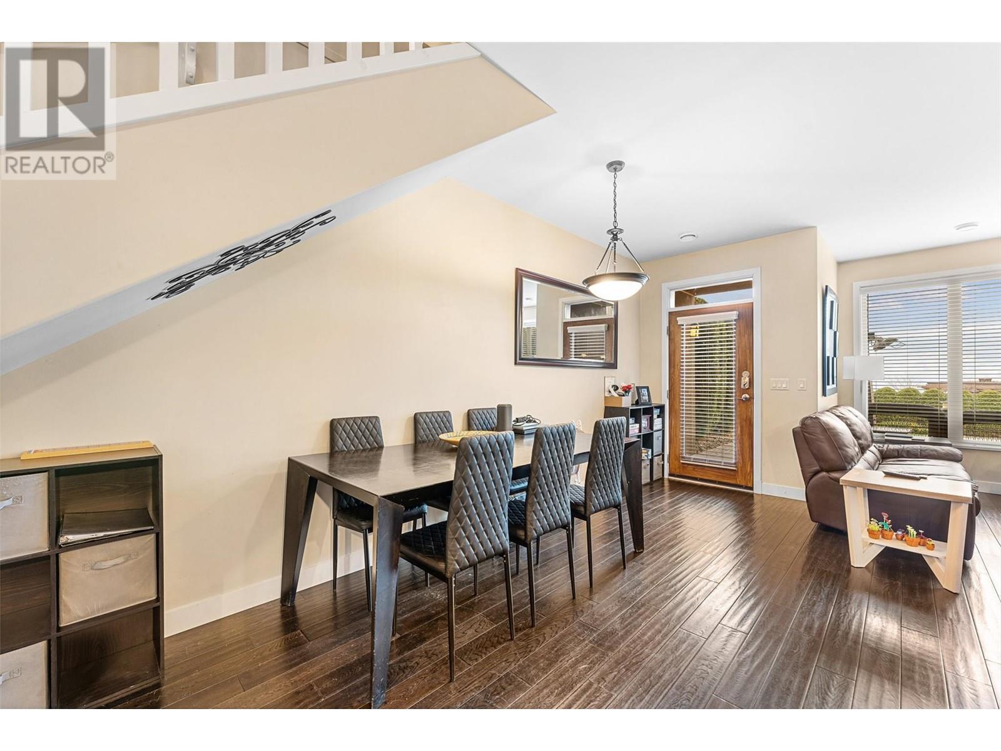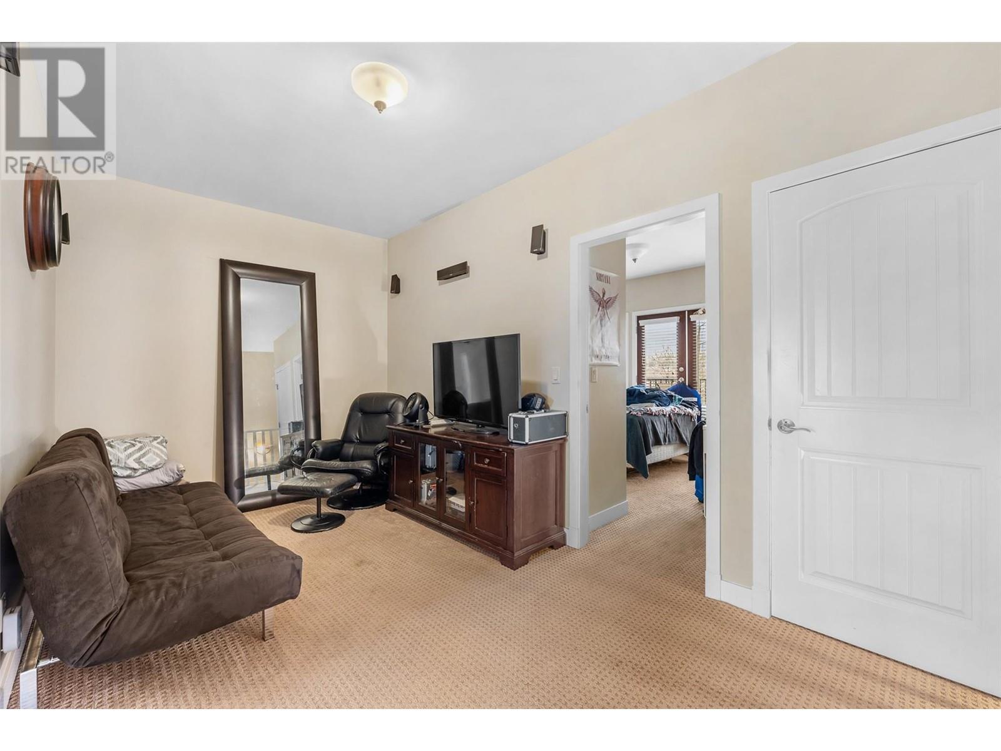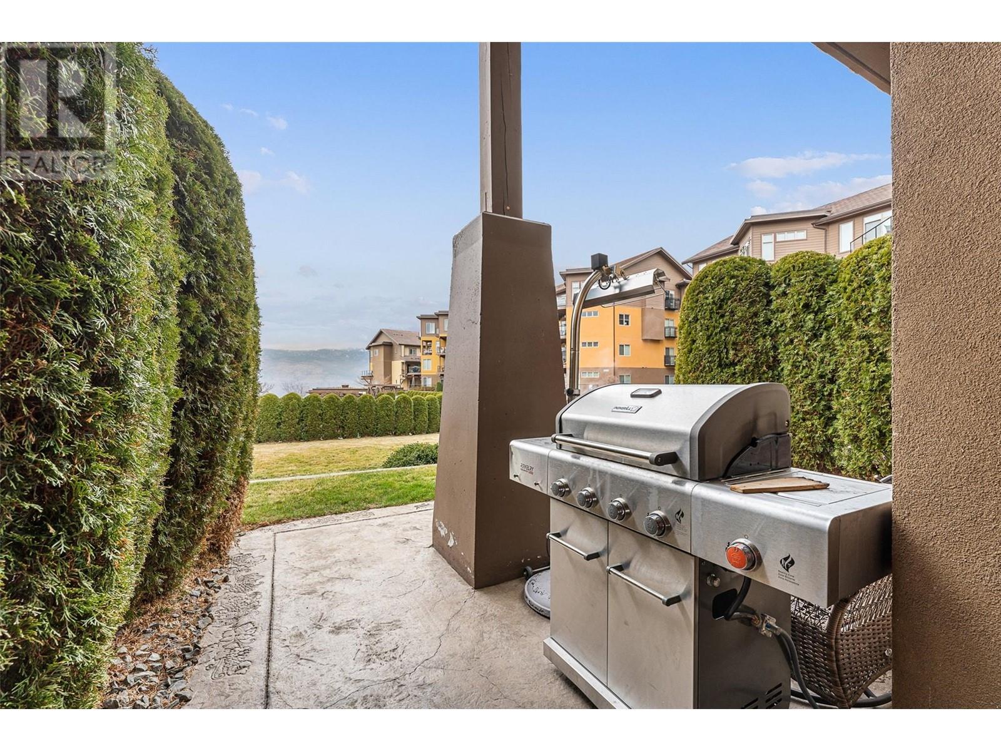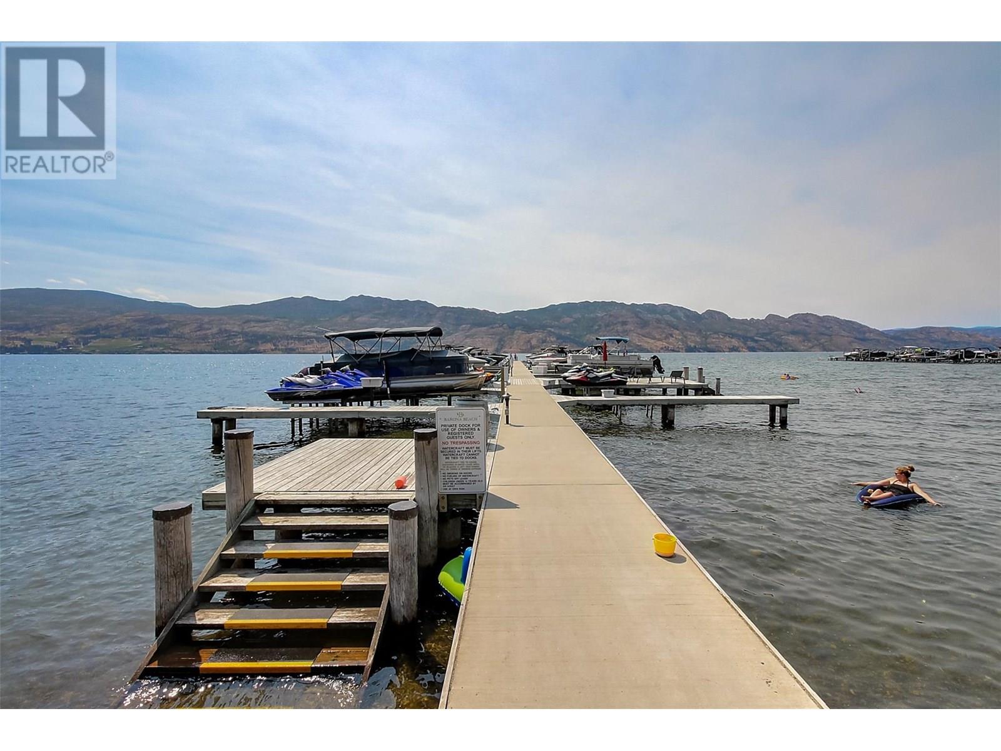2 Bedroom
3 Bathroom
1347 sqft
Other
Inground Pool, Outdoor Pool, Pool
Central Air Conditioning, See Remarks
Forced Air
Waterfront On Lake
Landscaped
$975,000Maintenance, Heat, Ground Maintenance, Property Management, Recreation Facilities
$913.67 Monthly
Nestled in the heart of West Kelowna's Lakeview Heights community. Orchards and vineyards surround this resort style lakefront lake view condo at Barona Beach, just steps from the sandy shores of Okanagan Lake. Positioned along the renowned West Kelowna Wine Trail and mere moments from Frind Estate Winery, this home is perfectly situated for those who appreciate both natural beauty and a vibrant lifestyle. Designed with comfort and privacy in mind, the thoughtful layout features both beds upstairs, each with its own ensuite, separated by a central family room. The primary suite boasts a four-piece ensuite and a Juliette balcony overlooking the pool, beach, and lake, while the second bed offers a private balcony with views of the surrounding orchards and mountains. The kitchen is equipped with stainless appliances, including a KitchenAid fridge and microwave, a JennAir oven, an LG dishwasher, and granite countertops. A large island offers ample prep space, while a pantry provides additional storage. The open-concept living space flows seamlessly onto a covered lakeview patio with a natural gas hookup, ideal for outdoor entertaining. This community offers a wealth of amenities, including a pool, hot tub, gym, clubhouse, guest suite, and beautifully maintained gardens. With keyless entry, secure parking, and access to a private boat slip (B5), this waterfront retreat is an invitation to live every day like a vacation. (id:24231)
Property Details
|
MLS® Number
|
10338923 |
|
Property Type
|
Single Family |
|
Neigbourhood
|
Lakeview Heights |
|
Community Name
|
Barona Beach |
|
Amenities Near By
|
Park, Recreation, Schools, Shopping |
|
Features
|
Central Island, Balcony, Two Balconies |
|
Parking Space Total
|
1 |
|
Pool Type
|
Inground Pool, Outdoor Pool, Pool |
|
Storage Type
|
Storage, Locker |
|
View Type
|
Lake View, Mountain View, View (panoramic) |
|
Water Front Type
|
Waterfront On Lake |
Building
|
Bathroom Total
|
3 |
|
Bedrooms Total
|
2 |
|
Appliances
|
Refrigerator, Dishwasher, Microwave, Oven, Washer/dryer Stack-up |
|
Architectural Style
|
Other |
|
Constructed Date
|
2007 |
|
Cooling Type
|
Central Air Conditioning, See Remarks |
|
Flooring Type
|
Carpeted, Hardwood, Tile |
|
Half Bath Total
|
1 |
|
Heating Fuel
|
Geo Thermal |
|
Heating Type
|
Forced Air |
|
Roof Material
|
Tile |
|
Roof Style
|
Unknown |
|
Stories Total
|
2 |
|
Size Interior
|
1347 Sqft |
|
Type
|
Apartment |
|
Utility Water
|
Municipal Water |
Parking
Land
|
Access Type
|
Easy Access |
|
Acreage
|
No |
|
Land Amenities
|
Park, Recreation, Schools, Shopping |
|
Landscape Features
|
Landscaped |
|
Sewer
|
Municipal Sewage System |
|
Size Total Text
|
Under 1 Acre |
|
Surface Water
|
Lake |
|
Zoning Type
|
Unknown |
Rooms
| Level |
Type |
Length |
Width |
Dimensions |
|
Second Level |
Primary Bedroom |
|
|
12'1'' x 12'5'' |
|
Second Level |
Family Room |
|
|
14'9'' x 10'1'' |
|
Second Level |
Bedroom |
|
|
11'2'' x 12'3'' |
|
Second Level |
4pc Ensuite Bath |
|
|
5'5'' x 12'4'' |
|
Second Level |
3pc Ensuite Bath |
|
|
6'2'' x 9'3'' |
|
Main Level |
Living Room |
|
|
17'11'' x 16'8'' |
|
Main Level |
Kitchen |
|
|
12'3'' x 14' |
|
Main Level |
Dining Room |
|
|
5'10'' x 9'7'' |
|
Main Level |
2pc Bathroom |
|
|
6'3'' x 5'4'' |
https://www.realtor.ca/real-estate/28026851/4032-pritchard-drive-unit-5109-west-kelowna-lakeview-heights







