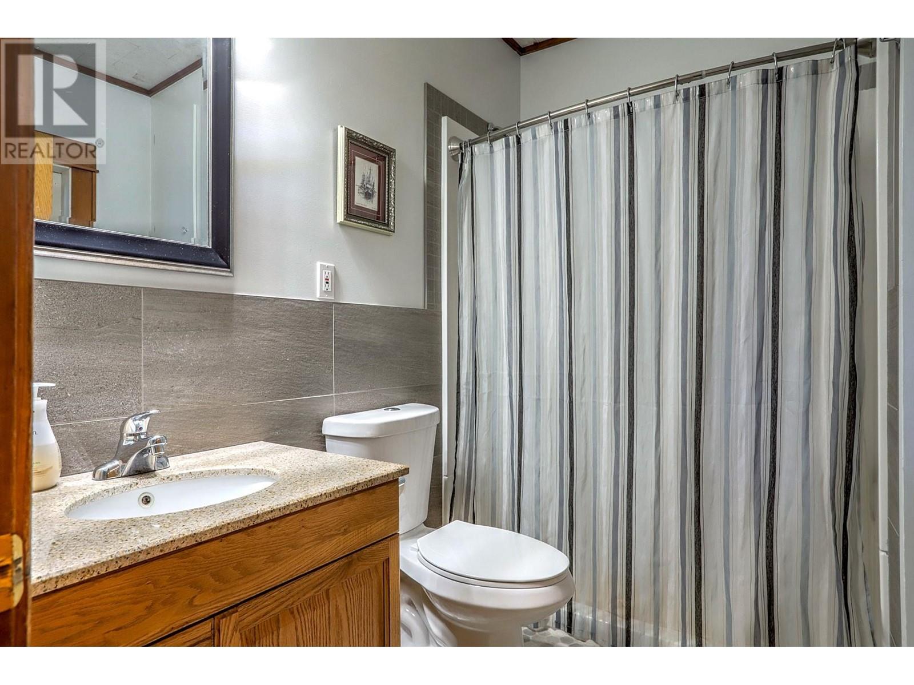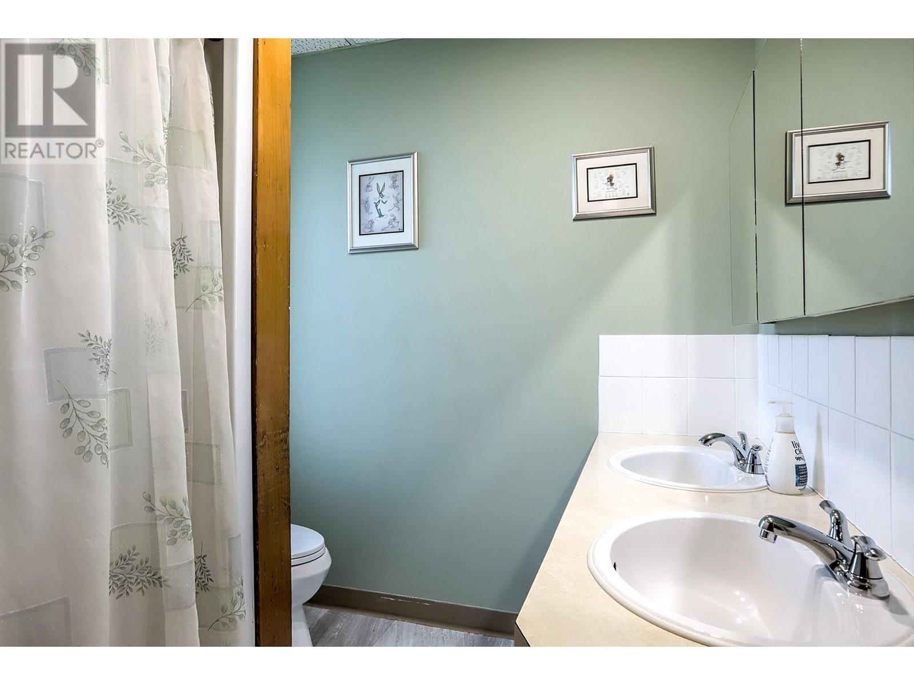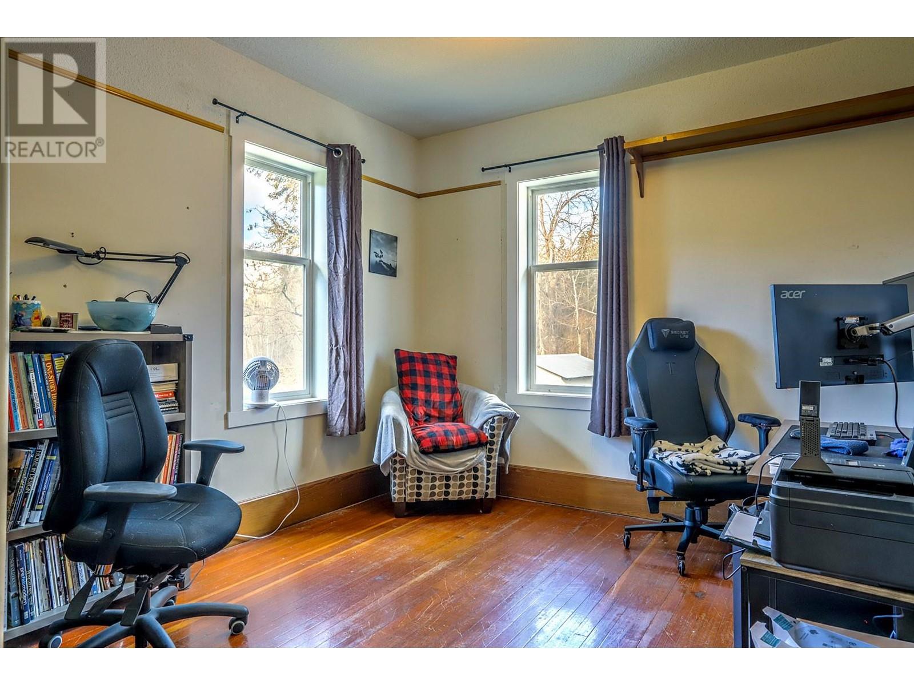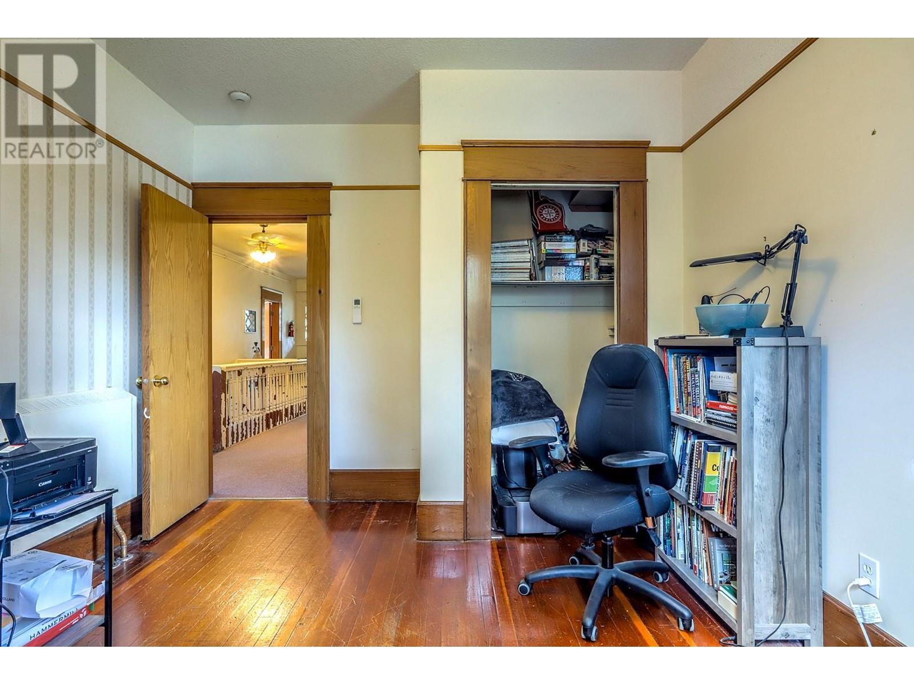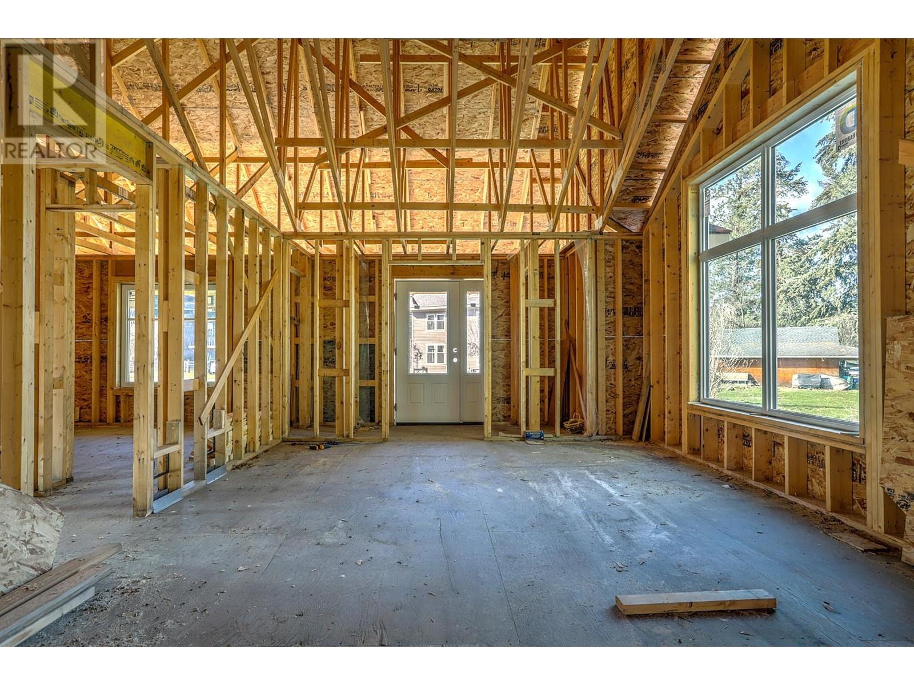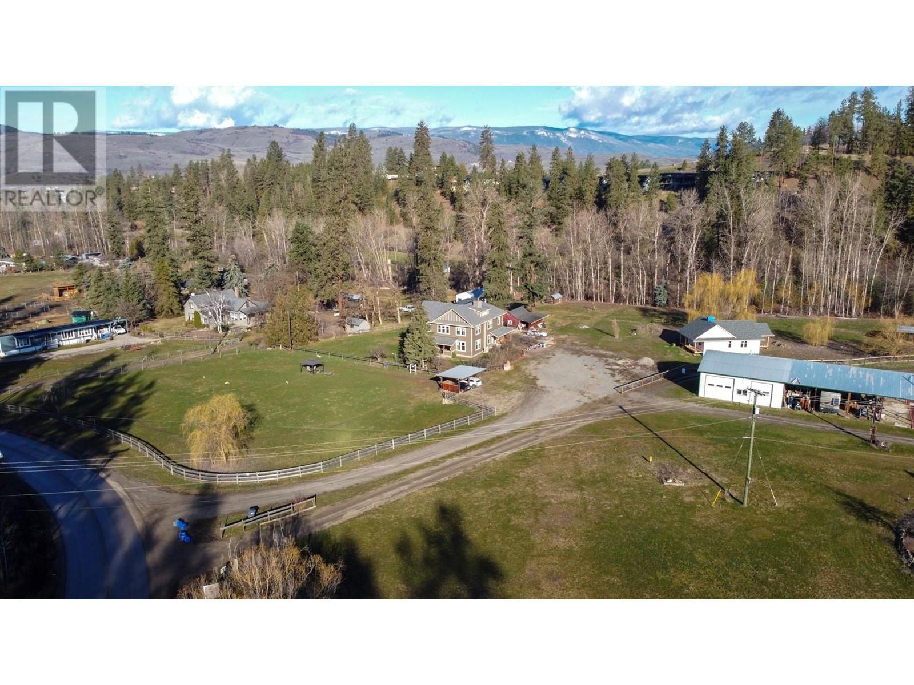6 Bedroom
3 Bathroom
3278 sqft
Window Air Conditioner
Hot Water, See Remarks
Acreage
Level
$1,299,900
This beautiful old family homestead is waiting for the right buyer to take it to the next level and maximize it's potential. Just under 5 acres of CR zoned farmland (in ALR), fenced off pasture in the front to keep your animals safe, small shop in back to accommodate those hobbies and projects and a second 966 ft sq residence (Based on builder plans) under construction in the back almost to lock-up (just needs a couple of small things left to classify as to lock-up). Main residence is 5 bedrooms and two baths upstairs all accessed by a beautiful old staircase from the foyer of the main floor. Huge family and living rooms with a mixture of new and old. This home has new windows, insulation, siding, roof, heat pump and mini-splits plus upgrades to kitchen, baths, some appliances and more. Be careful of the bridge across the creek to the rest of the property and possibly the best of it as there is a beautiful, level area across the creek to camp, walk or create whatever adventures your heart desires. Second residence was started as a Home Owner build, so please refer to supplements for the procedures for Purchase and Sale as per the Home Owner Protection Act. (id:24231)
Property Details
|
MLS® Number
|
10331829 |
|
Property Type
|
Single Family |
|
Neigbourhood
|
North BX |
|
Amenities Near By
|
Park, Recreation |
|
Community Features
|
Pets Allowed, Rentals Allowed |
|
Features
|
Level Lot, Irregular Lot Size |
|
Parking Space Total
|
15 |
Building
|
Bathroom Total
|
3 |
|
Bedrooms Total
|
6 |
|
Basement Type
|
Partial |
|
Constructed Date
|
1910 |
|
Construction Style Attachment
|
Detached |
|
Cooling Type
|
Window Air Conditioner |
|
Fire Protection
|
Sprinkler System-fire |
|
Flooring Type
|
Carpeted, Hardwood, Vinyl |
|
Foundation Type
|
See Remarks |
|
Heating Type
|
Hot Water, See Remarks |
|
Roof Material
|
Asphalt Shingle |
|
Roof Style
|
Unknown |
|
Stories Total
|
2 |
|
Size Interior
|
3278 Sqft |
|
Type
|
House |
|
Utility Water
|
Municipal Water |
Parking
|
See Remarks
|
|
|
Oversize
|
|
|
R V
|
5 |
Land
|
Access Type
|
Easy Access |
|
Acreage
|
Yes |
|
Fence Type
|
Fence |
|
Land Amenities
|
Park, Recreation |
|
Landscape Features
|
Level |
|
Sewer
|
Septic Tank |
|
Size Irregular
|
4.95 |
|
Size Total
|
4.95 Ac|1 - 5 Acres |
|
Size Total Text
|
4.95 Ac|1 - 5 Acres |
|
Surface Water
|
Creeks, Creek Or Stream |
|
Zoning Type
|
Unknown |
Rooms
| Level |
Type |
Length |
Width |
Dimensions |
|
Second Level |
Other |
|
|
7' x 7'4'' |
|
Second Level |
4pc Bathroom |
|
|
7'1'' x 8'1'' |
|
Second Level |
4pc Bathroom |
|
|
6'8'' x 7'1'' |
|
Second Level |
Bedroom |
|
|
13'2'' x 10'7'' |
|
Second Level |
Bedroom |
|
|
8'0'' x 13'3'' |
|
Second Level |
Bedroom |
|
|
13'3'' x 11'2'' |
|
Second Level |
Bedroom |
|
|
15'6'' x 13'5'' |
|
Second Level |
Bedroom |
|
|
13'8'' x 14'2'' |
|
Second Level |
Primary Bedroom |
|
|
16'11'' x 15'4'' |
|
Main Level |
Family Room |
|
|
15'3'' x 11'11'' |
|
Main Level |
Foyer |
|
|
9'5'' x 8'10'' |
|
Main Level |
Laundry Room |
|
|
15'10'' x 8'2'' |
|
Main Level |
3pc Bathroom |
|
|
8'8'' x 6'2'' |
|
Main Level |
Den |
|
|
14' x 11'1'' |
|
Main Level |
Kitchen |
|
|
12'5'' x 13'5'' |
|
Main Level |
Dining Room |
|
|
15'3'' x 9'9'' |
|
Main Level |
Living Room |
|
|
14'3'' x 17'6'' |
https://www.realtor.ca/real-estate/28156581/871-bx-road-vernon-north-bx









































