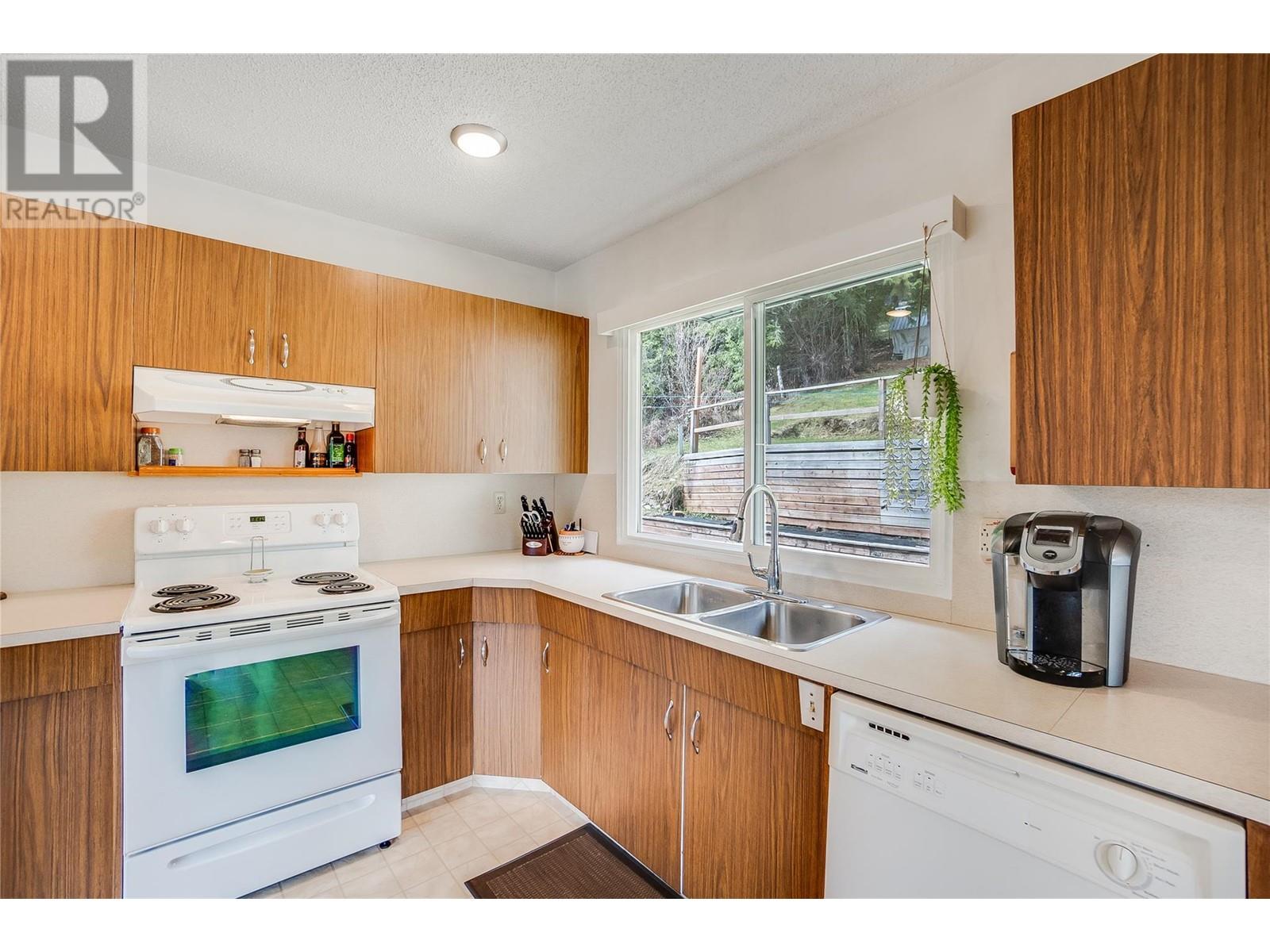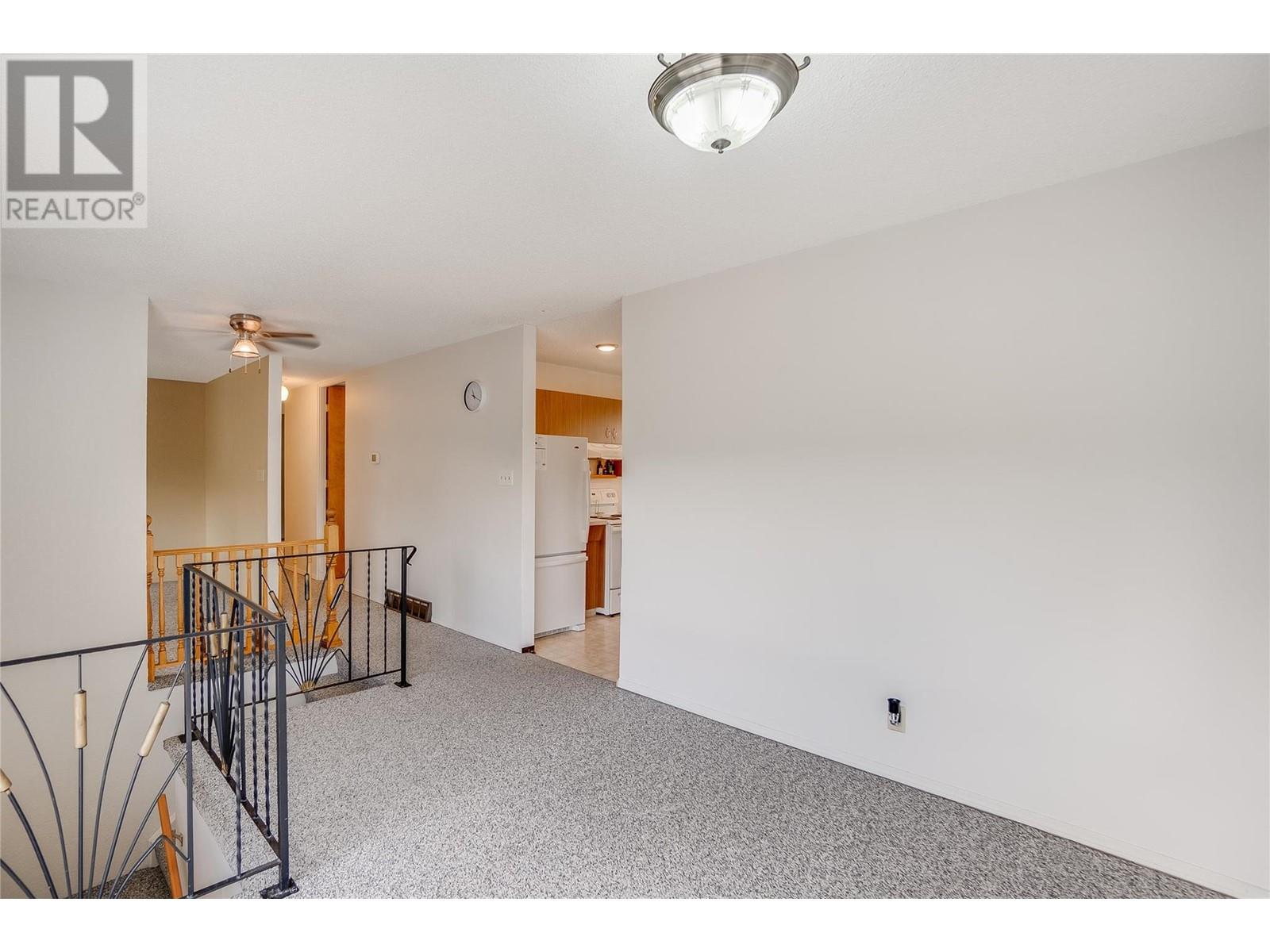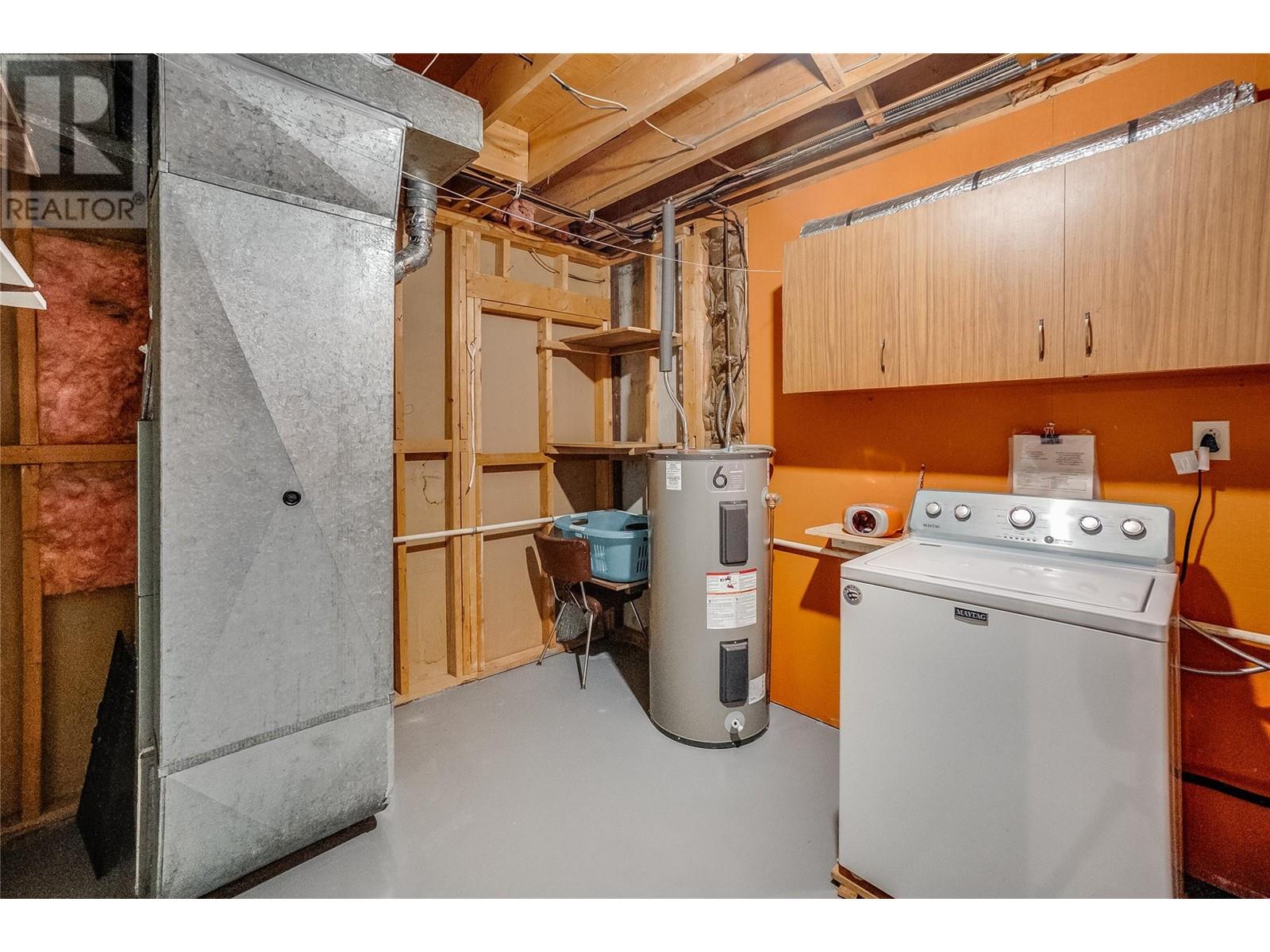4 Bedroom
2 Bathroom
2545 sqft
Other
Heat Pump
Forced Air, Heat Pump, See Remarks
Underground Sprinkler
$499,000
Located at the end of a quiet dead-end street in Kinnaird close to schools and parks, this 4-bedroom, 2-bathroom home sits on a .48 acre lot. The main floor includes three bedrooms, one bathroom, a bright living room, dining area, and kitchen with access to a large enclosed deck featuring three sets of sliding glass doors and multiple opening windows perfect for enjoying valley views. The lower level offers a fourth bedroom, second bathroom, laundry area, canning/storage space, and a workshop area. A small powered shop in the backyard adds extra storage or an additional workspace. Recent updates include newer windows, a serviced furnace and heat pump, and an underground sprinkler system. The single-car garage adds convenience, and the roof is estimated to be 12–15 years old. This extremely well-kept two owner home combines comfort, space, and great views in a peaceful setting. (id:24231)
Property Details
|
MLS® Number
|
10340246 |
|
Property Type
|
Single Family |
|
Neigbourhood
|
South Castlegar |
|
Parking Space Total
|
1 |
Building
|
Bathroom Total
|
2 |
|
Bedrooms Total
|
4 |
|
Architectural Style
|
Other |
|
Constructed Date
|
1966 |
|
Construction Style Attachment
|
Detached |
|
Cooling Type
|
Heat Pump |
|
Exterior Finish
|
Stucco, Wood |
|
Flooring Type
|
Mixed Flooring |
|
Heating Type
|
Forced Air, Heat Pump, See Remarks |
|
Roof Material
|
Asphalt Shingle |
|
Roof Style
|
Unknown |
|
Stories Total
|
2 |
|
Size Interior
|
2545 Sqft |
|
Type
|
House |
|
Utility Water
|
Municipal Water |
Parking
Land
|
Acreage
|
No |
|
Landscape Features
|
Underground Sprinkler |
|
Sewer
|
Municipal Sewage System |
|
Size Irregular
|
0.48 |
|
Size Total
|
0.48 Ac|under 1 Acre |
|
Size Total Text
|
0.48 Ac|under 1 Acre |
|
Zoning Type
|
Unknown |
Rooms
| Level |
Type |
Length |
Width |
Dimensions |
|
Basement |
Storage |
|
|
10'11'' x 9' |
|
Basement |
Laundry Room |
|
|
11'6'' x 8'10'' |
|
Basement |
Workshop |
|
|
14'8'' x 9'2'' |
|
Basement |
Full Bathroom |
|
|
Measurements not available |
|
Basement |
Bedroom |
|
|
10'9'' x 10'8'' |
|
Basement |
Living Room |
|
|
18'10'' x 11'6'' |
|
Main Level |
Full Bathroom |
|
|
Measurements not available |
|
Main Level |
Bedroom |
|
|
10'3'' x 9'6'' |
|
Main Level |
Bedroom |
|
|
10'10'' x 10'2'' |
|
Main Level |
Primary Bedroom |
|
|
10'11'' x 10'9'' |
|
Main Level |
Living Room |
|
|
17'3'' x 11'11'' |
|
Main Level |
Dining Room |
|
|
10'8'' x 8' |
|
Main Level |
Kitchen |
|
|
15'6'' x 10'4'' |
https://www.realtor.ca/real-estate/28155655/2500-11th-avenue-castlegar-south-castlegar


























































