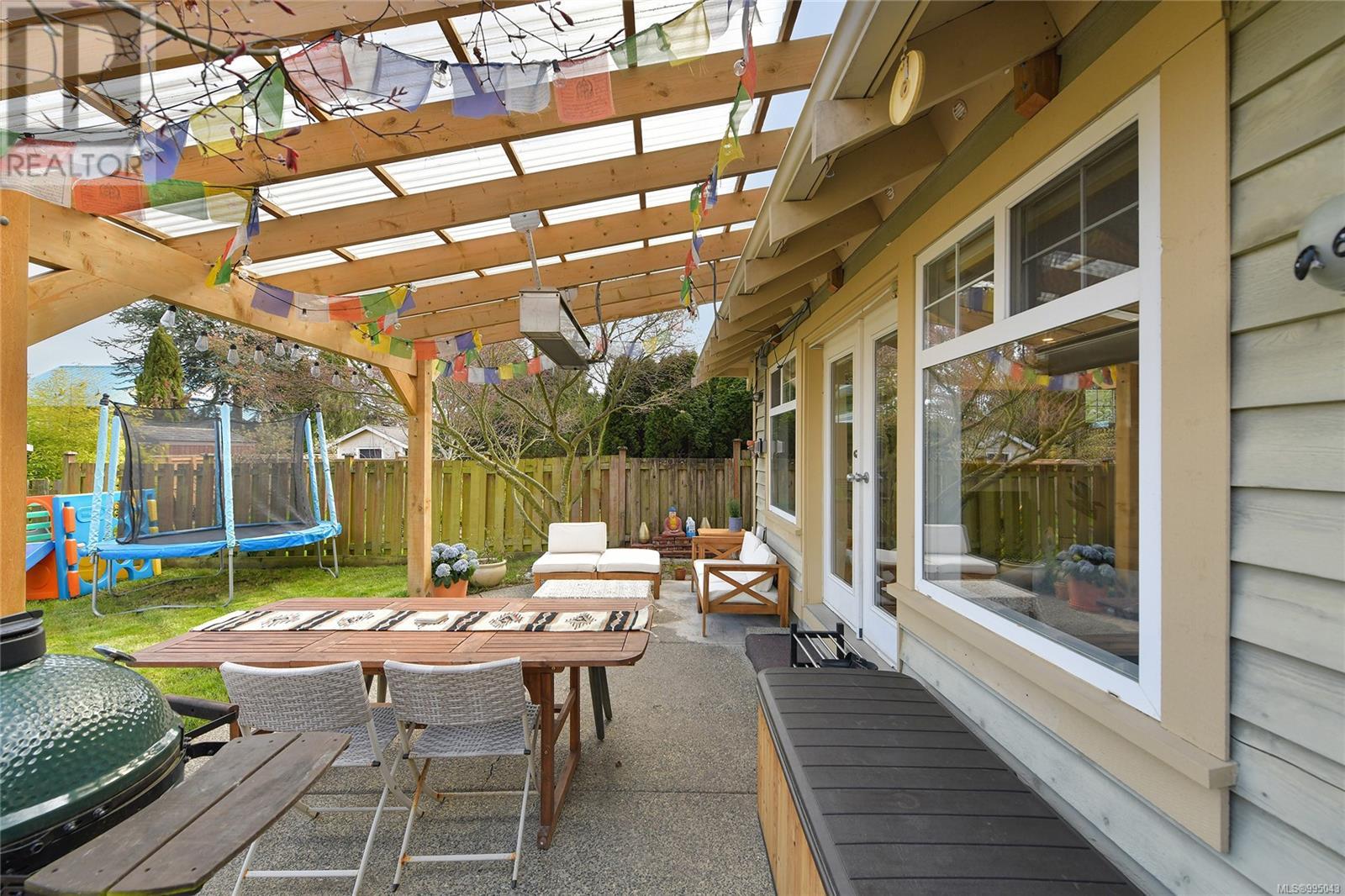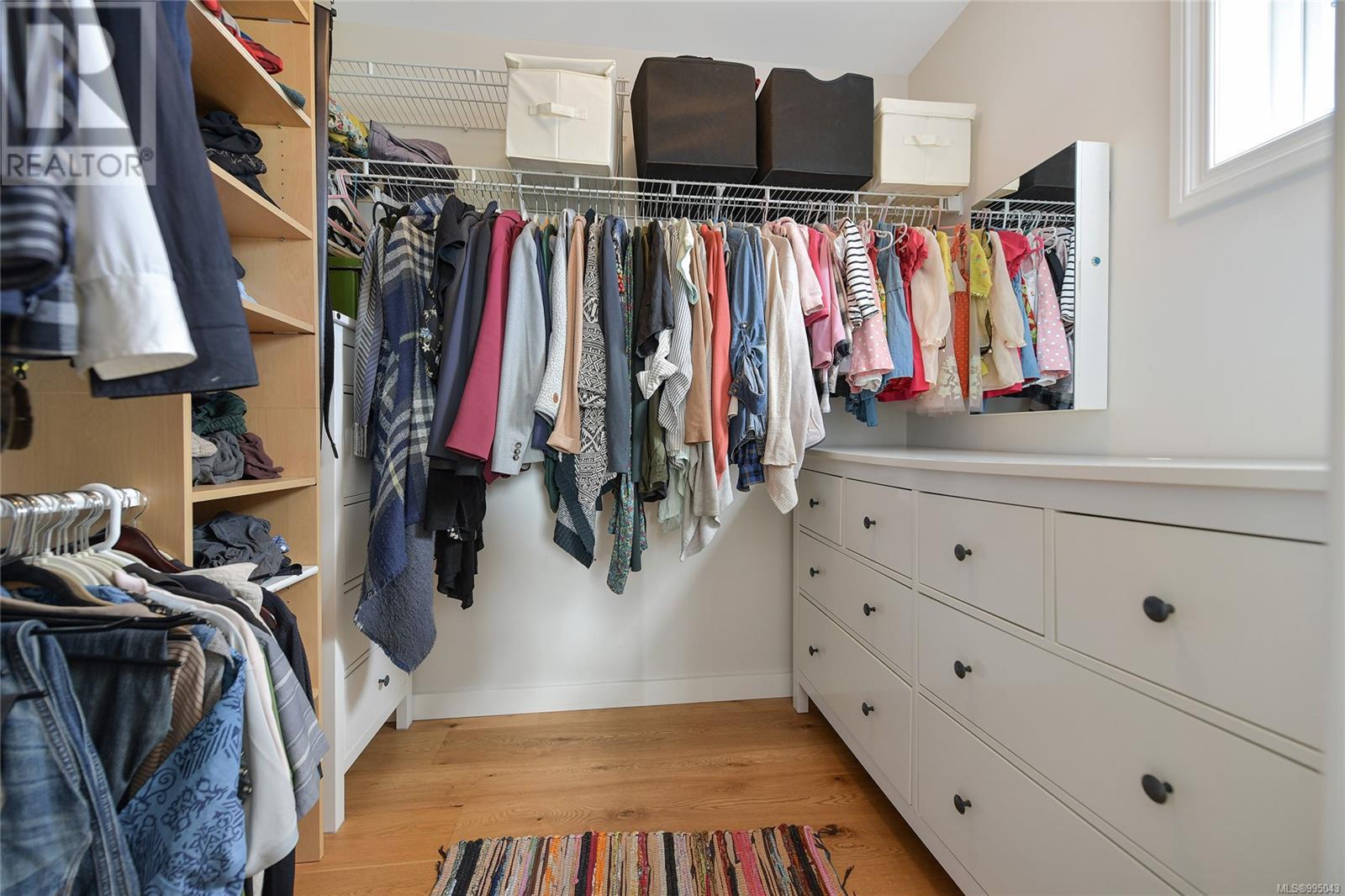3 Bedroom
3 Bathroom
1945 sqft
Fireplace
None
Baseboard Heaters
$1,199,900
With waterfront access to a picturesque cove at the end of the street, this beautifully designed Zebra home offers the perfect blend of modern living and natural beauty, nestled in a sought-after neighborhood near scenic Saxe Point Park—just minutes from downtown! With over 1,800 sq. ft. of thoughtfully designed space, this home features a spacious Great Room with elegant wood floors, an open-concept kitchen with a breakfast bar, and French doors leading to your private, fully fenced backyard. The covered patio, complete with a heater, invites you to enjoy outdoor living year-round. Upstairs, you’ll find three bedrooms, including a primary with an ensuite and walk-in closet. A versatile den/office/student room adds flexibility, while an extra storage space can easily be reconverted into a garage if desired. For gardening enthusiasts, this property is a dream come true—bathed in sunlight with perfectly placed garden beds on the south side of the house. Plus, just moments from parks, schools, recreation, and shopping, all tucked away on a quiet no-through street. A great opportunity in a well-established community. (id:24231)
Property Details
|
MLS® Number
|
995043 |
|
Property Type
|
Single Family |
|
Neigbourhood
|
Saxe Point |
|
Community Features
|
Pets Allowed, Family Oriented |
|
Features
|
Central Location, Cul-de-sac, Level Lot, Other, Rectangular |
|
Parking Space Total
|
1 |
|
Plan
|
Vis5124 |
|
Structure
|
Shed, Patio(s) |
|
View Type
|
Mountain View |
Building
|
Bathroom Total
|
3 |
|
Bedrooms Total
|
3 |
|
Constructed Date
|
2001 |
|
Cooling Type
|
None |
|
Fireplace Present
|
Yes |
|
Fireplace Total
|
1 |
|
Heating Fuel
|
Electric, Natural Gas |
|
Heating Type
|
Baseboard Heaters |
|
Size Interior
|
1945 Sqft |
|
Total Finished Area
|
1839 Sqft |
|
Type
|
House |
Land
|
Acreage
|
No |
|
Size Irregular
|
4020 |
|
Size Total
|
4020 Sqft |
|
Size Total Text
|
4020 Sqft |
|
Zoning Description
|
Cd-34 |
|
Zoning Type
|
Residential |
Rooms
| Level |
Type |
Length |
Width |
Dimensions |
|
Second Level |
Storage |
11 ft |
10 ft |
11 ft x 10 ft |
|
Second Level |
Bathroom |
|
|
4-Piece |
|
Second Level |
Bedroom |
10 ft |
9 ft |
10 ft x 9 ft |
|
Second Level |
Bedroom |
13 ft |
9 ft |
13 ft x 9 ft |
|
Second Level |
Ensuite |
|
|
3-Piece |
|
Second Level |
Primary Bedroom |
|
|
14' x 13' |
|
Main Level |
Patio |
20 ft |
12 ft |
20 ft x 12 ft |
|
Main Level |
Den |
11 ft |
11 ft |
11 ft x 11 ft |
|
Main Level |
Bathroom |
|
|
2-Piece |
|
Main Level |
Dining Room |
19 ft |
9 ft |
19 ft x 9 ft |
|
Main Level |
Kitchen |
11 ft |
10 ft |
11 ft x 10 ft |
|
Main Level |
Living Room |
19 ft |
15 ft |
19 ft x 15 ft |
|
Main Level |
Entrance |
12 ft |
7 ft |
12 ft x 7 ft |
https://www.realtor.ca/real-estate/28155840/a-489-foster-st-esquimalt-saxe-point















































































