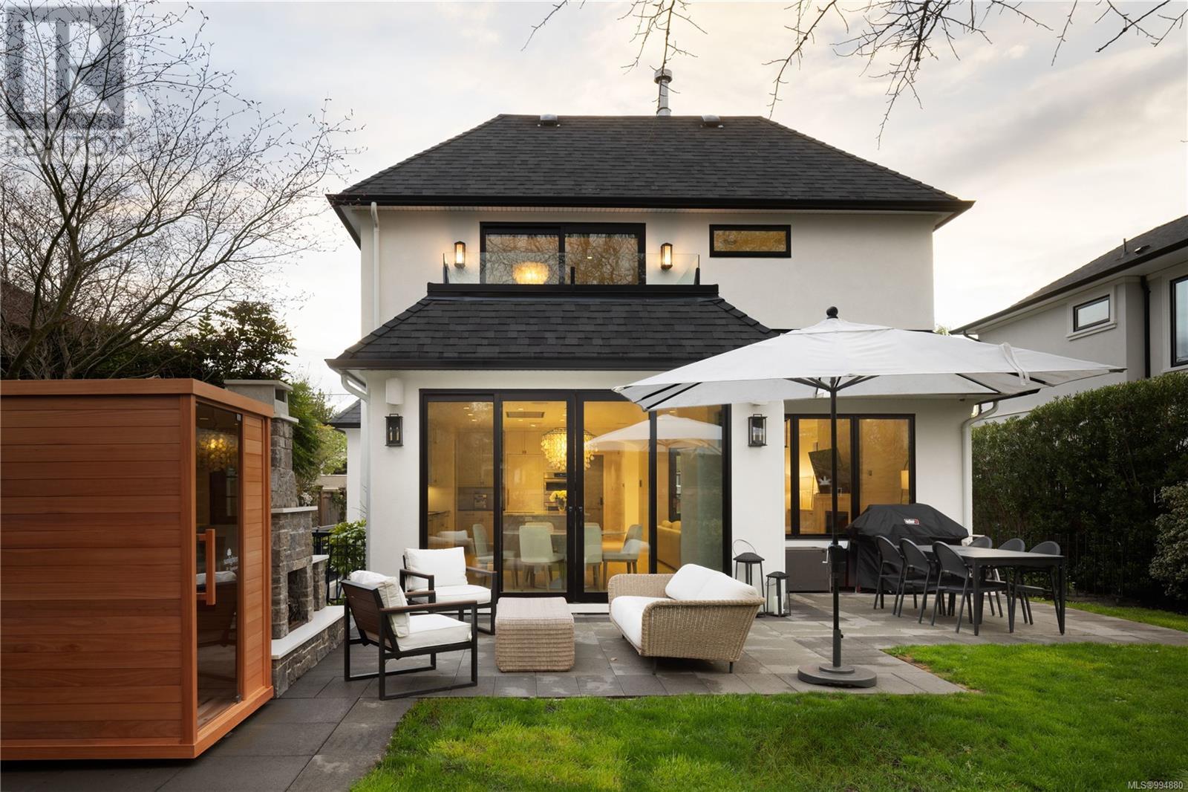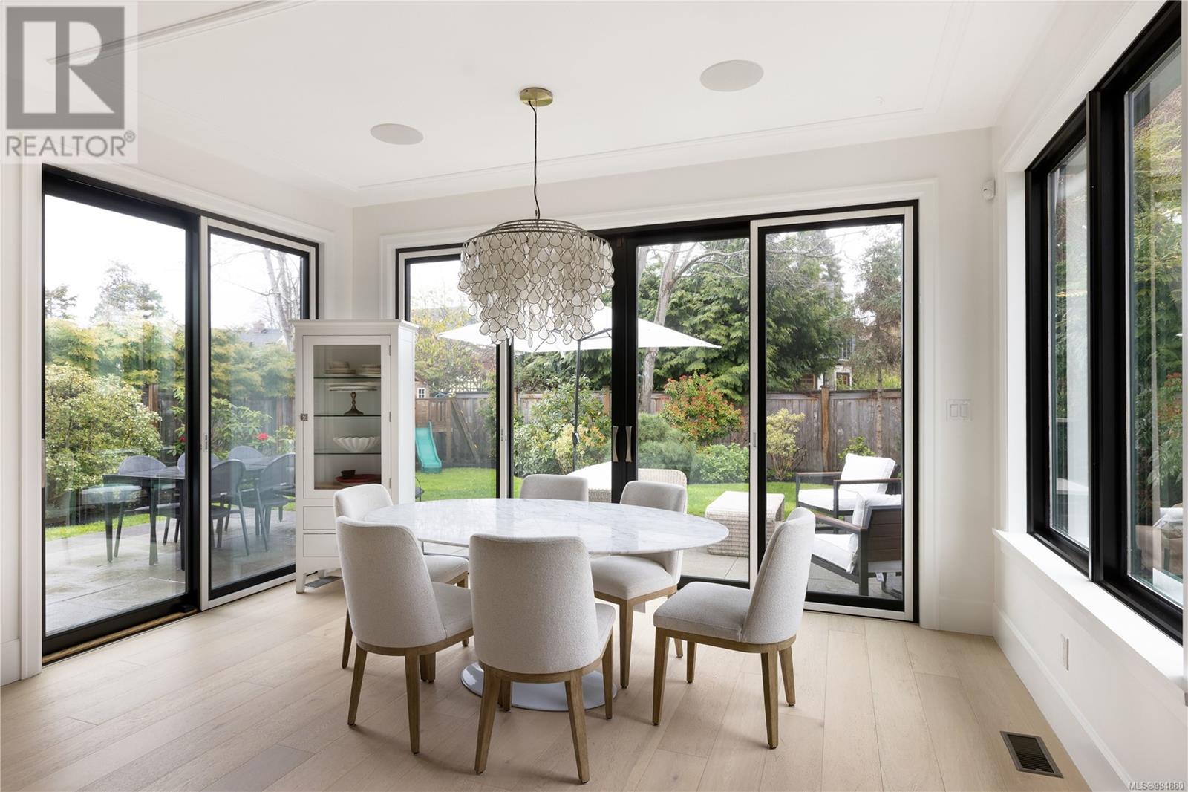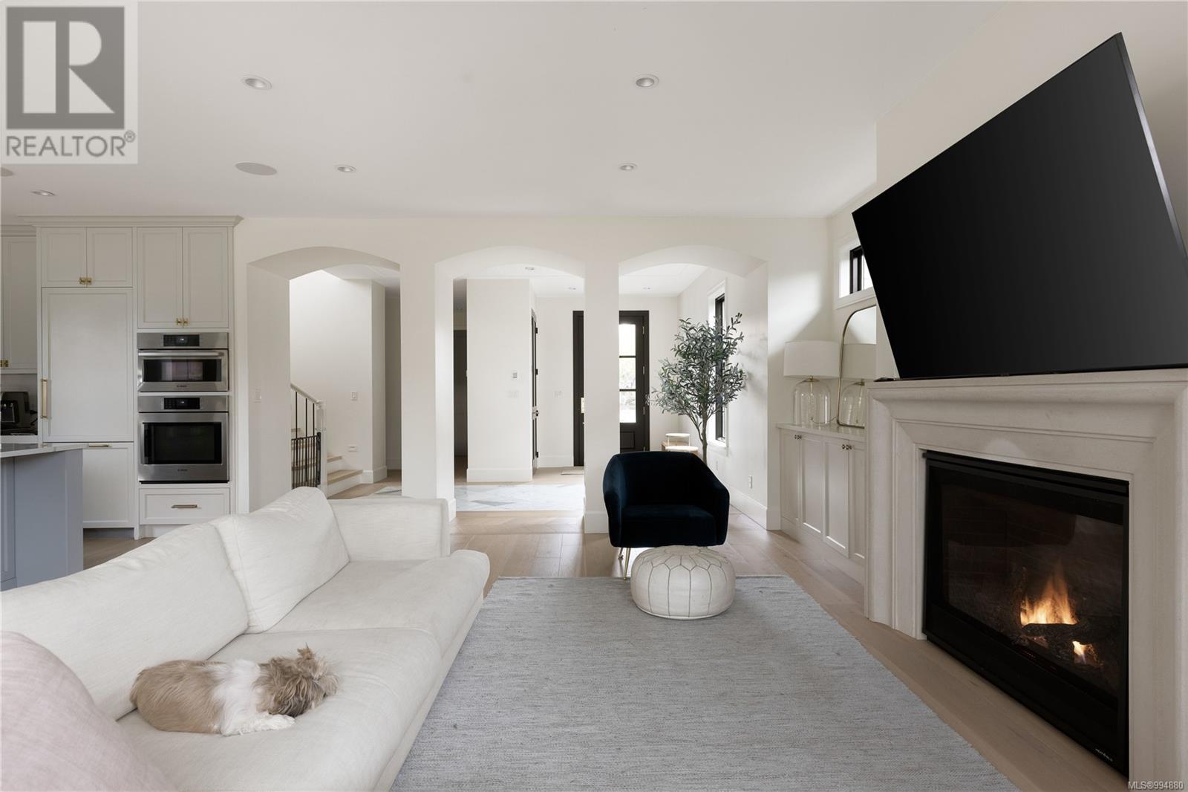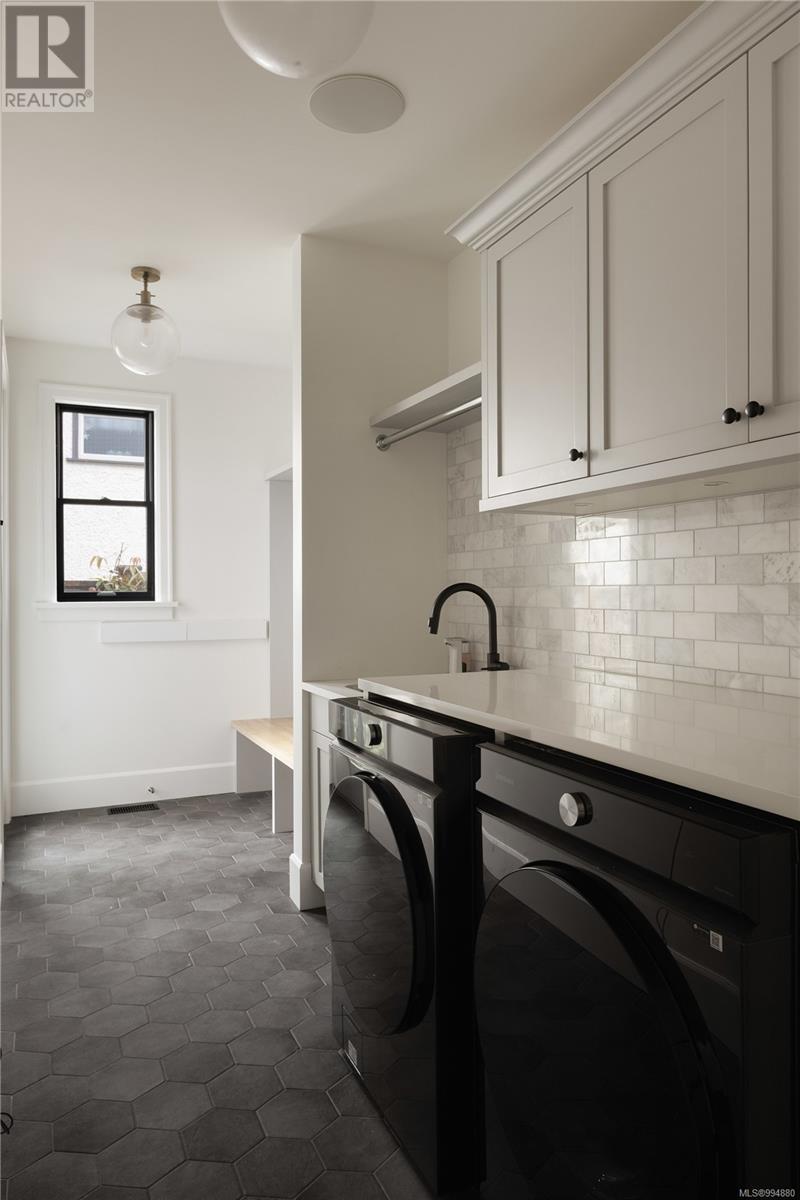4 Bedroom
4 Bathroom
3711 sqft
Fireplace
Air Conditioned
Forced Air, Heat Pump
$3,399,000
Experience timeless elegance & modern comfort at 609 Oliver St, a refined South Oak Bay residence just steps from the shoreline. This 3-level, 3,700+ sqft home blends upscale European style with contemporary design, featuring graceful archways, black-trimmed Pella windows & custom herringbone hardwood floors. The main level showcases a light-filled open layout w/ chef-inspired kitchen, spacious 10' island & walk-in pantry. Double garage, mudroom & elegant living/dining areas complete the main. Upstairs, the serene primary suite features private balcony, fireplace & spa-like ensuite, while 2 additional bedrooms & 4-pc bath provide ideal family comfort. Downstairs, find a media room, wine cellar & guest suite with private entry. Thoughtfully designed with over-height doors, Control4 wiring & Carrera marble finishes, this home offers indoor-outdoor flow to patio space featuring outdoor fireplace & easy-care yard. Widely considered one of the best streets in Oak Bay —near beaches, top schools & the Village. (id:24231)
Property Details
|
MLS® Number
|
994880 |
|
Property Type
|
Single Family |
|
Neigbourhood
|
South Oak Bay |
|
Features
|
Level Lot, Other, Rectangular |
|
Parking Space Total
|
6 |
|
Plan
|
Vip1092 |
|
Structure
|
Patio(s), Patio(s), Patio(s) |
Building
|
Bathroom Total
|
4 |
|
Bedrooms Total
|
4 |
|
Constructed Date
|
2017 |
|
Cooling Type
|
Air Conditioned |
|
Fireplace Present
|
Yes |
|
Fireplace Total
|
2 |
|
Heating Fuel
|
Natural Gas, Other |
|
Heating Type
|
Forced Air, Heat Pump |
|
Size Interior
|
3711 Sqft |
|
Total Finished Area
|
3711 Sqft |
|
Type
|
House |
Land
|
Access Type
|
Road Access |
|
Acreage
|
No |
|
Size Irregular
|
6700 |
|
Size Total
|
6700 Sqft |
|
Size Total Text
|
6700 Sqft |
|
Zoning Description
|
R-5 |
|
Zoning Type
|
Residential |
Rooms
| Level |
Type |
Length |
Width |
Dimensions |
|
Second Level |
Bedroom |
11 ft |
11 ft |
11 ft x 11 ft |
|
Second Level |
Bedroom |
11 ft |
11 ft |
11 ft x 11 ft |
|
Second Level |
Bathroom |
|
|
4-Piece |
|
Second Level |
Ensuite |
|
|
5-Piece |
|
Second Level |
Primary Bedroom |
15 ft |
15 ft |
15 ft x 15 ft |
|
Second Level |
Balcony |
11 ft |
6 ft |
11 ft x 6 ft |
|
Lower Level |
Other |
20 ft |
6 ft |
20 ft x 6 ft |
|
Lower Level |
Wine Cellar |
11 ft |
5 ft |
11 ft x 5 ft |
|
Lower Level |
Pantry |
4 ft |
4 ft |
4 ft x 4 ft |
|
Lower Level |
Entrance |
3 ft |
6 ft |
3 ft x 6 ft |
|
Lower Level |
Kitchen |
15 ft |
15 ft |
15 ft x 15 ft |
|
Lower Level |
Bedroom |
12 ft |
10 ft |
12 ft x 10 ft |
|
Lower Level |
Ensuite |
|
|
4-Piece |
|
Lower Level |
Media |
10 ft |
13 ft |
10 ft x 13 ft |
|
Lower Level |
Living Room |
13 ft |
14 ft |
13 ft x 14 ft |
|
Main Level |
Entrance |
8 ft |
14 ft |
8 ft x 14 ft |
|
Main Level |
Living Room |
16 ft |
19 ft |
16 ft x 19 ft |
|
Main Level |
Dining Room |
14 ft |
13 ft |
14 ft x 13 ft |
|
Main Level |
Kitchen |
11 ft |
17 ft |
11 ft x 17 ft |
|
Main Level |
Pantry |
6 ft |
5 ft |
6 ft x 5 ft |
|
Main Level |
Bathroom |
|
|
2-Piece |
|
Main Level |
Laundry Room |
16 ft |
6 ft |
16 ft x 6 ft |
|
Main Level |
Patio |
12 ft |
15 ft |
12 ft x 15 ft |
|
Main Level |
Patio |
15 ft |
12 ft |
15 ft x 12 ft |
|
Main Level |
Patio |
7 ft |
8 ft |
7 ft x 8 ft |
https://www.realtor.ca/real-estate/28151042/609-oliver-st-oak-bay-south-oak-bay






















































