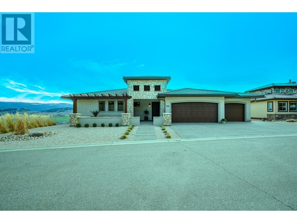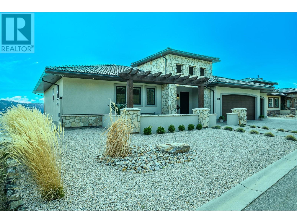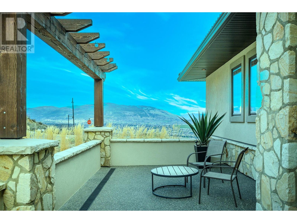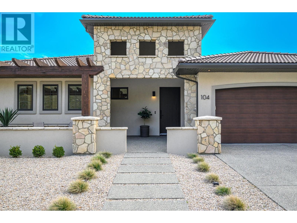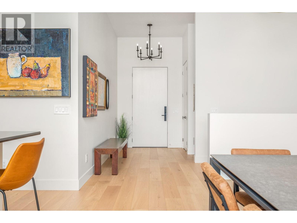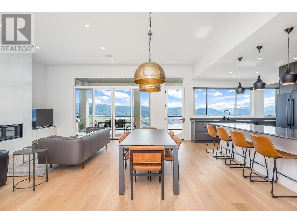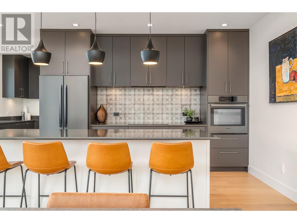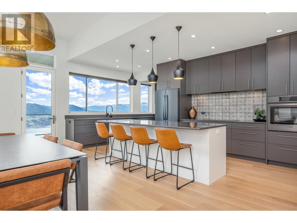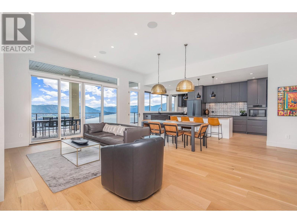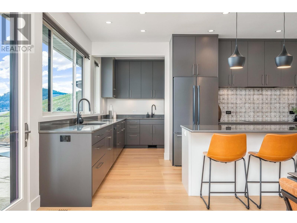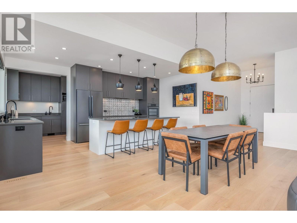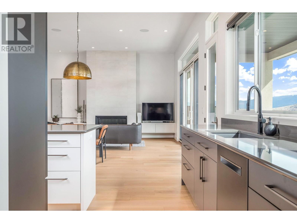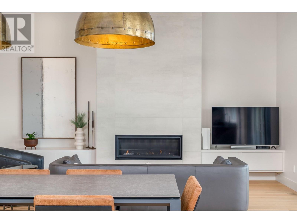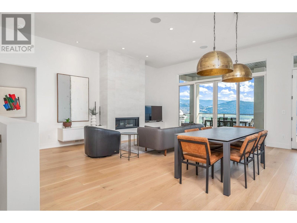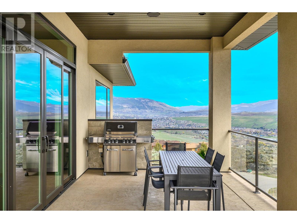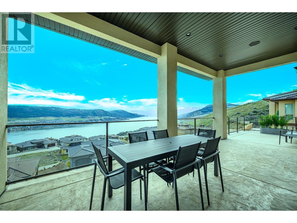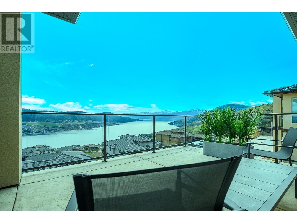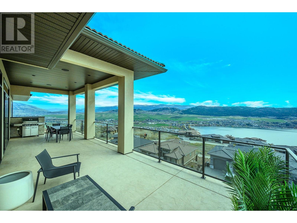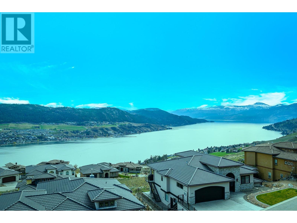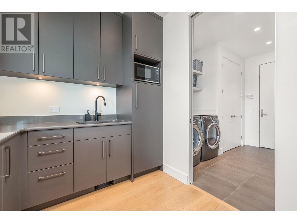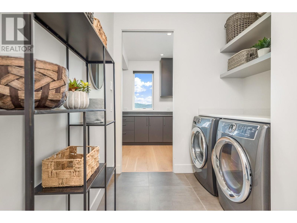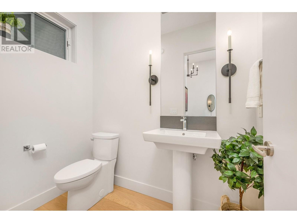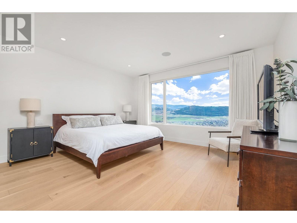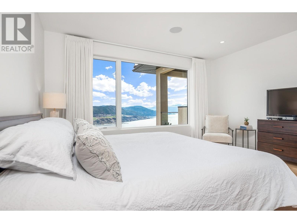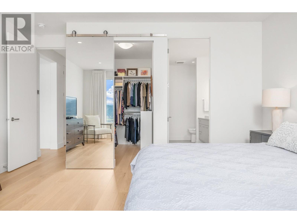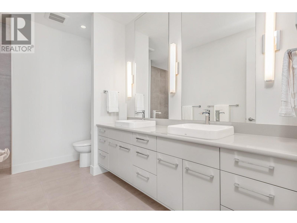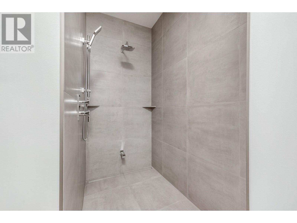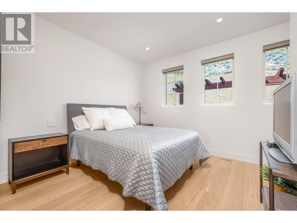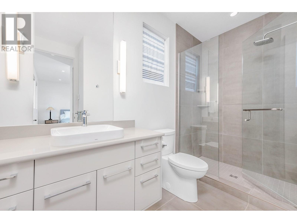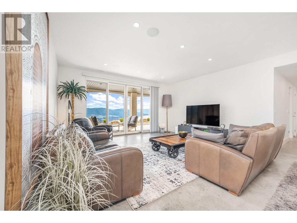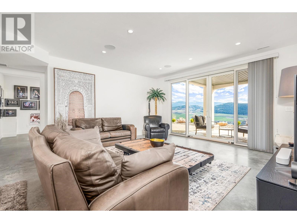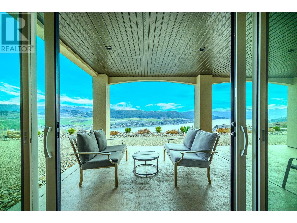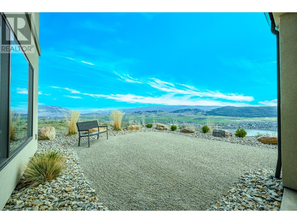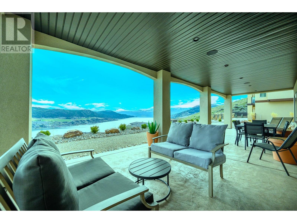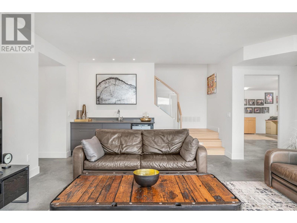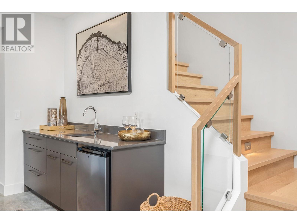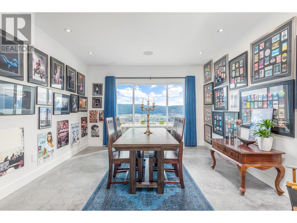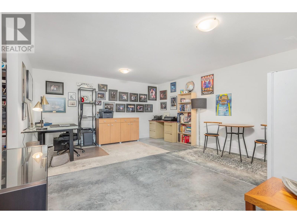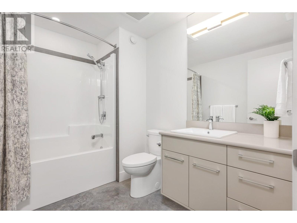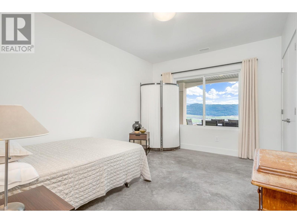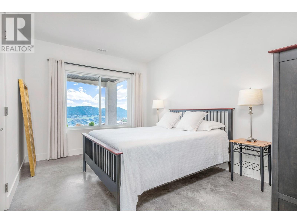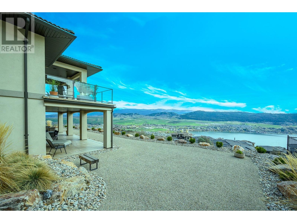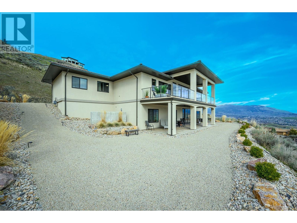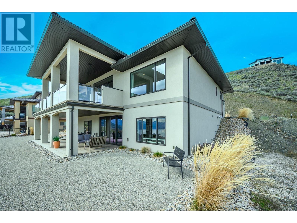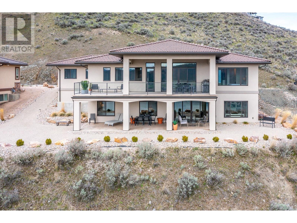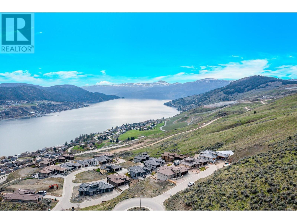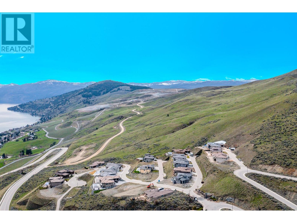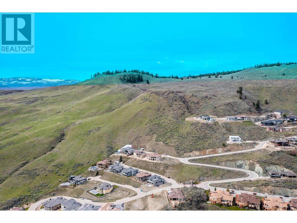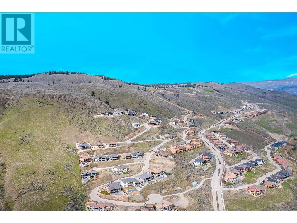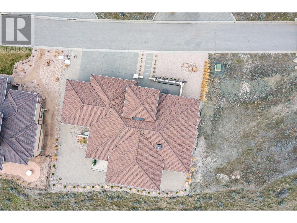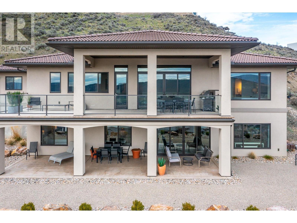104 Silversage Lookout Court Vernon, British Columbia V1H 2J2
$1,920,000Maintenance, Reserve Fund Contributions, Ground Maintenance, Property Management
$166 Monthly
Maintenance, Reserve Fund Contributions, Ground Maintenance, Property Management
$166 MonthlyWelcome to WATERMARK, the premier gated neighborhood in THE RISE Community. The sleek, sophisticated design of this home leaves all the focus on the uninterrupted views over Okanagan Lake deep to the south and the lights of the City of Vernon to the east! From the full-length upper deck or the covered patio, watch the sailing regattas at the Yacht Club across the lake, the deer on the hills, the eagles above or the glorious sunsets! The owner’s choice of hardwood, polished concrete floors, Ceramastone tile & ‘Hanstone’ quartz are beautifully crafted by Heartwood Homes and compliment the natural setting & views! The main level ‘great room’ centers around the sleek kitchen with floor/ceiling cabinets plus a ‘back kitchen’ for prep work! There is an impressive entertaining island that easily seats four. A floor to ceiling gas fireplace defines the sitting area. The primary bedroom offers a custom walk-in closet, ensuite with walk-in shower, heated floors & endless lake view! Second bedroom also offers a walk-in closet & full ensuite–perfect for a parent! The walk-out lower offers two lakeview bedrooms, full bath, family room with wet bar, office/den & bonus room. Check out the triple garage w/ room for 3 vehicles plus toys! Everything is designed for low maintenance including this .28-acre lot, artfully landscaped w/ rockeries that blend into the preserved natural setting. And just 2 mins up the road awaits the spectacular RISE Golf Course and The Edge dining experience. (id:24231)
Property Details
| MLS® Number | 10340956 |
| Property Type | Single Family |
| Neigbourhood | Bella Vista |
| Community Name | WATERMARK |
| Amenities Near By | Golf Nearby, Park |
| Community Features | Pets Allowed, Pets Allowed With Restrictions, Rentals Allowed |
| Features | Cul-de-sac, Private Setting, Irregular Lot Size, Sloping, One Balcony |
| Parking Space Total | 3 |
| Road Type | Cul De Sac |
| Storage Type | Storage |
| View Type | City View, Lake View, Mountain View, View (panoramic) |
Building
| Bathroom Total | 4 |
| Bedrooms Total | 4 |
| Appliances | Refrigerator, Cooktop, Dishwasher, Dryer, Humidifier, Hot Water Instant, Hood Fan, Washer, Oven - Built-in |
| Architectural Style | Ranch |
| Constructed Date | 2021 |
| Construction Style Attachment | Detached |
| Cooling Type | Central Air Conditioning |
| Exterior Finish | Stone, Stucco |
| Fire Protection | Controlled Entry, Security System |
| Fireplace Fuel | Gas |
| Fireplace Present | Yes |
| Fireplace Type | Unknown |
| Flooring Type | Concrete, Hardwood, Tile |
| Half Bath Total | 1 |
| Heating Type | Forced Air, Heat Pump, See Remarks |
| Roof Material | Tile |
| Roof Style | Unknown |
| Stories Total | 2 |
| Size Interior | 3499 Sqft |
| Type | House |
| Utility Water | Municipal Water |
Parking
| Attached Garage | 3 |
Land
| Acreage | No |
| Land Amenities | Golf Nearby, Park |
| Landscape Features | Sloping, Underground Sprinkler |
| Sewer | Municipal Sewage System |
| Size Frontage | 94 Ft |
| Size Irregular | 0.28 |
| Size Total | 0.28 Ac|under 1 Acre |
| Size Total Text | 0.28 Ac|under 1 Acre |
| Zoning Type | Unknown |
Rooms
| Level | Type | Length | Width | Dimensions |
|---|---|---|---|---|
| Lower Level | Utility Room | 6'7'' x 14'4'' | ||
| Lower Level | Storage | 17'9'' x 14'10'' | ||
| Lower Level | Storage | 10'7'' x 6'10'' | ||
| Lower Level | Storage | 3'11'' x 6'1'' | ||
| Lower Level | Storage | 3'10'' x 7'2'' | ||
| Lower Level | Family Room | 21'4'' x 19'11'' | ||
| Lower Level | Den | 18'4'' x 12'10'' | ||
| Lower Level | Bedroom | 14'1'' x 10'9'' | ||
| Lower Level | 4pc Bathroom | 9'0'' x 6'10'' | ||
| Lower Level | Bedroom | 14'1'' x 10'4'' | ||
| Main Level | Partial Bathroom | 7'1'' x 4'8'' | ||
| Main Level | Laundry Room | 10'7'' x 7'4'' | ||
| Main Level | Foyer | 11'11'' x 9'1'' | ||
| Main Level | 3pc Ensuite Bath | 10'5'' x 7'2'' | ||
| Main Level | Bedroom | 11'2'' x 15'6'' | ||
| Main Level | Primary Bedroom | 16'8'' x 15'6'' | ||
| Main Level | 4pc Ensuite Bath | 11'7'' x 12'10'' | ||
| Main Level | Dining Room | 21'3'' x 9' | ||
| Main Level | Living Room | 21'1'' x 12'6'' | ||
| Main Level | Kitchen | 19'1'' x 17'8'' |
https://www.realtor.ca/real-estate/28150823/104-silversage-lookout-court-vernon-bella-vista
Interested?
Contact us for more information

