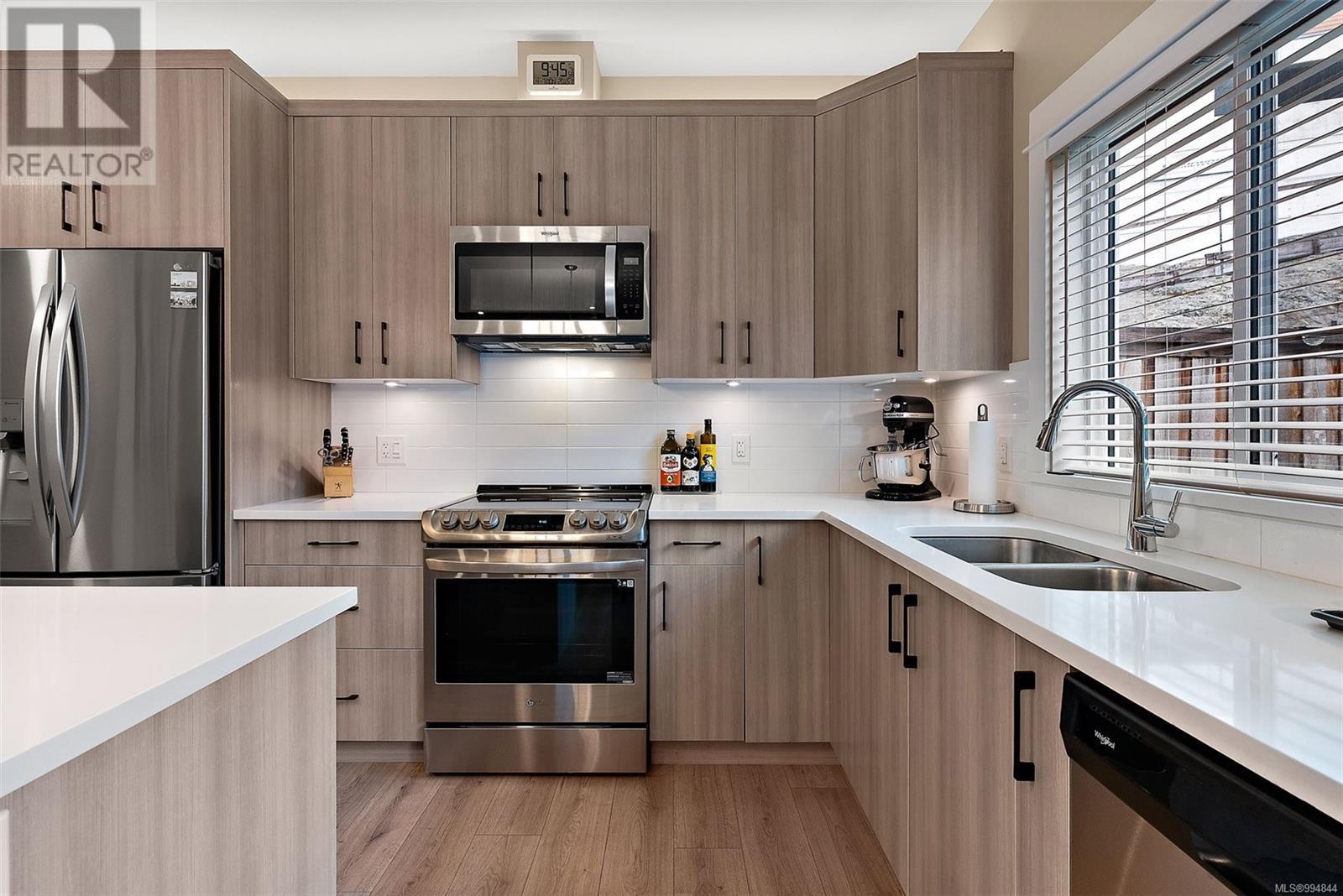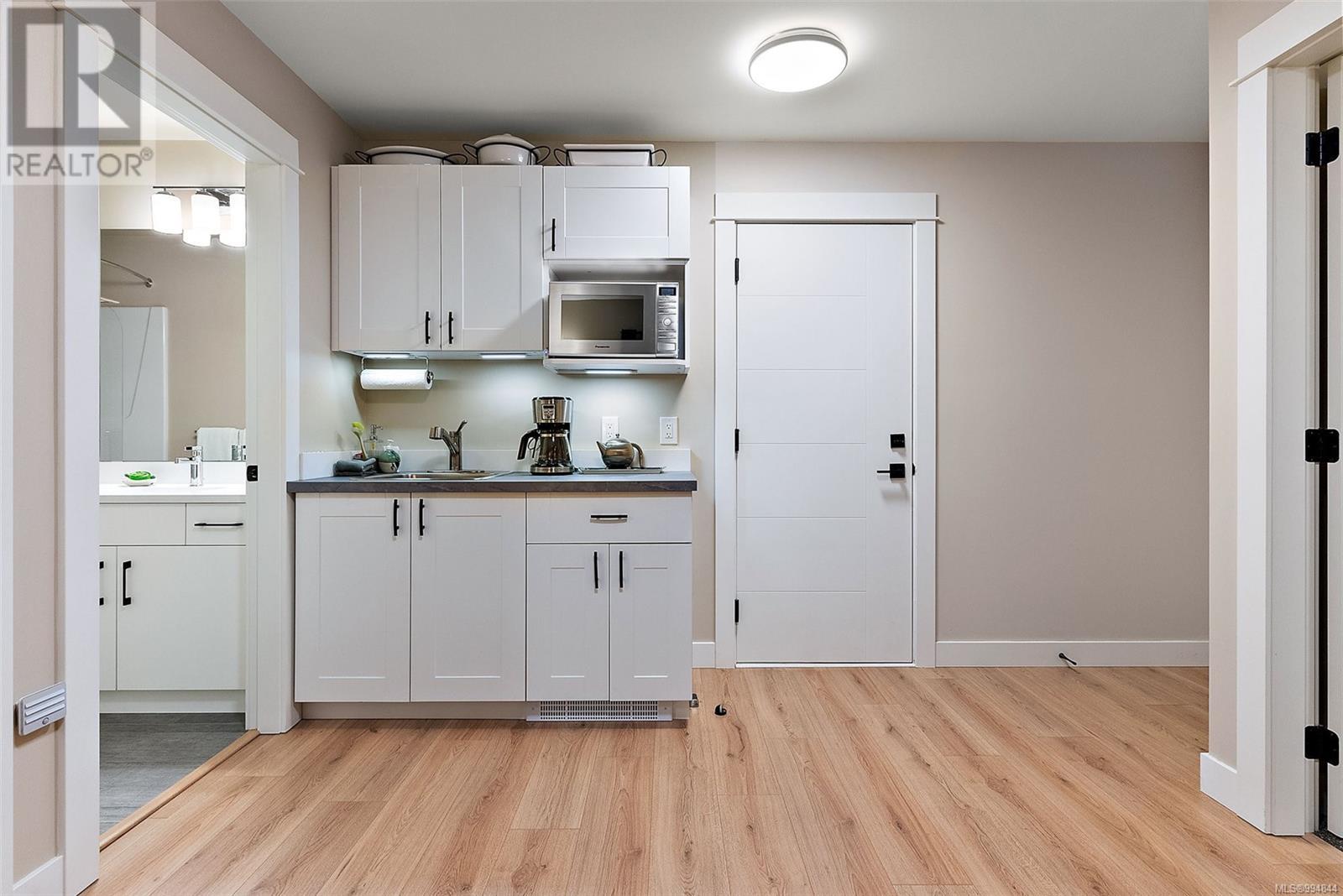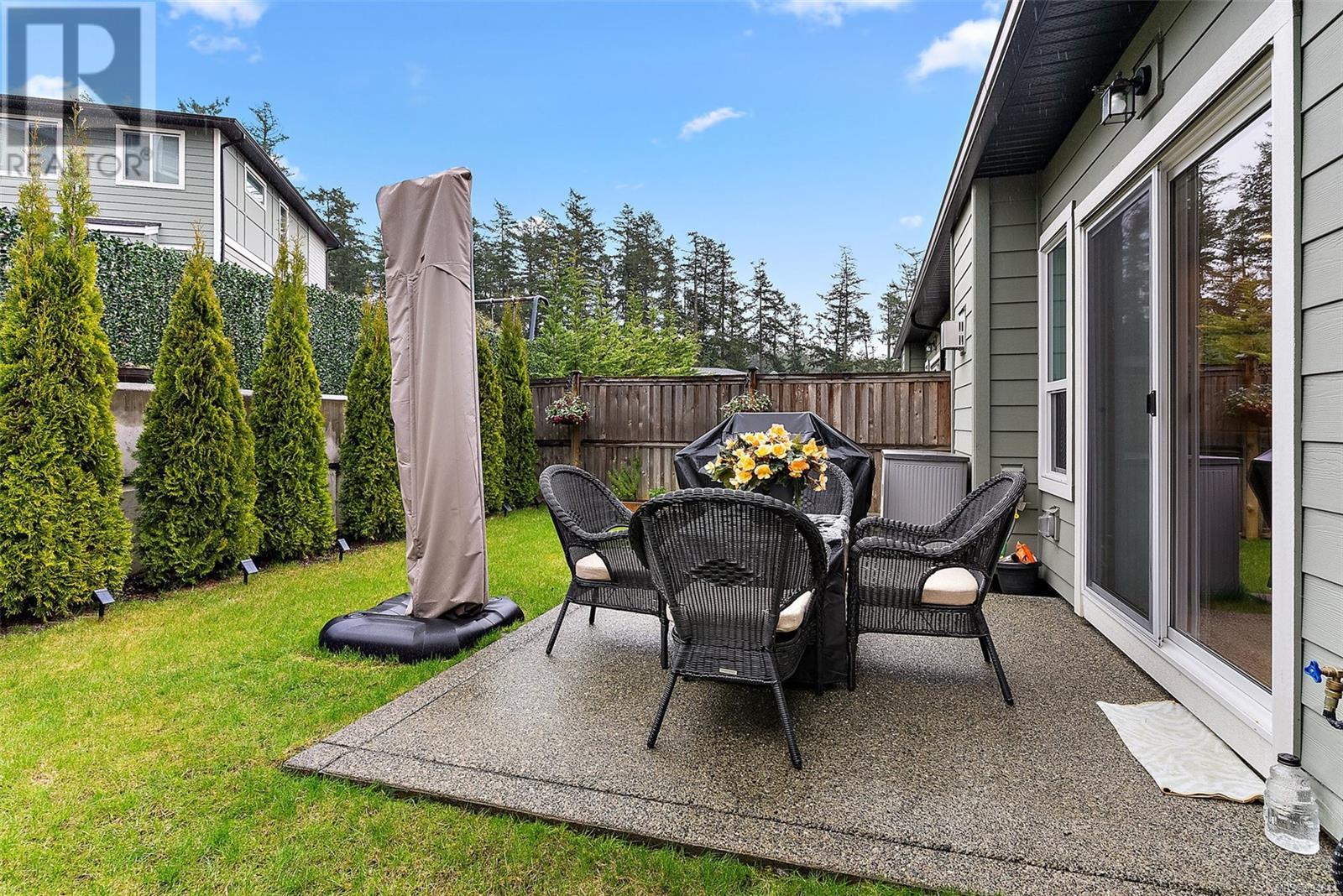8 West Park Pl View Royal, British Columbia V9B 3R9
$949,900Maintenance,
$315 Monthly
Maintenance,
$315 MonthlyIMMACULATE Townhome steps to Thetis Lake park! Better than new (NO GST!), this bright, modern home is a pleasure to show. Built to the highest standards by Limona, enjoy peace of mind with the remainder of your New Home Warranty. The large open kitchen has a tiled backsplash, quartz countertops, induction range, beautiful cabinets and custom built-in desk. Also upstairs you’ll find the primary bedroom with large closet and gorgeous en suite (heated floors!) + plenty of storage in the custom designed laundry room & 2pc powder room. Downstairs there’s an inviting foyer, 2 more bedrooms, flex space with bar & sink perfect for inlaws or teens & a full bath. Relax in the private landscaped backyard on the QUIET side of the development. Features include custom blinds, a cozy gas fireplace, on-demand hot water, irrigated yard and EV rough in, double garage + parking for 2 cars on the driveway. 10/10 location close to parks, a short drive to Downtown and everything Victoria has to offer! (id:24231)
Property Details
| MLS® Number | 994844 |
| Property Type | Single Family |
| Neigbourhood | Prior Lake |
| Community Features | Pets Allowed With Restrictions, Family Oriented |
| Features | Cul-de-sac, Hillside, Park Setting, Other |
| Parking Space Total | 2 |
| Plan | Eps8048 |
| Structure | Patio(s) |
Building
| Bathroom Total | 3 |
| Bedrooms Total | 3 |
| Constructed Date | 2022 |
| Cooling Type | None |
| Fire Protection | Sprinkler System-fire |
| Fireplace Present | Yes |
| Fireplace Total | 1 |
| Heating Fuel | Electric, Natural Gas, Other |
| Heating Type | Baseboard Heaters |
| Size Interior | 1966 Sqft |
| Total Finished Area | 1580 Sqft |
| Type | Row / Townhouse |
Land
| Acreage | No |
| Size Irregular | 1980 |
| Size Total | 1980 Sqft |
| Size Total Text | 1980 Sqft |
| Zoning Type | Multi-family |
Rooms
| Level | Type | Length | Width | Dimensions |
|---|---|---|---|---|
| Second Level | Patio | 10 ft | 10 ft | 10 ft x 10 ft |
| Second Level | Primary Bedroom | 14 ft | 14 ft | 14 ft x 14 ft |
| Second Level | Ensuite | 4-Piece | ||
| Second Level | Bathroom | 2-Piece | ||
| Second Level | Laundry Room | 6 ft | 9 ft | 6 ft x 9 ft |
| Second Level | Living Room | 12 ft | 14 ft | 12 ft x 14 ft |
| Second Level | Dining Room | 8 ft | 14 ft | 8 ft x 14 ft |
| Second Level | Kitchen | 9 ft | 16 ft | 9 ft x 16 ft |
| Lower Level | Bathroom | 4-Piece | ||
| Lower Level | Recreation Room | 10 ft | 16 ft | 10 ft x 16 ft |
| Lower Level | Bedroom | 9 ft | 8 ft | 9 ft x 8 ft |
| Lower Level | Bedroom | 9 ft | 10 ft | 9 ft x 10 ft |
| Lower Level | Entrance | 6 ft | 16 ft | 6 ft x 16 ft |
https://www.realtor.ca/real-estate/28151244/8-west-park-pl-view-royal-prior-lake
Interested?
Contact us for more information
































