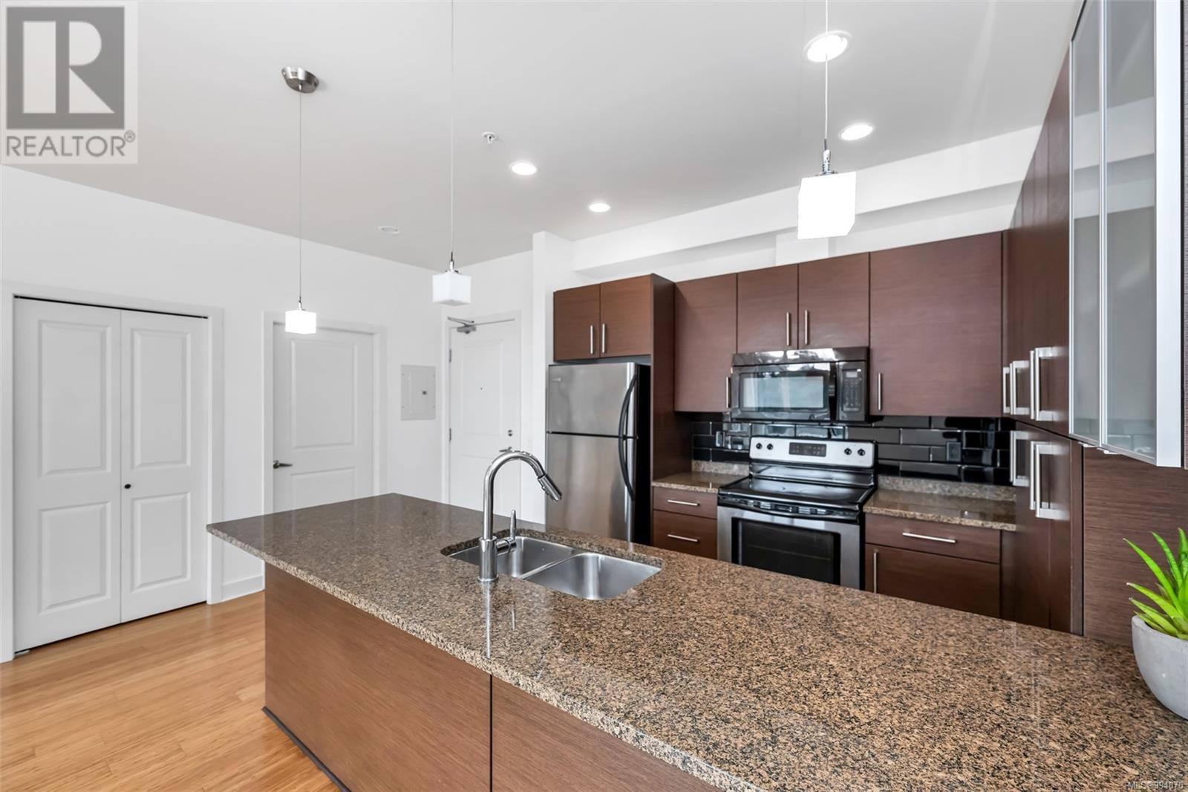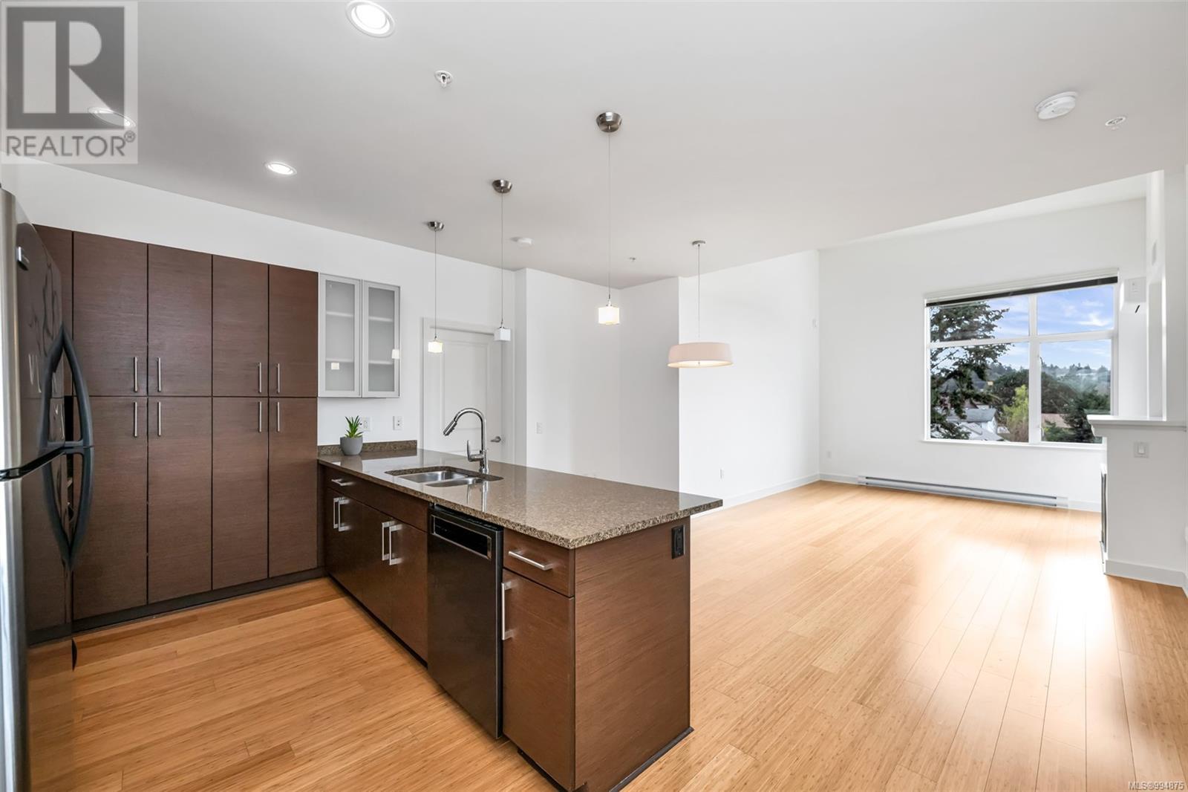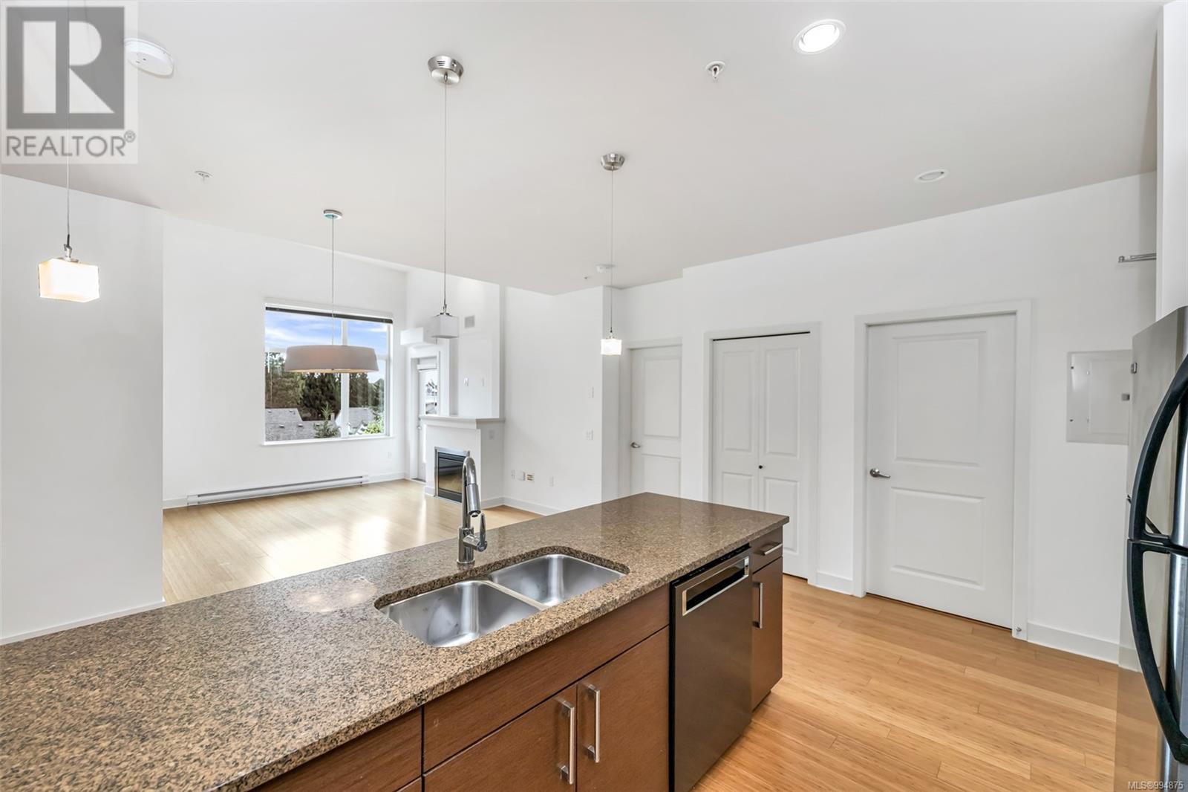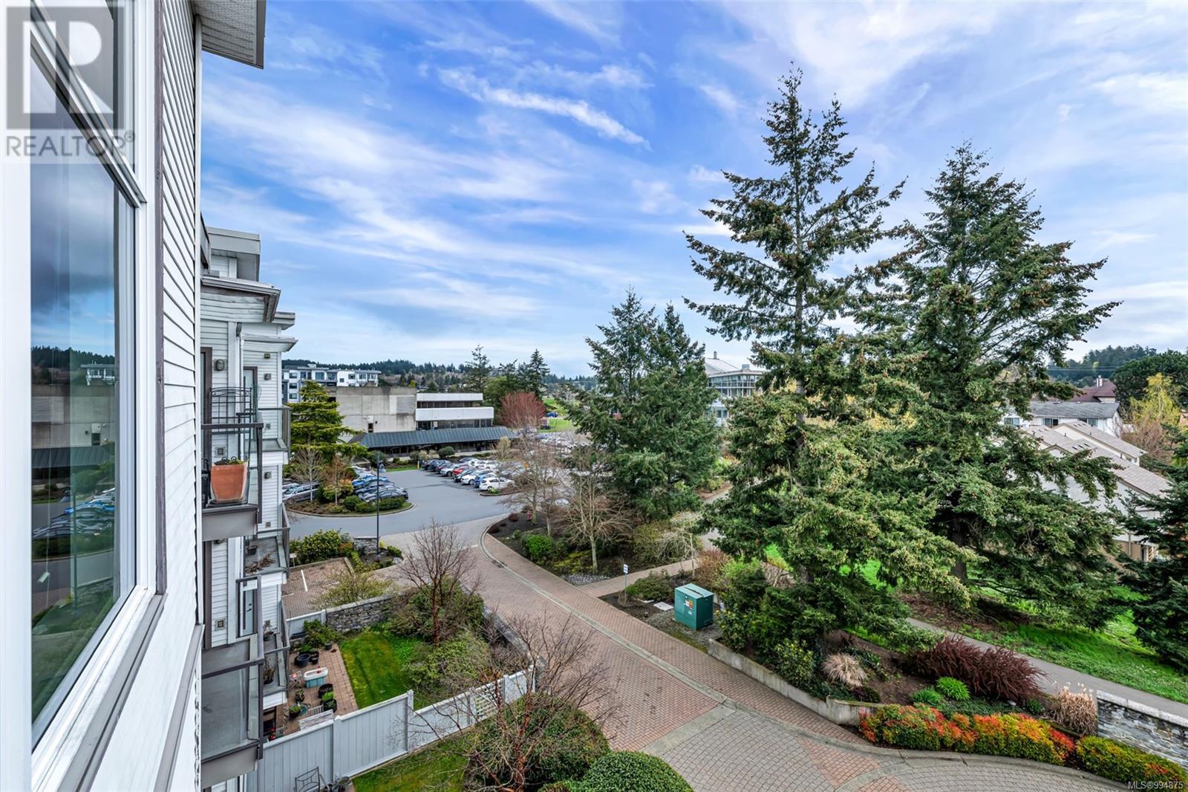413 4394 West Saanich Rd Saanich, British Columbia V8Z 3E9
$649,500Maintenance,
$490.17 Monthly
Maintenance,
$490.17 MonthlyOPEN HOUSE CANCELLED Top-floor 2 bed / 2 bath suite in desirable Centennial Walk! This bright, open-concept home features soaring 12’ vaulted ceilings, bamboo flooring, granite countertops, stainless steel appliances, heat pump, electric fireplace and fresh paint throughout. Bedrooms are separated for privacy, with a spacious primary offering dual closets and a 4-piece ensuite. The spacious second bedroom is perfect for guests, kids, or a home office. Enjoy in-suite laundry, secure underground parking, common EV charging, locked bike and storage rooms. This well-managed, pet-friendly building (no size restrictions) allows rentals and has no age restrictions—ideal for first-time buyers, downsizers, or investors. Steps to Royal Oak Shopping Centre and close to Broadmead Village, Commonwealth Pool, and major transit routes. Outdoor enthusiasts will love nearby trails including Rithet’s Bog, Elk Lake, Centennial and the Lochside Trail. A rare opportunity for top-floor living in a fantastic location! (id:24231)
Property Details
| MLS® Number | 994875 |
| Property Type | Single Family |
| Neigbourhood | Royal Oak |
| Community Name | Centennial Walk |
| Community Features | Pets Allowed, Family Oriented |
| Features | Central Location, Irregular Lot Size, Other |
| Parking Space Total | 1 |
| Plan | Vis6706 |
Building
| Bathroom Total | 2 |
| Bedrooms Total | 2 |
| Constructed Date | 2008 |
| Cooling Type | Air Conditioned |
| Fire Protection | Fire Alarm System, Sprinkler System-fire |
| Fireplace Present | Yes |
| Fireplace Total | 1 |
| Heating Fuel | Electric |
| Heating Type | Baseboard Heaters, Heat Pump |
| Size Interior | 1049 Sqft |
| Total Finished Area | 996 Sqft |
| Type | Apartment |
Land
| Acreage | No |
| Size Irregular | 996 |
| Size Total | 996 Sqft |
| Size Total Text | 996 Sqft |
| Zoning Type | Multi-family |
Rooms
| Level | Type | Length | Width | Dimensions |
|---|---|---|---|---|
| Main Level | Bedroom | 14' x 9' | ||
| Main Level | Ensuite | 4-Piece | ||
| Main Level | Bathroom | 3-Piece | ||
| Main Level | Primary Bedroom | 12' x 11' | ||
| Main Level | Kitchen | 10' x 9' | ||
| Main Level | Living Room | 13' x 12' |
https://www.realtor.ca/real-estate/28151633/413-4394-west-saanich-rd-saanich-royal-oak
Interested?
Contact us for more information


















































