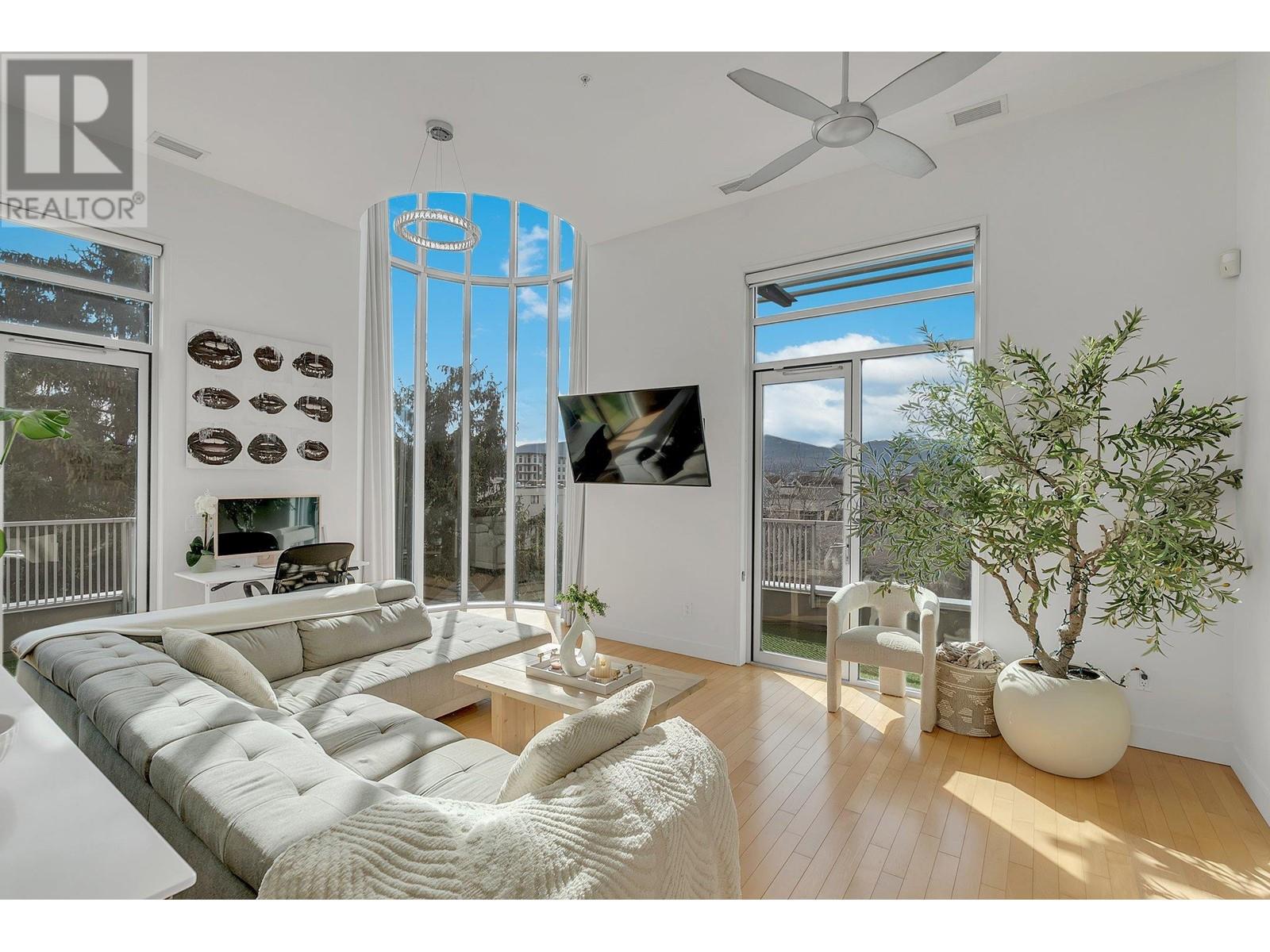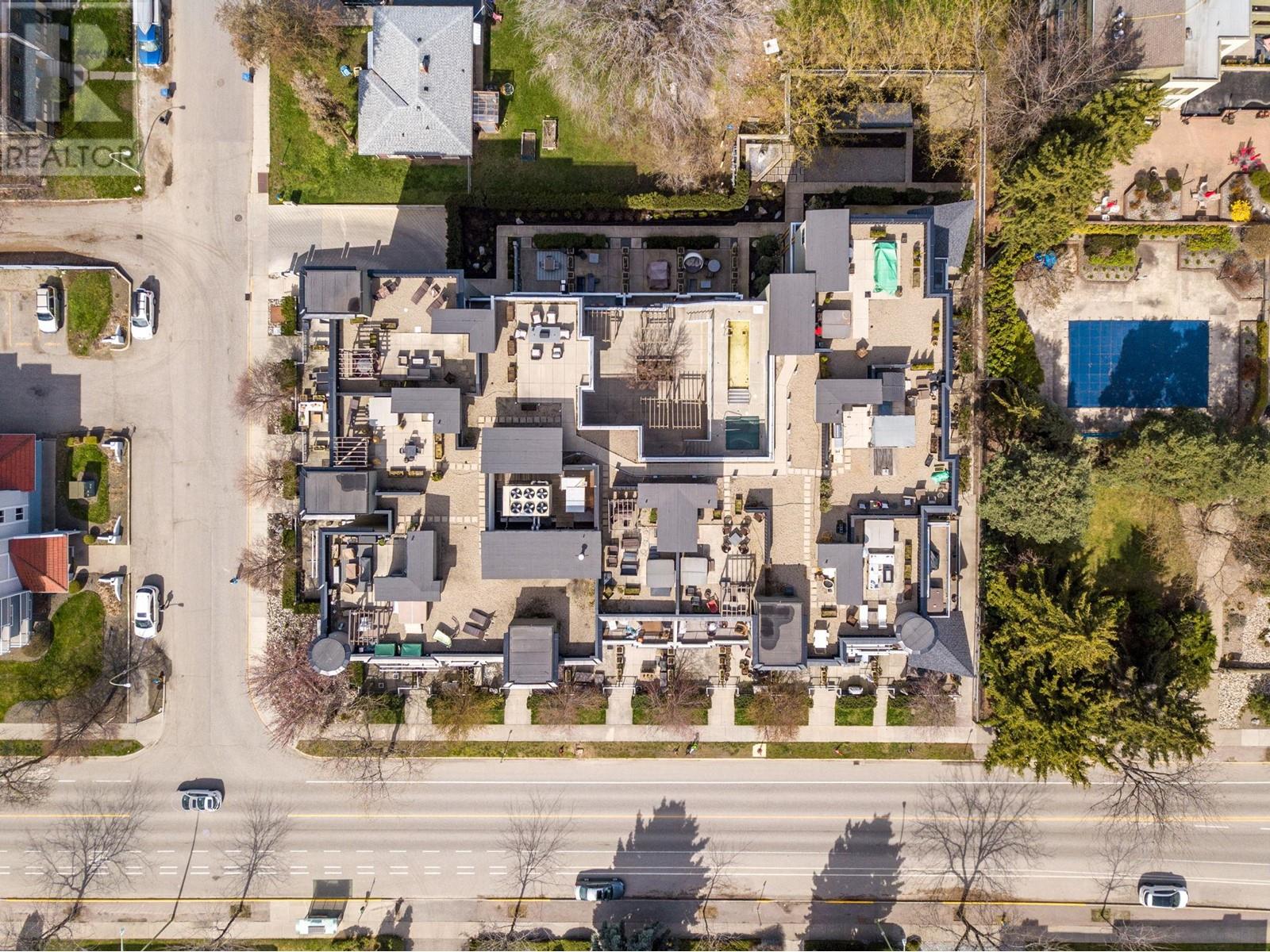1495 Graham Street Unit# 407 Kelowna, British Columbia V1Y 3B2
$799,950Maintenance, Reserve Fund Contributions, Insurance, Ground Maintenance, Property Management, Other, See Remarks, Waste Removal
$668.20 Monthly
Maintenance, Reserve Fund Contributions, Insurance, Ground Maintenance, Property Management, Other, See Remarks, Waste Removal
$668.20 MonthlyLuxury 2 bed, 2 bath penthouse in the heart of Kelowna. This executive condo features soaring 16 ft ceilings, floor-to-ceiling windows, and panoramic views of the city. Enjoy two private balconies and a stunning 1,000 SqFt private rooftop patio and hot tub, perfect for entertaining or relaxing. The open-concept kitchen is equipped with stainless steel appliances, electric range, and wine fridge. The spacious primary suite offers a walk-in closet and ensuite with a double glass shower. Includes 2 oversized side-by-side underground parking stalls, a storage locker conveniently located near the parking stall, and in-suite laundry. Additional upgrades include heated tile floors in the primary bedroom, custom millwork in the closets, a new hot water tank, new washer/dryer, upgraded LED lighting and fixtures, custom carpet in the second bedroom, and a hospital-grade air purification system. Building amenities include a rooftop pool and hot tub, fully equipped gym, infrared sauna, fire pit lounge, meeting room, car wash, and guest suites. Pet-friendly and ideally located just steps from Okanagan Lake, Knox Mountain, and vibrant Downtown Kelowna—this is urban living at its finest. (id:24231)
Property Details
| MLS® Number | 10342490 |
| Property Type | Single Family |
| Neigbourhood | Kelowna North |
| Community Name | Fusion |
| Community Features | Pets Allowed With Restrictions |
| Features | Central Island, One Balcony |
| Parking Space Total | 2 |
| Pool Type | Pool |
| Storage Type | Storage, Locker |
| View Type | View (panoramic) |
Building
| Bathroom Total | 2 |
| Bedrooms Total | 2 |
| Appliances | Refrigerator, Dishwasher, Dryer, Range - Electric, Microwave, Washer |
| Architectural Style | Other |
| Constructed Date | 2008 |
| Cooling Type | Central Air Conditioning |
| Exterior Finish | Other |
| Fire Protection | Sprinkler System-fire, Smoke Detector Only |
| Flooring Type | Carpeted, Laminate, Tile |
| Heating Type | Forced Air, See Remarks |
| Roof Material | Unknown |
| Roof Style | Unknown |
| Stories Total | 1 |
| Size Interior | 1167 Sqft |
| Type | Apartment |
| Utility Water | Municipal Water |
Parking
| Underground | 2 |
Land
| Acreage | No |
| Sewer | Municipal Sewage System |
| Size Total Text | Under 1 Acre |
| Zoning Type | Unknown |
Rooms
| Level | Type | Length | Width | Dimensions |
|---|---|---|---|---|
| Second Level | Other | ' x ' | ||
| Main Level | Full Bathroom | 8'4'' x 5'5'' | ||
| Main Level | 3pc Ensuite Bath | 9'4'' x 5'5'' | ||
| Main Level | Bedroom | 13'2'' x 10'9'' | ||
| Main Level | Primary Bedroom | 10'11'' x 13'4'' | ||
| Main Level | Kitchen | 17'1'' x 9'2'' | ||
| Main Level | Living Room | 18'10'' x 13'4'' |
https://www.realtor.ca/real-estate/28152561/1495-graham-street-unit-407-kelowna-kelowna-north
Interested?
Contact us for more information






















































