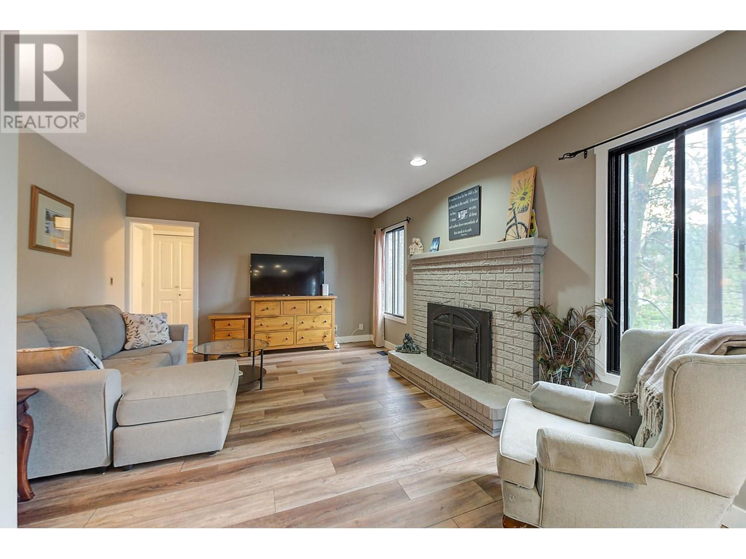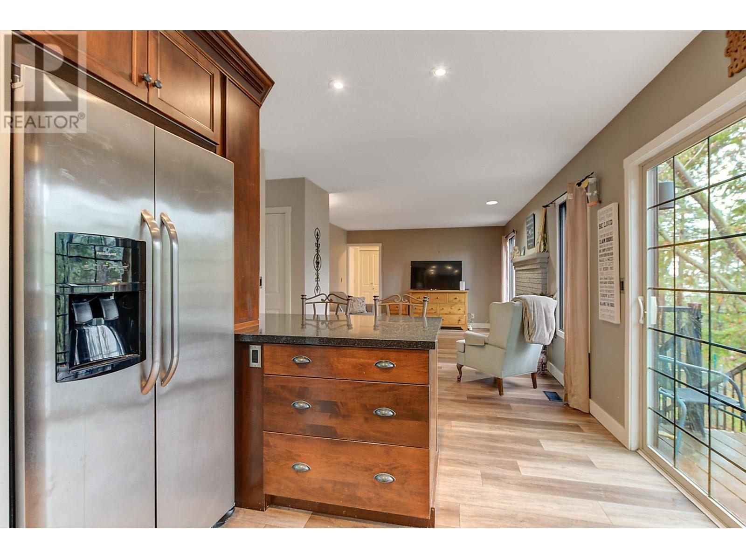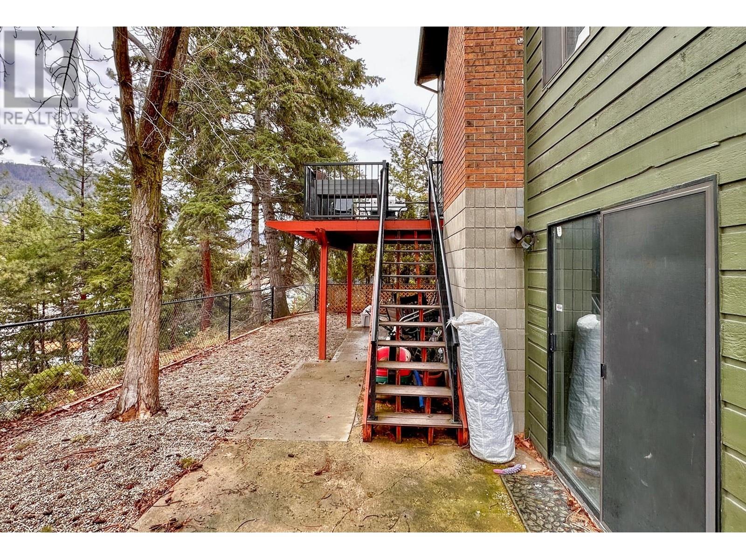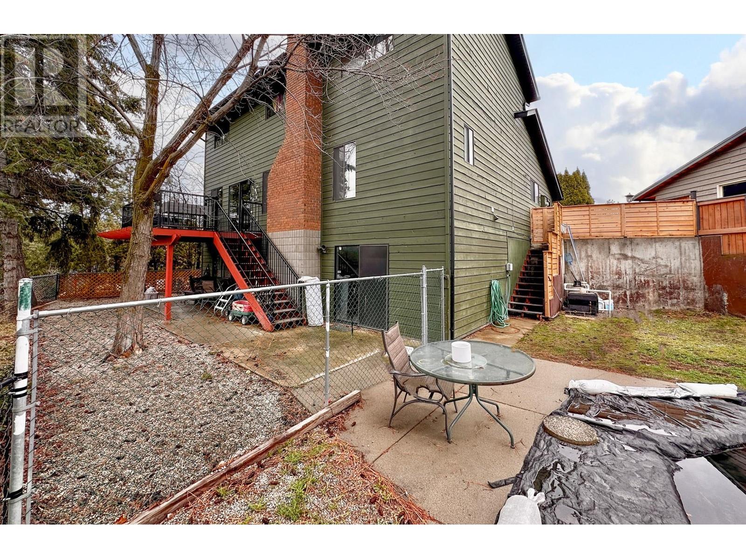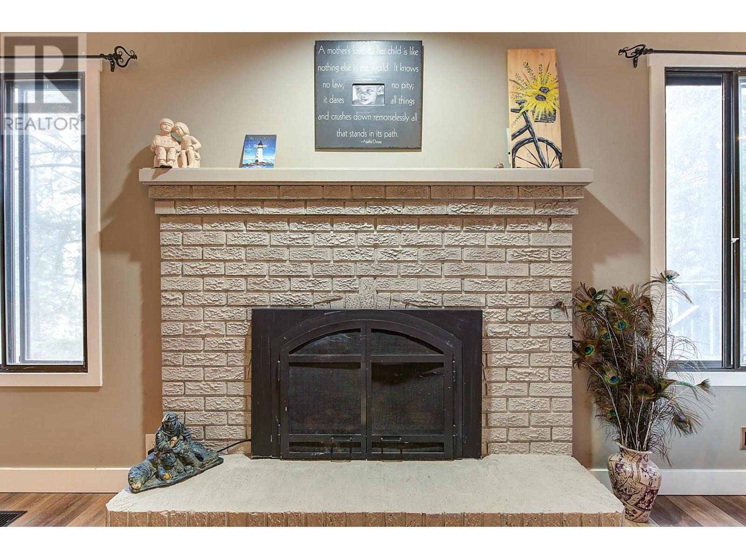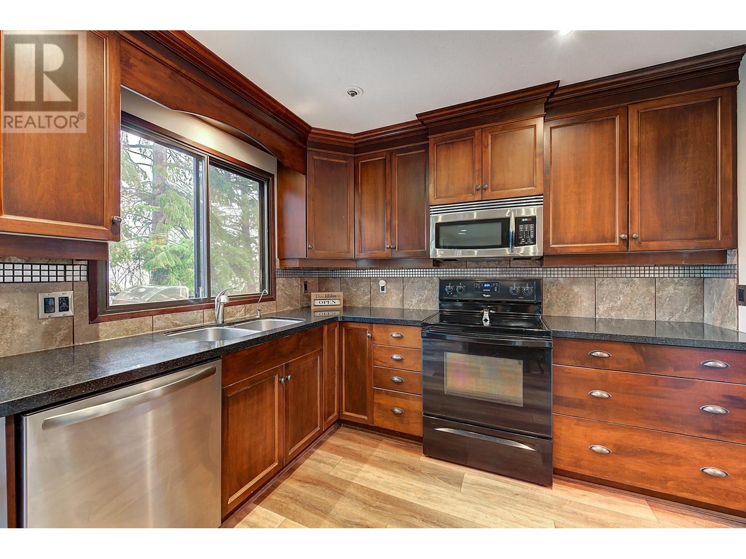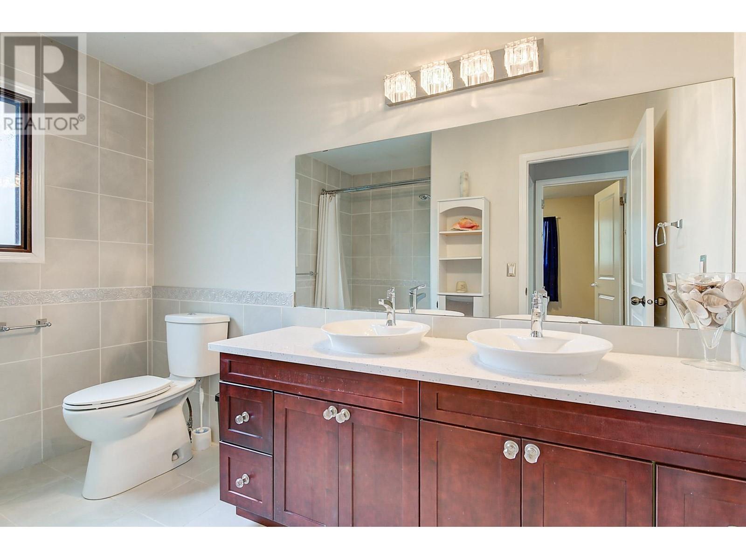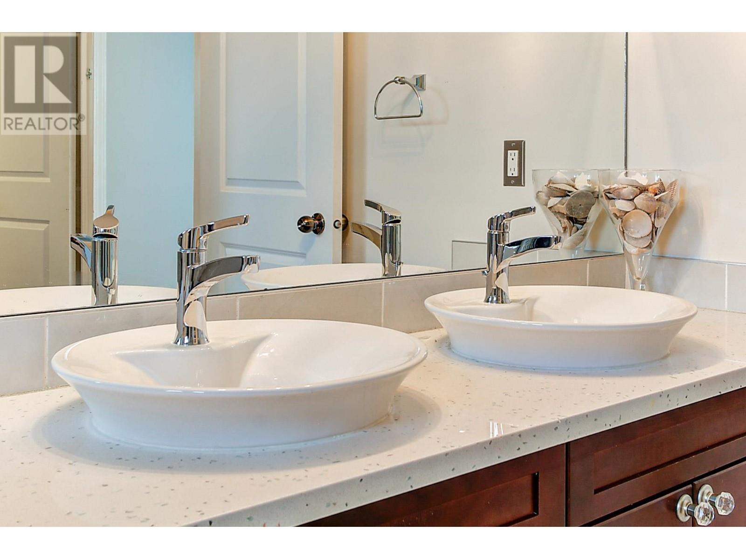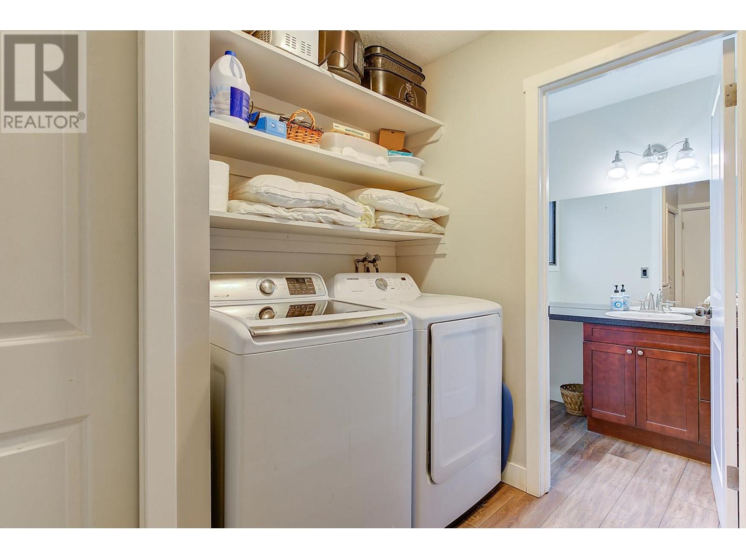5 Bedroom
4 Bathroom
3000 sqft
Fireplace
Inground Pool, Outdoor Pool, Pool
Central Air Conditioning
Forced Air, See Remarks
$874,900
Beautiful 4-Bedroom Family Home with Pool & Suite Potential! This stunning 4-bedroom, 4-bathroom home is nestled on a quiet cul-de-sac in a family-friendly neighborhood, just a short walk from schools, parks, and scenic Shannon Lake. Featuring 3 bedrooms upstairs and 1 on the walkout lower level, this home offers excellent suite potential with a separate entrance. Enjoy modern upgrades throughout, including updated vinal floors, vaulted ceilings, granite countertops, and stylishly updated bathrooms. Brand new carpet upstairs adds a fresh touch. Step outside to your private backyard oasis complete with an outdoor pool featuring a solar cover, winter cover, and newer liner. Additional highlights include a newer furnace, air conditioning, and hot water tank. Nearby amenities include tennis courts, Shannon Lake Elementary, Walking Trails, Shannon Lake, Neighbor's pub and Neighbor's convenience store! (id:24231)
Property Details
|
MLS® Number
|
10342546 |
|
Property Type
|
Single Family |
|
Neigbourhood
|
Shannon Lake |
|
Parking Space Total
|
2 |
|
Pool Type
|
Inground Pool, Outdoor Pool, Pool |
|
View Type
|
Mountain View |
Building
|
Bathroom Total
|
4 |
|
Bedrooms Total
|
5 |
|
Appliances
|
Refrigerator, Dishwasher, Dryer, Range - Electric, Microwave, Washer |
|
Basement Type
|
Full |
|
Constructed Date
|
1980 |
|
Construction Style Attachment
|
Detached |
|
Cooling Type
|
Central Air Conditioning |
|
Exterior Finish
|
Cedar Siding |
|
Fireplace Fuel
|
Gas |
|
Fireplace Present
|
Yes |
|
Fireplace Type
|
Unknown |
|
Flooring Type
|
Carpeted, Hardwood, Tile |
|
Half Bath Total
|
1 |
|
Heating Type
|
Forced Air, See Remarks |
|
Roof Material
|
Asphalt Shingle |
|
Roof Style
|
Unknown |
|
Stories Total
|
2 |
|
Size Interior
|
3000 Sqft |
|
Type
|
House |
|
Utility Water
|
Municipal Water |
Parking
Land
|
Acreage
|
No |
|
Sewer
|
Municipal Sewage System |
|
Size Irregular
|
0.32 |
|
Size Total
|
0.32 Ac|under 1 Acre |
|
Size Total Text
|
0.32 Ac|under 1 Acre |
|
Zoning Type
|
Unknown |
Rooms
| Level |
Type |
Length |
Width |
Dimensions |
|
Second Level |
5pc Bathroom |
|
|
10'5'' x 9'0'' |
|
Second Level |
Bedroom |
|
|
10'8'' x 9'11'' |
|
Second Level |
Bedroom |
|
|
11'11'' x 9'11'' |
|
Second Level |
4pc Ensuite Bath |
|
|
13'4'' x 5'8'' |
|
Second Level |
Primary Bedroom |
|
|
13'8'' x 13'4'' |
|
Basement |
Other |
|
|
11'11'' x 4'5'' |
|
Basement |
Utility Room |
|
|
9'0'' x 4'1'' |
|
Basement |
Den |
|
|
8'6'' x 7'7'' |
|
Basement |
4pc Ensuite Bath |
|
|
9'7'' x 7'2'' |
|
Basement |
Bedroom |
|
|
11'6'' x 8'10'' |
|
Basement |
Bedroom |
|
|
9'9'' x 15'7'' |
|
Basement |
Recreation Room |
|
|
27'7'' x 13'3'' |
|
Main Level |
Other |
|
|
19'3'' x 21'9'' |
|
Main Level |
Foyer |
|
|
6'1'' x 8'5'' |
|
Main Level |
2pc Bathroom |
|
|
5'10'' x 4'6'' |
|
Main Level |
Laundry Room |
|
|
5'10'' x 7'11'' |
|
Main Level |
Family Room |
|
|
18'4'' x 12'11'' |
|
Main Level |
Kitchen |
|
|
14'8'' x 9'11'' |
|
Main Level |
Dining Room |
|
|
10'5'' x 11'4'' |
|
Main Level |
Living Room |
|
|
16'3'' x 18'4'' |
https://www.realtor.ca/real-estate/28149085/3172-shannon-place-west-kelowna-shannon-lake











