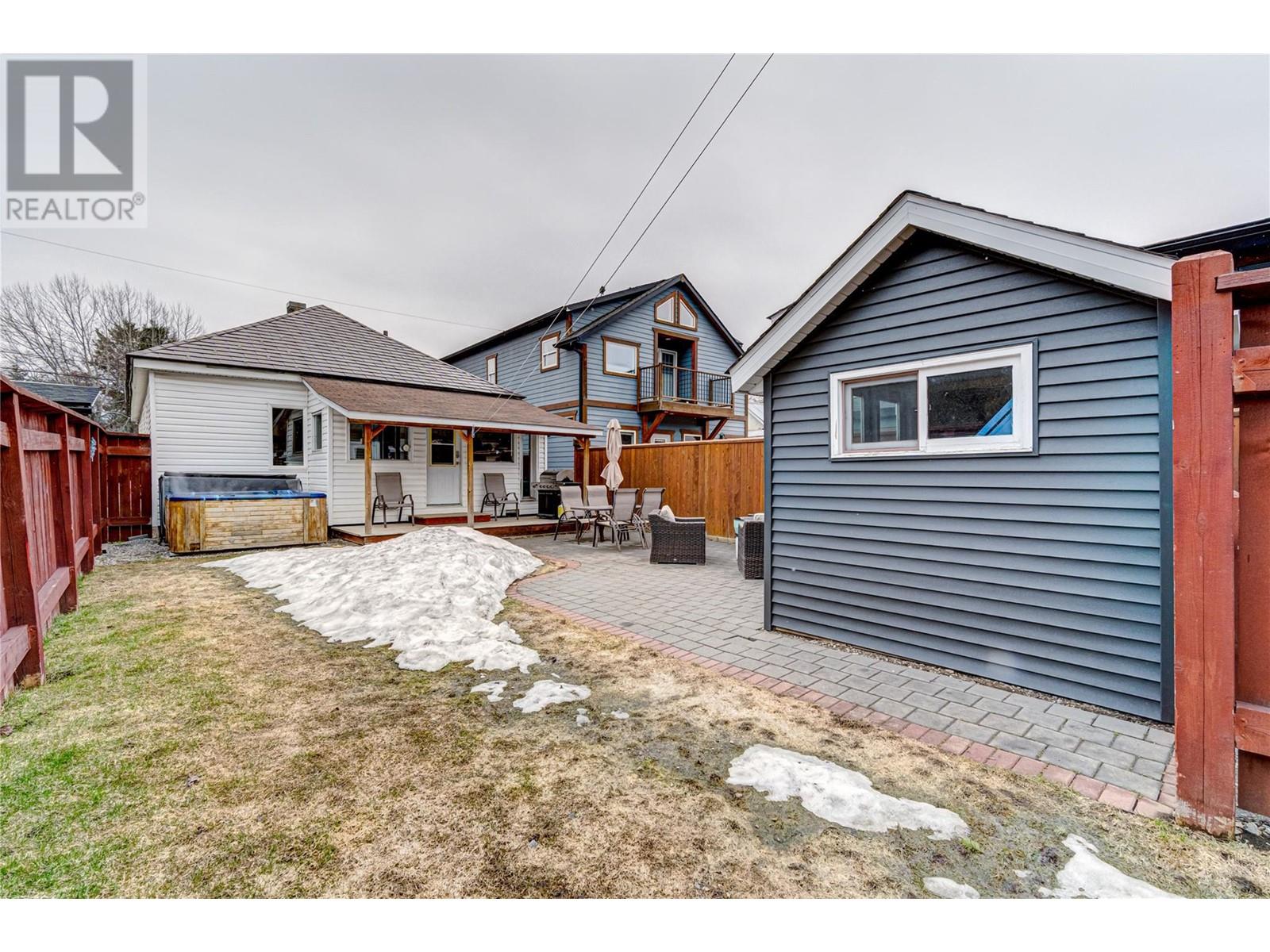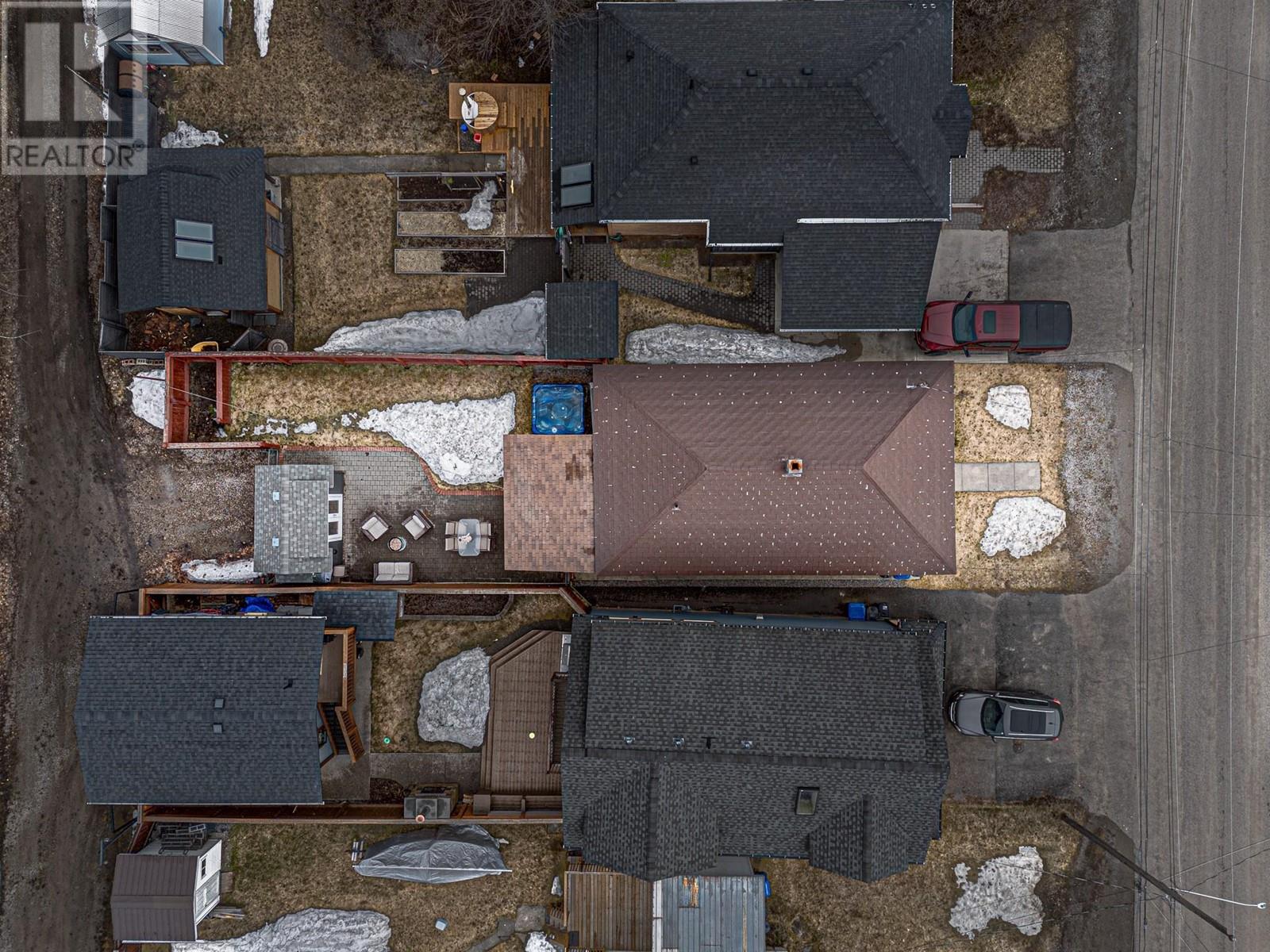2 Bedroom
1 Bathroom
900 sqft
Bungalow
Forced Air
Landscaped, Level
$679,000
Come check out this two-bedroom, one-bathroom home is cozy, practical, and perfect for anyone looking for a low-maintenance space. The layout is simple and efficient, with an open living area that connects to a modest kitchen. The updated bathroom is clean and functional, with updated fixtures. There’s a small yard out back—ideal for a bit of gardening or just relaxing outside. The stone patio area is perfect for entertaining, and the shed offers excellent storage. There is a sunny closed in front entry and closed in back entry for all your gear. Additional features included on demand HWT 2013, Mental shingles on main home, additional parking for 2x cars in the rear. Great for a starter home, rental, or anyone who wants to keep things uncomplicated. Contact your agent today to book a viewing. (id:24231)
Property Details
|
MLS® Number
|
10339269 |
|
Property Type
|
Single Family |
|
Neigbourhood
|
Fernie |
|
Amenities Near By
|
Park, Recreation, Shopping, Ski Area |
|
Features
|
Level Lot |
|
View Type
|
Mountain View |
Building
|
Bathroom Total
|
1 |
|
Bedrooms Total
|
2 |
|
Appliances
|
Refrigerator, Dishwasher, Range - Electric, Washer/dryer Stack-up |
|
Architectural Style
|
Bungalow |
|
Basement Type
|
Crawl Space |
|
Constructed Date
|
1909 |
|
Construction Style Attachment
|
Detached |
|
Exterior Finish
|
Vinyl Siding |
|
Flooring Type
|
Wood |
|
Heating Type
|
Forced Air |
|
Stories Total
|
1 |
|
Size Interior
|
900 Sqft |
|
Type
|
House |
|
Utility Water
|
Municipal Water |
Parking
Land
|
Acreage
|
No |
|
Fence Type
|
Fence |
|
Land Amenities
|
Park, Recreation, Shopping, Ski Area |
|
Landscape Features
|
Landscaped, Level |
|
Sewer
|
Municipal Sewage System |
|
Size Irregular
|
0.08 |
|
Size Total
|
0.08 Ac|under 1 Acre |
|
Size Total Text
|
0.08 Ac|under 1 Acre |
|
Zoning Type
|
Residential |
Rooms
| Level |
Type |
Length |
Width |
Dimensions |
|
Main Level |
Mud Room |
|
|
12' x 5'8'' |
|
Main Level |
Foyer |
|
|
23'4'' x 4'6'' |
|
Main Level |
Bedroom |
|
|
11' x 9'5'' |
|
Main Level |
Primary Bedroom |
|
|
11' x 13'8'' |
|
Main Level |
Full Bathroom |
|
|
7'7'' x 8'8'' |
|
Main Level |
Living Room |
|
|
12' x 13'1'' |
|
Main Level |
Kitchen |
|
|
15'4'' x 8'8'' |
https://www.realtor.ca/real-estate/28149096/551-9th-avenue-fernie-fernie














































