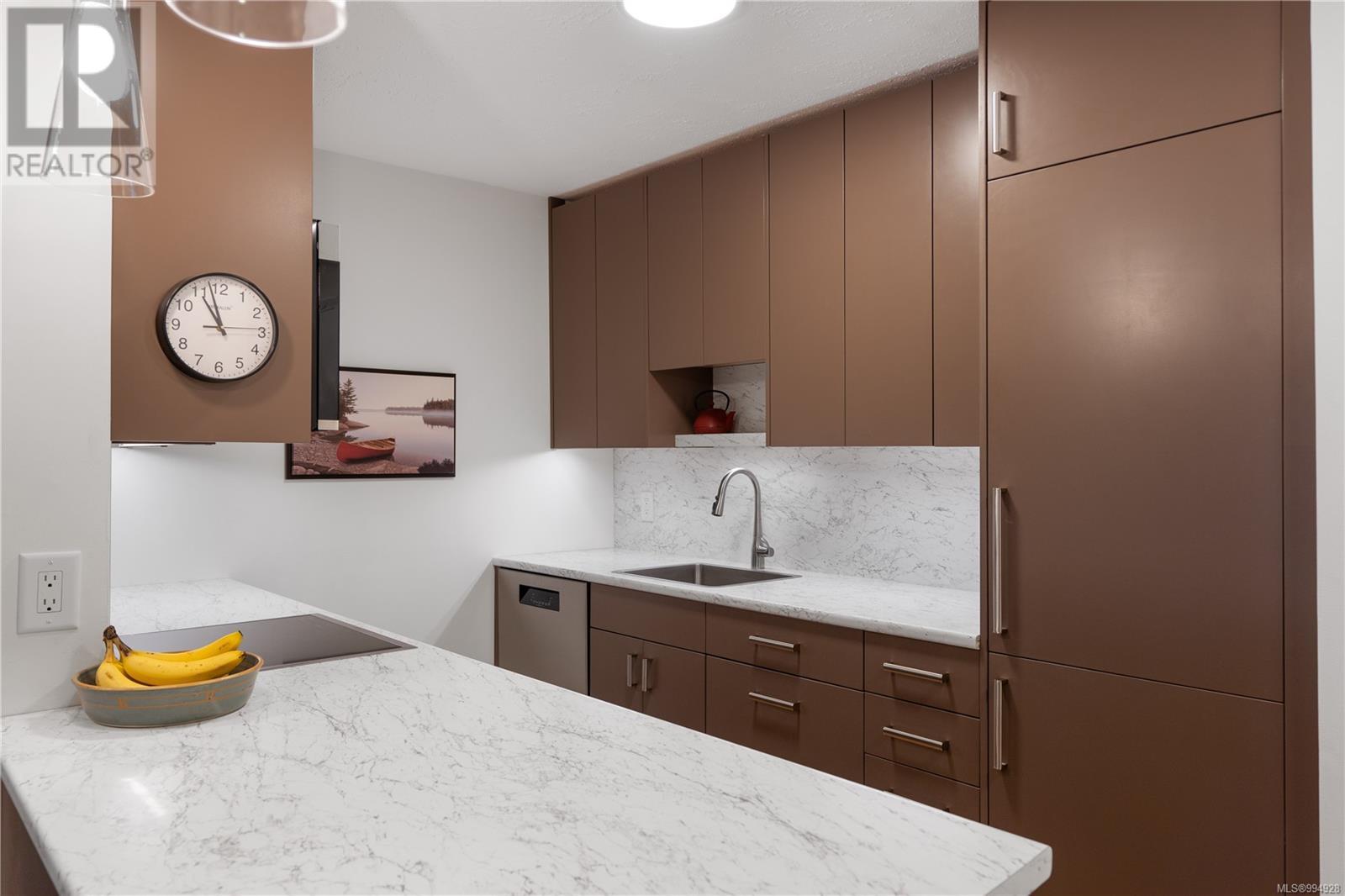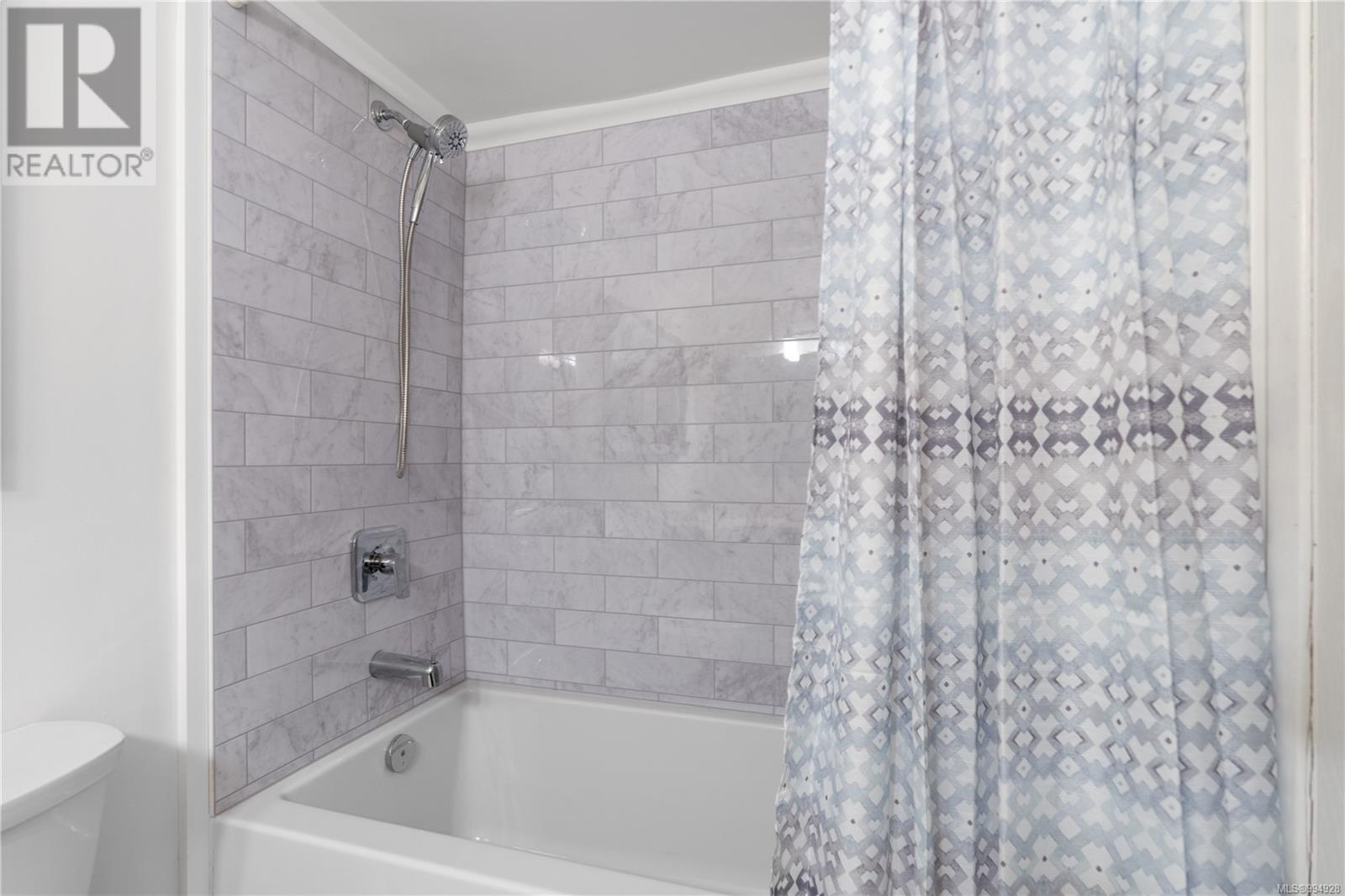114 10110 Fifth St Sidney, British Columbia V8L 2X9
$549,000Maintenance,
$555.65 Monthly
Maintenance,
$555.65 MonthlyWelcome to The Briarwood, a Hidden Gem in Sidney-by-the-Sea. This beautifully updated 2-bed & 2-bath ground-floor condo offers a bright, well-designed living space in the highly desirable 55+ Community. Inside, the home has been tastefully renovated with a modern kitchen featuring custom cabinetry and top-of-the-line appliances, including a Bosch built-in fridge, Blomberg dishwasher, and AEG Induction cooktop. Both bathrooms have been stylishly upgraded, and fresh paint adds a clean, contemporary feel throughout. You'll enjoy long summer days on your covered patio or in the common gardens for those with a green thumb! Just a short walk to the Shoal Center, Library and all of your shopping and dining needs, you'll love living in Sidney by the Sea. This pet-friendly home is complete with parking, storage, heat, hot water, and laundry all included! With a well-run strata, this home truly offers comfort, community, and carefree living. Book your private showing today! (id:24231)
Property Details
| MLS® Number | 994928 |
| Property Type | Single Family |
| Neigbourhood | Sidney North-East |
| Community Name | Briarwood |
| Community Features | Pets Allowed With Restrictions, Age Restrictions |
| Features | Level Lot, Other, Marine Oriented |
| Parking Space Total | 1 |
| Structure | Patio(s) |
Building
| Bathroom Total | 2 |
| Bedrooms Total | 2 |
| Constructed Date | 1982 |
| Cooling Type | None |
| Heating Type | Hot Water |
| Size Interior | 1014 Sqft |
| Total Finished Area | 874 Sqft |
| Type | Apartment |
Parking
| Detached Garage |
Land
| Acreage | No |
| Size Irregular | 1033 |
| Size Total | 1033 Sqft |
| Size Total Text | 1033 Sqft |
| Zoning Type | Multi-family |
Rooms
| Level | Type | Length | Width | Dimensions |
|---|---|---|---|---|
| Main Level | Dining Room | 15' x 6' | ||
| Main Level | Patio | 15' x 7' | ||
| Main Level | Storage | 8' x 5' | ||
| Main Level | Bedroom | 9' x 12' | ||
| Main Level | Ensuite | 3-Piece | ||
| Main Level | Bathroom | 4-Piece | ||
| Main Level | Primary Bedroom | 11' x 12' | ||
| Main Level | Kitchen | 10' x 8' | ||
| Main Level | Living Room | 13' x 13' | ||
| Main Level | Entrance | 4' x 7' |
https://www.realtor.ca/real-estate/28147092/114-10110-fifth-st-sidney-sidney-north-east
Interested?
Contact us for more information














































