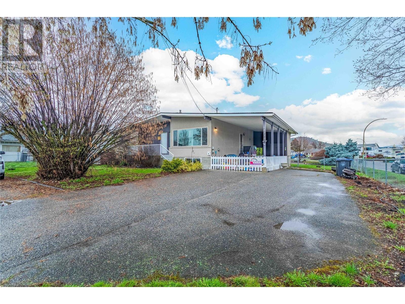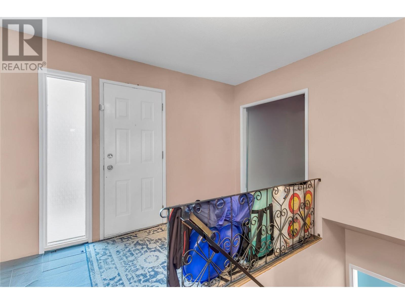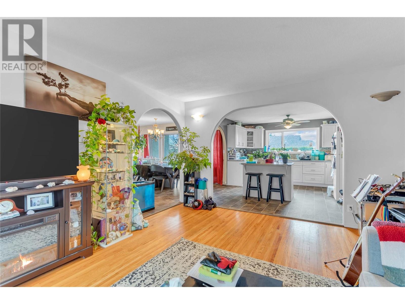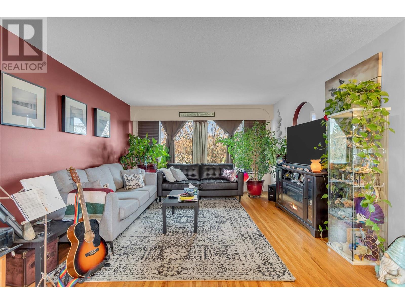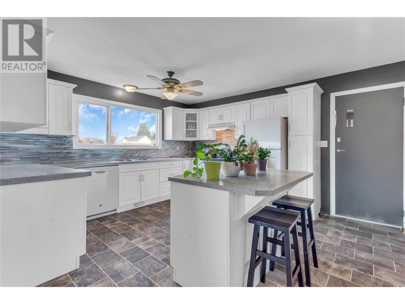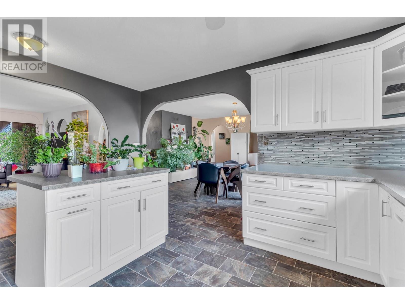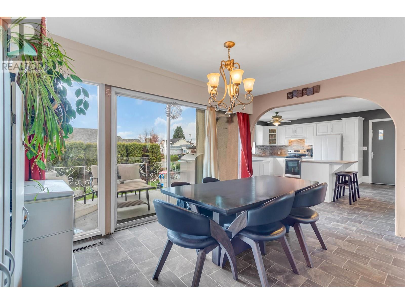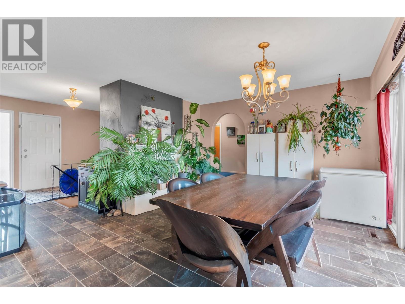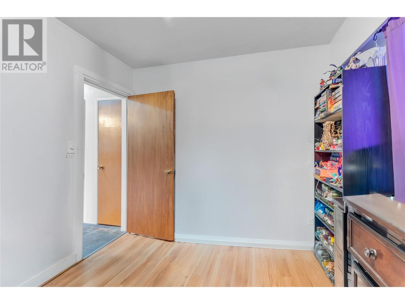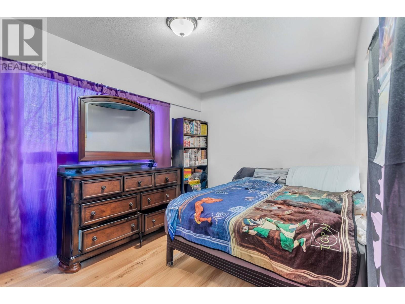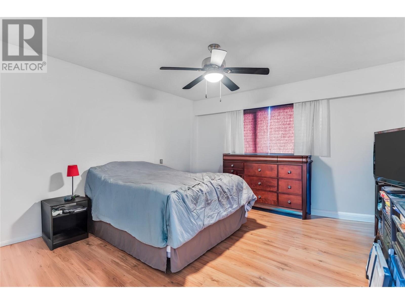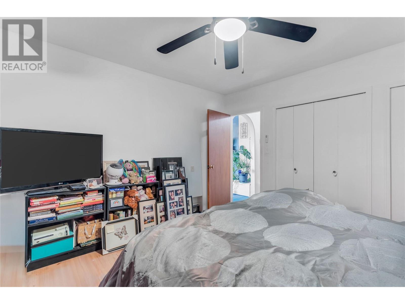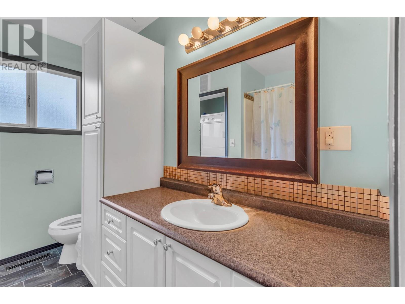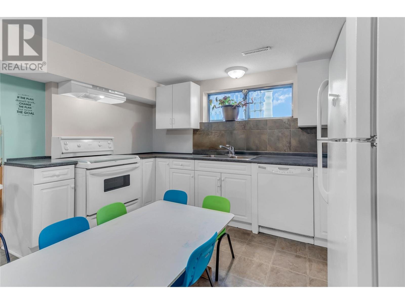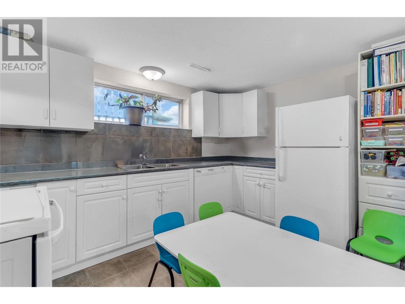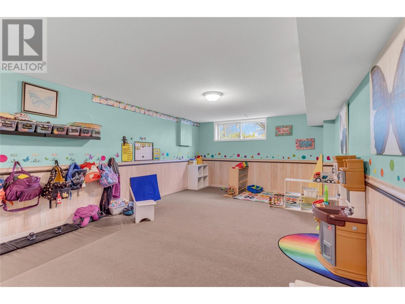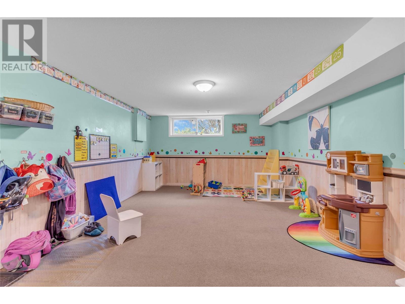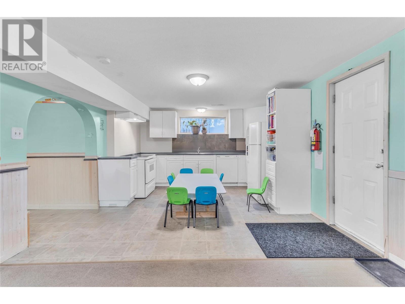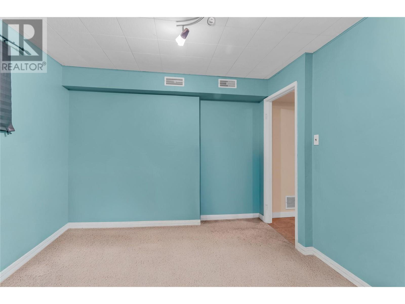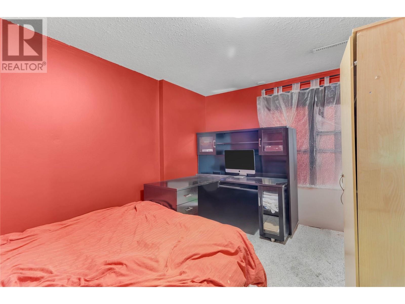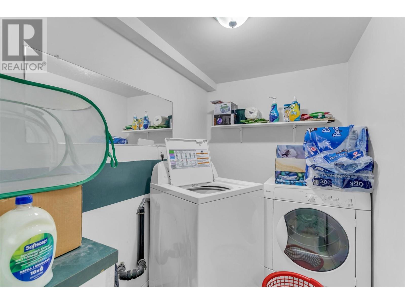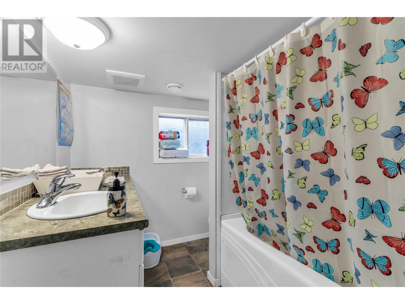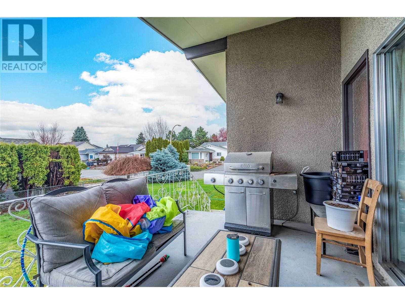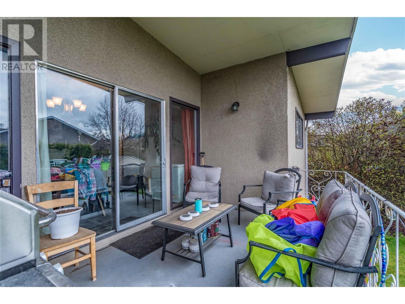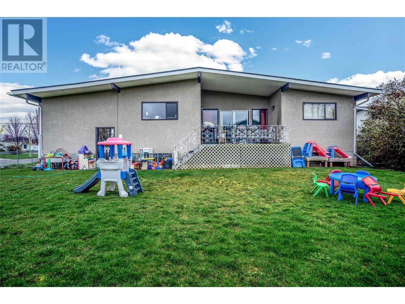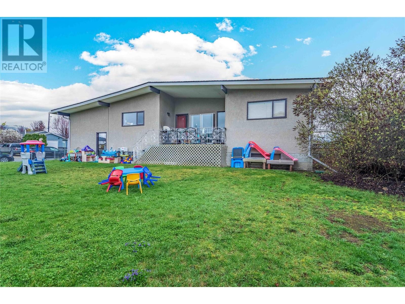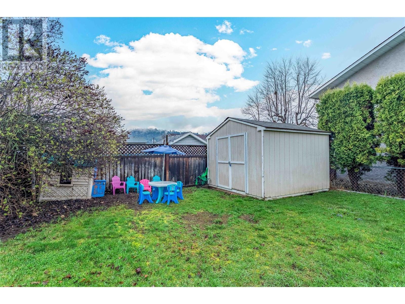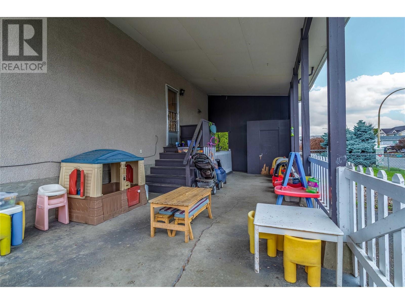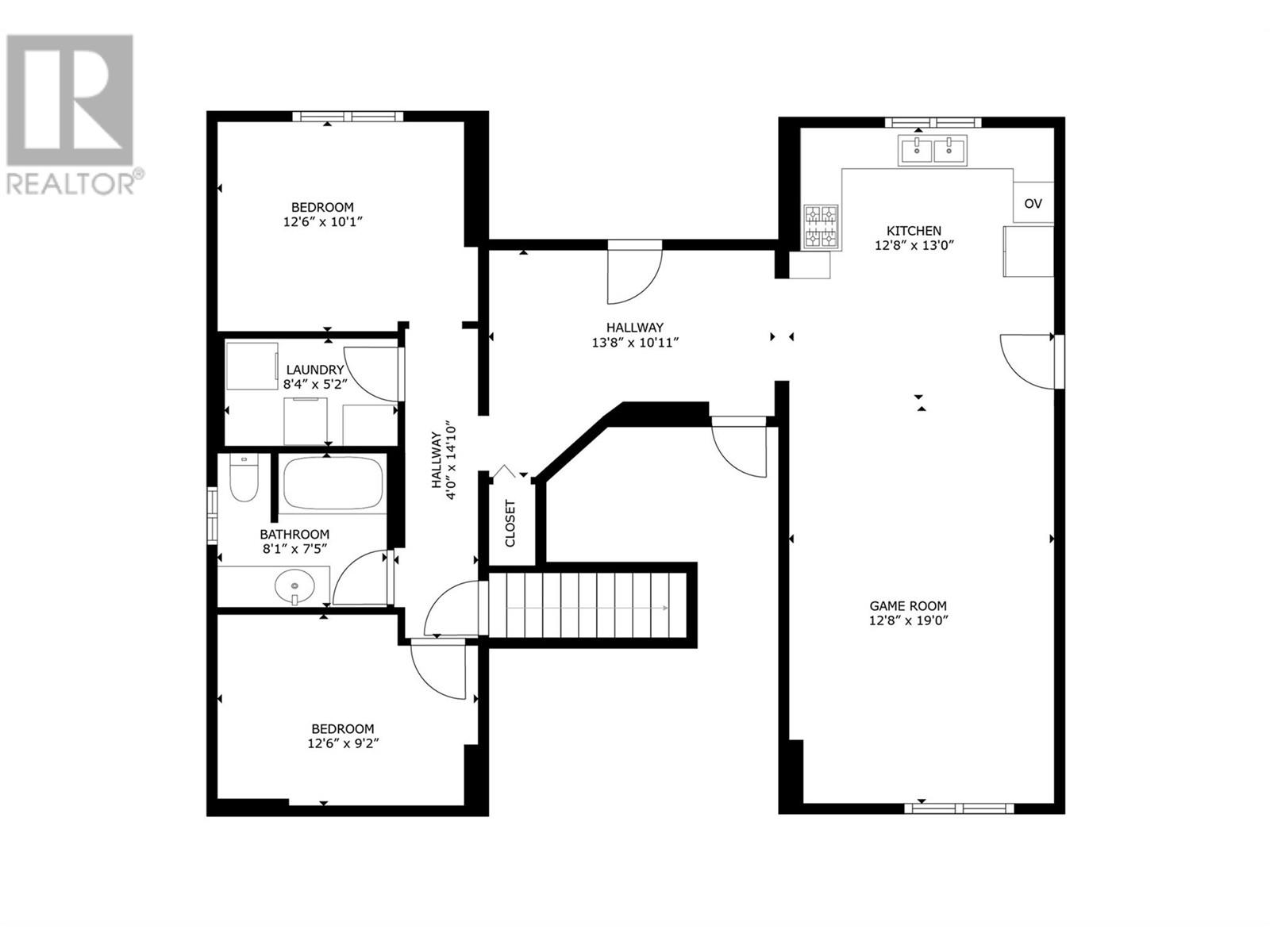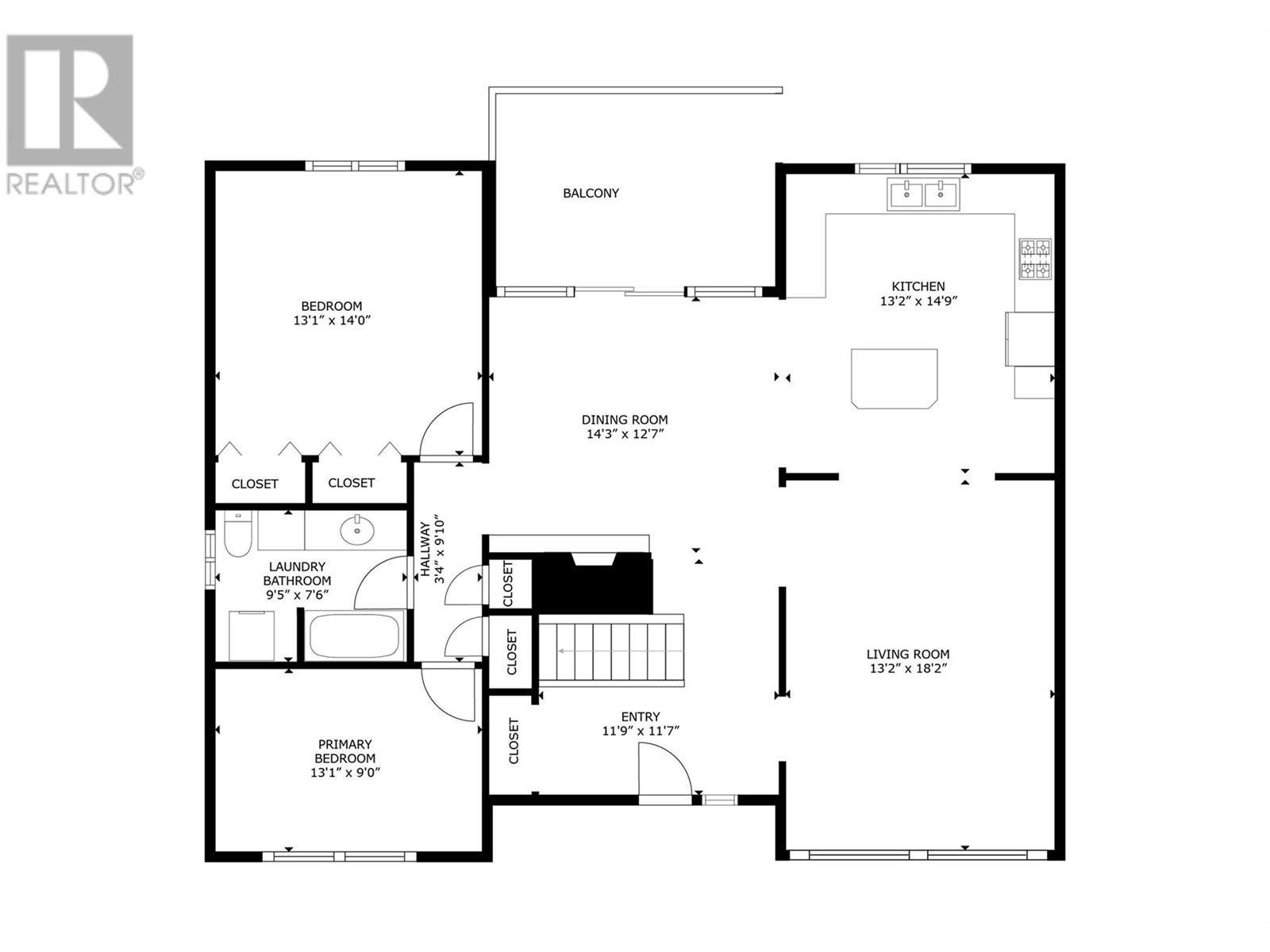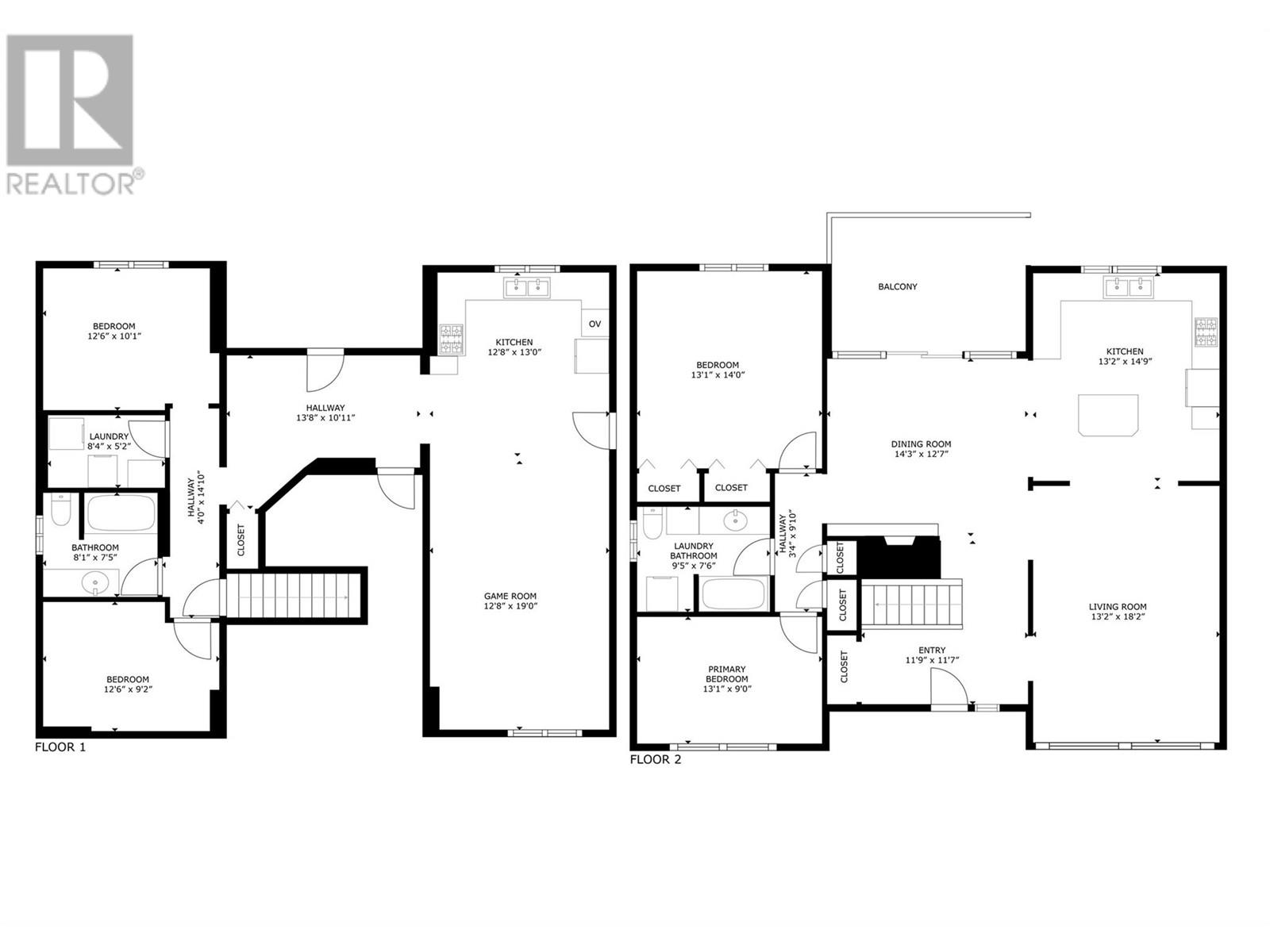4 Bedroom
2 Bathroom
2452 sqft
Ranch
Fireplace
Heat Pump
Forced Air, Heat Pump, See Remarks
Underground Sprinkler
$900,000
A great opportunity to own a huge 0.25-acre corner lot in the heart of Rutland North, zoned multi-family, potential for future development or enjoy solid rental income from this well-maintained home! This spacious property features 4 bedrooms, 2 bathrooms, and a fully self-contained suite with its own separate entrance, kitchen, and laundry. Upstairs offers 2 bright bedrooms, a full bathroom, and a functional layout, while the basement includes another 2 bedrooms, full bath, generous living space, and plenty of storage. Step outside to a fully fenced backyard, a covered back deck with stairs leading into the yard, a covered carport, ample extra parking, and a large driveway. Located in a desirable neighbourhood, close to schools, city bus routes, parks, shopping, and restaurants, this property checks all the boxes. Whether you’re an investor, developer, or homeowner looking for space and flexibility, this is a must-see. Please note, showings can be scheduled after 5pm on weekdays or anytime on weekends. Tenant runs a successful daycare business on the lower level of the home. (id:24231)
Property Details
|
MLS® Number
|
10341462 |
|
Property Type
|
Single Family |
|
Neigbourhood
|
Rutland North |
|
Parking Space Total
|
6 |
Building
|
Bathroom Total
|
2 |
|
Bedrooms Total
|
4 |
|
Architectural Style
|
Ranch |
|
Basement Type
|
Full |
|
Constructed Date
|
1967 |
|
Construction Style Attachment
|
Detached |
|
Cooling Type
|
Heat Pump |
|
Exterior Finish
|
Stucco |
|
Fireplace Fuel
|
Unknown |
|
Fireplace Present
|
Yes |
|
Fireplace Type
|
Decorative,unknown |
|
Flooring Type
|
Carpeted, Laminate, Linoleum, Tile |
|
Heating Type
|
Forced Air, Heat Pump, See Remarks |
|
Roof Material
|
Asphalt Shingle |
|
Roof Style
|
Unknown |
|
Stories Total
|
2 |
|
Size Interior
|
2452 Sqft |
|
Type
|
House |
|
Utility Water
|
Municipal Water |
Parking
Land
|
Acreage
|
No |
|
Fence Type
|
Fence |
|
Landscape Features
|
Underground Sprinkler |
|
Sewer
|
Municipal Sewage System |
|
Size Frontage
|
87 Ft |
|
Size Irregular
|
0.25 |
|
Size Total
|
0.25 Ac|under 1 Acre |
|
Size Total Text
|
0.25 Ac|under 1 Acre |
|
Zoning Type
|
Unknown |
Rooms
| Level |
Type |
Length |
Width |
Dimensions |
|
Basement |
Storage |
|
|
13'1'' x 4'5'' |
|
Basement |
Storage |
|
|
13'7'' x 4'1'' |
|
Basement |
Laundry Room |
|
|
8'3'' x 5'2'' |
|
Basement |
4pc Bathroom |
|
|
Measurements not available |
|
Basement |
Bedroom |
|
|
9'9'' x 12'4'' |
|
Basement |
Bedroom |
|
|
7'6'' x 11'9'' |
|
Basement |
Kitchen |
|
|
13'3'' x 12'2'' |
|
Basement |
Living Room |
|
|
19'1'' x 12'10'' |
|
Main Level |
4pc Bathroom |
|
|
Measurements not available |
|
Main Level |
Bedroom |
|
|
12'9'' x 8'11'' |
|
Main Level |
Primary Bedroom |
|
|
13'9'' x 12'9'' |
|
Main Level |
Dining Room |
|
|
14'8'' x 12'11'' |
|
Main Level |
Kitchen |
|
|
13'2'' x 14'10'' |
|
Main Level |
Living Room |
|
|
17'10'' x 13'0'' |
https://www.realtor.ca/real-estate/28148973/1270-houghton-road-kelowna-rutland-north
