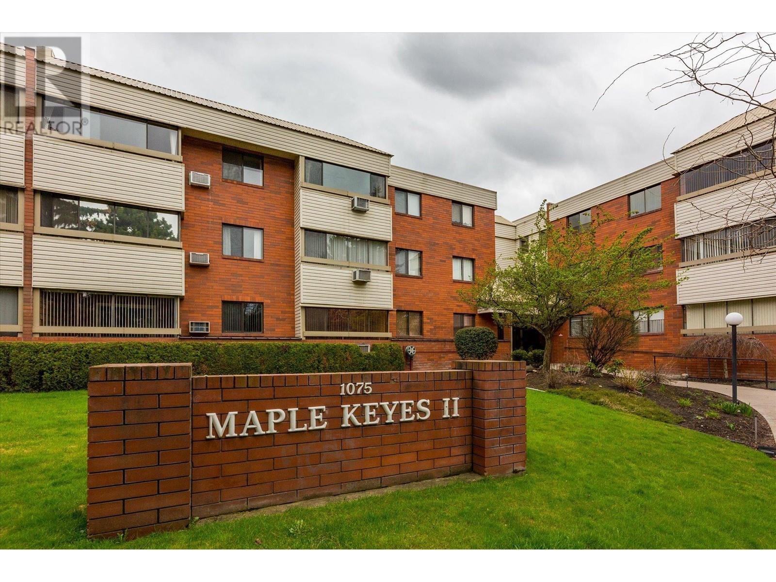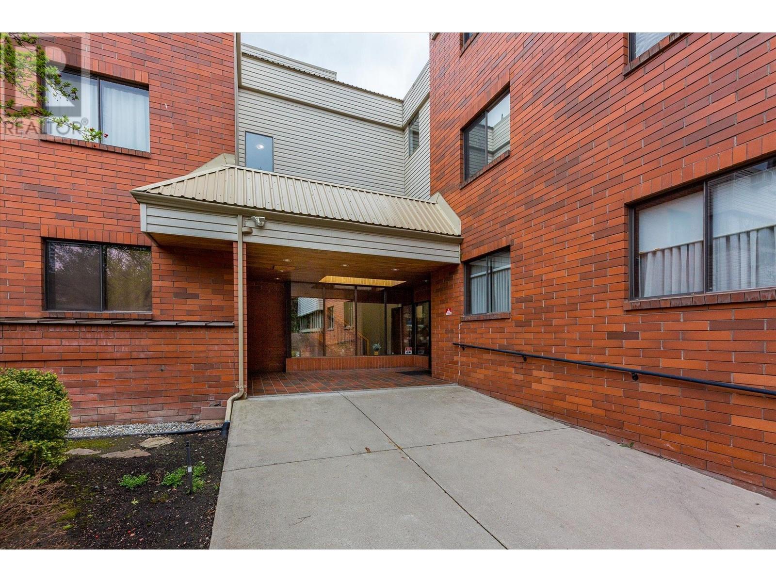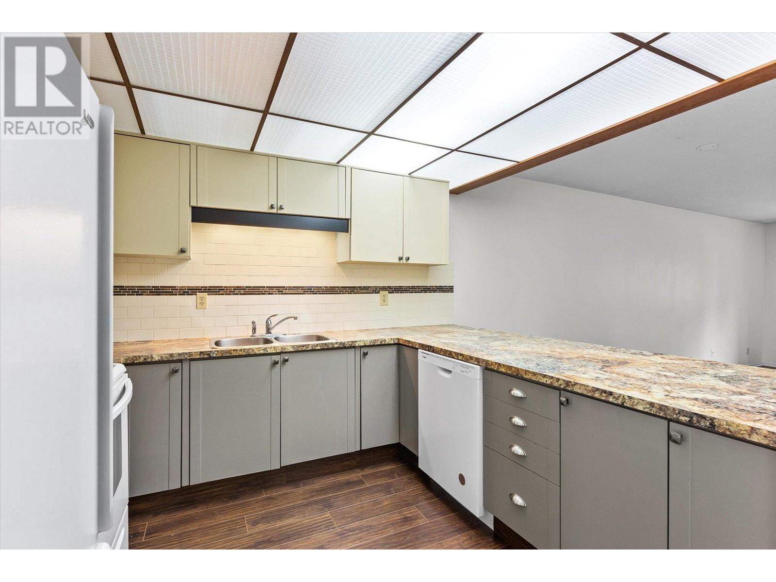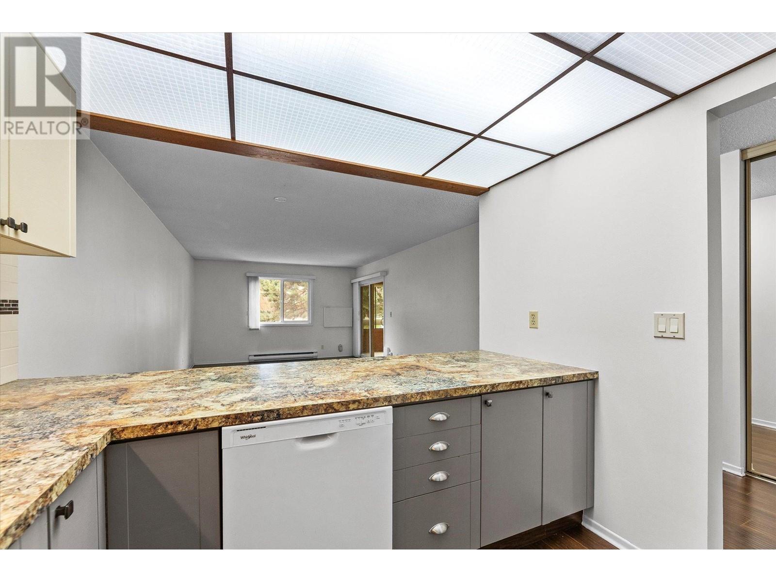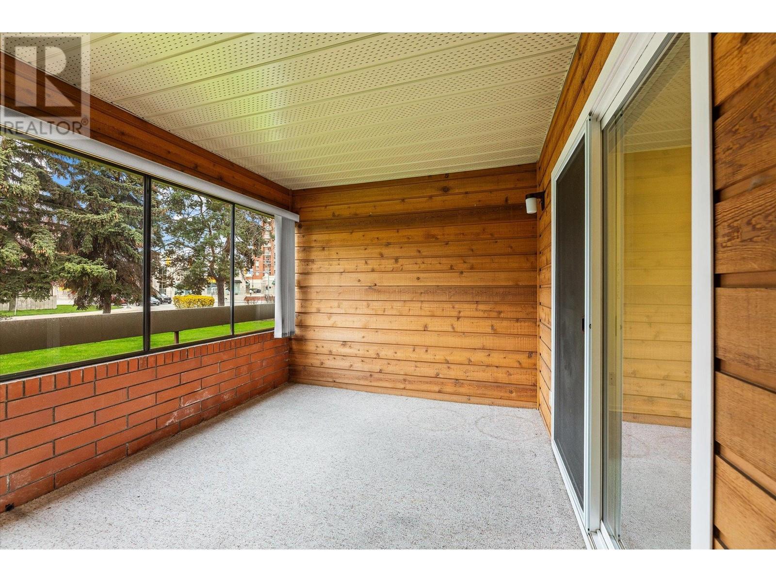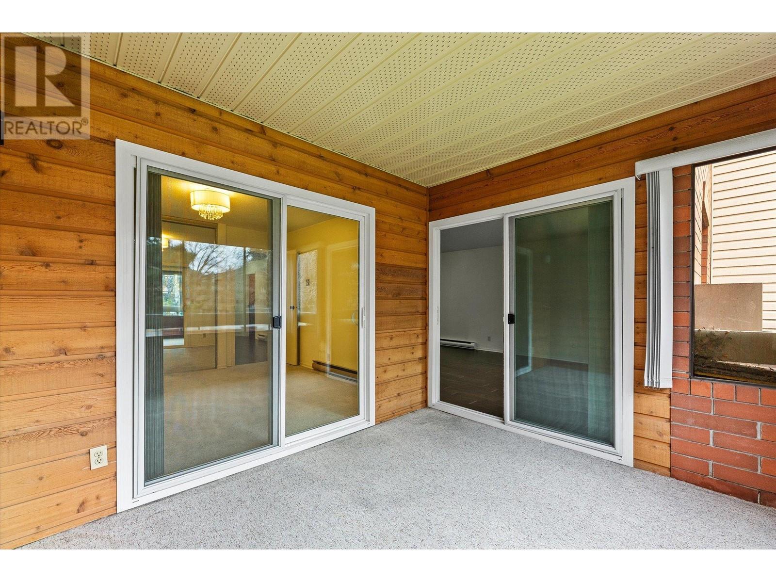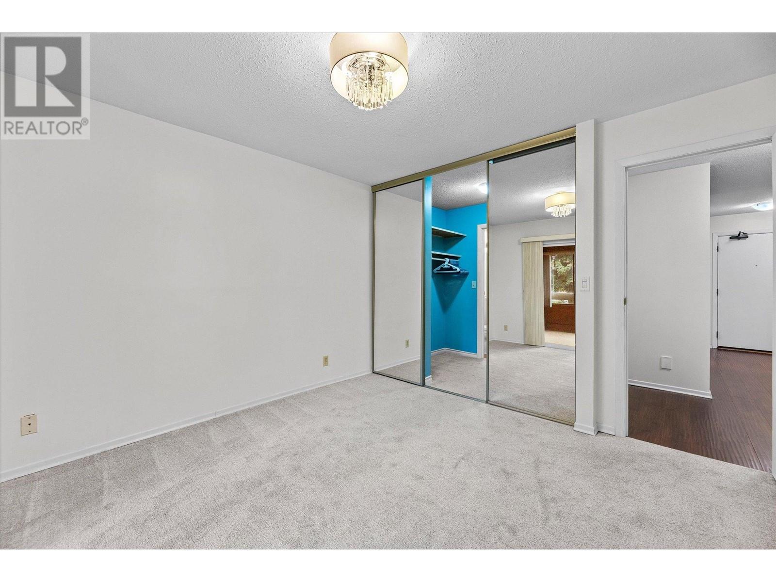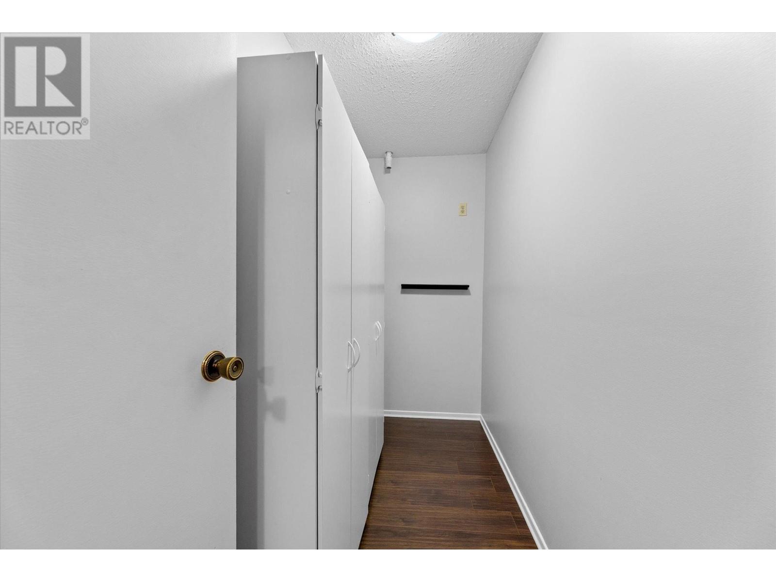1075 Bernard Avenue Unit# 102 Kelowna, British Columbia V1Y 6P7
$375,000Maintenance, Reserve Fund Contributions, Insurance, Ground Maintenance, Property Management, Other, See Remarks, Recreation Facilities, Sewer, Waste Removal, Water
$220 Monthly
Maintenance, Reserve Fund Contributions, Insurance, Ground Maintenance, Property Management, Other, See Remarks, Recreation Facilities, Sewer, Waste Removal, Water
$220 MonthlyStep into easy living with this bright, spacious, and surprisingly quiet ground floor condo in Maple Keys II, located in the heart of Kelowna. This 1 bed, 1 bath gem boasts an open-concept layout with a generous kitchen, living, and dining space, and a sun-drenched enclosed patio accessible from both the living room and primary bedroom—ideal for relaxing year-round. The primary suite features a walk-in closet and 4-pc ensuite. Plus, enjoy the convenience of in-unit laundry, a dedicated storage closet, and a huge 10x8 storage locker. With everything you need just a short walk away—shops, dining, parks, Downtown Kelowna, and more—this condo offers unbeatable convenience and low-maintenance living. Whether you're a first-time buyer, downsizer, or investor, this is an opportunity you won’t want to miss. (id:24231)
Property Details
| MLS® Number | 10342830 |
| Property Type | Single Family |
| Neigbourhood | Kelowna North |
| Community Name | Maple Keys II |
| Community Features | Rentals Allowed |
| Parking Space Total | 1 |
| Storage Type | Storage, Locker |
Building
| Bathroom Total | 1 |
| Bedrooms Total | 1 |
| Appliances | Refrigerator, Dishwasher, Oven - Electric, Range - Electric, Washer & Dryer |
| Constructed Date | 1981 |
| Cooling Type | Wall Unit |
| Fire Protection | Security, Sprinkler System-fire, Controlled Entry, Smoke Detector Only |
| Heating Type | Baseboard Heaters |
| Stories Total | 1 |
| Size Interior | 840 Sqft |
| Type | Apartment |
| Utility Water | Government Managed |
Parking
| Parkade | |
| Underground |
Land
| Acreage | No |
| Sewer | Municipal Sewage System |
| Size Total Text | Under 1 Acre |
| Zoning Type | Unknown |
Rooms
| Level | Type | Length | Width | Dimensions |
|---|---|---|---|---|
| Main Level | Sunroom | 11'6'' x 9'5'' | ||
| Main Level | Living Room | 12'10'' x 15' | ||
| Main Level | Laundry Room | 9' x 4'11'' | ||
| Main Level | Kitchen | 9' x 10'7'' | ||
| Main Level | Dining Room | 12'10'' x 6'4'' | ||
| Main Level | Primary Bedroom | 11'6'' x 11'6'' | ||
| Main Level | 4pc Bathroom | 10'1'' x 8'5'' |
https://www.realtor.ca/real-estate/28149081/1075-bernard-avenue-unit-102-kelowna-kelowna-north
Interested?
Contact us for more information
